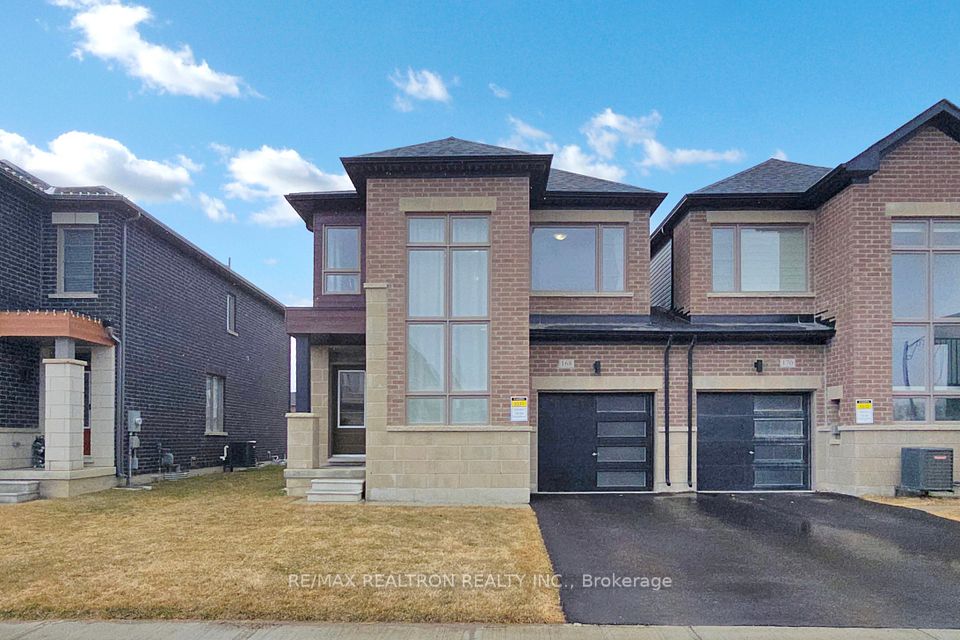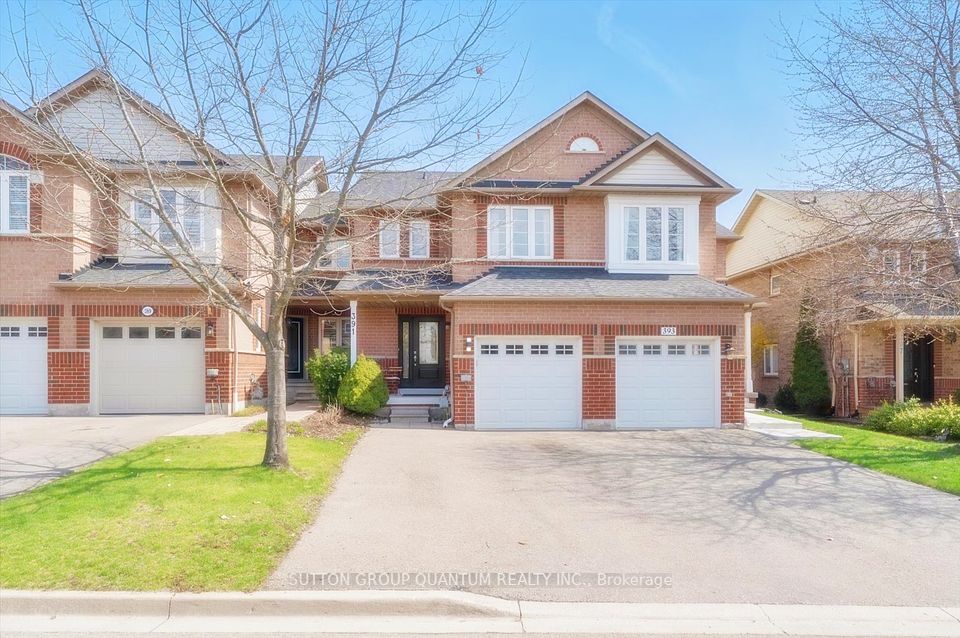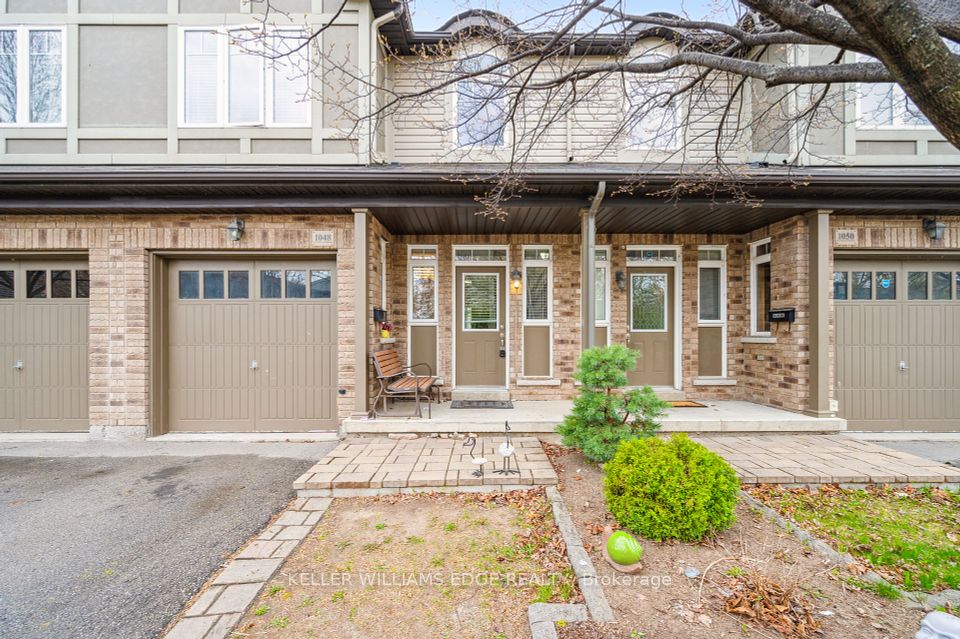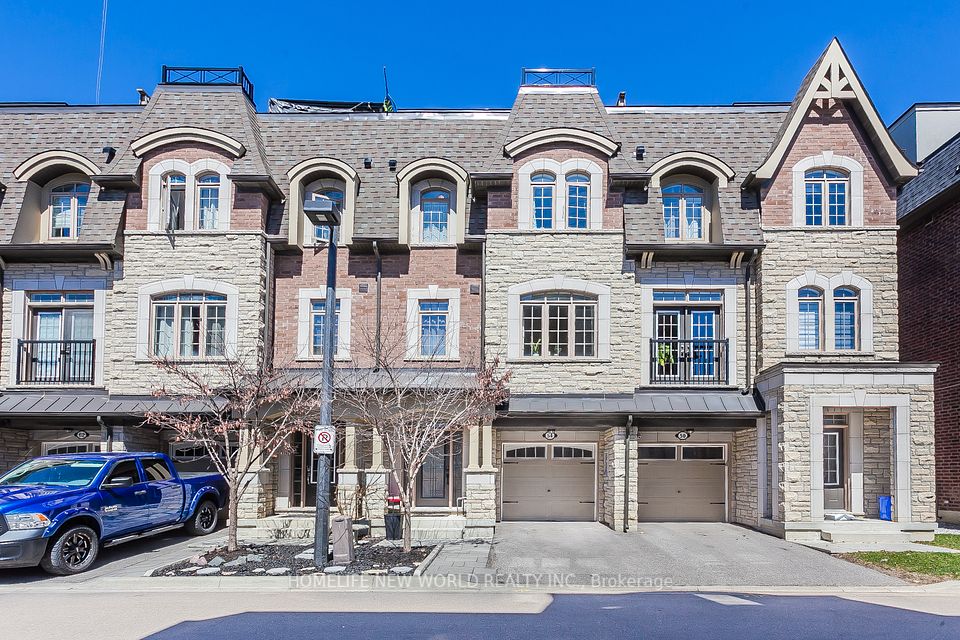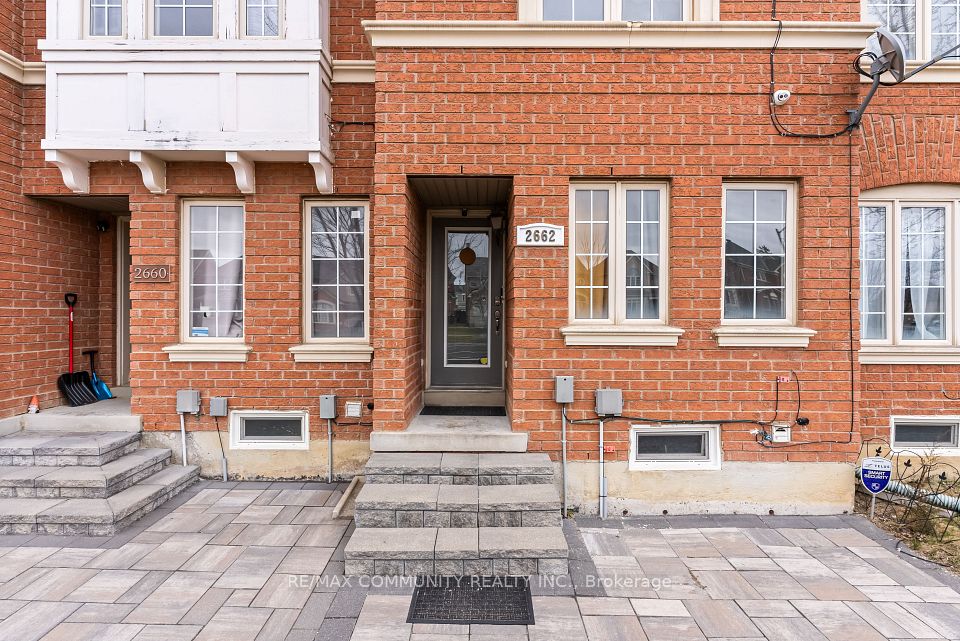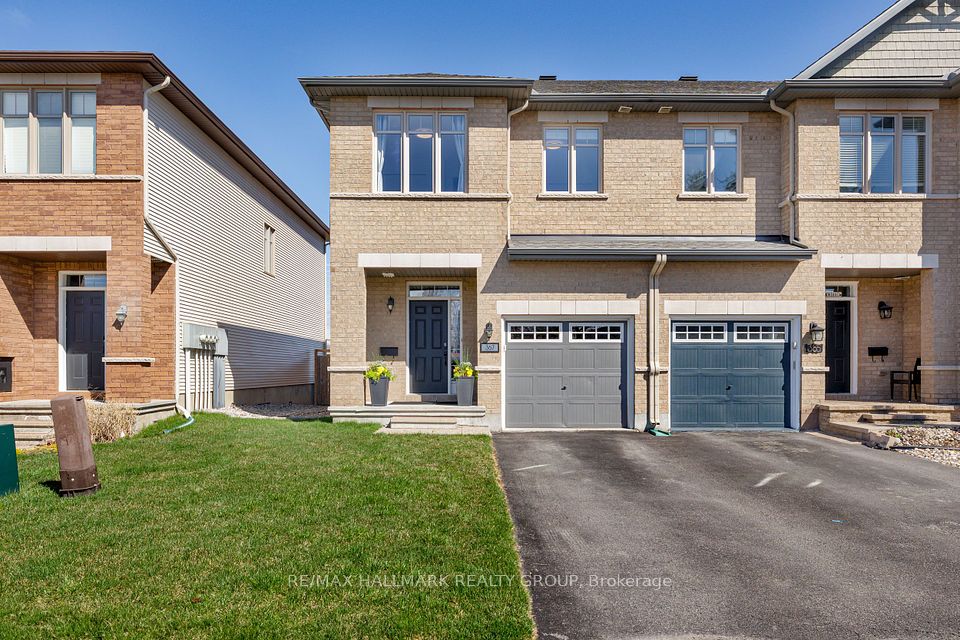$629,900
Last price change Apr 14
51 Sun Haven Lane, Thorold, ON L2V 0K7
Virtual Tours
Price Comparison
Property Description
Property type
Att/Row/Townhouse
Lot size
N/A
Style
2-Storey
Approx. Area
N/A
Room Information
| Room Type | Dimension (length x width) | Features | Level |
|---|---|---|---|
| Kitchen | 2.9 x 2.64 m | Breakfast Bar, B/I Appliances | Main |
| Great Room | 6.71 x 3.25 m | N/A | Main |
| Bedroom | 2.74 x 2.64 m | N/A | Main |
| Primary Bedroom | 4.27 x 4.01 m | N/A | Second |
About 51 Sun Haven Lane
Welcome to 51 Sun Haven Lane in Thorold! This modern 2-storey town house is just a little over 1 yr old and offers 1,614 sq. ft. of stylish and functional living space. The main floor features an open-concept layout with a contemporary kitchen, breakfast area, and a spacious great room, perfect for entertaining. A convenient powder room is also located on the main level. Upstairs, you'll find three well-sized bedrooms, including a primary suite with its own ensuite bathroom, plus an additional full bathroom. The unfinished basement is a blank canvas, ready for you to customize to suit your needs. Located just 10 minutes from Niagara Falls, this home is close to shopping,dining, and major attractions. A fantastic opportunity in a growing community dont miss out!
Home Overview
Last updated
4 days ago
Virtual tour
None
Basement information
Unfinished
Building size
--
Status
In-Active
Property sub type
Att/Row/Townhouse
Maintenance fee
$N/A
Year built
2024
Additional Details
MORTGAGE INFO
ESTIMATED PAYMENT
Location
Some information about this property - Sun Haven Lane

Book a Showing
Find your dream home ✨
I agree to receive marketing and customer service calls and text messages from homepapa. Consent is not a condition of purchase. Msg/data rates may apply. Msg frequency varies. Reply STOP to unsubscribe. Privacy Policy & Terms of Service.







