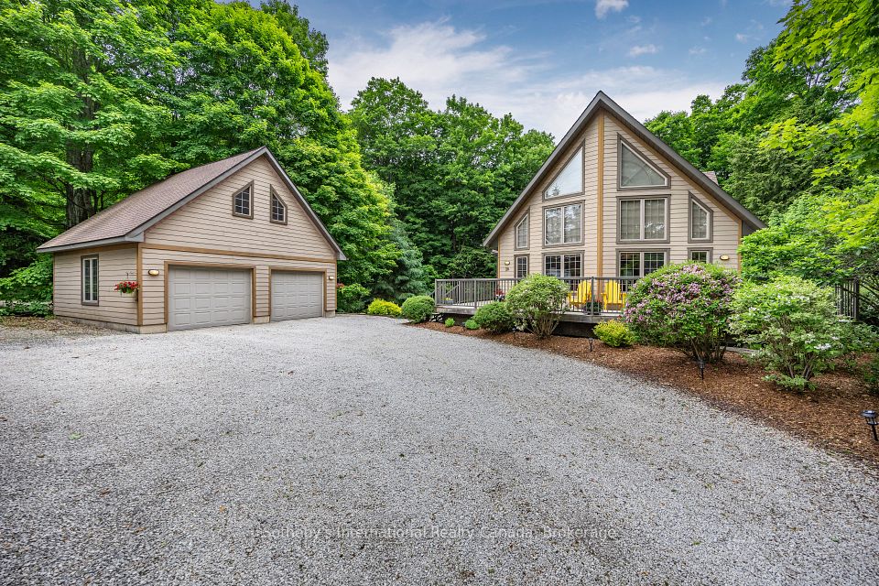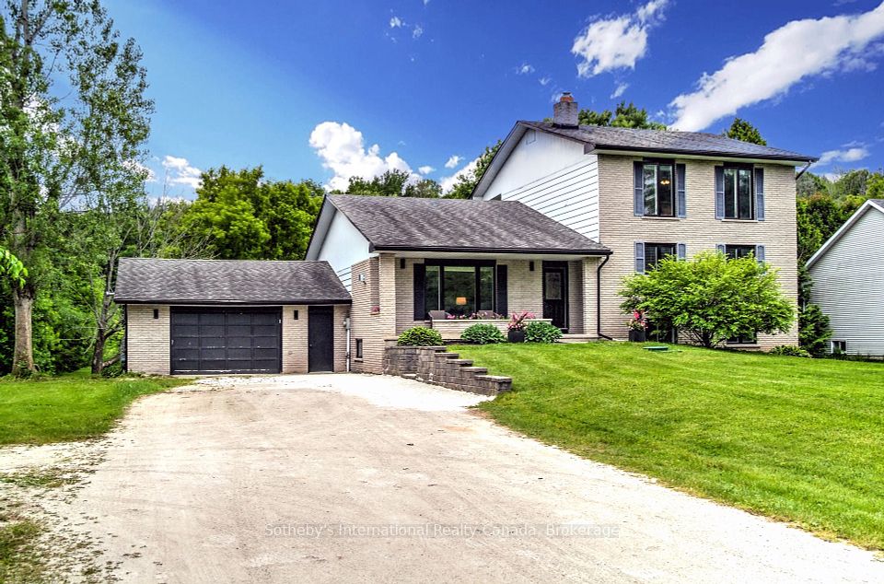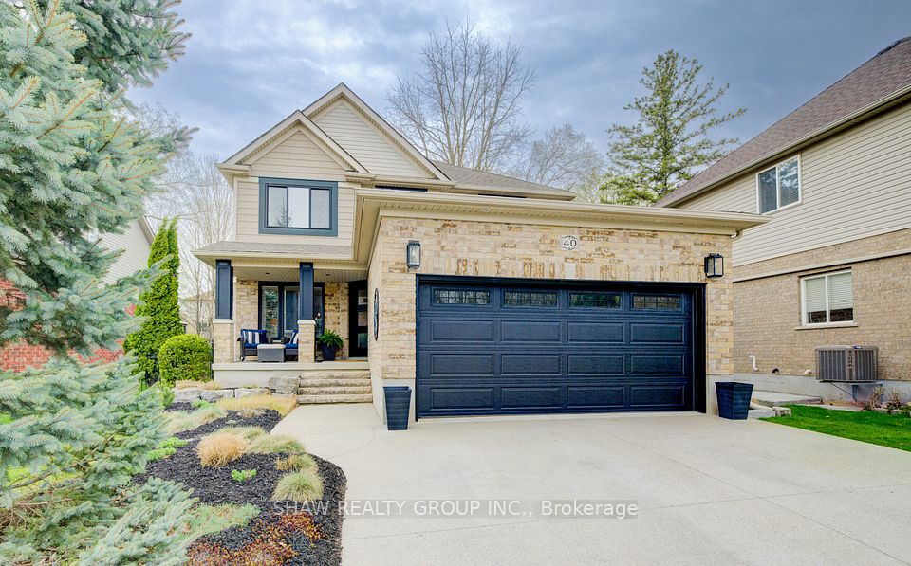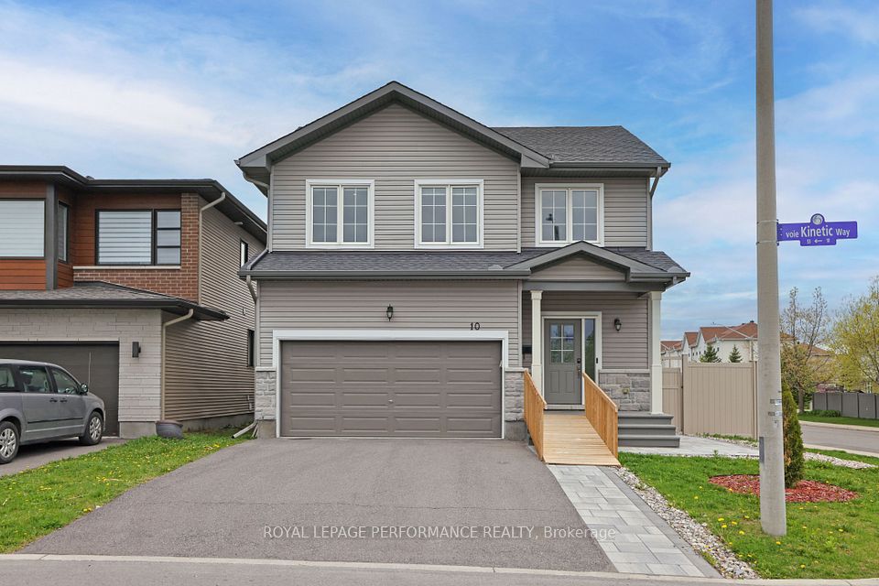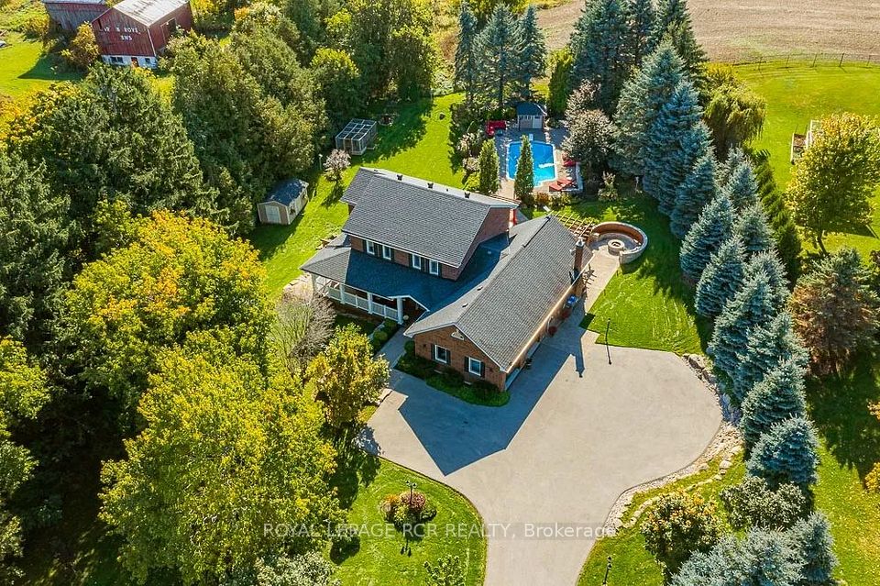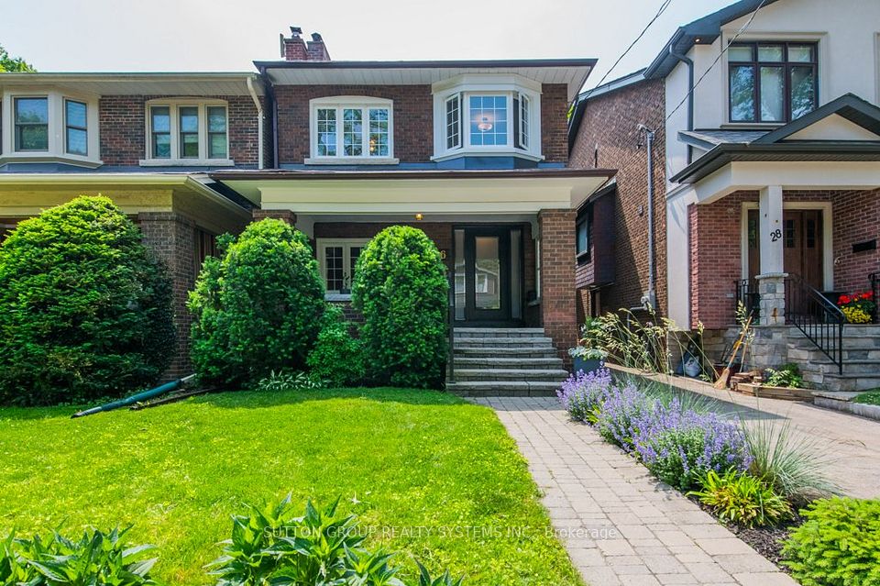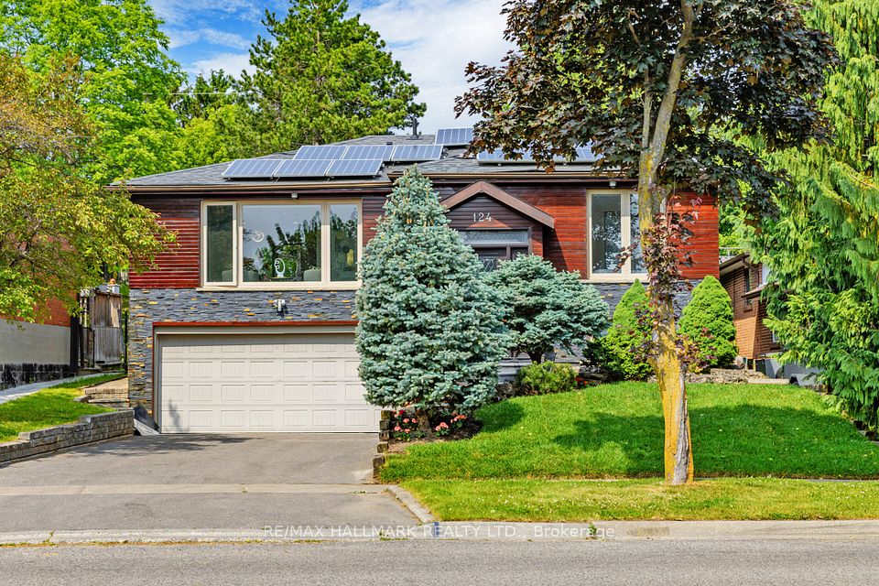
$1,499,000
51 Weaver Drive, Hamilton, ON L9K 0G3
Price Comparison
Property Description
Property type
Detached
Lot size
.50-1.99 acres
Style
2-Storey
Approx. Area
N/A
Room Information
| Room Type | Dimension (length x width) | Features | Level |
|---|---|---|---|
| Foyer | 2.3 x 3 m | N/A | Main |
| Office | 2.5 x 2.8 m | N/A | Main |
| Dining Room | 3.1 x 3.7 m | N/A | Main |
| Living Room | 5.2 x 6.4 m | N/A | Main |
About 51 Weaver Drive
Welcome to 51 Weaver Drive, in the heart of Ancaster Meadowlands where comfort, style, and location come together effortlessly. This spacious and tastefully updated family home is designed for everyday life. At its centre, a generous eat-in kitchen that sets the stage for home cooked meals and planning the days activities. Need space to gather? The formal dining room is ready for your next celebration, and the living room with gas fireplace is your go-to for evening wind downs. Upstairs, a versatile loft makes the perfect playroom, homework hub, or movie night lounge. With four oversized bedrooms including a dreamy primary suite that spans the entire back of the home, complete with walk-in closet, dressing room, and ensuite, there's room for everyone to stretch out. Practical perks like a main-floor office, mudroom, and bedroom level laundry round out this functional floorplan. Outside, enjoy a fully fenced yard finished in elegant aggregate, complete with built-in irrigation for low-maintenance living. All this, just steps to Tiffany Hill School, parks, and Meadowlands shopping. 51 Weaver Drive delivers unbeatable value and the lifestyle you've been waiting for, don't miss your chance.
Home Overview
Last updated
14 hours ago
Virtual tour
None
Basement information
Unfinished
Building size
--
Status
In-Active
Property sub type
Detached
Maintenance fee
$N/A
Year built
2025
Additional Details
MORTGAGE INFO
ESTIMATED PAYMENT
Location
Some information about this property - Weaver Drive

Book a Showing
Find your dream home ✨
I agree to receive marketing and customer service calls and text messages from homepapa. Consent is not a condition of purchase. Msg/data rates may apply. Msg frequency varies. Reply STOP to unsubscribe. Privacy Policy & Terms of Service.






