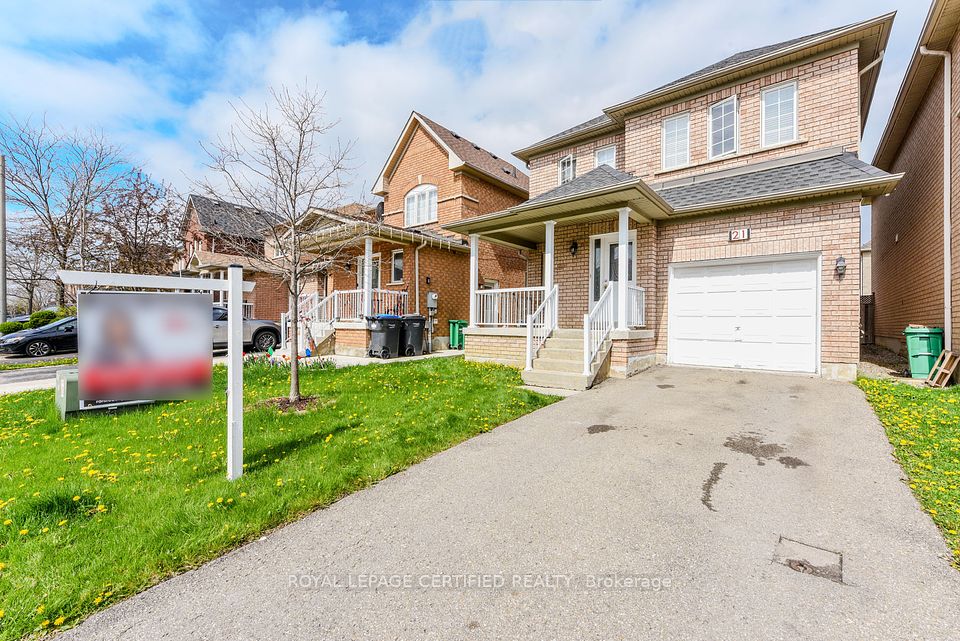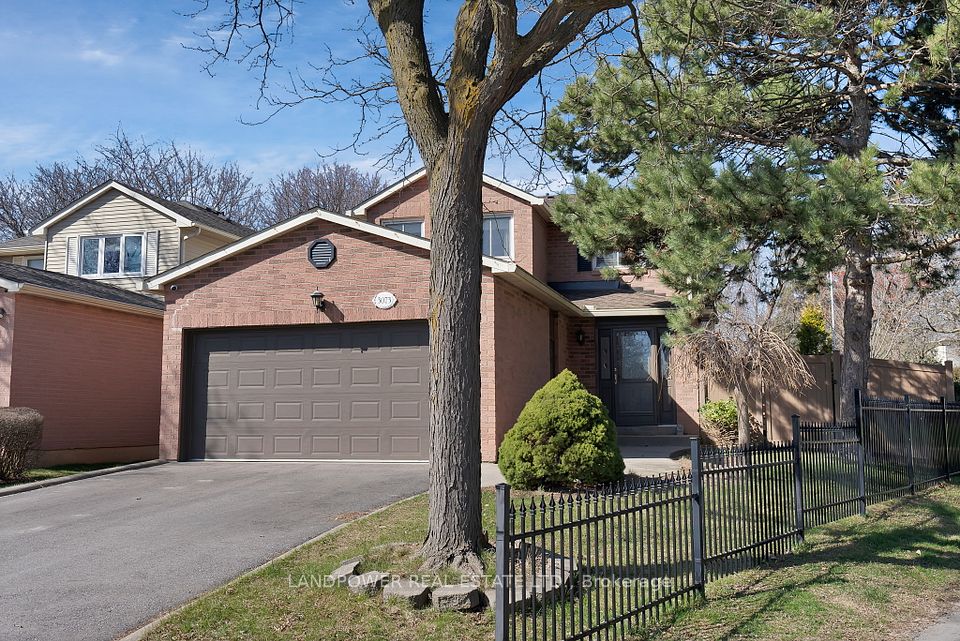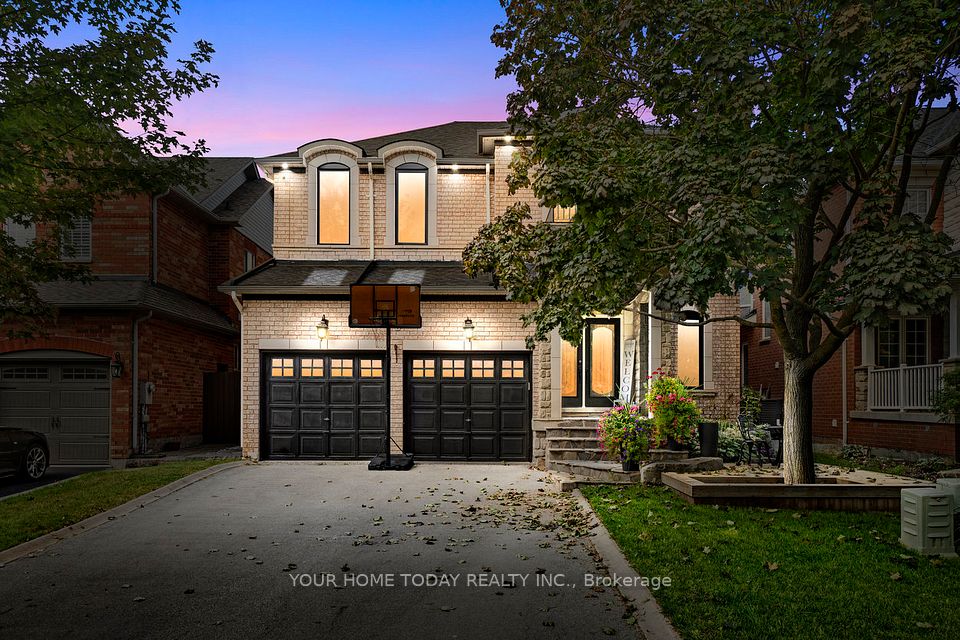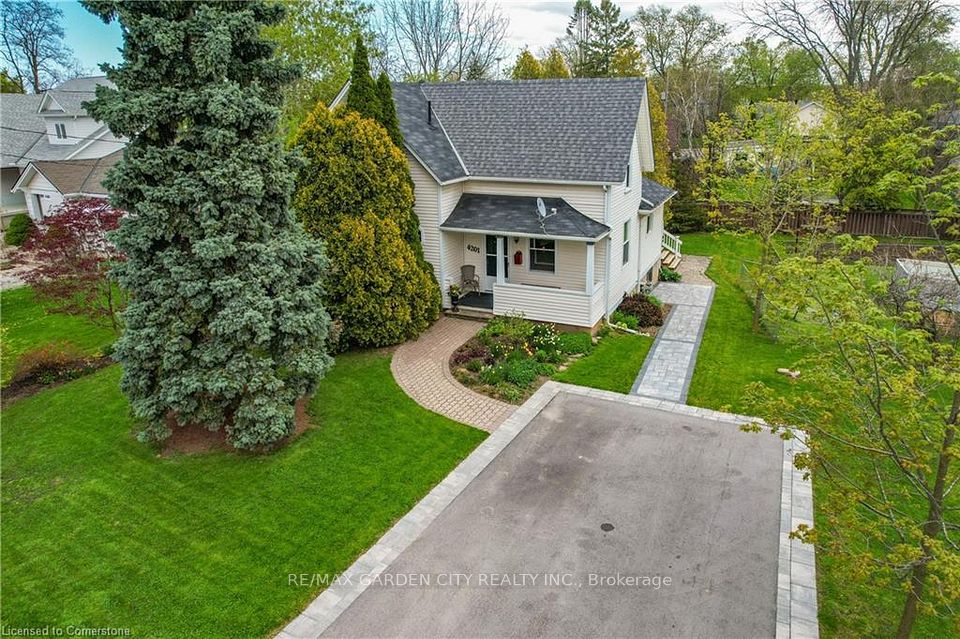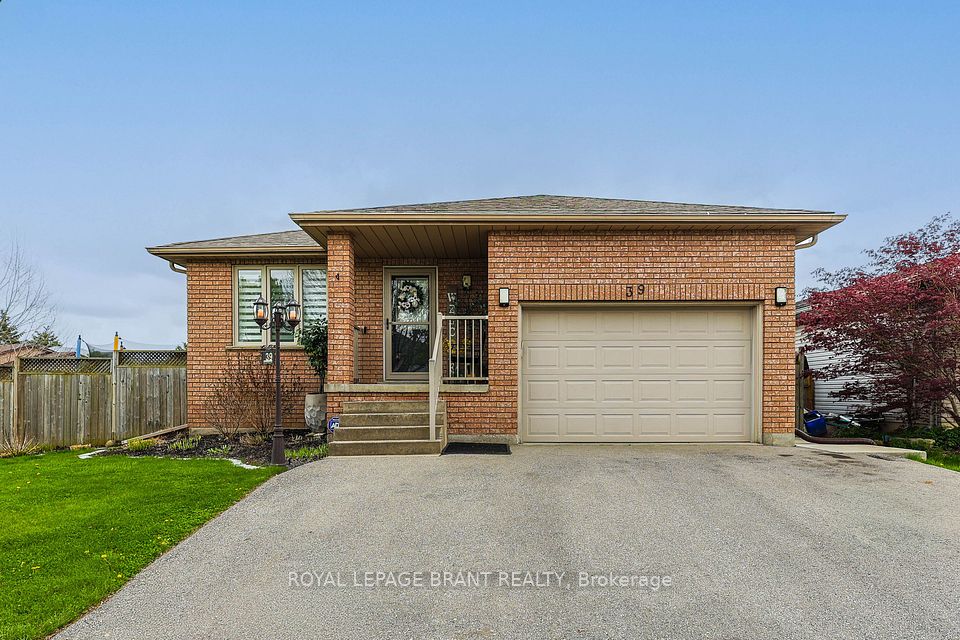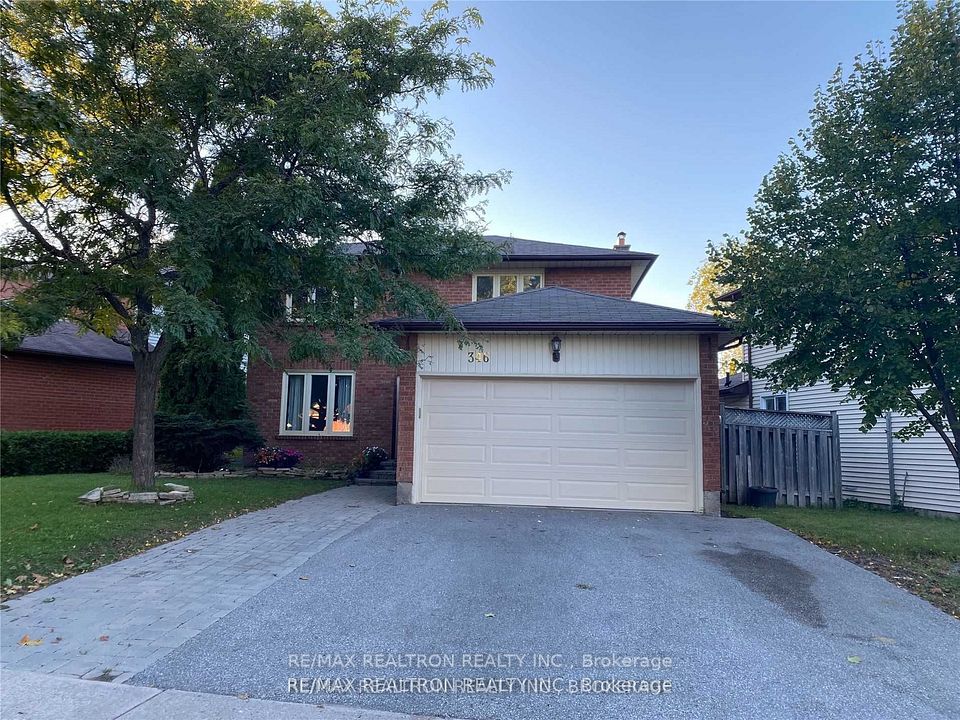$999,999
510 Hornbeck Street, Cobourg, ON K9A 4A1
Price Comparison
Property Description
Property type
Detached
Lot size
N/A
Style
2-Storey
Approx. Area
N/A
Room Information
| Room Type | Dimension (length x width) | Features | Level |
|---|---|---|---|
| Great Room | 4.72 x 3.96 m | Hardwood Floor | Main |
| Living Room | 3.26 x 5.21 m | Hardwood Floor | Main |
| Breakfast | 3.35 x 4.33 m | N/A | Main |
| Kitchen | 2.93 x 4.5 m | Quartz Counter | Main |
About 510 Hornbeck Street
One (1) Year Detached Residence in Cobourg. Built by Tribute Communities. Spacious and Bright floor plan. Home invites to Living and Dining; the main level features an open concept kitchen and family room. Garage access through the laundry room adds convenience. Four spacious bedrooms and four bathrooms. Features A Covered Front Porch With A Double-Car Garage. Hardwood floors on the main level for easy accessibility. Minutes from Cobourg Beach, Hwy 401, malls, and schools.
Home Overview
Last updated
Mar 13
Virtual tour
None
Basement information
Unfinished
Building size
--
Status
In-Active
Property sub type
Detached
Maintenance fee
$N/A
Year built
--
Additional Details
MORTGAGE INFO
ESTIMATED PAYMENT
Location
Some information about this property - Hornbeck Street

Book a Showing
Find your dream home ✨
I agree to receive marketing and customer service calls and text messages from homepapa. Consent is not a condition of purchase. Msg/data rates may apply. Msg frequency varies. Reply STOP to unsubscribe. Privacy Policy & Terms of Service.







