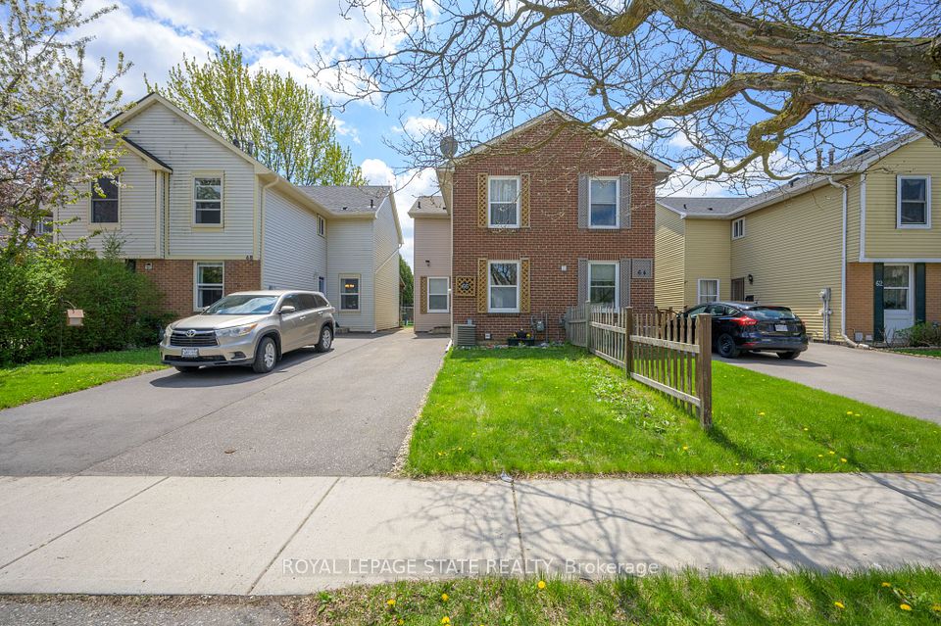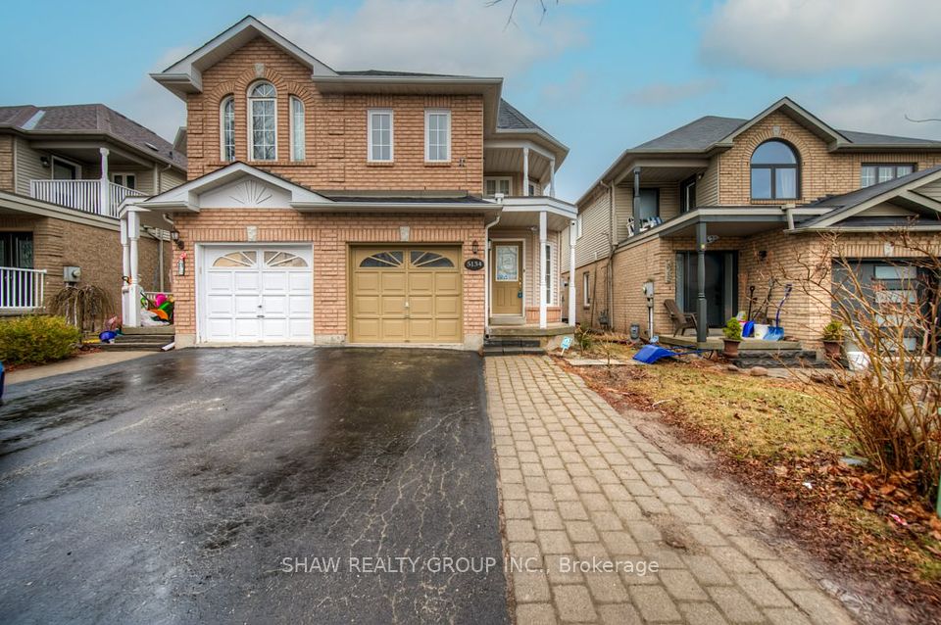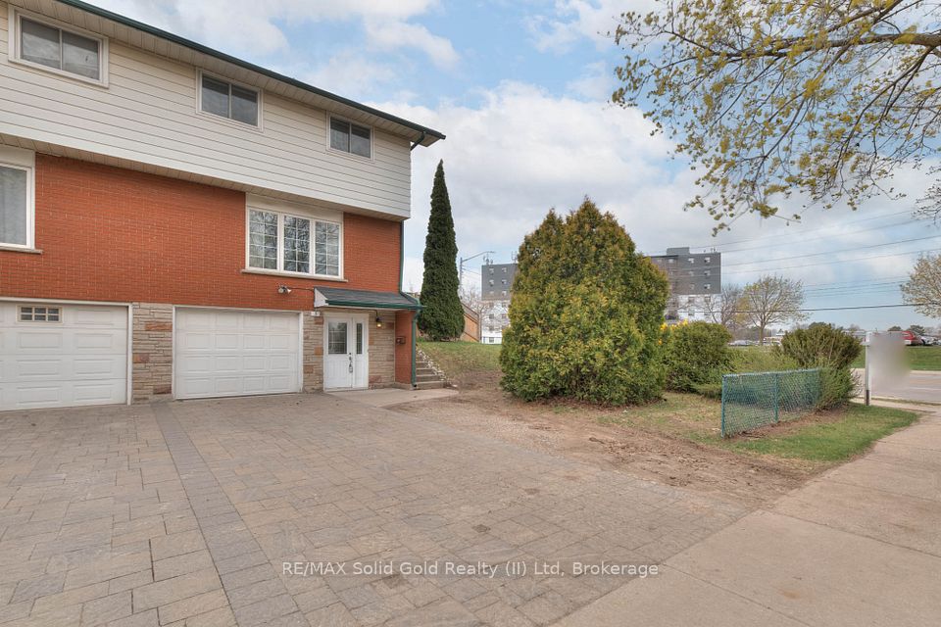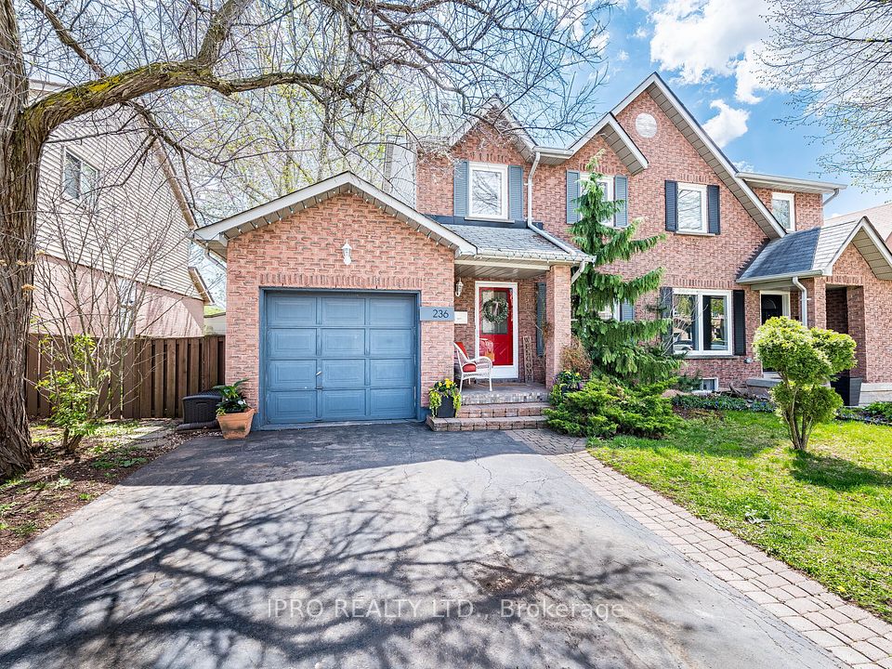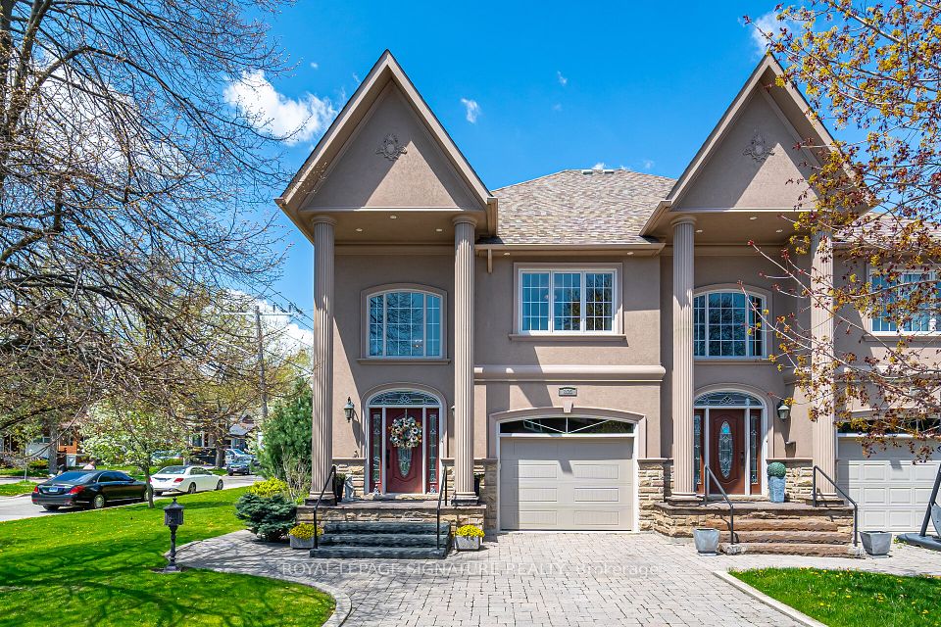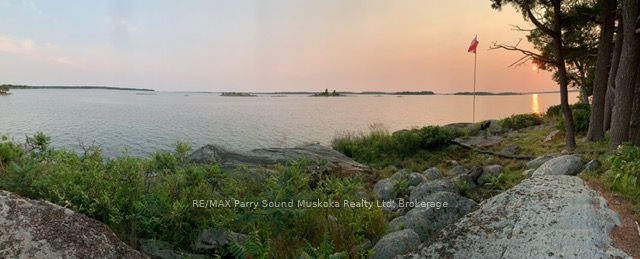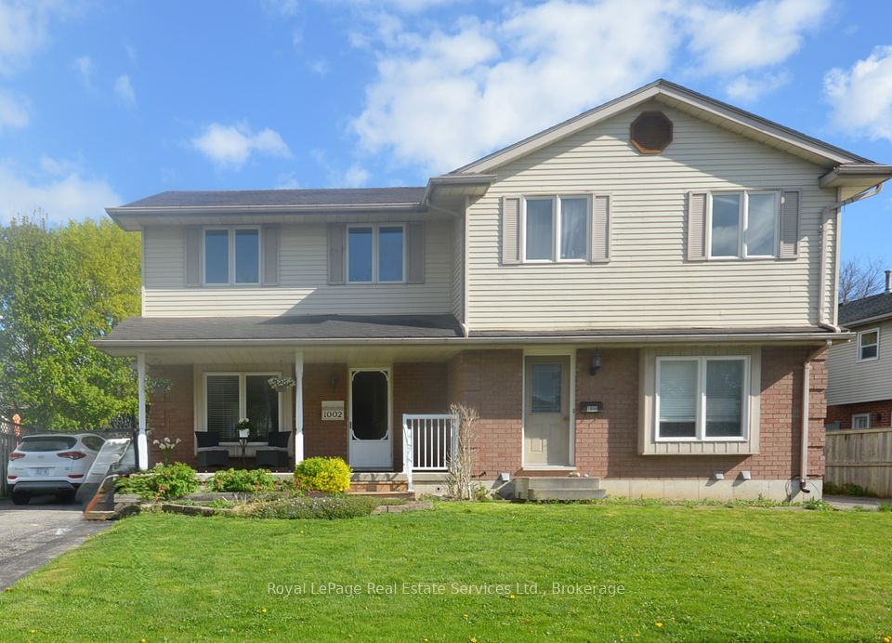$990,000
513 Cole Avenue, Carlingwood - Westboro and Area, ON K2A 2B2
Price Comparison
Property Description
Property type
Semi-Detached
Lot size
N/A
Style
2-Storey
Approx. Area
N/A
Room Information
| Room Type | Dimension (length x width) | Features | Level |
|---|---|---|---|
| Living Room | 4.94 x 3.46 m | Fireplace, Hardwood Floor, Picture Window | Main |
| Dining Room | 4.2 x 2.82 m | Hardwood Floor, Overlooks Backyard, Sliding Doors | Main |
| Kitchen | 4.2 x 2.58 m | Hardwood Floor | Main |
| Sunroom | 2.45 x 2.36 m | N/A | Main |
About 513 Cole Avenue
Open House Sunday May 11th 2-4pm! Located in the desirable Highland Park community of Westboro, this delightful home blends timeless character with modern comfort. Elegant wainscoting, hardwood floors & picture windows create bright, inviting spaces. Cheerful living room with wood burning fireplace flows seamlessly into dining area. Updated kitchen features gas stove & apron sink. Sliding doors lead to private patio & extra-deep, fenced yard - entertain, unwind or play amongst gracious gardens & mature trees! Spacious primary suite includes wall of closets. Full bath, two additional bedrooms complete the second level. Lower level boasts rec room with custom built-ins, full bath & cedar closet. Other offerings include main floor sunroom, professional soundproofing, detached garage & endless updates. Steps to Broadview Public School, Nepean High School, Dovercourt Recreation, exceptional shops & restaurants - enjoy vibrant, walkable living in the heart of Westboro!
Home Overview
Last updated
43 minutes ago
Virtual tour
None
Basement information
Full, Finished
Building size
--
Status
In-Active
Property sub type
Semi-Detached
Maintenance fee
$N/A
Year built
--
Additional Details
MORTGAGE INFO
ESTIMATED PAYMENT
Location
Some information about this property - Cole Avenue

Book a Showing
Find your dream home ✨
I agree to receive marketing and customer service calls and text messages from homepapa. Consent is not a condition of purchase. Msg/data rates may apply. Msg frequency varies. Reply STOP to unsubscribe. Privacy Policy & Terms of Service.







