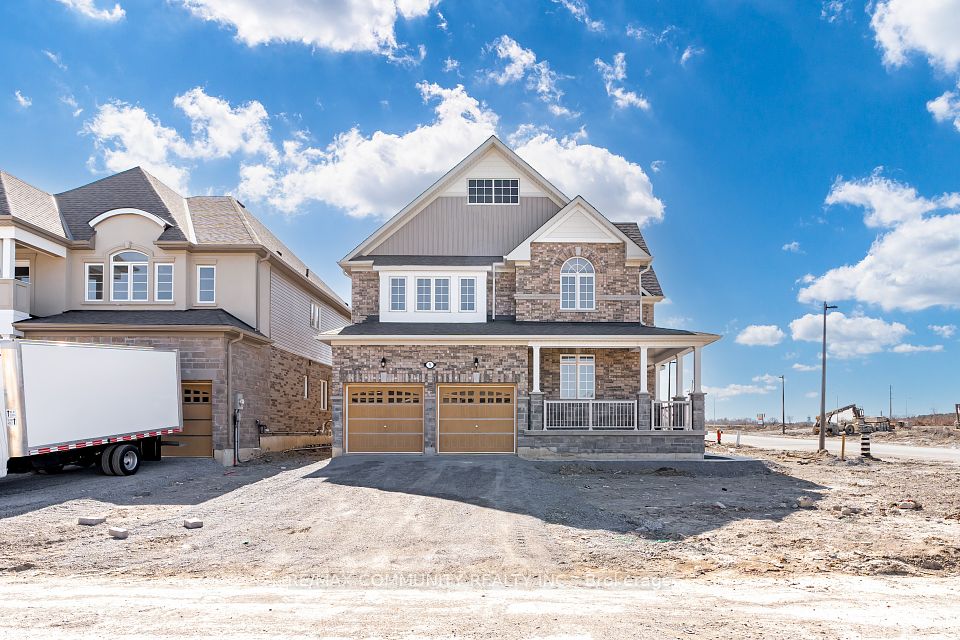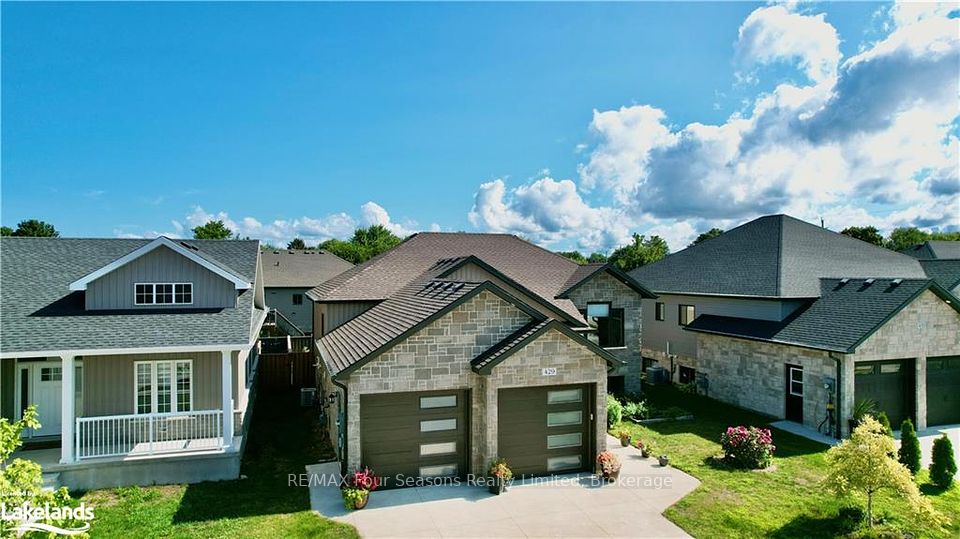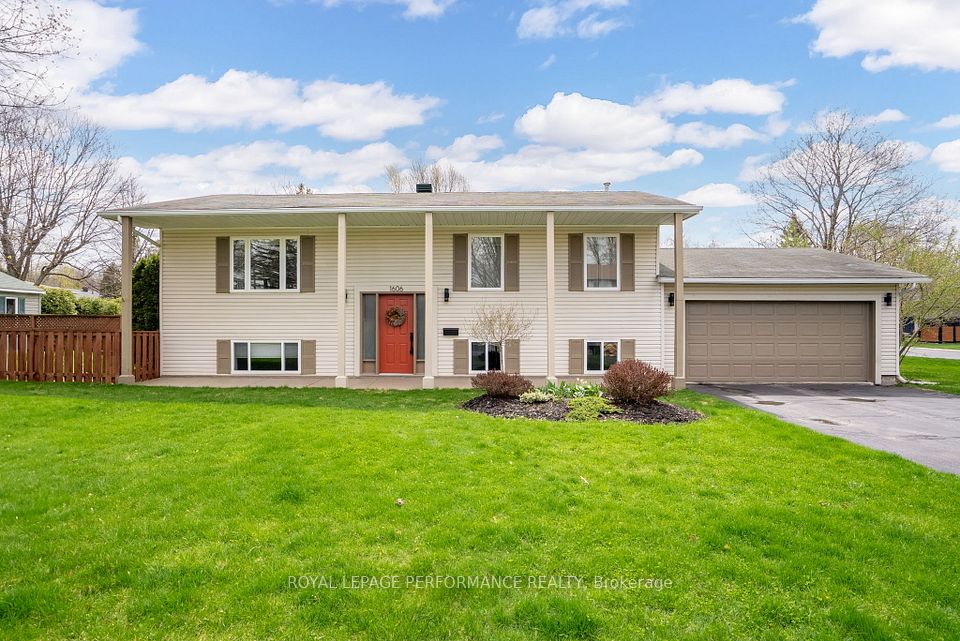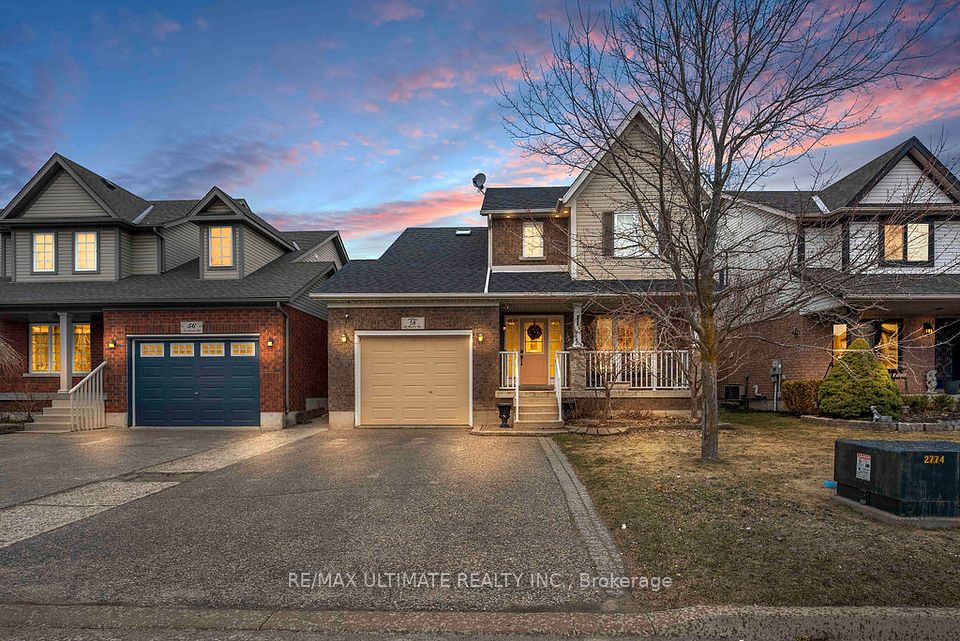$559,500
514 Ontario Street, St. Catharines, ON L2N 4N2
Virtual Tours
Price Comparison
Property Description
Property type
Detached
Lot size
< .50 acres
Style
Bungalow
Approx. Area
N/A
Room Information
| Room Type | Dimension (length x width) | Features | Level |
|---|---|---|---|
| Foyer | 2.15 x 1 m | N/A | Main |
| Living Room | 4.72 x 4.21 m | Wood, Fireplace | Main |
| Dining Room | 4 x 3.69 m | N/A | Main |
| Kitchen | 3.49 x 3.23 m | Eat-in Kitchen | Main |
About 514 Ontario Street
"WELL CARED FOR SPACIOUS 3+1 BED, 2 FULL BATH BRICK BUNGLOW WITH APPROX 1800 SQ FT OF LIVING AREA, HARDWOOD UNDER CARPET IN BEDRMS, D/R, L/R & HALLWAY, FULL FINISHED BASEMENT & RECROOM/GAMES AREA, LARGE 26 X 13 CARPORT, LARGE CONCRETE DRIVE FOR 7-8 CARS IN NICE AREA OF NORTHEND ST. CATHARINES" Welcome to 514 Ontario St, St. Catharines. As you approach this well cared for property on large corner lot you notice the pride in ownership. as you approach the front you enter into foyer area with glass door leading into the spacious & bright Living/Dining room area with wood fireplace (as-is not used in 4 or 5 yrs), off the dining rm, you have a nice eat-in kitchen with plenty of counter & cabinet space, continue down the hall and you are greeted with 3 generous sized bedrooms & 4pc bath. Once you have completed the main level, you head downstairs to a fully finished recroom/games room area (could be converted to in-law set up) with another bedroom and 3 pc bath. Large workshop/utility area and laundry. Lastly, enjoy the outdoors with a good sized 26 x 13 carport area currently being used as a covered, private patio area, large concrete drive (7-8 cars) and beautiful gardens and yard. Close to QEW, Port Dalhousie, public transit and only 10 mins from NOTL & Niagara Falls. AFFORDABLE.
Home Overview
Last updated
1 day ago
Virtual tour
None
Basement information
Finished, Full
Building size
--
Status
In-Active
Property sub type
Detached
Maintenance fee
$N/A
Year built
2025
Additional Details
MORTGAGE INFO
ESTIMATED PAYMENT
Location
Some information about this property - Ontario Street

Book a Showing
Find your dream home ✨
I agree to receive marketing and customer service calls and text messages from homepapa. Consent is not a condition of purchase. Msg/data rates may apply. Msg frequency varies. Reply STOP to unsubscribe. Privacy Policy & Terms of Service.













