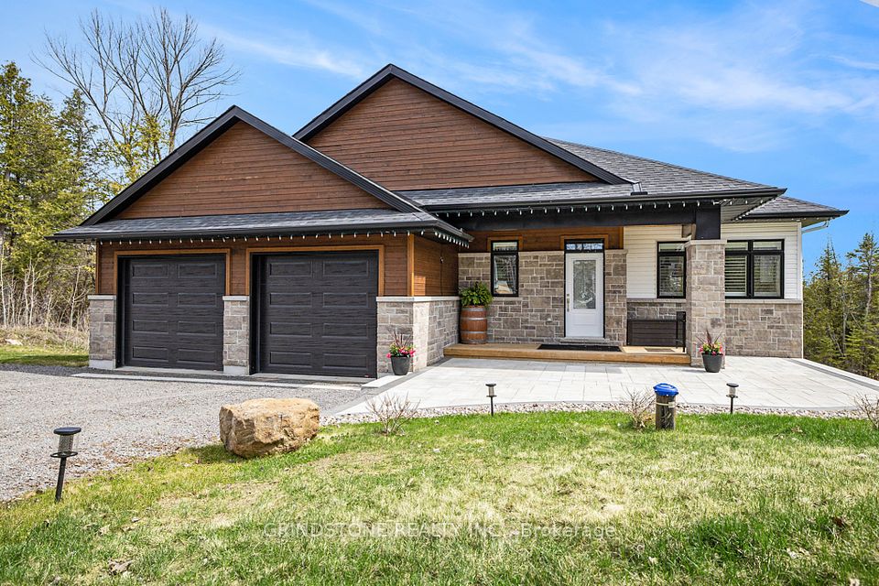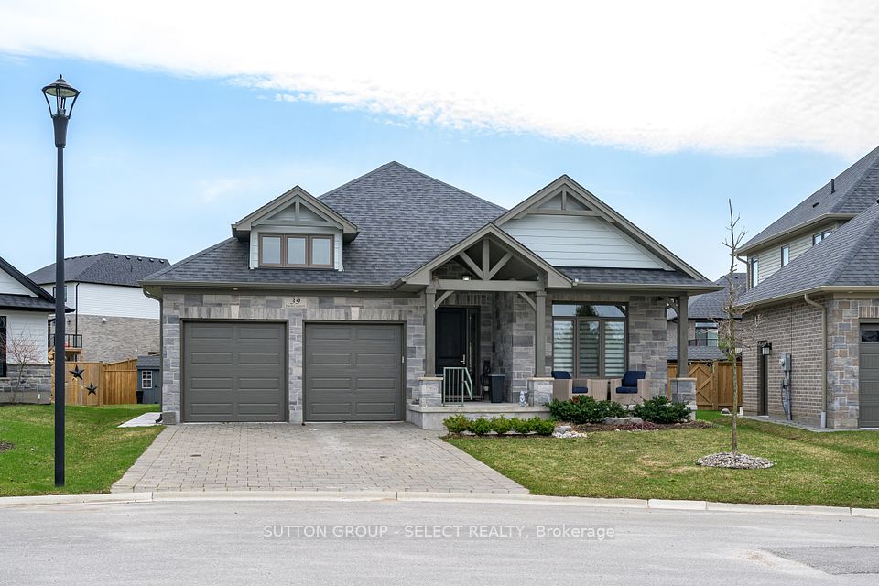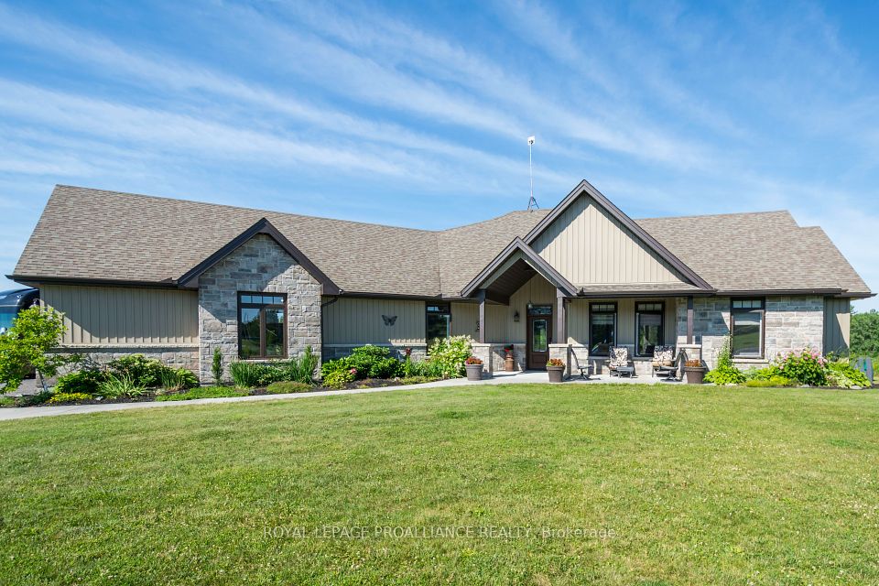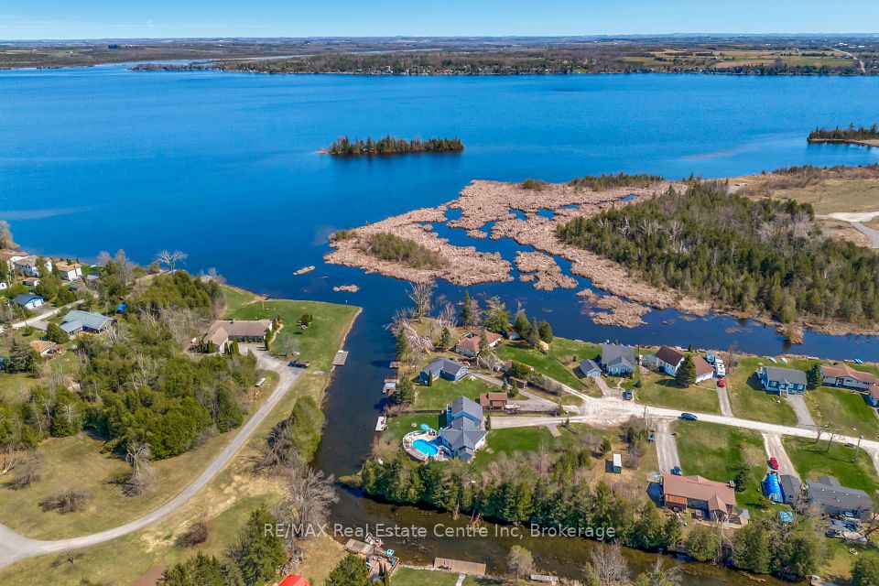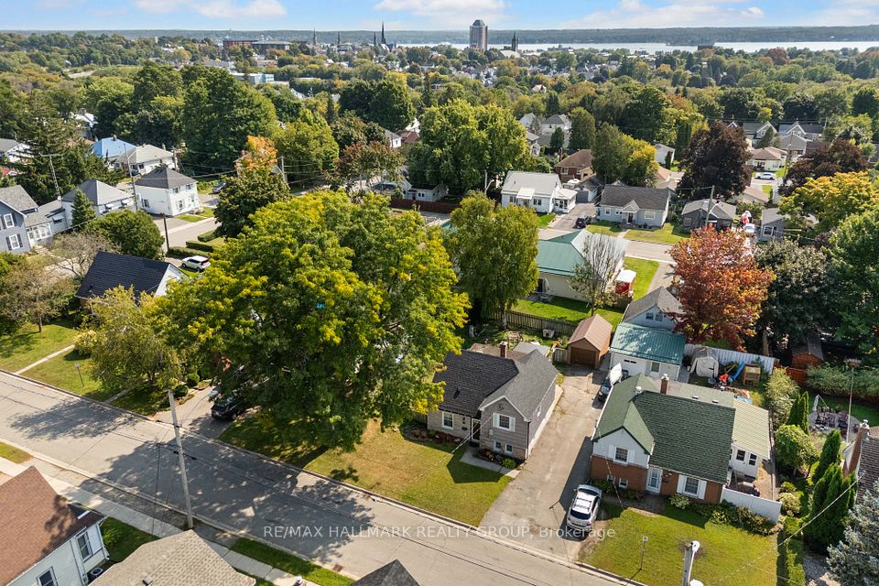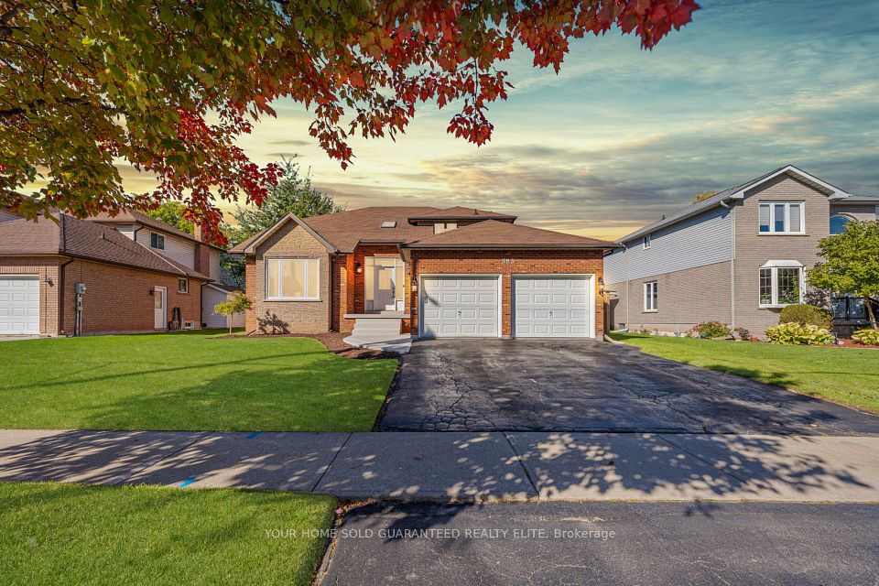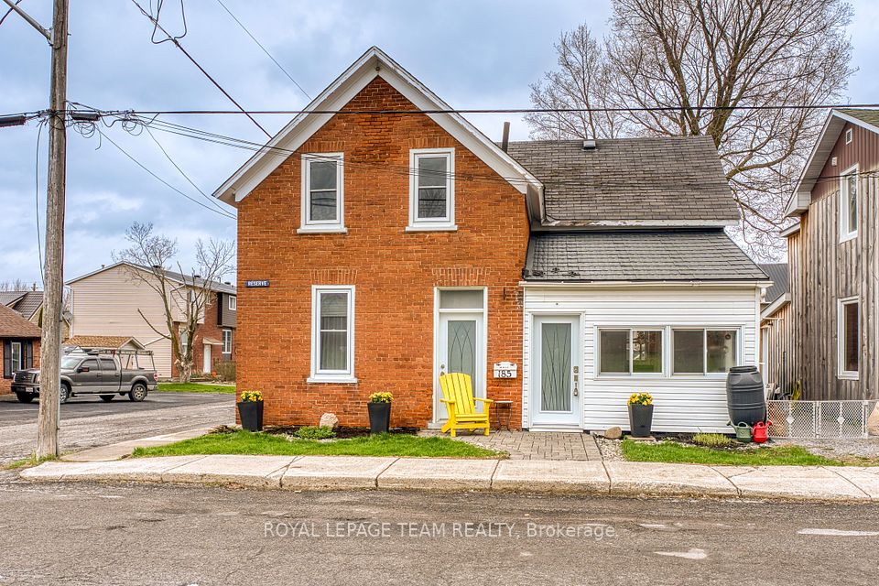$738,000
Last price change Apr 23
514 Weston Crescent, Kingston, ON K7M 9E9
Virtual Tours
Price Comparison
Property Description
Property type
Detached
Lot size
N/A
Style
2-Storey
Approx. Area
N/A
Room Information
| Room Type | Dimension (length x width) | Features | Level |
|---|---|---|---|
| Bathroom | 1.51 x 1.33 m | 2 Pc Bath | Main |
| Foyer | 1.84 x 2.83 m | N/A | Main |
| Dining Room | 3.59 x 3.31 m | N/A | Main |
| Kitchen | 3.59 x 3.7 m | N/A | Main |
About 514 Weston Crescent
Welcome to 514 Weston Crescent, this amazing 3 bedroom, 2.5 bathroom home with no rear neighbours situated on a premium pie-shaped lot is sure to impress. Located in desirable Waterloo village, close to plenty of amenities, parks, schools and shopping, this home features a two car garage, double driveway, steel roof (2017), lovely landscaping and a fantastic layout. The welcoming front elevation leads you into a convenient sunken entrance foyer with a bright home office. The entrance leads you to a spacious main floor with convenient mudroom/laundry off of your garage entrance, a 2 piece bathroom, open concept kitchen overseeing the dining area and easily integrating with the open to above living room. The rear of the home overlooks a large deck ideal for BBQ's, a pie shaped private and peaceful yard with no rear neighbours. The second floor showcases a large primary bedroom with a 3piece ensuite, two additional large bedrooms as well as a 4 piece bathroom. The basement has been fully spray-foamed floor to ceiling and provides plenty of storage as well as a good sized recreational area.
Home Overview
Last updated
Apr 23
Virtual tour
None
Basement information
Full, Partially Finished
Building size
--
Status
In-Active
Property sub type
Detached
Maintenance fee
$N/A
Year built
--
Additional Details
MORTGAGE INFO
ESTIMATED PAYMENT
Location
Some information about this property - Weston Crescent

Book a Showing
Find your dream home ✨
I agree to receive marketing and customer service calls and text messages from homepapa. Consent is not a condition of purchase. Msg/data rates may apply. Msg frequency varies. Reply STOP to unsubscribe. Privacy Policy & Terms of Service.







