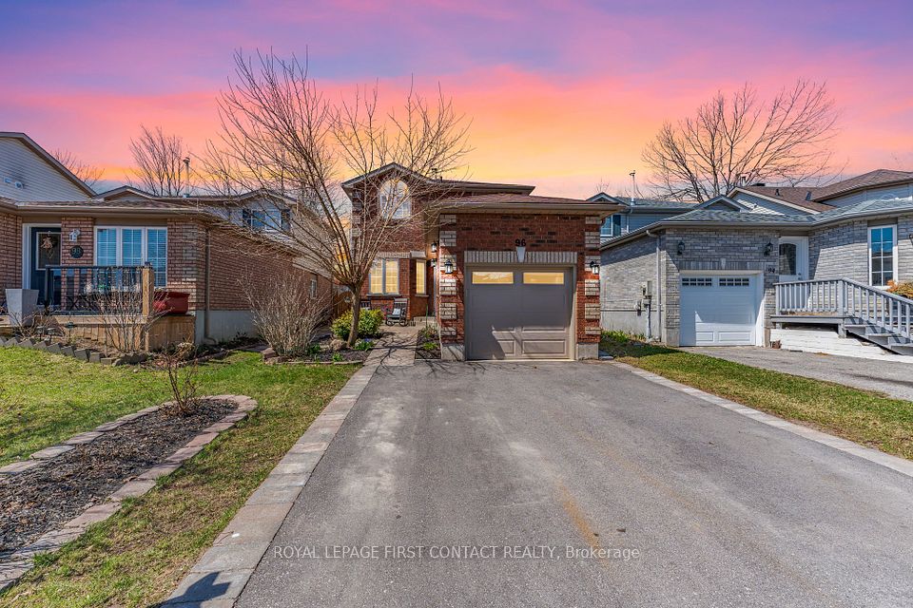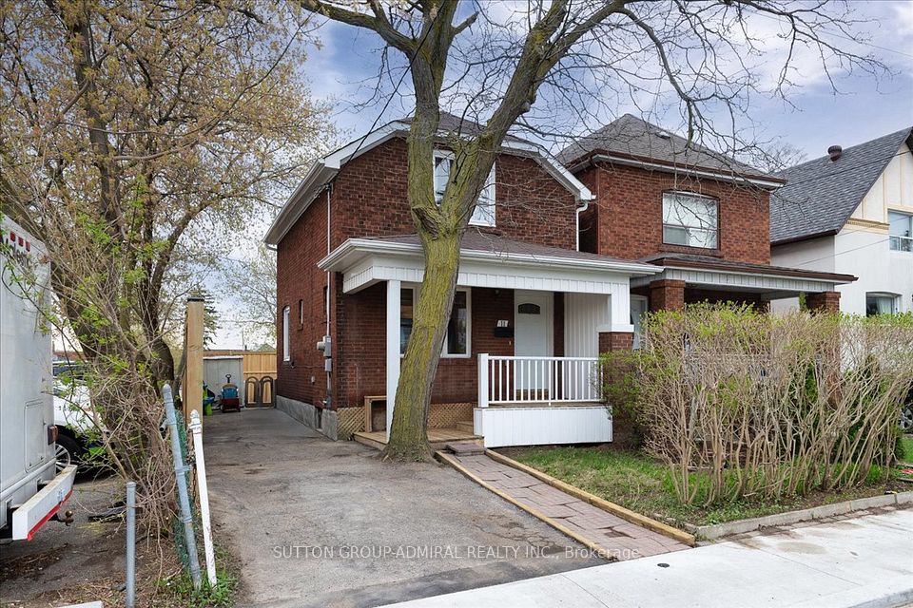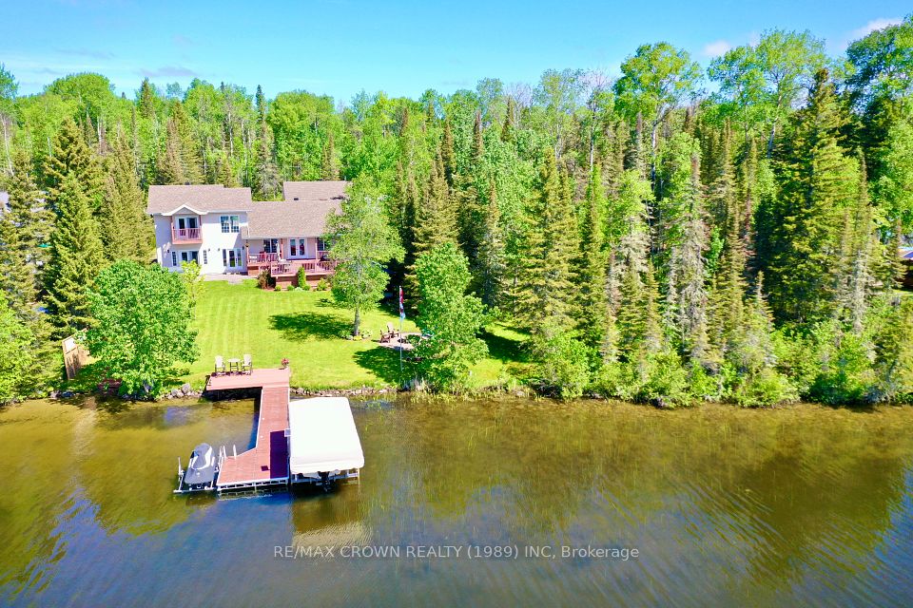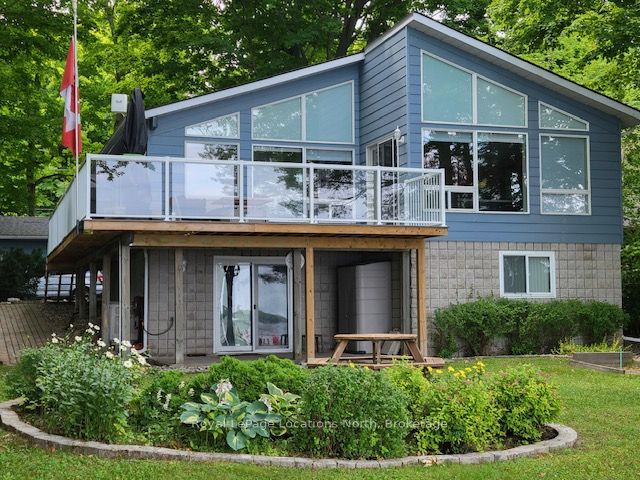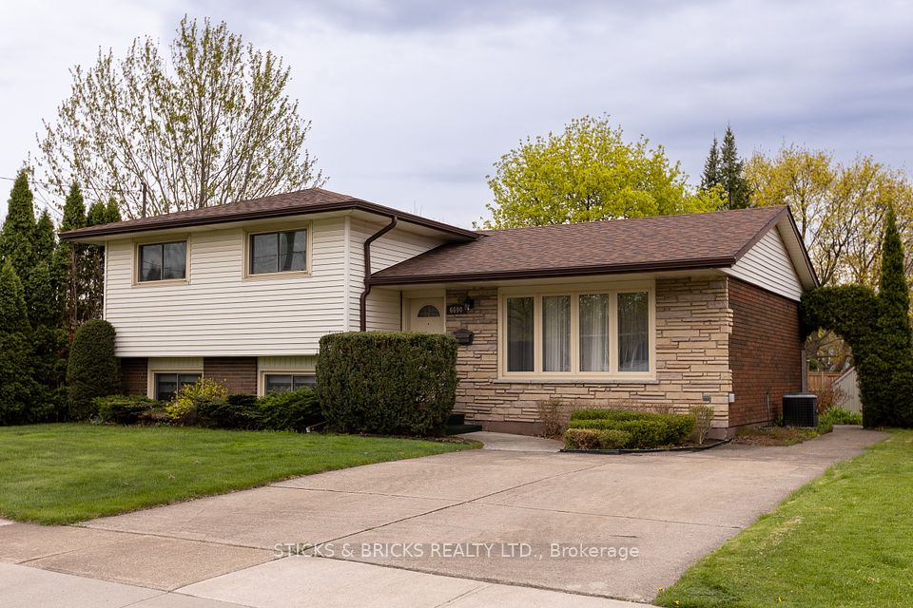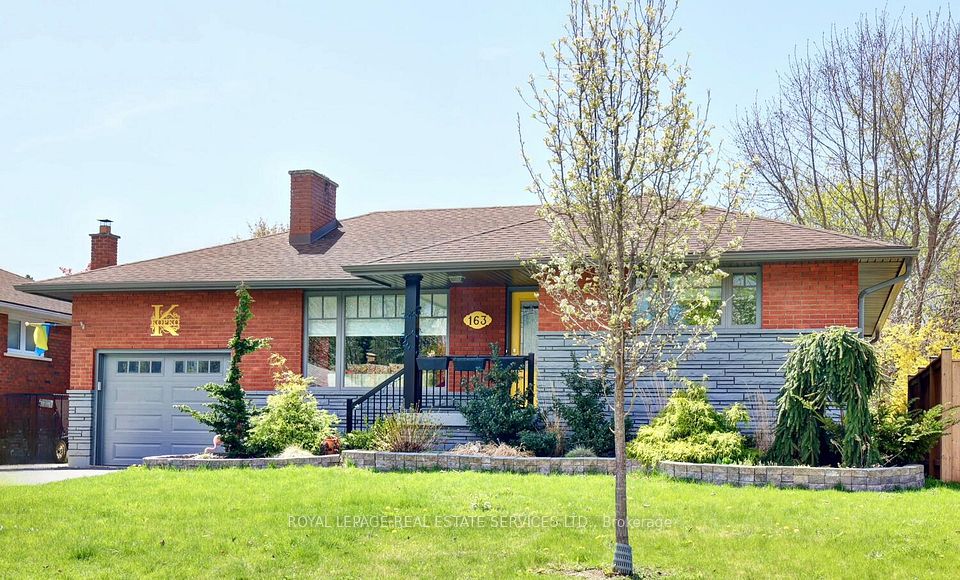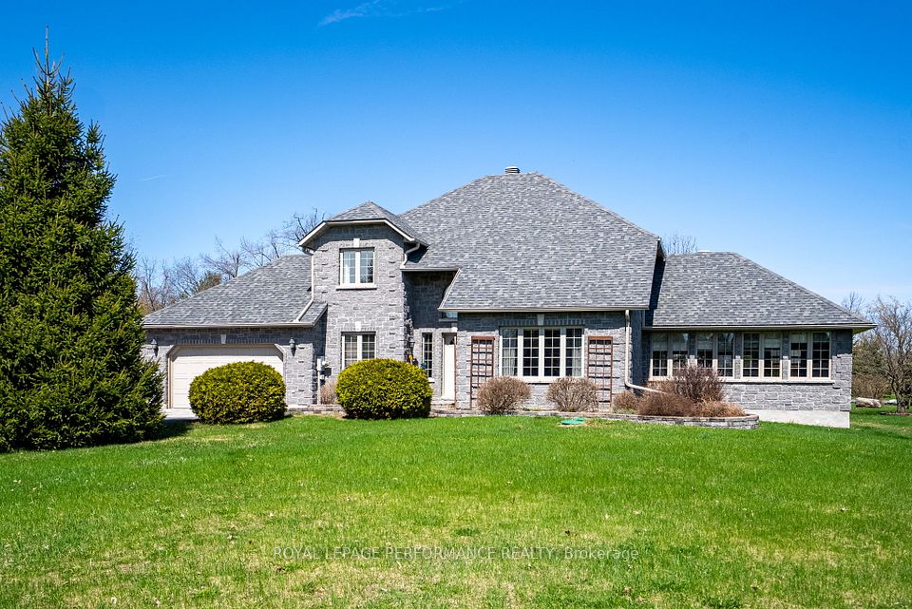$1,099,000
5148 SPRUCE Avenue, Burlington, ON L7L 1M8
Virtual Tours
Price Comparison
Property Description
Property type
Detached
Lot size
N/A
Style
Sidesplit 3
Approx. Area
N/A
Room Information
| Room Type | Dimension (length x width) | Features | Level |
|---|---|---|---|
| Living Room | 4.78 x 3.73 m | N/A | Main |
| Dining Room | 2.97 x 2.64 m | N/A | Main |
| Kitchen | 4.24 x 2.77 m | N/A | Main |
| Primary Bedroom | 4.32 x 3.38 m | N/A | Second |
About 5148 SPRUCE Avenue
Welcome to this well cared for home situated in the highly sought after Southeast Burlington community of Elizabeth Gardens. This 3-level side split features a spacious living and dining room with lots of natural light. Good size kitchen with walkout to a beautifully landscaped private backyard with a covered patio. Upstairs you will find 3 bedrooms and 4 piece bathroom. The lower level features a family room, 2 pce bathroom, laundry room and walkout to the backyard. Fantastic oversized garage with hydro, workshop, ideal for the hobbyist. Bordering Oakville/Burlington in a family-friendly neighborhood with excellent schools, parks, and easy access to amenities and minutes from the Lake and beautiful Burloak Waterfront Park. Quick access to the highway and multiple Go Train stations.
Home Overview
Last updated
17 hours ago
Virtual tour
None
Basement information
Finished, Full
Building size
--
Status
In-Active
Property sub type
Detached
Maintenance fee
$N/A
Year built
--
Additional Details
MORTGAGE INFO
ESTIMATED PAYMENT
Location
Some information about this property - SPRUCE Avenue

Book a Showing
Find your dream home ✨
I agree to receive marketing and customer service calls and text messages from homepapa. Consent is not a condition of purchase. Msg/data rates may apply. Msg frequency varies. Reply STOP to unsubscribe. Privacy Policy & Terms of Service.







