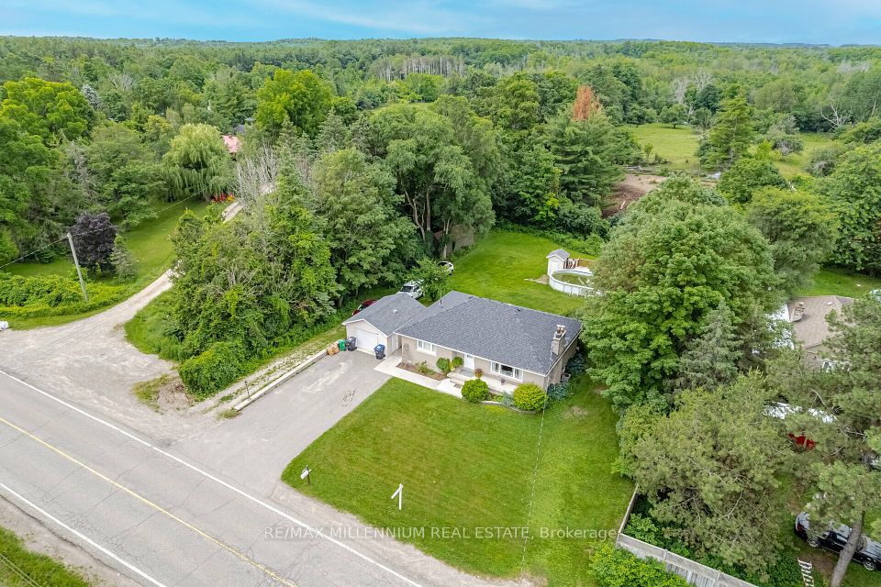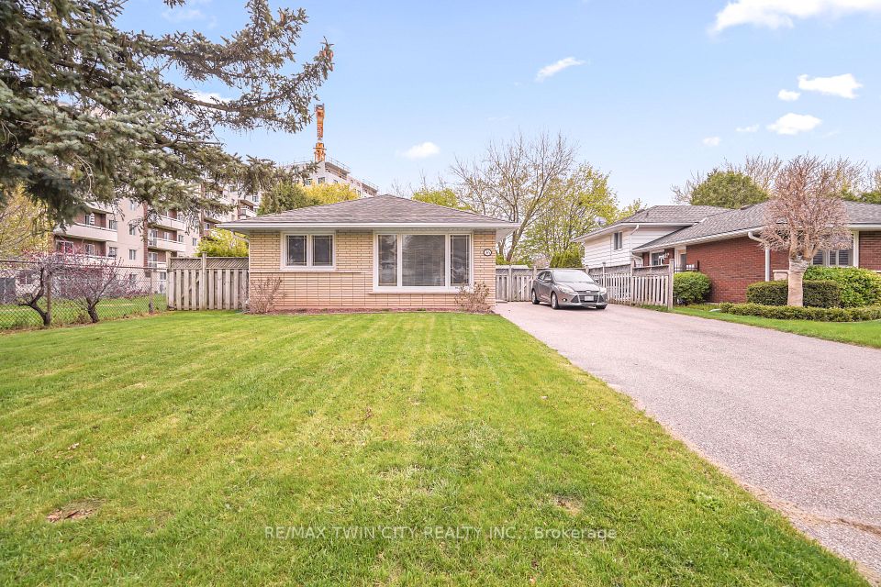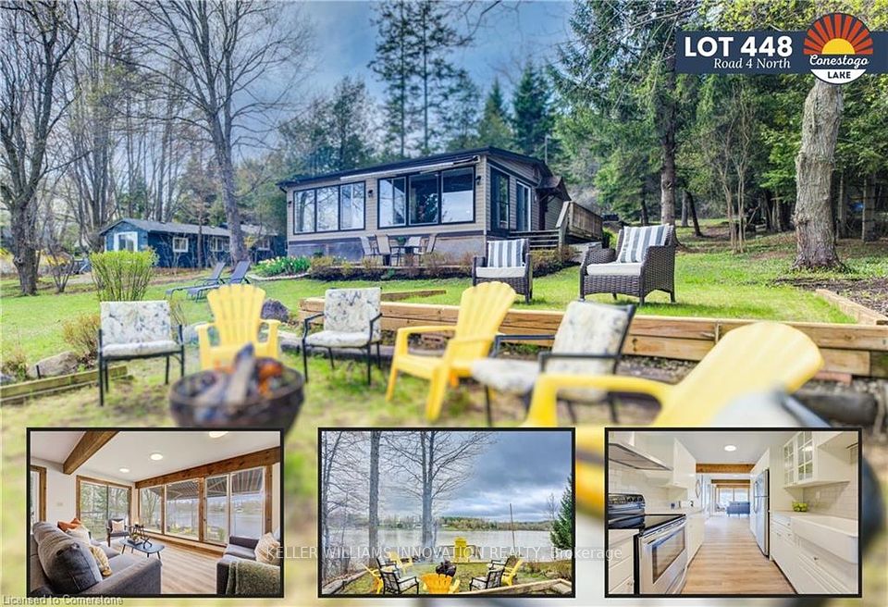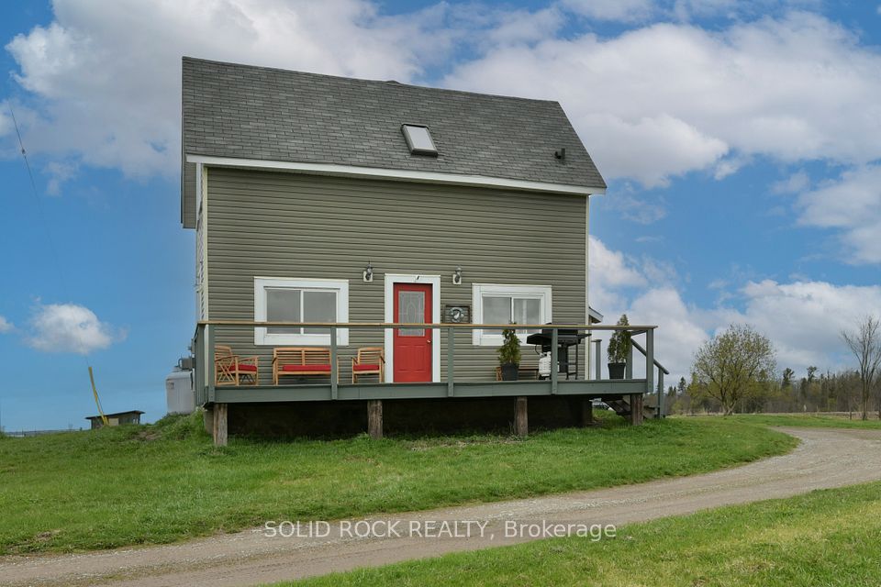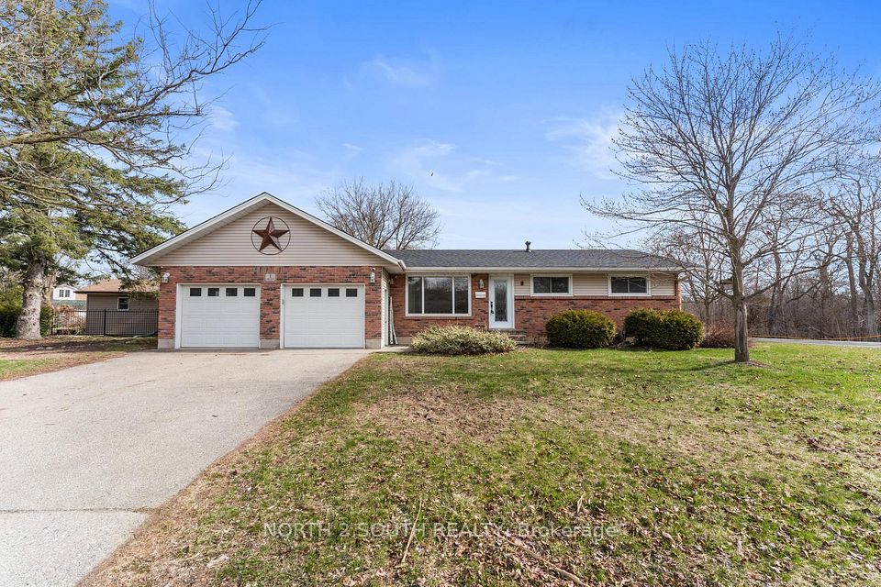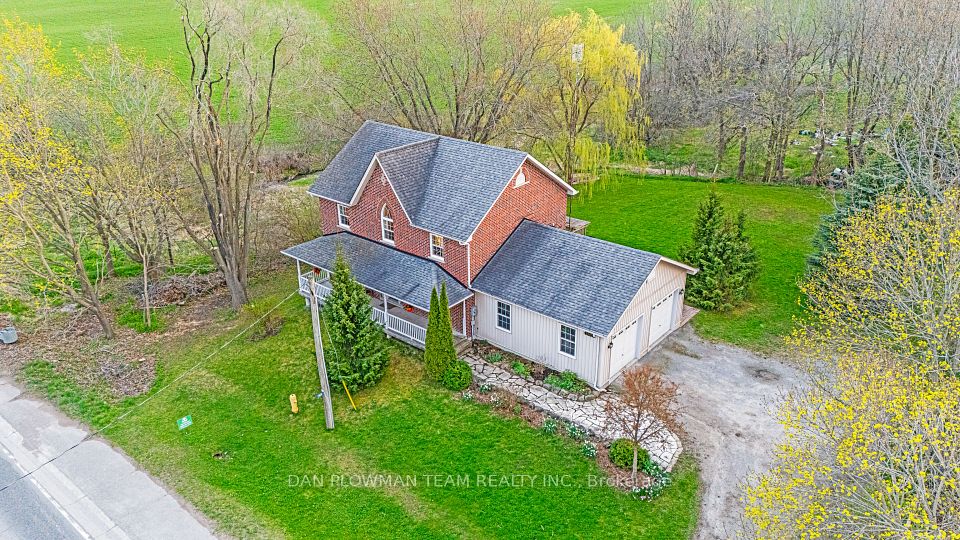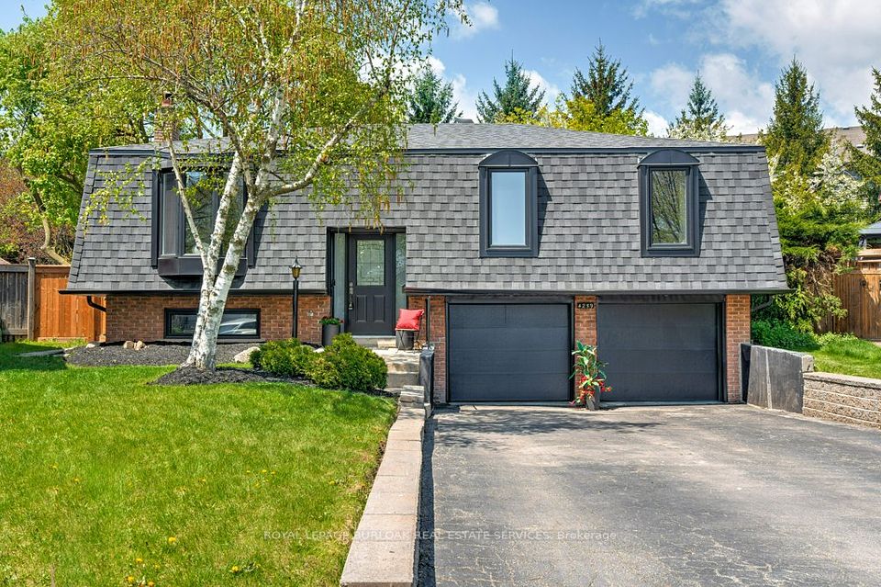$998,000
516 Sherbourne Road, Carlingwood - Westboro and Area, ON K2A 3G4
Virtual Tours
Price Comparison
Property Description
Property type
Detached
Lot size
N/A
Style
Bungalow
Approx. Area
N/A
Room Information
| Room Type | Dimension (length x width) | Features | Level |
|---|---|---|---|
| Foyer | 2.34 x 1.86 m | Tile Floor | Main |
| Living Room | 4.02 x 3.9 m | Gas Fireplace, Open Concept | Main |
| Dining Room | 4.48 x 3.62 m | Open Concept, W/O To Deck | Main |
| Kitchen | 4.29 x 3.14 m | Breakfast Bar, Granite Counters, Recessed Lighting | Main |
About 516 Sherbourne Road
Contemporary Renovation & Thoughtful Expansion in Coveted Carlingwood. Located in the heart of Carlingwood, this move-in-ready 3-bedroom bungalow offers surprising space thanks to a smart rear expansion (2015) and contemporary renovations. Set on a generous, landscaped lot, it's within walking distance to top-rated schools, parks, shopping, and recreation, with quick access to the 417, transit, and nearby Westboro. A stone patio, covered front porch, and perennial gardens create a welcoming entry. Inside, the open-concept kitchen, dining, and living areas are designed for modern living, with abundant natural light and a gas fireplace framed by a floor-to-ceiling stone surround. The dining area features terrace doors that open to a west-facing backyard, flooding the space with natural light. The kitchen is well-equipped with granite countertops, ceiling-height cabinetry, stainless steel appliances including an induction range, a breakfast bar for four, and layered lighting. Off the kitchen, a mudroom with direct access to the deck offers great versatility ideal as a casual sitting area, drop zone, or homework spot. Double doors off the foyer lead to three bedrooms, including a spacious primary suite with terrace doors to deck, walk-in closet, and a sleek 3-pce ensuite. The secondary bedrooms share a renovated 4-pce bath. Hardwood and tile flooring run throughout the main level. The finished lower level extends the living space with a large recreation and games area, a 3-piece bathroom, laundry, storage, and workshop. Outside, the west-facing backyard is a standoutfully fenced, private, and sun-filled with mature trees, no direct rear neighbours, & a deep lot. The full-width deck offers an ideal setting for dining, entertaining, or simply unwinding. See links for full list of Home Improvements: Rear Addition 2015 (primary bedrm/walk-in/ensuite/mudroom), Renovated 4pce 2015, Roof 2015, Heat pump/gas furnace 2024, Windows/Terrace Doors 2015-2024++
Home Overview
Last updated
1 day ago
Virtual tour
None
Basement information
Partially Finished
Building size
--
Status
In-Active
Property sub type
Detached
Maintenance fee
$N/A
Year built
--
Additional Details
MORTGAGE INFO
ESTIMATED PAYMENT
Location
Some information about this property - Sherbourne Road

Book a Showing
Find your dream home ✨
I agree to receive marketing and customer service calls and text messages from homepapa. Consent is not a condition of purchase. Msg/data rates may apply. Msg frequency varies. Reply STOP to unsubscribe. Privacy Policy & Terms of Service.







