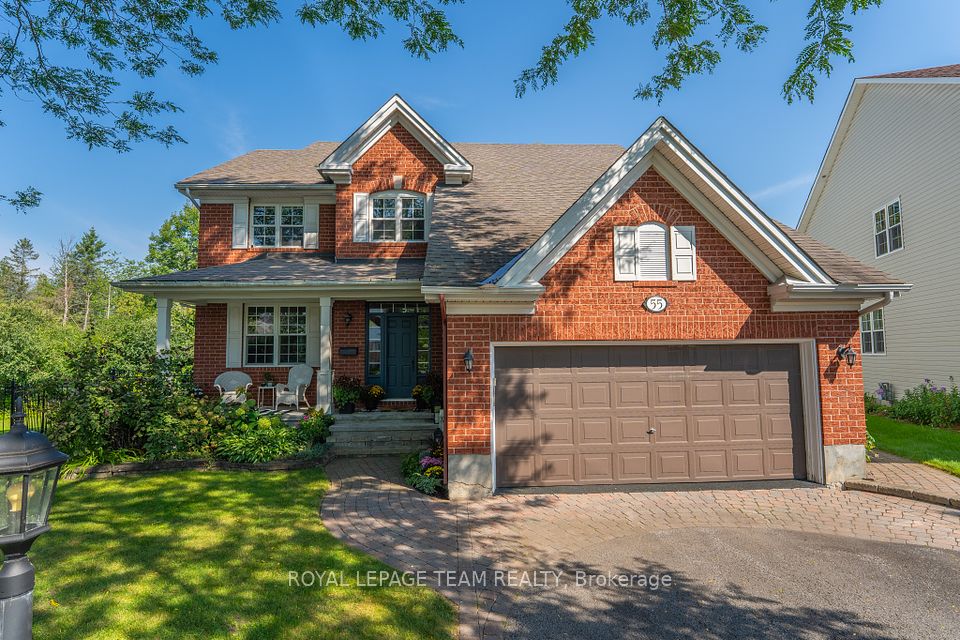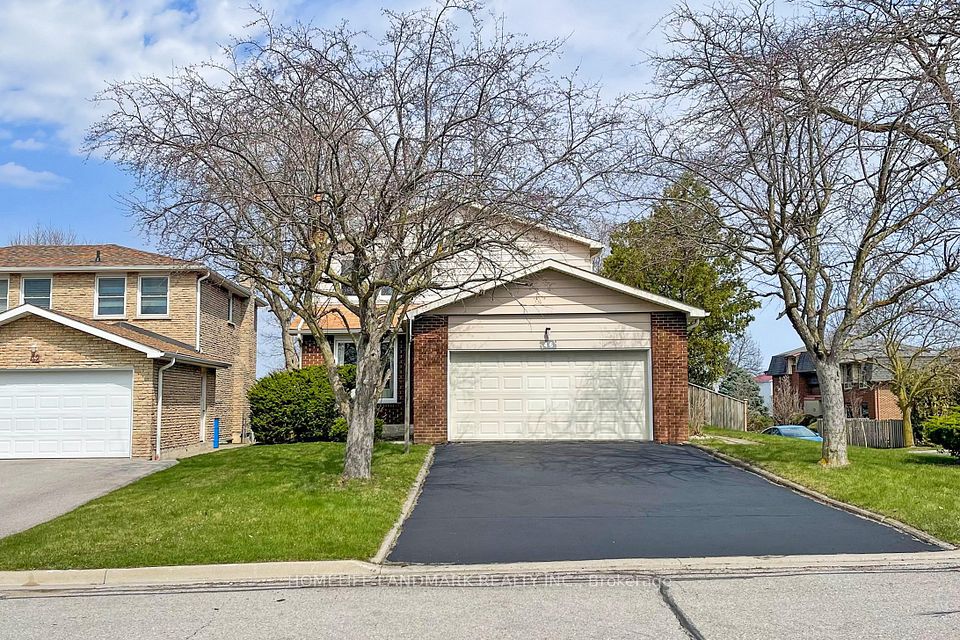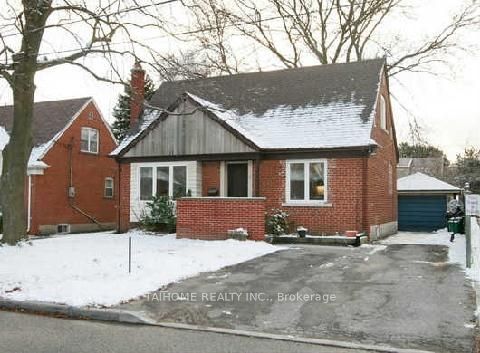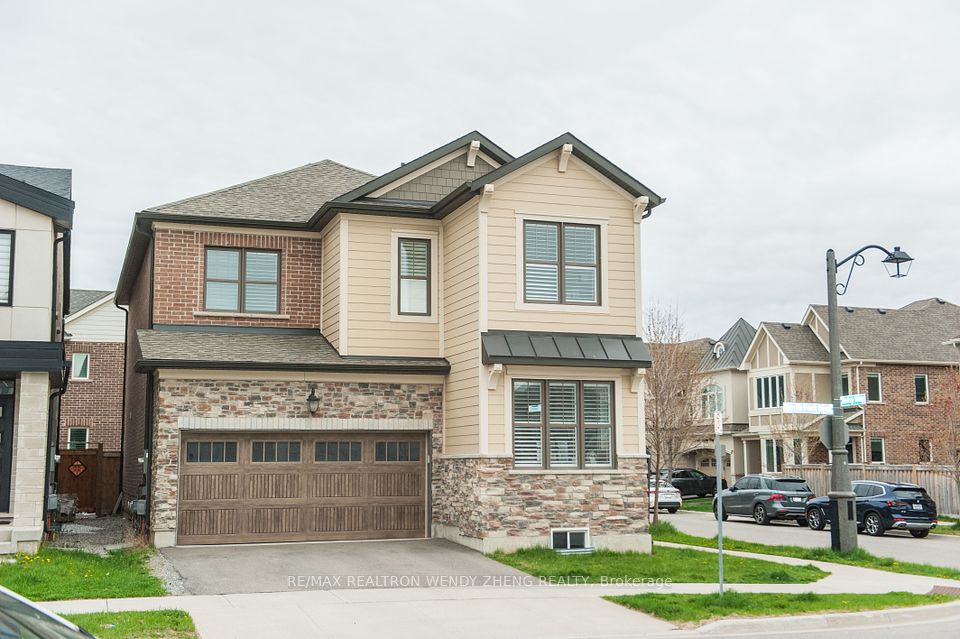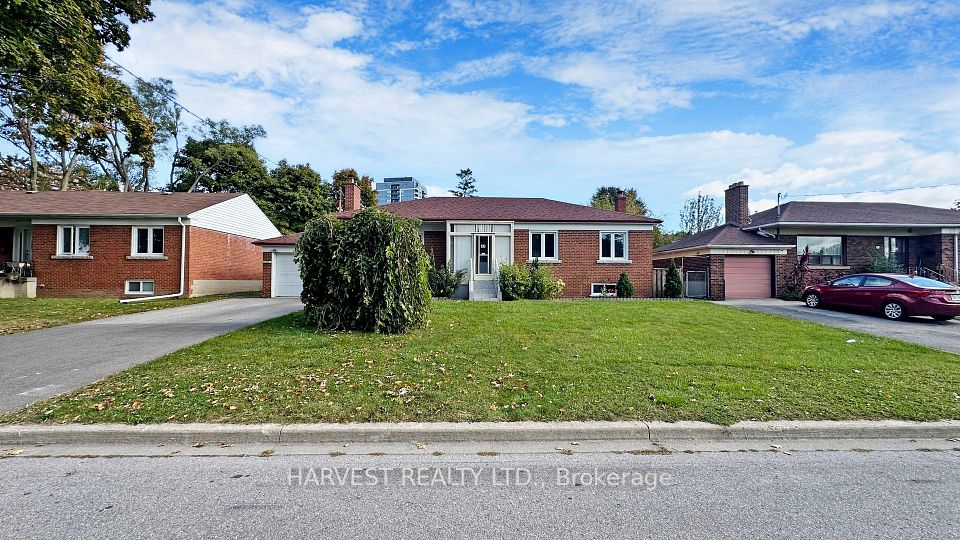$1,799,000
518 Merton Street, Toronto C10, ON M4S 1B3
Virtual Tours
Price Comparison
Property Description
Property type
Detached
Lot size
N/A
Style
2-Storey
Approx. Area
N/A
Room Information
| Room Type | Dimension (length x width) | Features | Level |
|---|---|---|---|
| Living Room | 5.18 x 3 m | French Doors, Open Concept, Crown Moulding | Main |
| Dining Room | 3.66 x 3 m | Crown Moulding, Hardwood Floor | Main |
| Family Room | 7.01 x 5.05 m | Open Concept, Hardwood Floor, Pot Lights | Main |
| Kitchen | 3.66 x 2.69 m | Hardwood Floor, Stainless Steel Appl | Main |
About 518 Merton Street
Rare Gem in Prime Davisville Village! Welcome to this beautifully updated two-storey home with a fully finished walk-out basement and private entrance, nestled on an impressive 176.5-foot deep, pool-sized lot in one of Toronto's most sought-after neighbourhoods. Meticulously maintained, this exceptional property offers a seamless blend of modern upgrades and timeless charm perfect for families, professionals, or investors. Step inside to a spacious, sun-filled layout featuring generous principal rooms, tasteful finishes, and thoughtful design throughout. The open-concept main floor flows effortlessly from living to dining, while a bright and expansive family room with a skylight and charming solarium overlooks the deep, landscaped private backyard offering an abundance of natural light and a serene retreat for relaxing or entertaining. The award-winning chefs kitchen is a standout, complete with quartz countertops and high-end stainless steel appliances. The fully finished walk-out basement, with its own separate entrance, provides incredible versatility ideal for a recreation room, home office, in-law suite, or potential rental income. Located just steps from top-rated schools, vibrant shops, popular restaurants, and all essential amenities. Enjoy unmatched convenience with quick access to the TTC subway and major routes making your daily commute a breeze. Don't miss your opportunity to own this turnkey home in a prime Midtown location!
Home Overview
Last updated
10 hours ago
Virtual tour
None
Basement information
Finished with Walk-Out
Building size
--
Status
In-Active
Property sub type
Detached
Maintenance fee
$N/A
Year built
--
Additional Details
MORTGAGE INFO
ESTIMATED PAYMENT
Location
Some information about this property - Merton Street

Book a Showing
Find your dream home ✨
I agree to receive marketing and customer service calls and text messages from homepapa. Consent is not a condition of purchase. Msg/data rates may apply. Msg frequency varies. Reply STOP to unsubscribe. Privacy Policy & Terms of Service.







