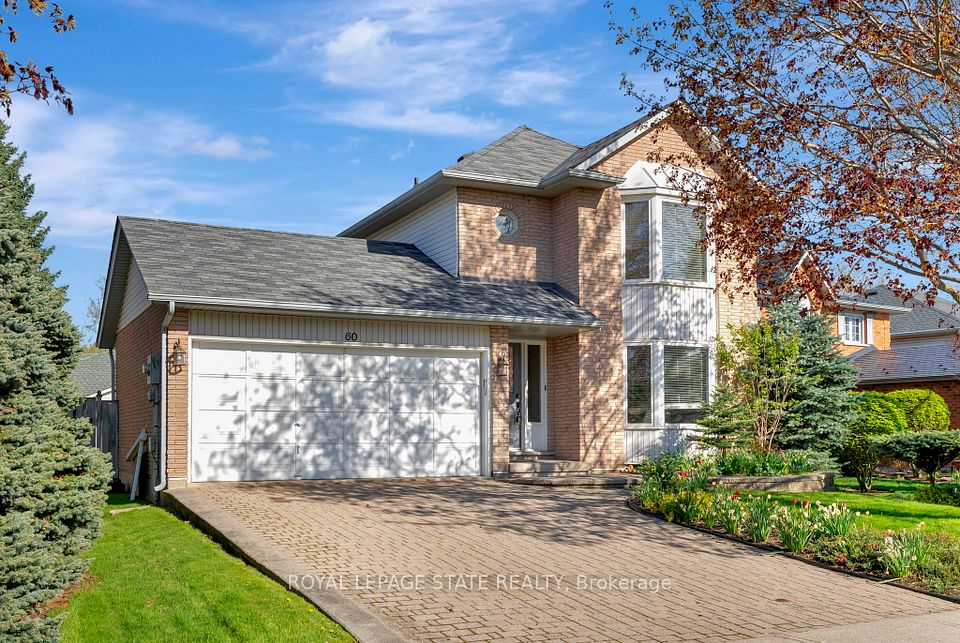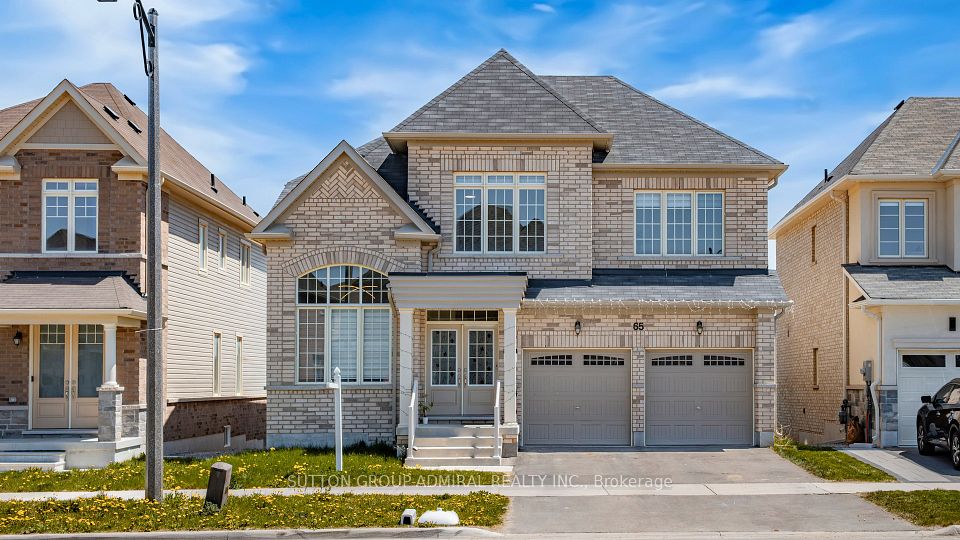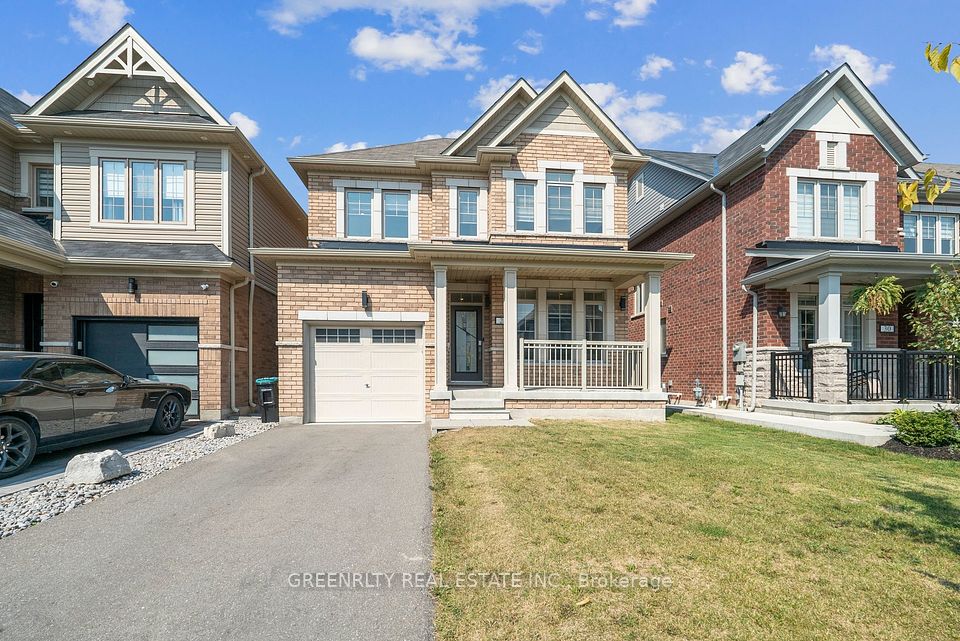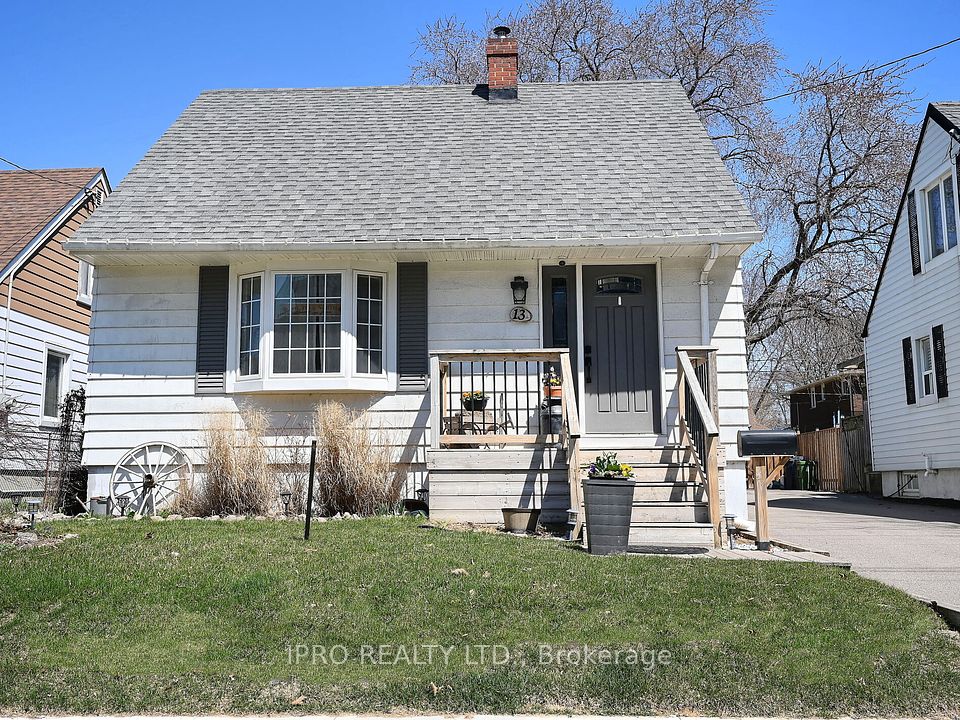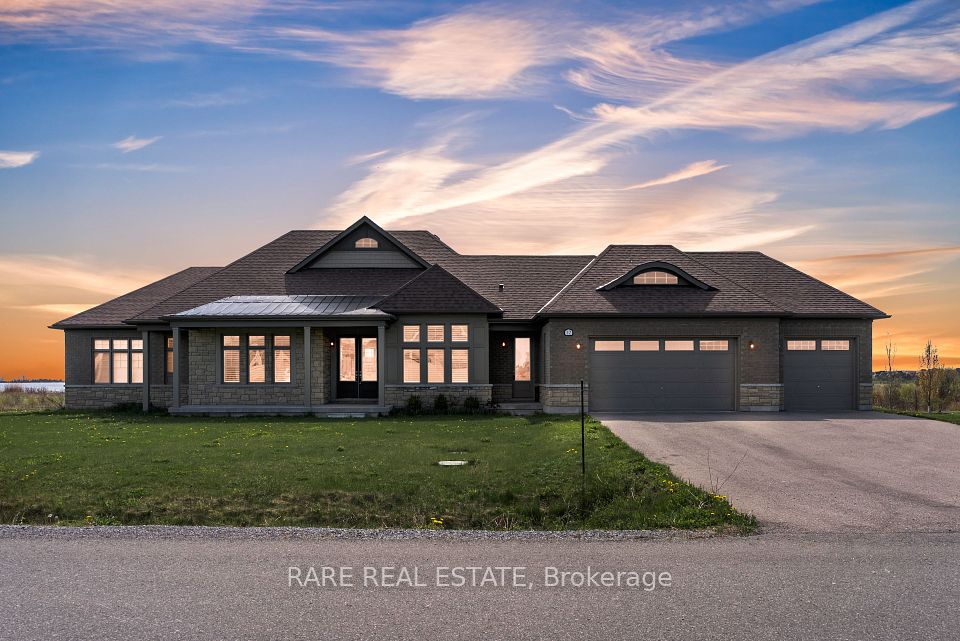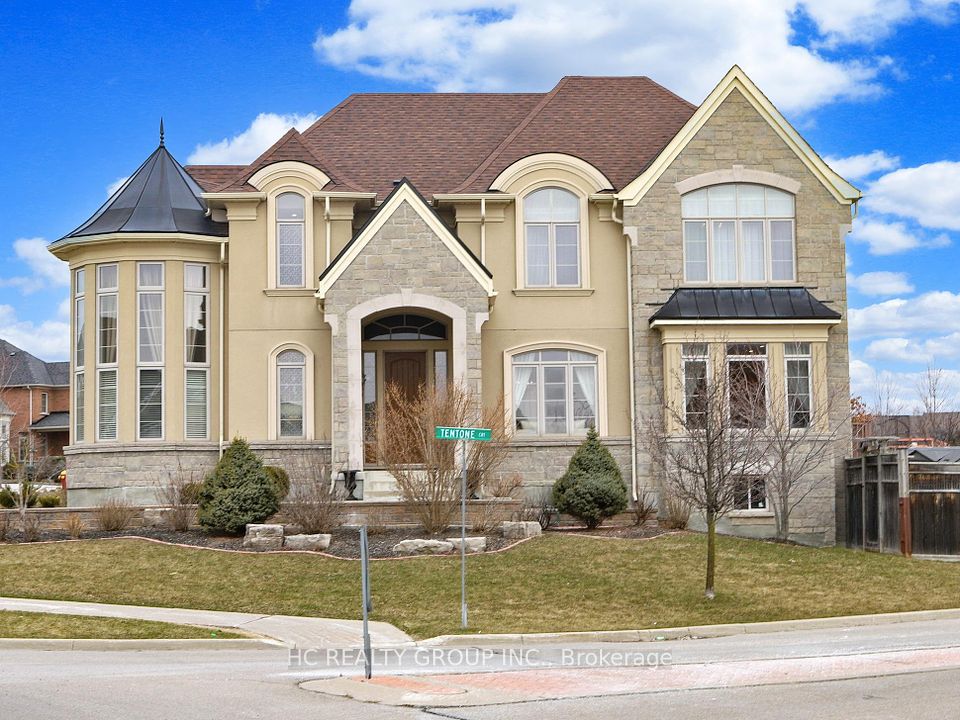$1,498,747
5180 Littlebend Drive, Mississauga, ON L5M 8B6
Virtual Tours
Price Comparison
Property Description
Property type
Detached
Lot size
N/A
Style
2-Storey
Approx. Area
N/A
Room Information
| Room Type | Dimension (length x width) | Features | Level |
|---|---|---|---|
| Foyer | 1.86 x 4.27 m | 2 Pc Bath, Window, Ceramic Floor | Main |
| Living Room | 3.84 x 3.35 m | Combined w/Dining, Window, Hardwood Floor | Main |
| Dining Room | 2.16 x 3.35 m | Combined w/Living, Window, Hardwood Floor | Main |
| Kitchen | 3.08 x 3.96 m | Granite Counters, Stainless Steel Appl, Backsplash | Main |
About 5180 Littlebend Drive
Welcome to this beautifully crafted family home in the highly sought-after Churchill Meadows community. This spacious 2574sq residence features a generous kitchen with a cozy sit-down breakfast area, perfect for casual dining. The inviting family room boasts a warm fireplace and gleaming hardwood floors throughout.Upstairs, the large primary bedroom includes a walk-in closet and a private 6-piece ensuite with a luxurious soaker tub. A bright 4th bedroom with a picture window and vaulted ceiling and semi ensuite bathroom offers additional space for family or guests. The unfinished basement provides an excellent opportunity to create a space tailored to your needs. Located in a vibrant, family-oriented neighbourhood, this home is close to top-rated schools, major highways (401/403), shopping centres, the Churchill Meadows Community Centre, Erin Mills Town Centre, Cineplex Junxion, Credit Valley Hospital, and more!
Home Overview
Last updated
5 hours ago
Virtual tour
None
Basement information
Unfinished
Building size
--
Status
In-Active
Property sub type
Detached
Maintenance fee
$N/A
Year built
--
Additional Details
MORTGAGE INFO
ESTIMATED PAYMENT
Location
Some information about this property - Littlebend Drive

Book a Showing
Find your dream home ✨
I agree to receive marketing and customer service calls and text messages from homepapa. Consent is not a condition of purchase. Msg/data rates may apply. Msg frequency varies. Reply STOP to unsubscribe. Privacy Policy & Terms of Service.







