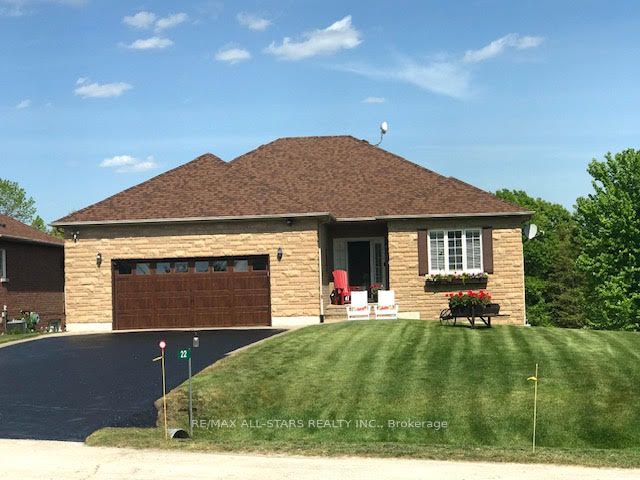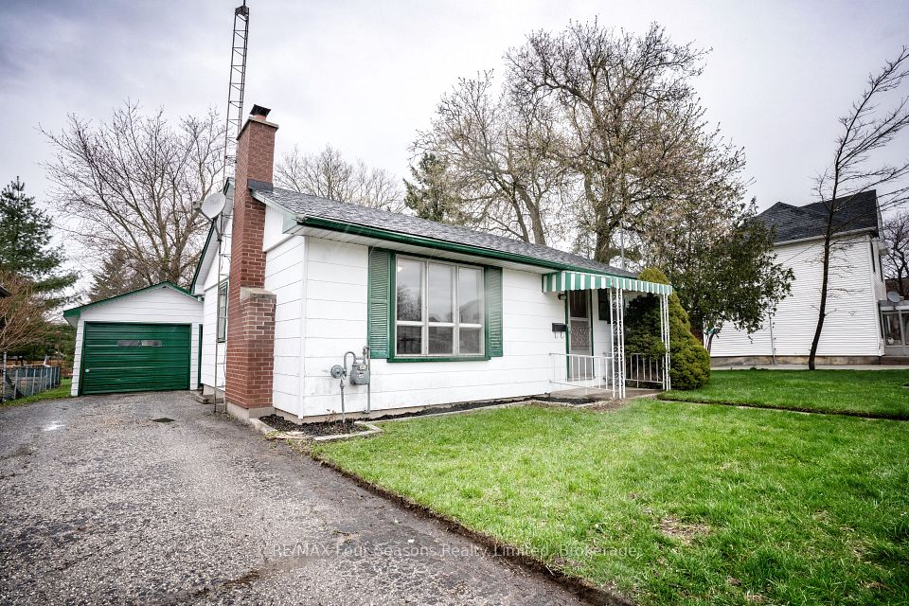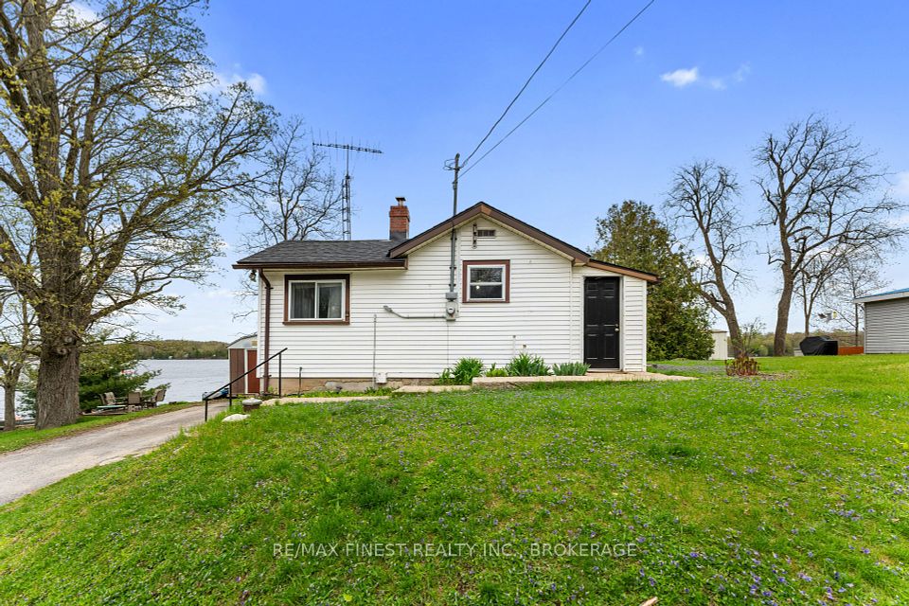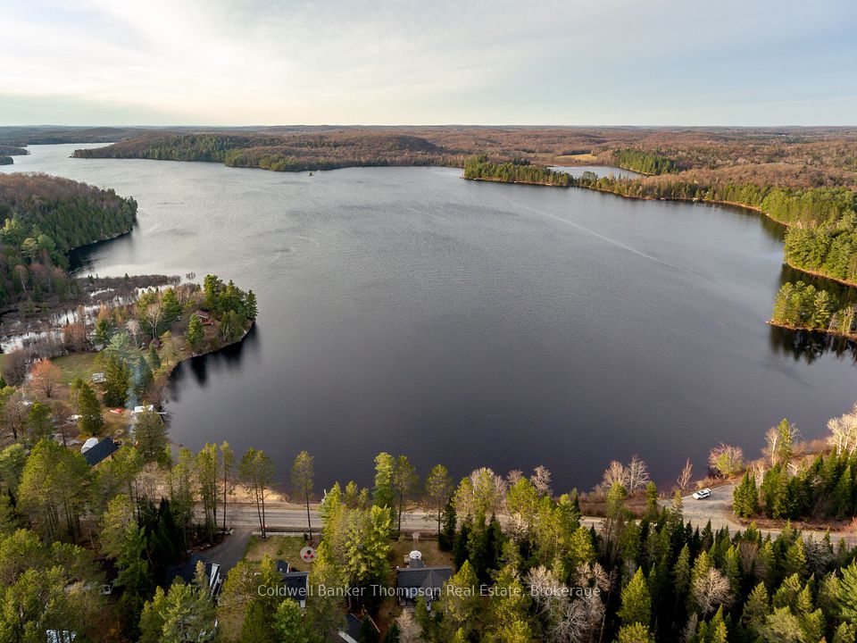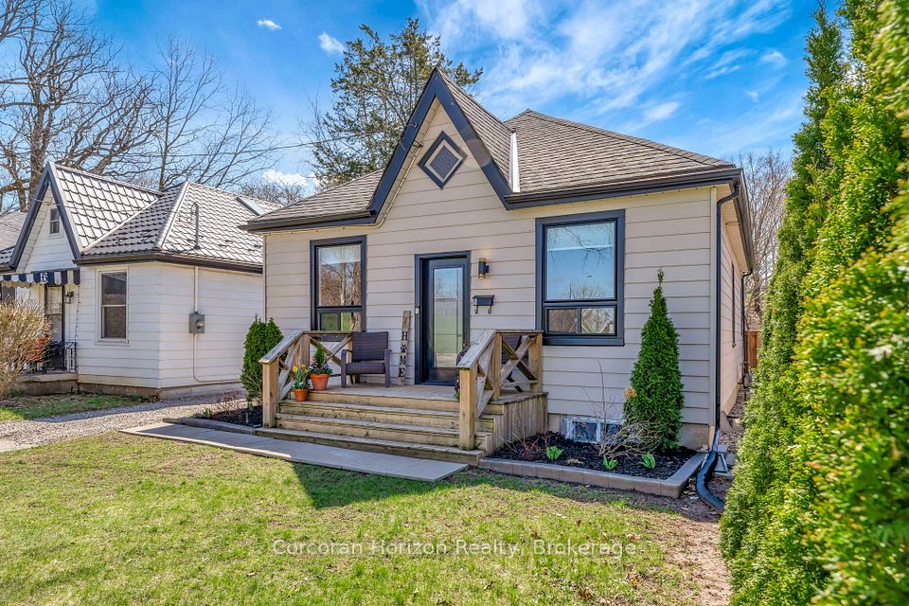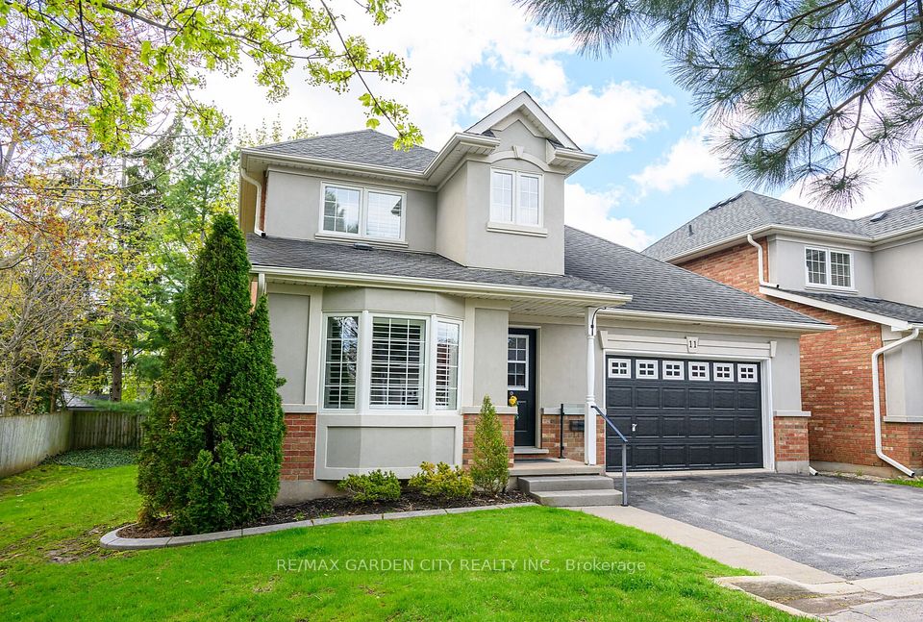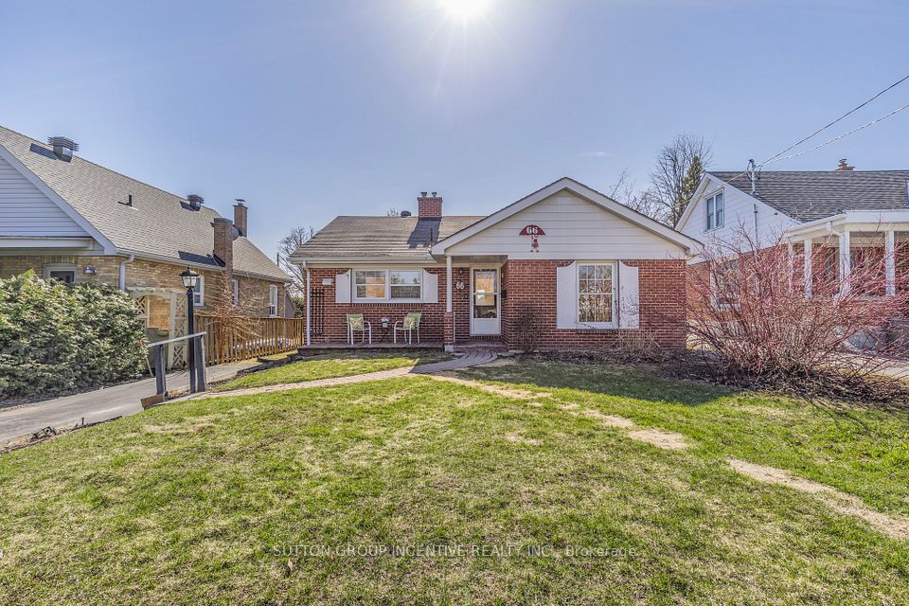$649,900
52 Circlewood Drive, St. Thomas, ON N5P 0A7
Price Comparison
Property Description
Property type
Detached
Lot size
N/A
Style
Bungalow
Approx. Area
N/A
Room Information
| Room Type | Dimension (length x width) | Features | Level |
|---|---|---|---|
| Bathroom | 2.78 x 1.54 m | 4 Pc Bath | Main |
| Bathroom | 1.7 x 2.32 m | 4 Pc Ensuite | Main |
| Bedroom | 3.89 x 2.9 m | N/A | Main |
| Dining Room | 3.34 x 2.99 m | N/A | Main |
About 52 Circlewood Drive
Impressive bungalow in a great location in northeast St. Thomas with quick access to London and the 401. This well maintained home offers an open concept floor plan featuring a living room with a vaulted ceiling and gas fireplace, good size kitchen with an island and pantry, quality laminate flooring. 9 ft. ceilings on the main floor. Originally a 3 bedroom plan with the front bedroom currently used as a formal dining room. The master suite features a 4 piece ensuite and walk-in closet. The basement has great space for future development.
Home Overview
Last updated
2 days ago
Virtual tour
None
Basement information
Full, Unfinished
Building size
--
Status
In-Active
Property sub type
Detached
Maintenance fee
$N/A
Year built
2024
Additional Details
MORTGAGE INFO
ESTIMATED PAYMENT
Location
Some information about this property - Circlewood Drive

Book a Showing
Find your dream home ✨
I agree to receive marketing and customer service calls and text messages from homepapa. Consent is not a condition of purchase. Msg/data rates may apply. Msg frequency varies. Reply STOP to unsubscribe. Privacy Policy & Terms of Service.







