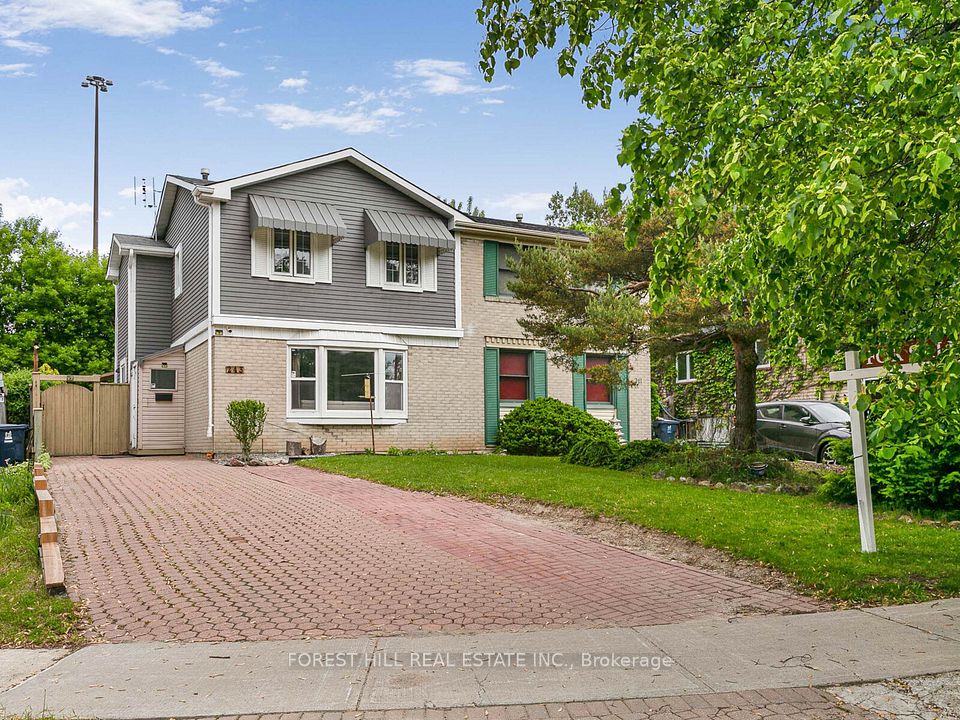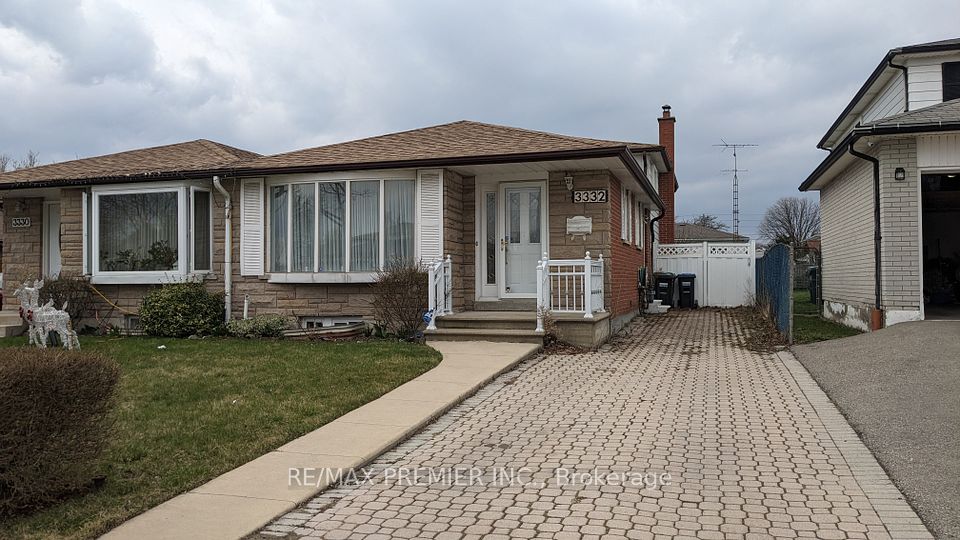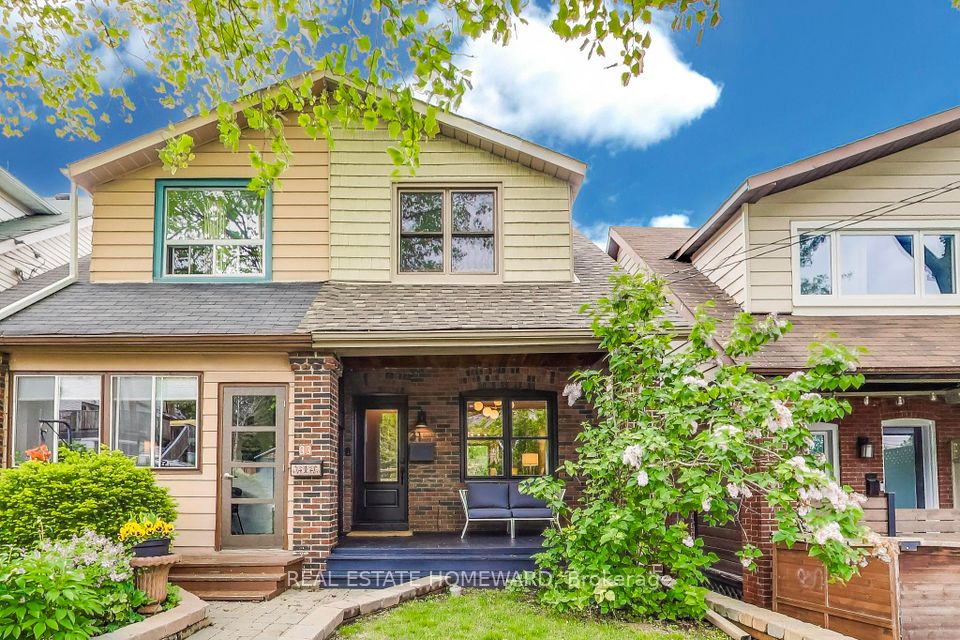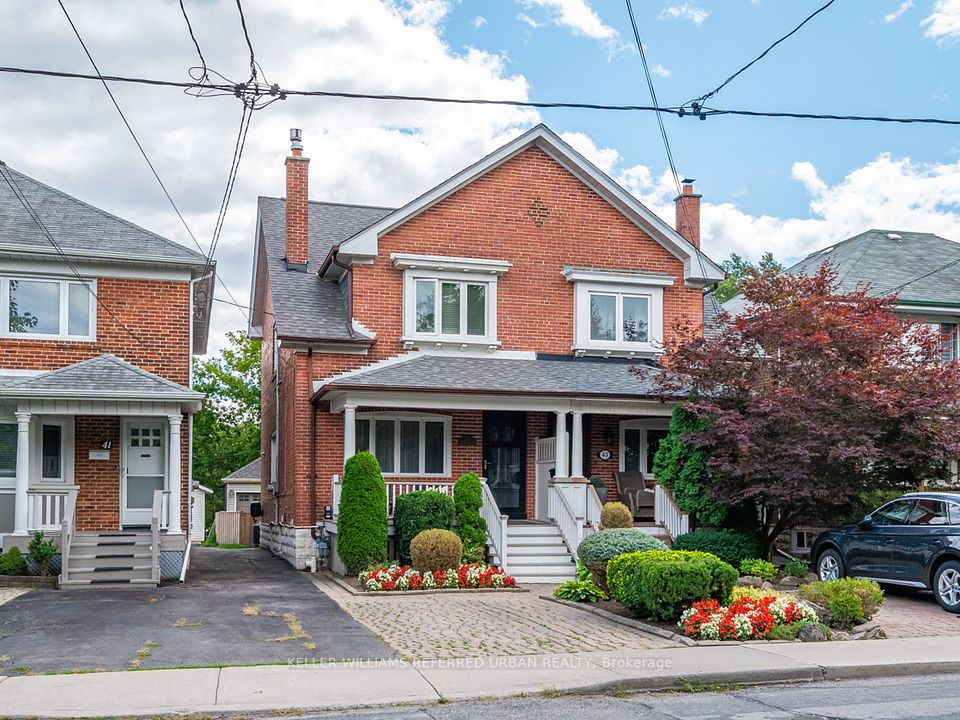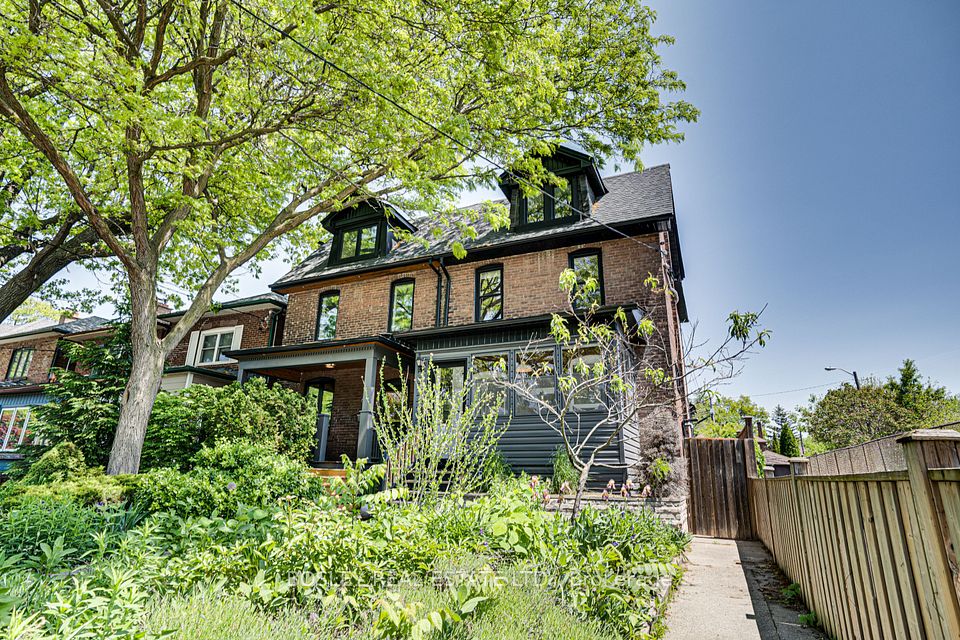
$1,398,000
52 Frankdale Avenue, Toronto E03, ON M4J 4A2
Virtual Tours
Price Comparison
Property Description
Property type
Semi-Detached
Lot size
N/A
Style
2-Storey
Approx. Area
N/A
Room Information
| Room Type | Dimension (length x width) | Features | Level |
|---|---|---|---|
| Living Room | 4.5 x 3.5 m | Large Window, Combined w/Dining, Broadloom | Main |
| Dining Room | 4.6 x 2.9 m | Large Window, Combined w/Living, Broadloom | Main |
| Kitchen | 3.7 x 2.25 m | Window, Eat-in Kitchen, Ceramic Floor | Main |
| Primary Bedroom | 3 x 4.45 m | Large Window, Large Closet, Hardwood Floor | Second |
About 52 Frankdale Avenue
Welcome To This Charming 3 Bedroom, 2 Bathroom Solid Brick Semi With A Rare Large Private Driveway. This Pleasant Sun-Fill Home Is Nestled On A Peaceful, Family-Friendly Street Just Steps To The Danforth And Surrounding Amenities. With Its Prime Location And Tasteful Surroundings, This Lovely Home Combines Comfort, Style And Convenience.The Inviting And Curb Appeal Front Porch And Nicely Landscaped Front Yard Welcomes You Into A Beautiful Home With A Finished Basement With A Kitchen And Separate Entance To A Large Private Driveway. With A Convenient Walk-Out To A Spacious Backyard, Its The Perfect Spot To Unwind and Relax After A Long Day And For Entertaining Guests. The Main Level Also Includes A Spacious Cozy Living Room With A Combined Dining Room. Separate Hallway In The Foyer To The Sit Down Kitchen. The Upper Level Offers A Master Bedroom With A Large Window Overlooking The Front Yard. Two Additional Well-Proportioned Bedrooms & A 4-Piece Family Bathroom Complete This Level. The Fully Finished Lower Level Offers A Versatile Space For A Family Recreation Room, Home Office, Or Both, Along With A Laundry Area With Plenty Of Extra Storage Space And Large Cold Room. Nice Size Kitchen. 2 Piece Washroom On The Lower Level. Outside, Enjoy A Private Backyard Retreat With Nice Scenery And A Garden Area. Beautifully Landscaped Front Yard With A Gorgeous Veranda To Enjoy The Sunlight. This Home Is Ideally Situated Just Steps From All Amenities Providing Plenty Of Comfort And Access For Ease. Close To Schools, T.T.C., Shopping, Parks And Recreation Facilities, And Highways. Steps To The Subway And The Danforth With Its Bustling Array Of Bakeries, Breweries, Cafes & Restaurants. The Neighborhood Is Perfect For Families. Sun-Filled Home With A Large Private Driveway And Separate Detached Garage. Separate Entrance To A Finished Basement. The A/C Is A Recently Installed Ductless Split A/C Unit. Water Proofing Was Recently Completed.
Home Overview
Last updated
May 27
Virtual tour
None
Basement information
Finished, Separate Entrance
Building size
--
Status
In-Active
Property sub type
Semi-Detached
Maintenance fee
$N/A
Year built
2024
Additional Details
MORTGAGE INFO
ESTIMATED PAYMENT
Location
Some information about this property - Frankdale Avenue

Book a Showing
Find your dream home ✨
I agree to receive marketing and customer service calls and text messages from homepapa. Consent is not a condition of purchase. Msg/data rates may apply. Msg frequency varies. Reply STOP to unsubscribe. Privacy Policy & Terms of Service.







