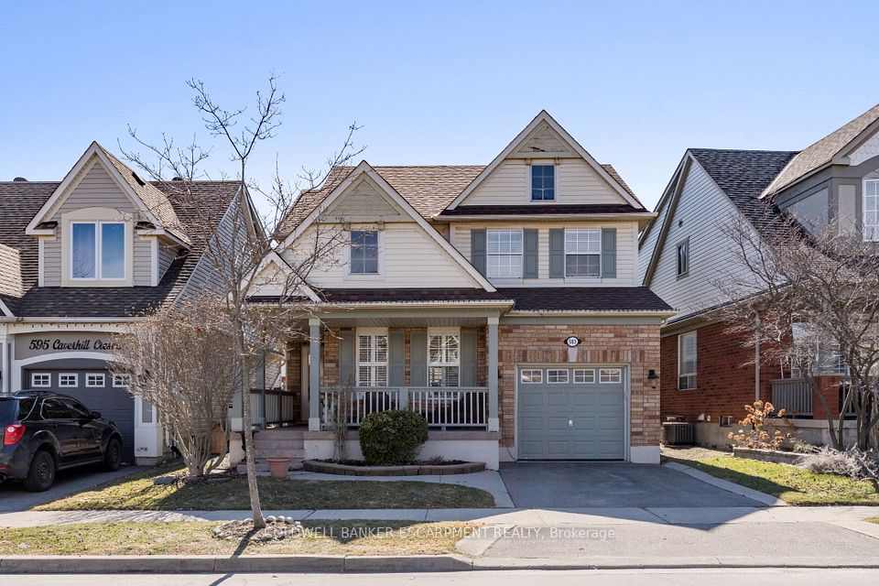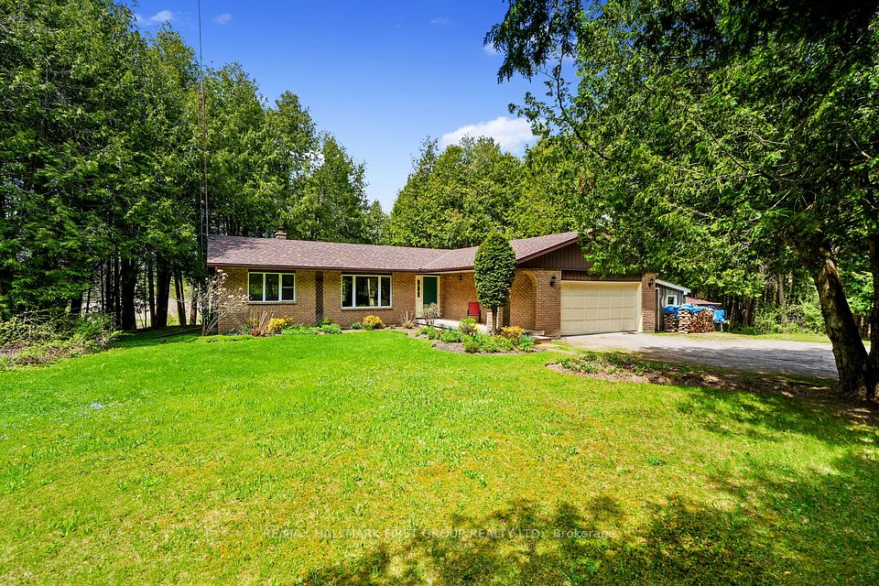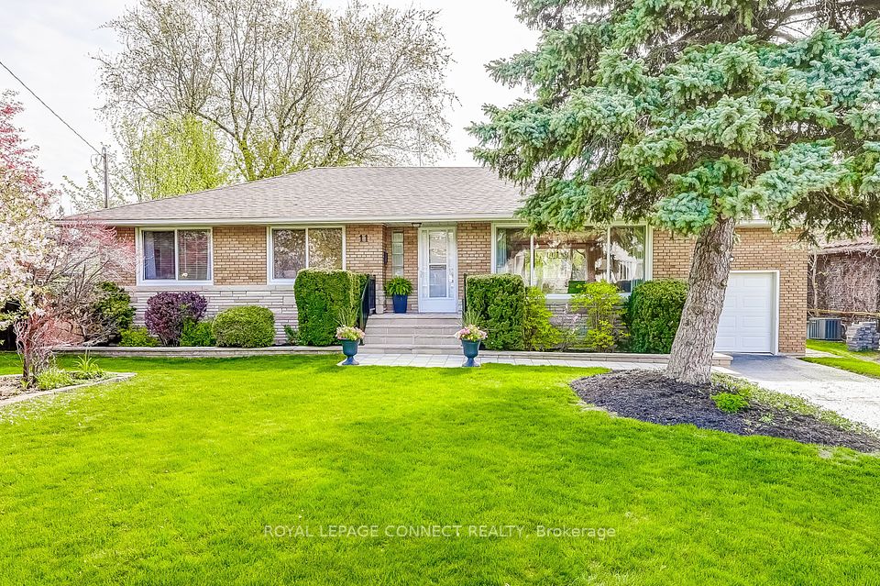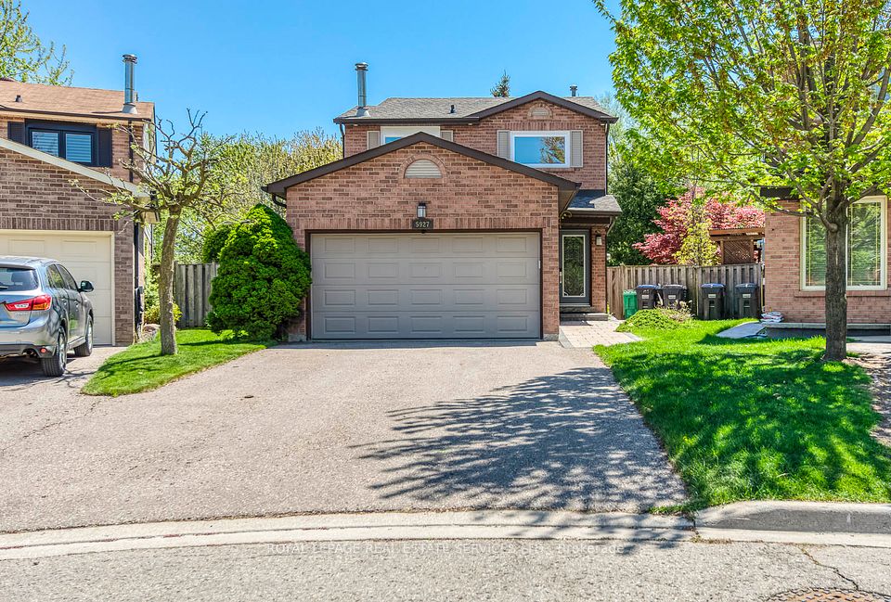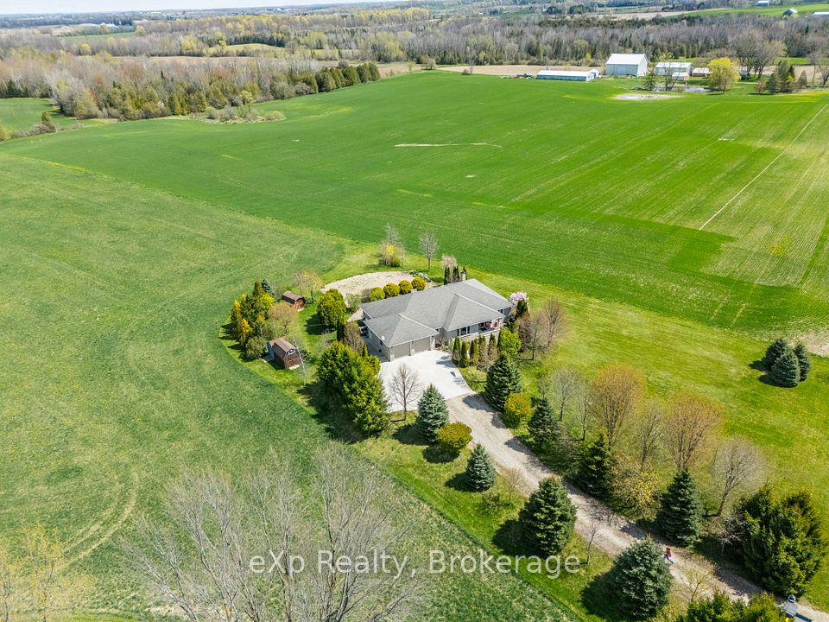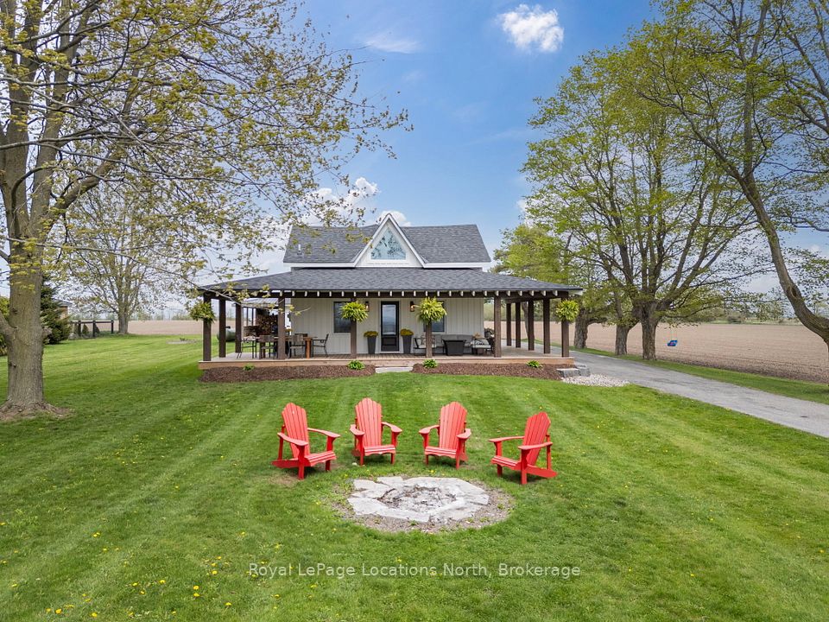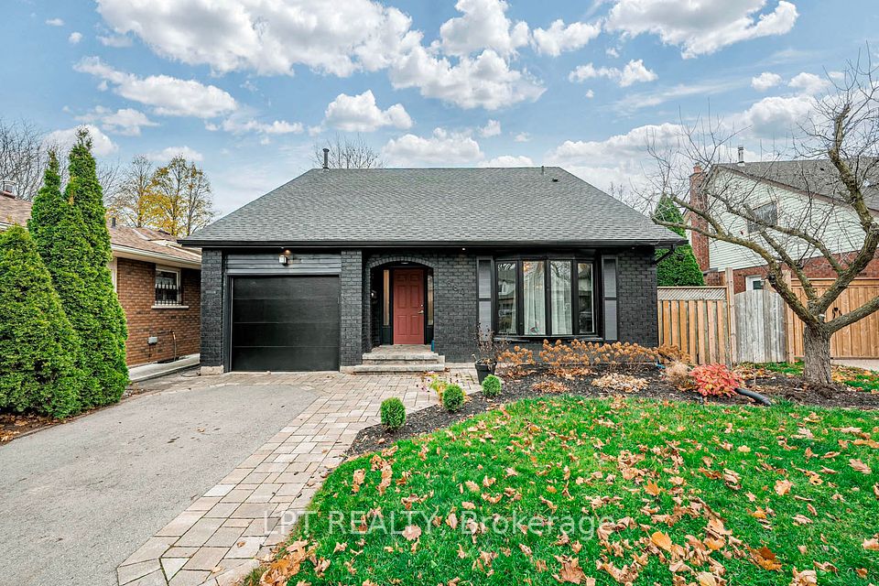$1,499,000
52 Malvern Avenue, Toronto E02, ON M4E 3E3
Virtual Tours
Price Comparison
Property Description
Property type
Detached
Lot size
N/A
Style
2-Storey
Approx. Area
N/A
Room Information
| Room Type | Dimension (length x width) | Features | Level |
|---|---|---|---|
| Living Room | 3.85 x 4.48 m | Hardwood Floor, Fireplace, French Doors | Main |
| Dining Room | 2.85 x 3.6 m | Hardwood Floor, Open Concept | Main |
| Kitchen | 3.82 x 3.13 m | Granite Counters, Stainless Steel Appl, Breakfast Bar | Main |
| Breakfast | 4.01 x 3.13 m | Hardwood Floor, Open Concept, Bay Window | Main |
About 52 Malvern Avenue
Fabulous detached home on a 32x140 lot, situated on a lovely tree-lined Upper Beach street. Incredibly bright and spacious family home with a large 2-storey rear addition. The open concept living/dining area features oak hardwood flooring and wood-burning fireplace, and leads into a stunning combined kitchen, dining and great room. Modern kitchen with granite counters, gas cooktop and island also includes an additional dining/breakfast area and living space - absolutely perfect for family life and entertaining. The 2nd floor features a primary bedroom with vaulted ceiling and ensuite bath, second oversized bedroom with vaulted ceiling and walk in closet, and spacious third bedroom as well. Finished basement rec room has great ceiling height, full bathroom, and ample storage. Gorgeous West-facing backyard with deck and gardens to enjoy the summer. All this and 2 car tandem parking - just steps to shops of Kingston Rd, Queen E, Glen Stewart Ravine, Adam Beck PS and Malvern SS. This one is a gem!
Home Overview
Last updated
6 hours ago
Virtual tour
None
Basement information
Finished, Separate Entrance
Building size
--
Status
In-Active
Property sub type
Detached
Maintenance fee
$N/A
Year built
--
Additional Details
MORTGAGE INFO
ESTIMATED PAYMENT
Location
Some information about this property - Malvern Avenue

Book a Showing
Find your dream home ✨
I agree to receive marketing and customer service calls and text messages from homepapa. Consent is not a condition of purchase. Msg/data rates may apply. Msg frequency varies. Reply STOP to unsubscribe. Privacy Policy & Terms of Service.







