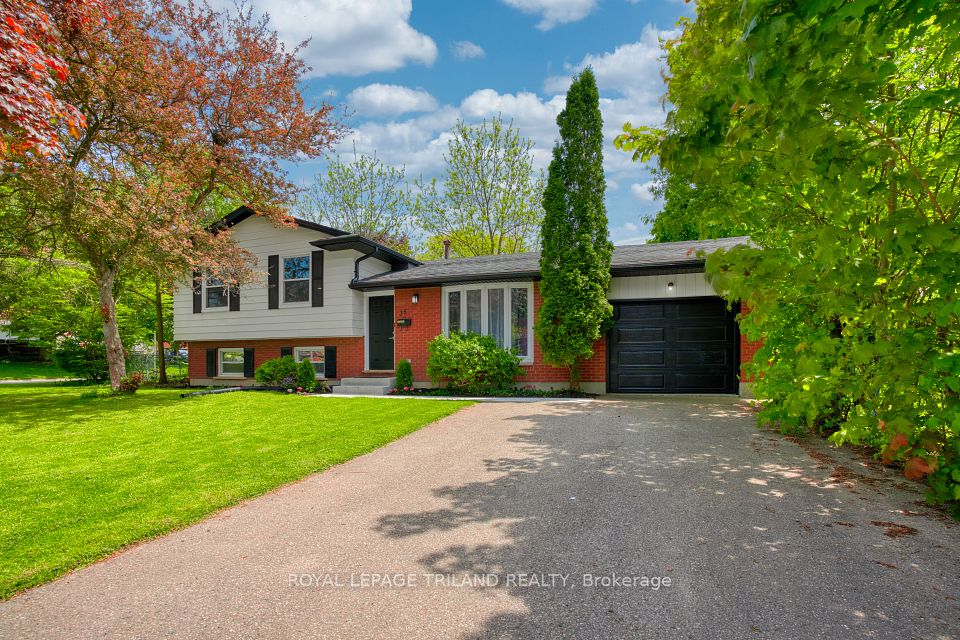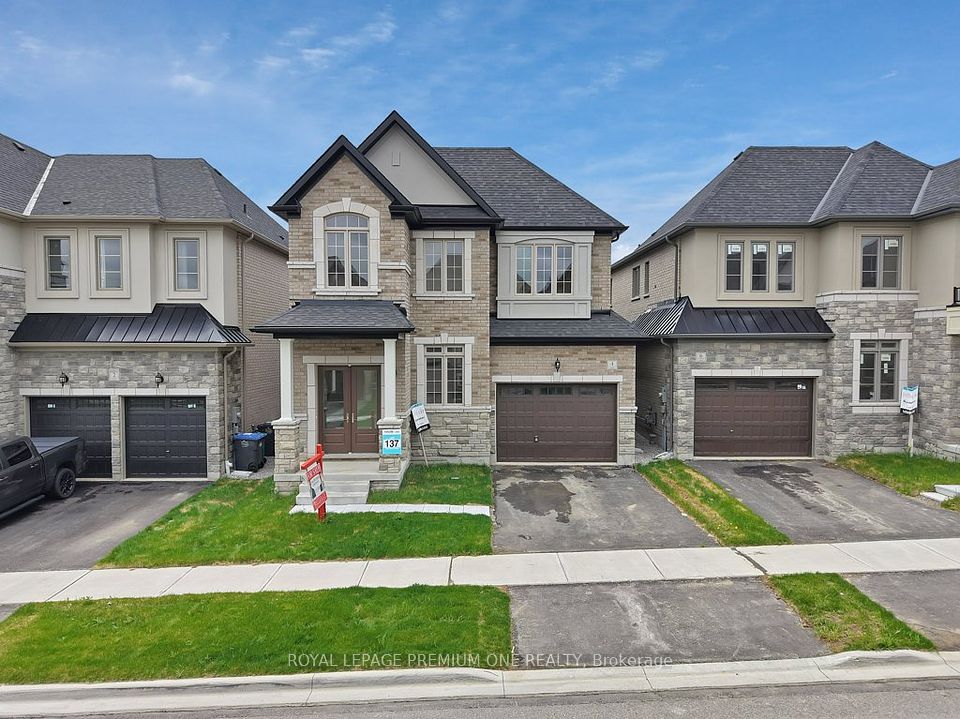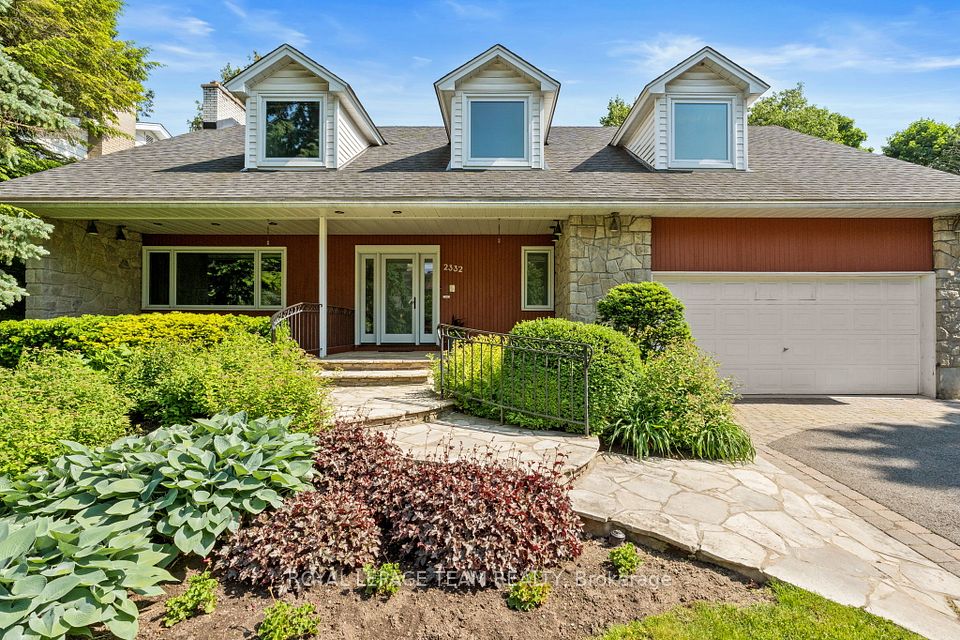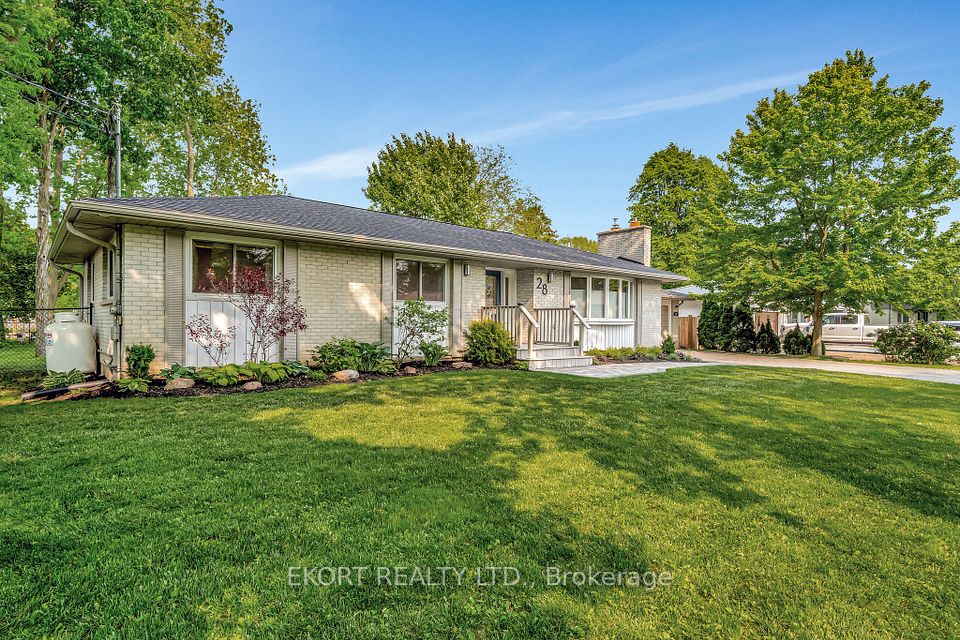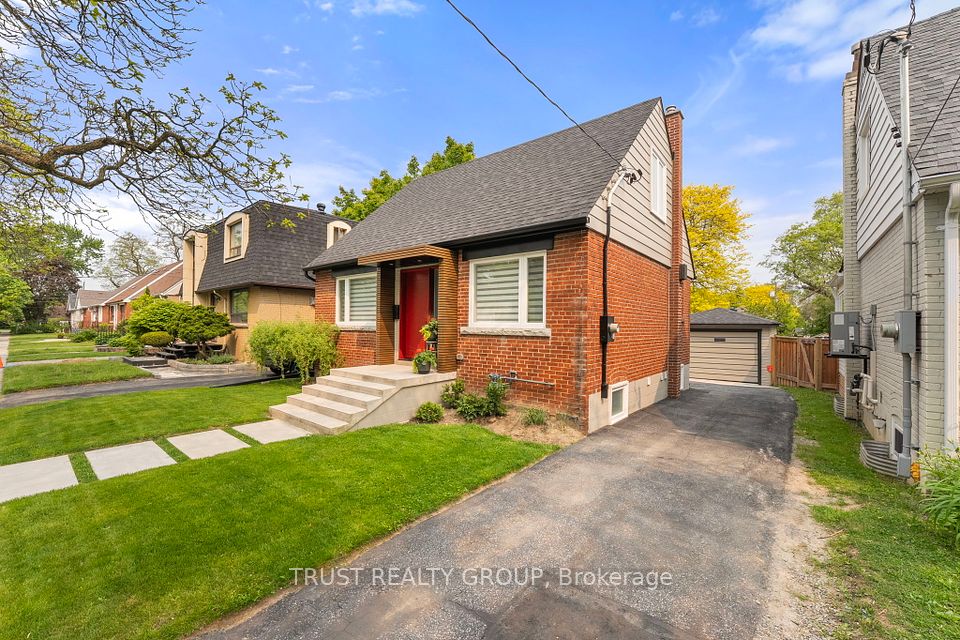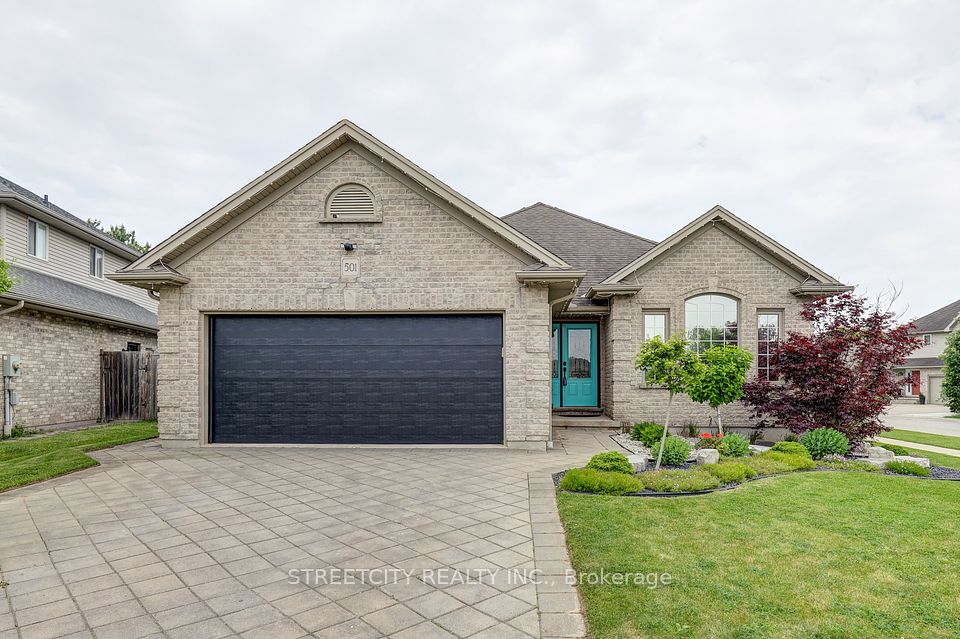
$1,099,999
52 Robinglade Drive, Toronto W08, ON M9B 2R1
Price Comparison
Property Description
Property type
Detached
Lot size
N/A
Style
Bungalow
Approx. Area
N/A
Room Information
| Room Type | Dimension (length x width) | Features | Level |
|---|---|---|---|
| Living Room | 5.81 x 2.57 m | Combined w/Kitchen, Hardwood Floor, Fireplace | Main |
| Dining Room | 3.2 x 2.36 m | Combined w/Living, Overlooks Backyard, Hardwood Floor | Main |
| Kitchen | 3 x 4.37 m | Stainless Steel Appl, Combined w/Dining | Main |
| Primary Bedroom | 4.01 x 2.69 m | Hardwood Floor | Main |
About 52 Robinglade Drive
Welcome to this charming bungalow located in the heart of Etobicoke. This Beautifully Fully renovated And Lovingly Maintained Bungalow Features A Welcoming Open Concept Floor Plan Filled With Natural Light And Complimented By Modern Upgrades: hardwood flooring, pot lights, custom made kitchen, electric fireplace, luxury bathrooms and custom tv cabinet. The Finished Basement Floor Plan Features A Two Bedroom And A Spacious Living Area With Large Windows Giving The Space Lots Of Natural Lighting. Property Is Situated In A Perfect Location Close Proximity To Great Schools, Public Transit, Major HWYS, Toronto Int. Airport, Parks And Much Much More.
Home Overview
Last updated
6 hours ago
Virtual tour
None
Basement information
Finished
Building size
--
Status
In-Active
Property sub type
Detached
Maintenance fee
$N/A
Year built
--
Additional Details
MORTGAGE INFO
ESTIMATED PAYMENT
Location
Some information about this property - Robinglade Drive

Book a Showing
Find your dream home ✨
I agree to receive marketing and customer service calls and text messages from homepapa. Consent is not a condition of purchase. Msg/data rates may apply. Msg frequency varies. Reply STOP to unsubscribe. Privacy Policy & Terms of Service.







