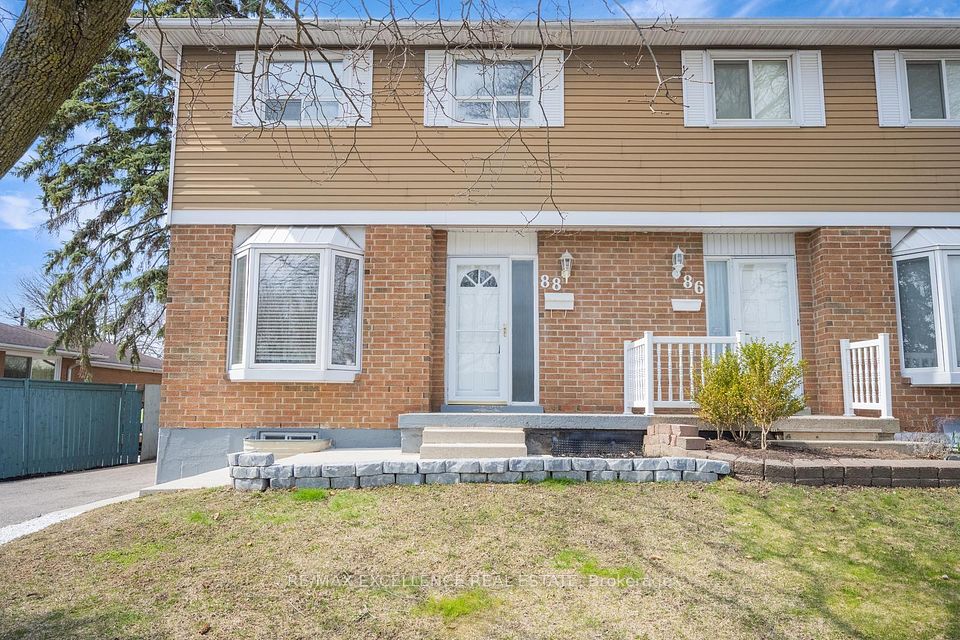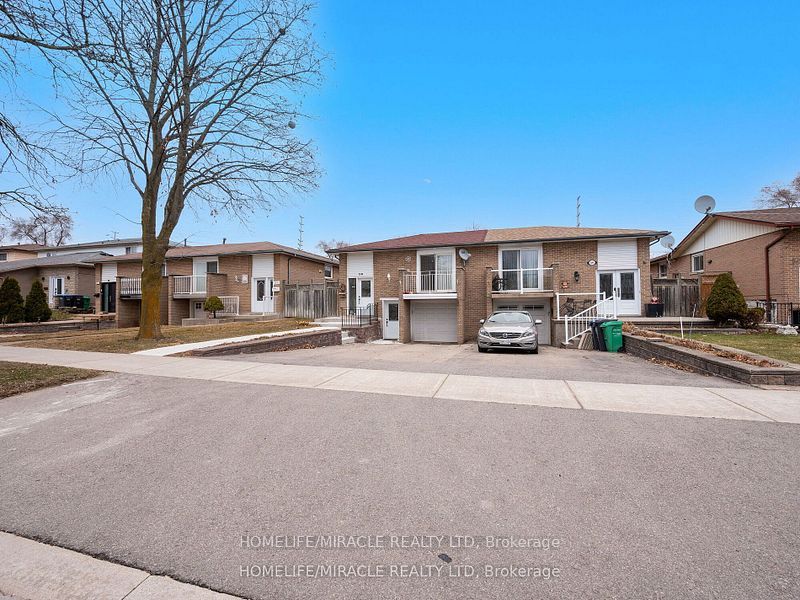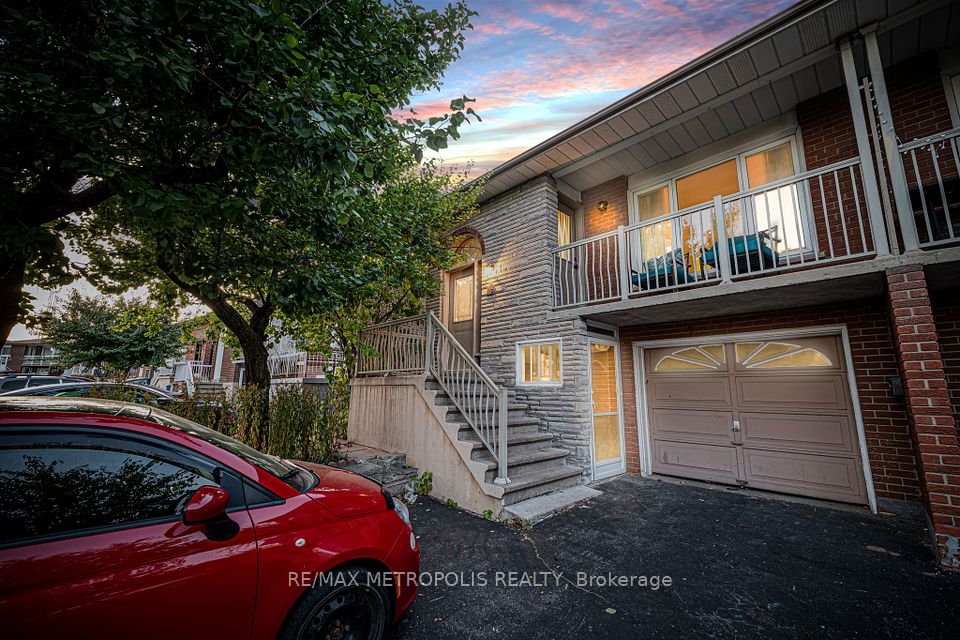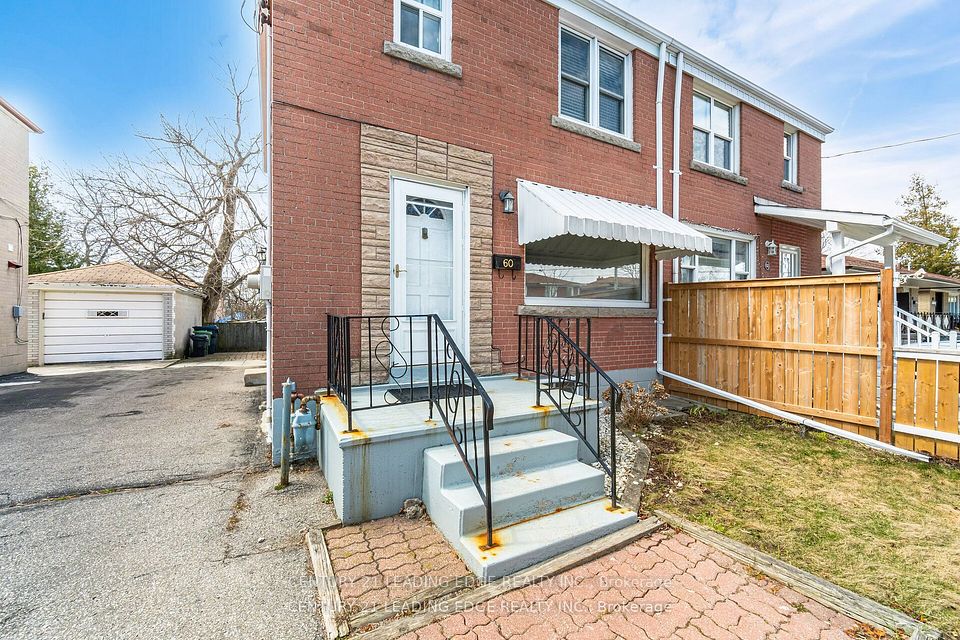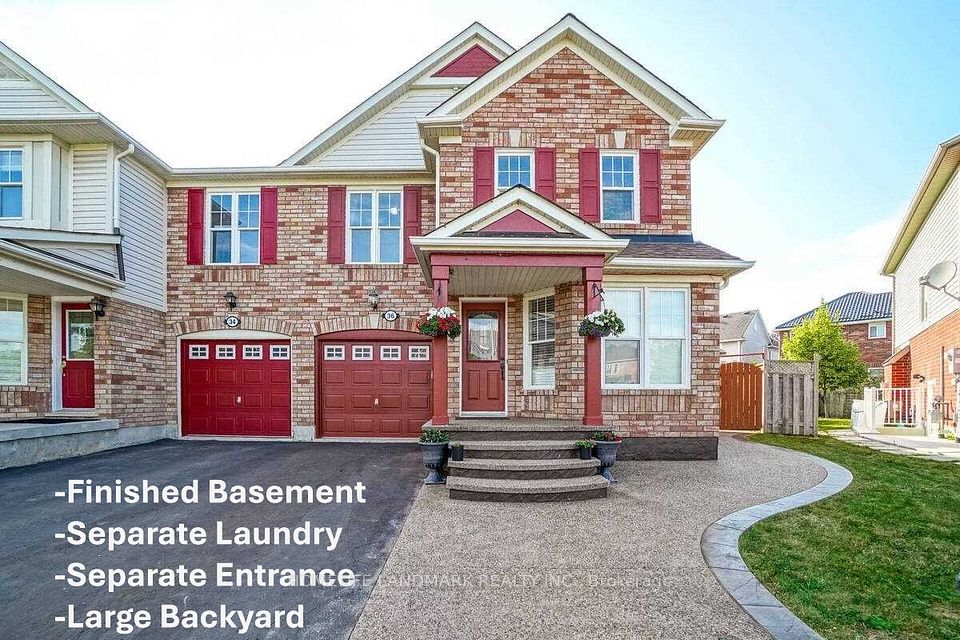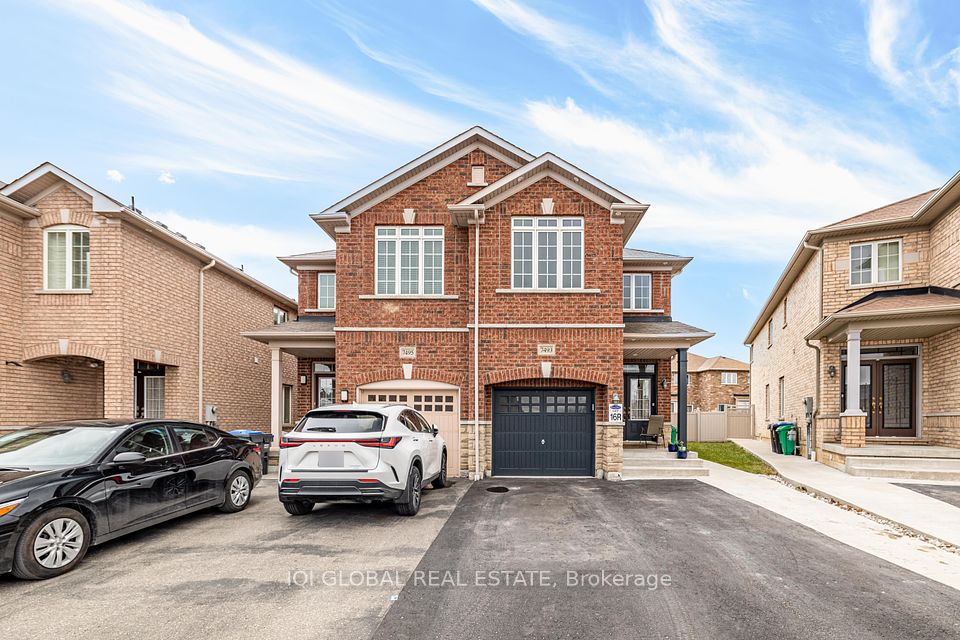$948,000
52 Simmons Boulevard, Brampton, ON L6V 3V6
Price Comparison
Property Description
Property type
Semi-Detached
Lot size
N/A
Style
Backsplit 5
Approx. Area
N/A
Room Information
| Room Type | Dimension (length x width) | Features | Level |
|---|---|---|---|
| Living Room | 4.58 x 4.27 m | Laminate, Combined w/Dining, W/O To Balcony | Main |
| Dining Room | 4.27 x 3.36 m | Laminate, Combined w/Living, Open Concept | Main |
| Kitchen | 5.73 x 3.36 m | Ceramic Floor, Eat-in Kitchen, Double Sink | Main |
| Primary Bedroom | 4.58 x 3.36 m | Semi Ensuite, Laminate, Window | Upper |
About 52 Simmons Boulevard
LEGAL BASEMENT APARTMENT | INCOME POTENTIAL Welcome to 52 Simmons Blvd a rare and exceptional opportunity to own a spacious jumbo model home with a fully LEGAL Basement Apartment, perfect for multi-generational living or generating dual rental income. Whether you're a first-time buyer looking to offset your mortgage with reliable rental income or an investor seeking a turn-key cash-flowing property, this home checks all the boxes. Offering a total of 5 bedrooms, this well-maintained residence provides ample living space across both levels. The main level boasts bright, open-concept living and dining areas, a large eat-in kitchen, and generous bedroom sizes. The legal basement unit includes its own private entrance, full kitchen, bathroom, and shared laundry, ensuring privacy and comfort for both units. Located in a family-friendly neighbourhood, close to schools, parks, shopping, and transit, this is a must-see opportunity in one of Brampton's most desirable communities.
Home Overview
Last updated
12 hours ago
Virtual tour
None
Basement information
Apartment
Building size
--
Status
In-Active
Property sub type
Semi-Detached
Maintenance fee
$N/A
Year built
--
Additional Details
MORTGAGE INFO
ESTIMATED PAYMENT
Location
Some information about this property - Simmons Boulevard

Book a Showing
Find your dream home ✨
I agree to receive marketing and customer service calls and text messages from homepapa. Consent is not a condition of purchase. Msg/data rates may apply. Msg frequency varies. Reply STOP to unsubscribe. Privacy Policy & Terms of Service.







