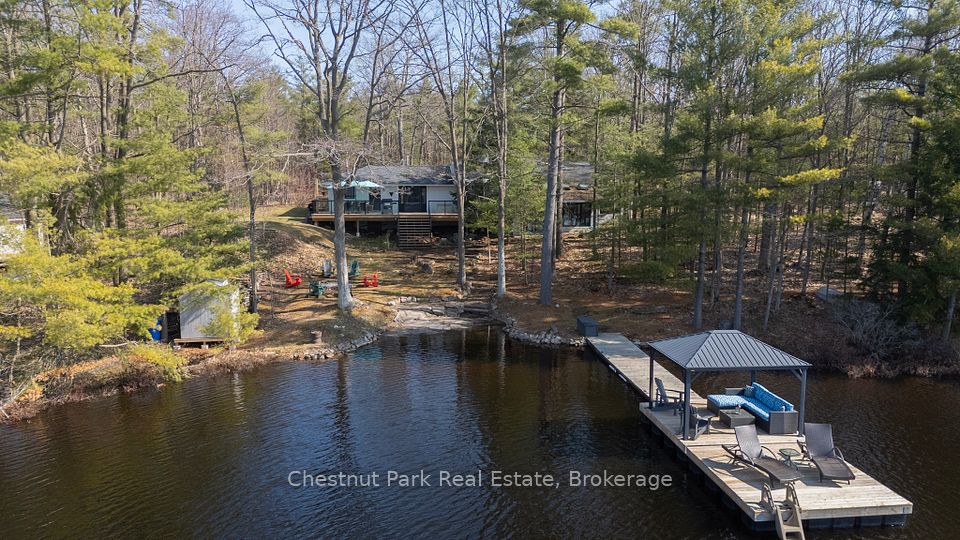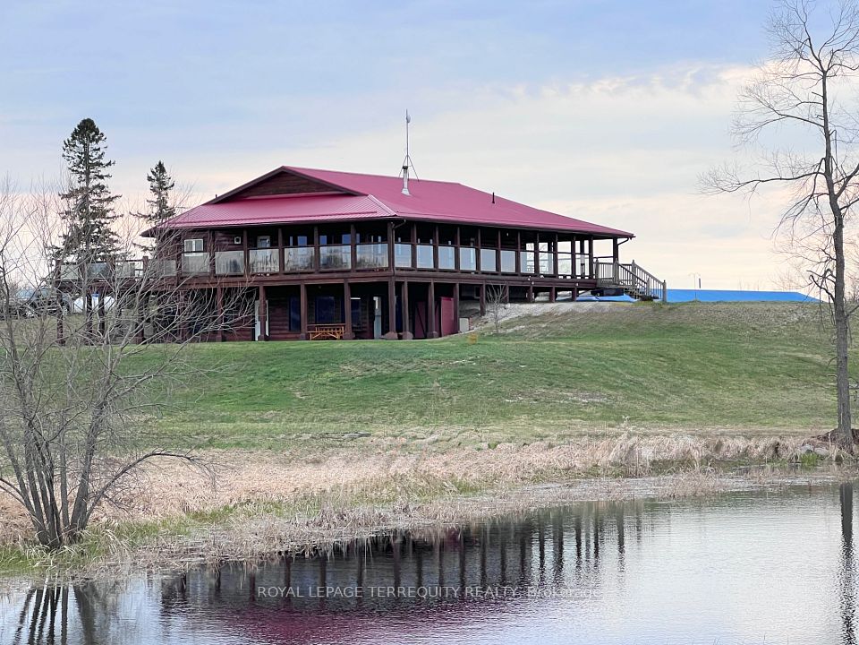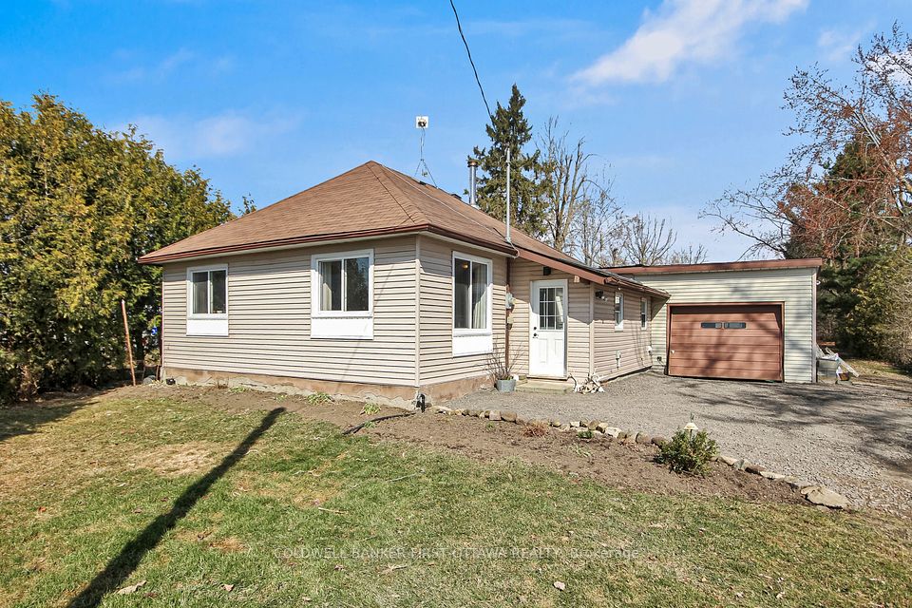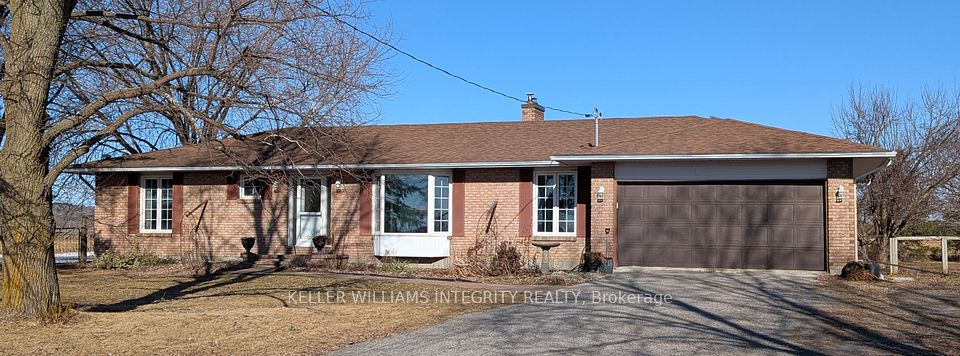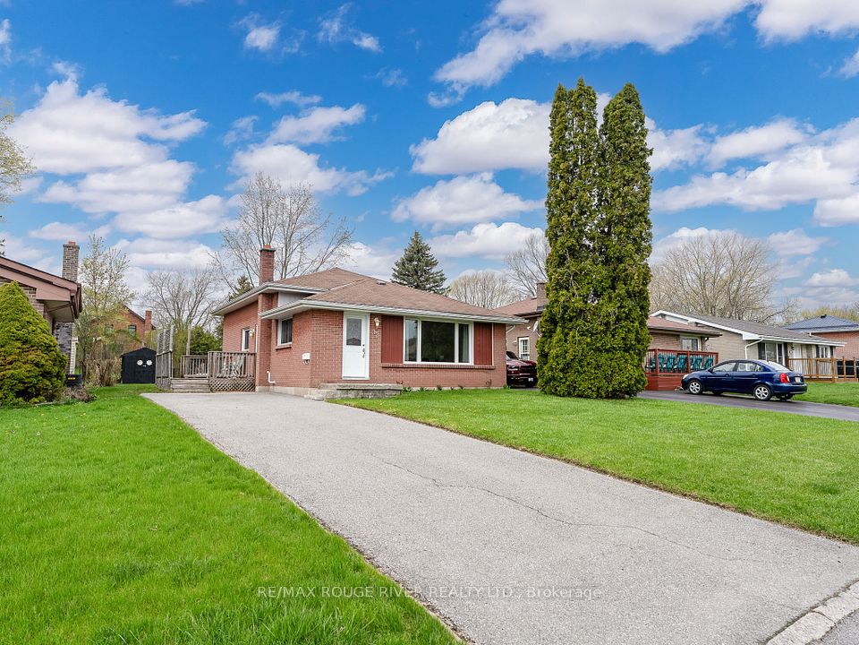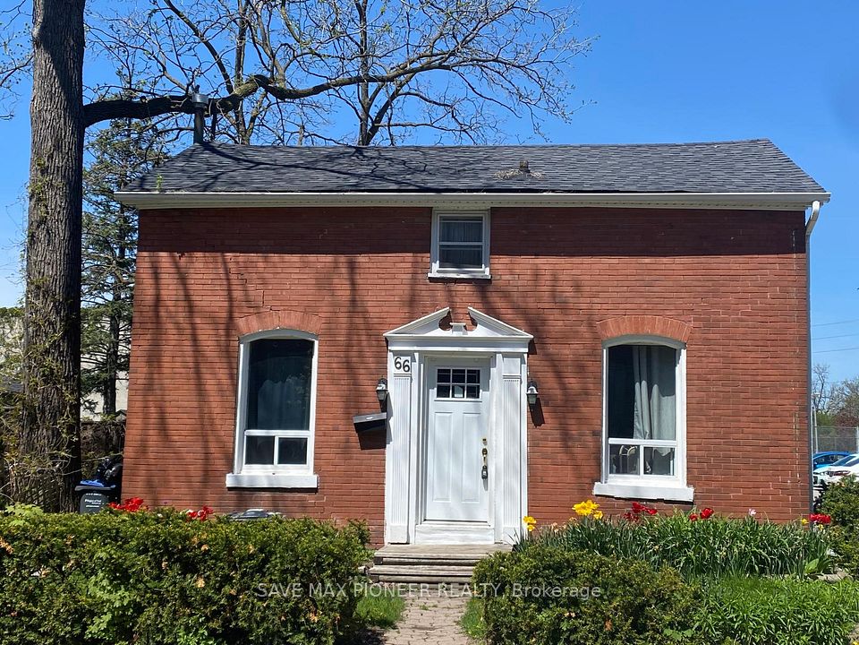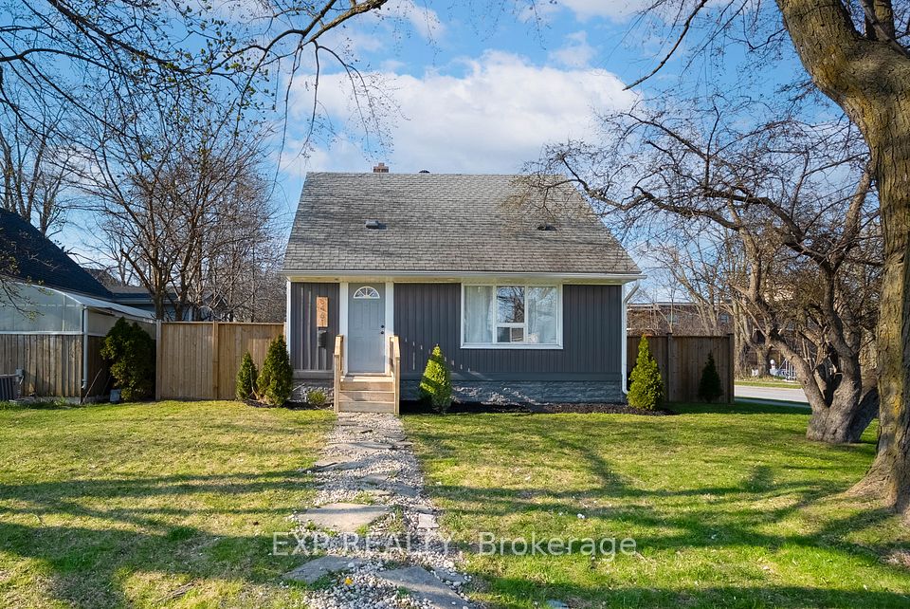$899,900
525 Riverside Drive, St. Joseph, ON P0R 1J0
Price Comparison
Property Description
Property type
Detached
Lot size
N/A
Style
Bungalow
Approx. Area
N/A
Room Information
| Room Type | Dimension (length x width) | Features | Level |
|---|---|---|---|
| Kitchen | 6.88 x 4.65 m | B/I Appliances, Granite Counters | Main |
| Living Room | 5.18 x 4.72 m | Hardwood Floor, Track Lighting | Main |
| Dining Room | 4.69 x 3.84 m | Hardwood Floor, Fireplace | Main |
| Primary Bedroom | 4.71 x 3.48 m | 4 Pc Ensuite, Hardwood Floor, Walk-In Closet(s) | Main |
About 525 Riverside Drive
Welcome To 525 Riverside Drive Where Charm And Elegance Greets You From The Moment You Arrive. This 3 Bedroom 2 Bath Waterfront Home Offers All The Must Haves. Step Inside To A Large Beautifully Appointed Upgraded Kitchen That Offers Built In Appliances, Granite Countertops And A Large Island Perfect For The Gourmet Chef And Entertainer. The Bright Eat In Kitchen Overlooks The Beautiful Westerly Views Of The Channel. Escape To Your Indoor Hot Tub And Sit Back And Relax In The Afternoon Or Enjoy Stunning Evening Sunsets. The Formal Dining Room Features A Fireplace Making For A Warm And Inviting Atmosphere For Large Gatherings. . Walk Through To A Large Living/Family Room Which Also Offers Beautiful Views. This Well Appointed Home Also Features A Master Bedroom With A Private Ensuite And Walk In Closet. Outside You'll Also Find A Detached Garage/Workshop. A BONUS GARAGE WITH A LARGE BUNKIE Upstairs Perfect For Additional Guests And Family Visits. The Bunkie Features A 3 Piece Washroom, Sauna, Propane Heat, An Extra W/D and Refrigerator. This Home Is A Must See! Don't Miss Your Chance To View This Home.
Home Overview
Last updated
22 hours ago
Virtual tour
None
Basement information
Crawl Space
Building size
--
Status
In-Active
Property sub type
Detached
Maintenance fee
$N/A
Year built
--
Additional Details
MORTGAGE INFO
ESTIMATED PAYMENT
Location
Some information about this property - Riverside Drive

Book a Showing
Find your dream home ✨
I agree to receive marketing and customer service calls and text messages from homepapa. Consent is not a condition of purchase. Msg/data rates may apply. Msg frequency varies. Reply STOP to unsubscribe. Privacy Policy & Terms of Service.







