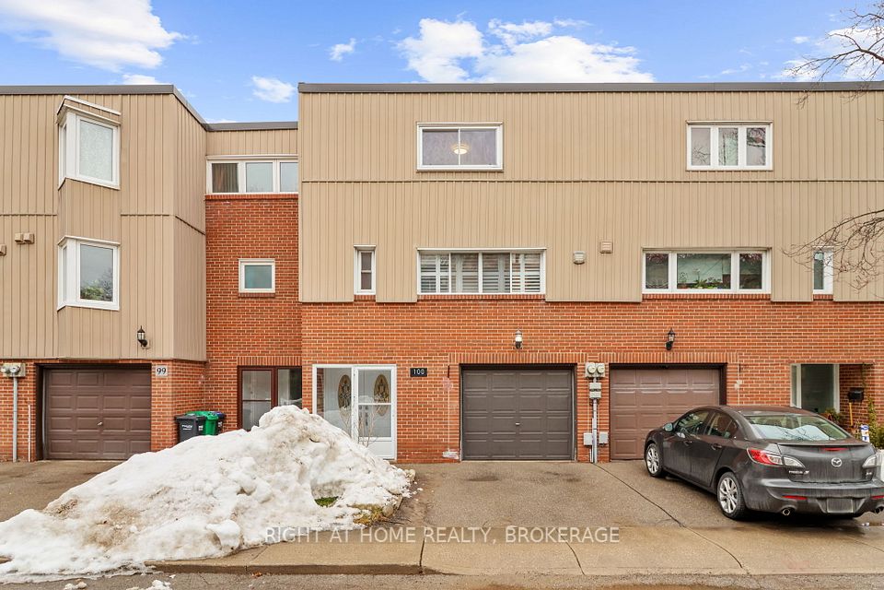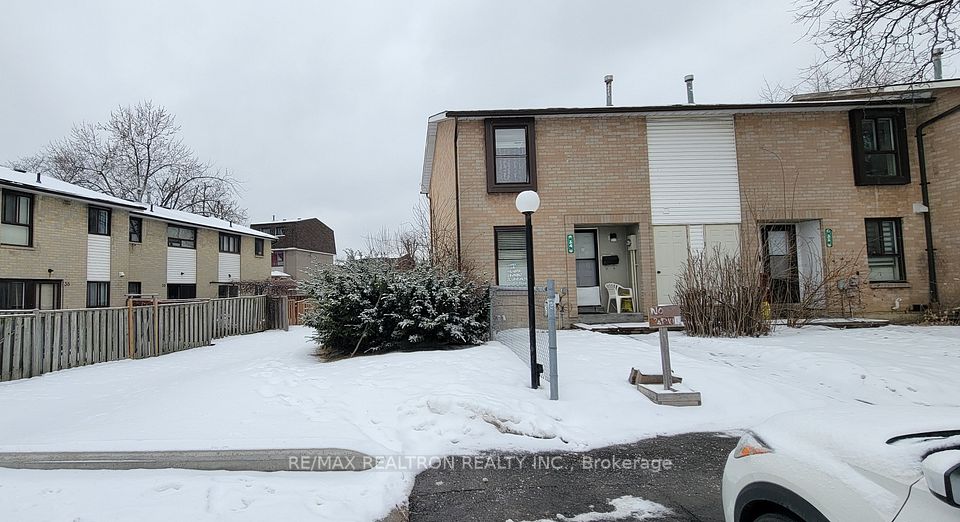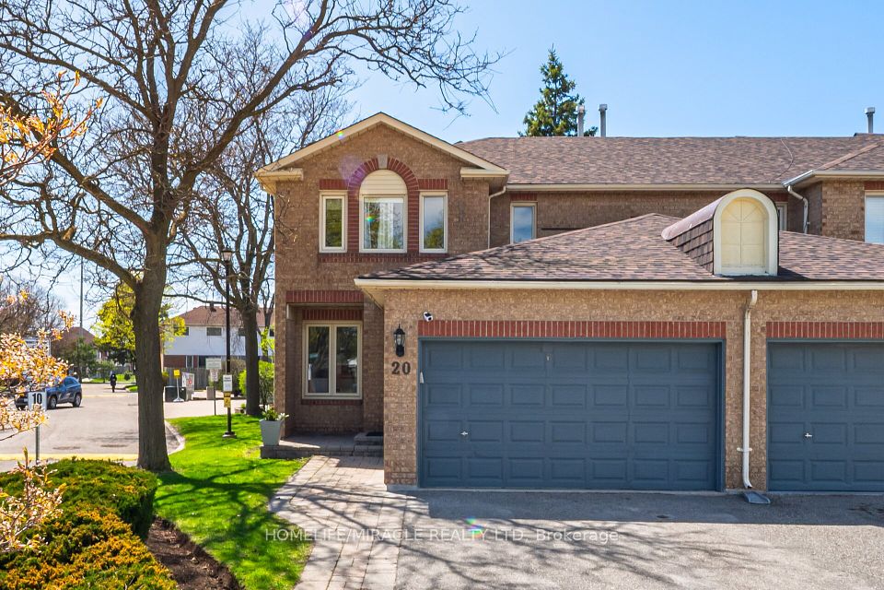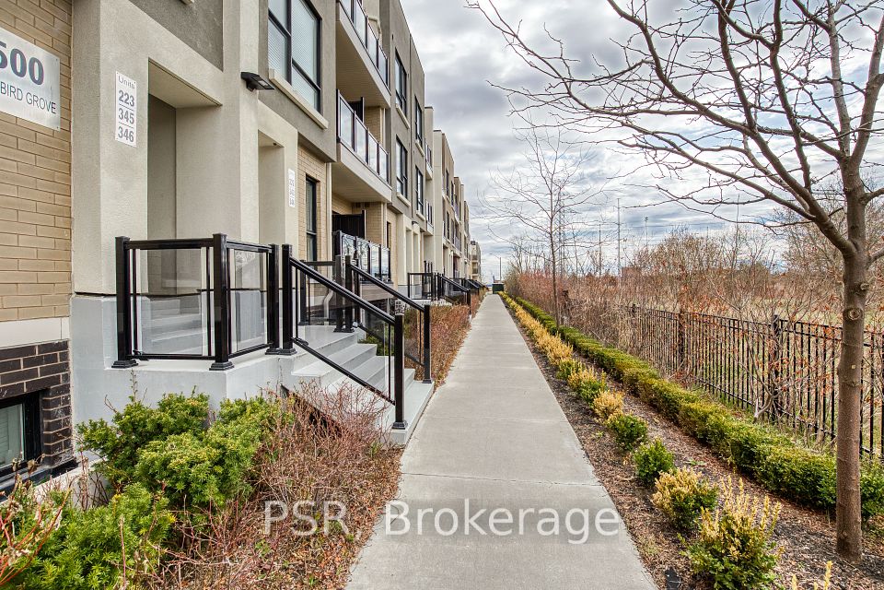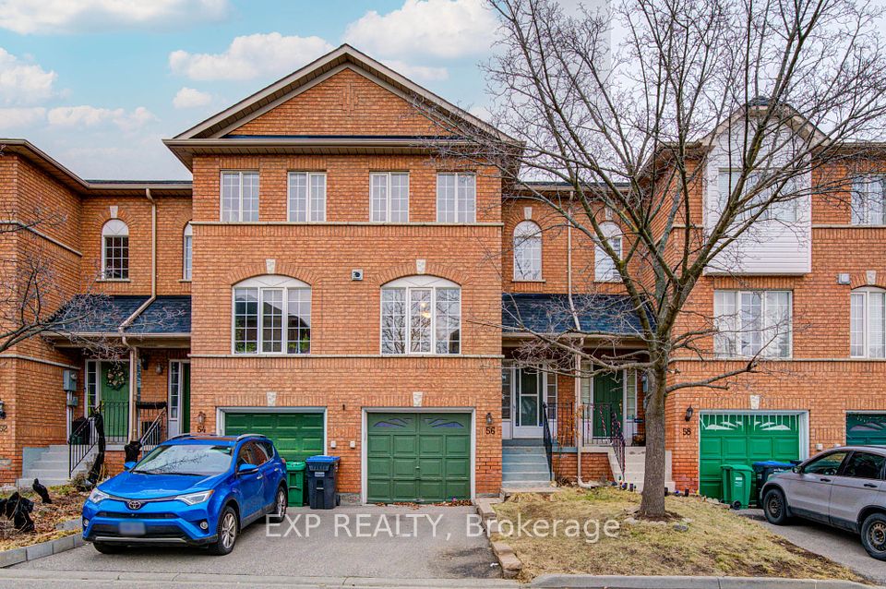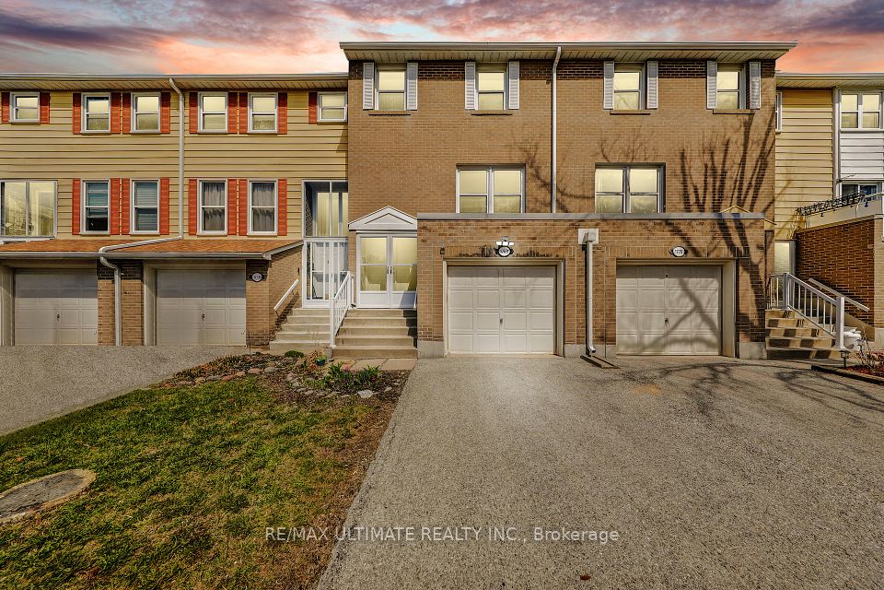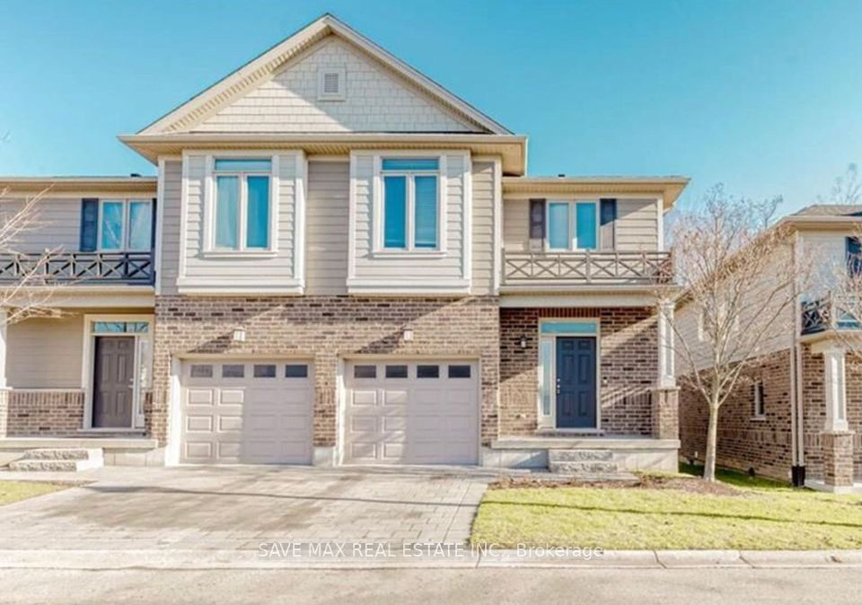$849,900
5255 Guildwood Way, Mississauga, ON L5R 4A8
Virtual Tours
Price Comparison
Property Description
Property type
Condo Townhouse
Lot size
N/A
Style
2-Storey
Approx. Area
N/A
Room Information
| Room Type | Dimension (length x width) | Features | Level |
|---|---|---|---|
| Living Room | 4.57 x 4.27 m | Hardwood Floor, Combined w/Dining, W/O To Yard | Main |
| Dining Room | 4.57 x 4.27 m | Hardwood Floor, Combined w/Living, Open Concept | Main |
| Kitchen | 3.4 x 2.49 m | Hardwood Floor, Ceramic Backsplash, Open Concept | Main |
| Primary Bedroom | 4.57 x 3.05 m | Hardwood Floor, His and Hers Closets, Semi Ensuite | Second |
About 5255 Guildwood Way
Discover this impeccable, carpet-free ((Condo townhouse end unit)) in the vibrant heart of Mississauga, boasting gleaming hardwood floors across both main and upper levels, a tastefully upgraded kitchen adorned with quartz countertops, modernized bathrooms, an elegant iron-picketed staircase, and bathed in natural light, complemented by convenient proximity to visitor parking, direct garage access, and numerous upgrades, all presented in turnkey condition for immediate move-in.
Home Overview
Last updated
15 hours ago
Virtual tour
None
Basement information
Finished
Building size
--
Status
In-Active
Property sub type
Condo Townhouse
Maintenance fee
$279.22
Year built
2024
Additional Details
MORTGAGE INFO
ESTIMATED PAYMENT
Location
Some information about this property - Guildwood Way

Book a Showing
Find your dream home ✨
I agree to receive marketing and customer service calls and text messages from homepapa. Consent is not a condition of purchase. Msg/data rates may apply. Msg frequency varies. Reply STOP to unsubscribe. Privacy Policy & Terms of Service.







