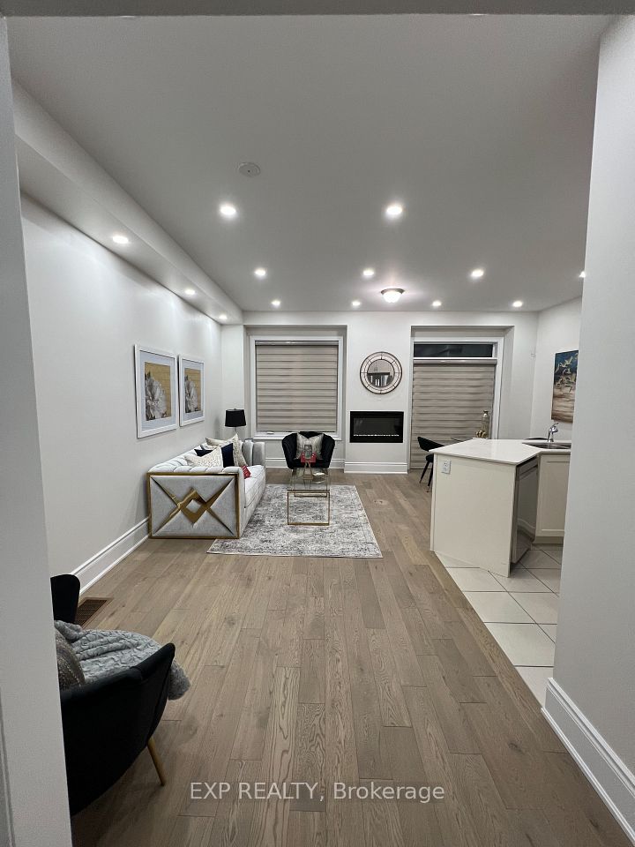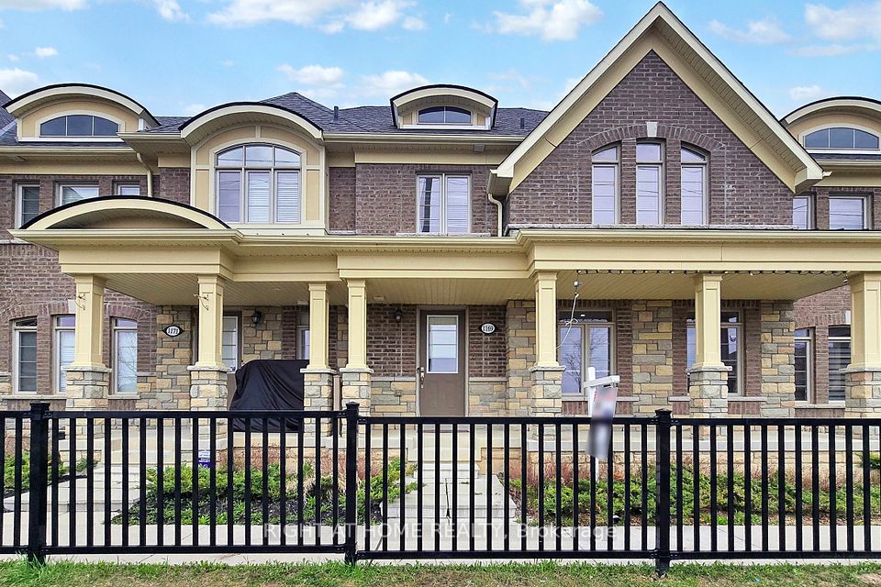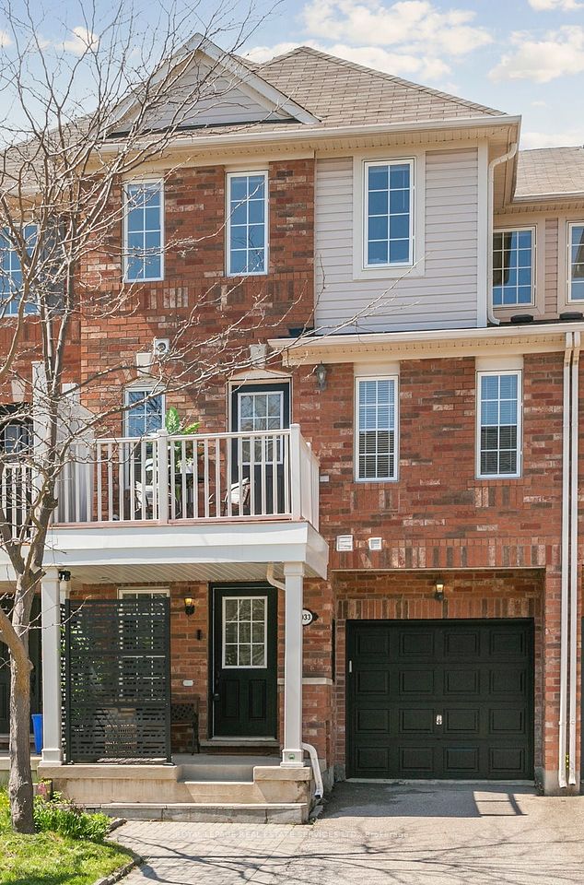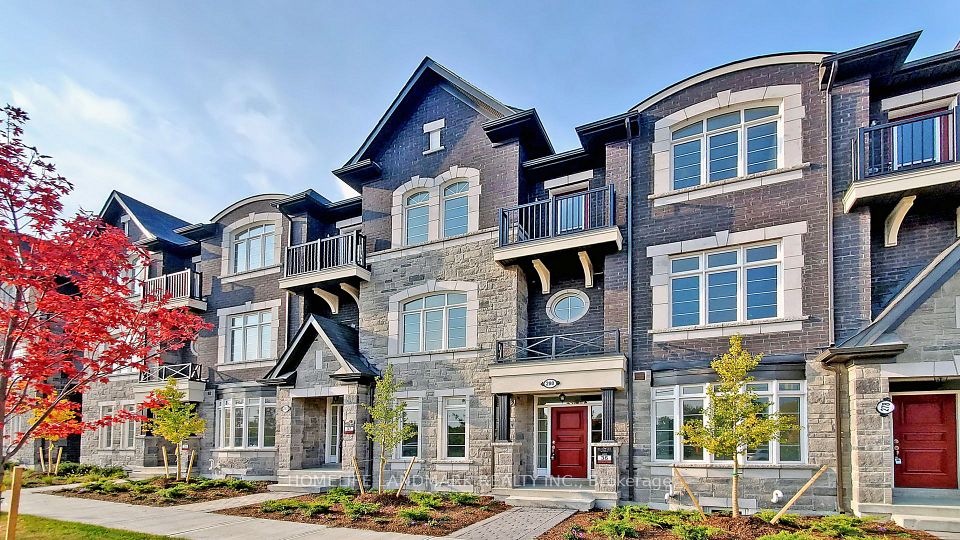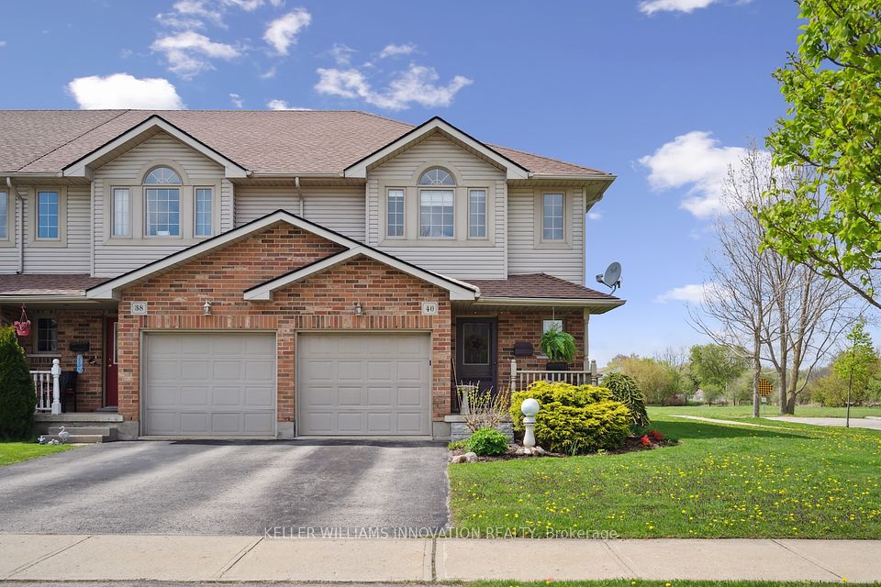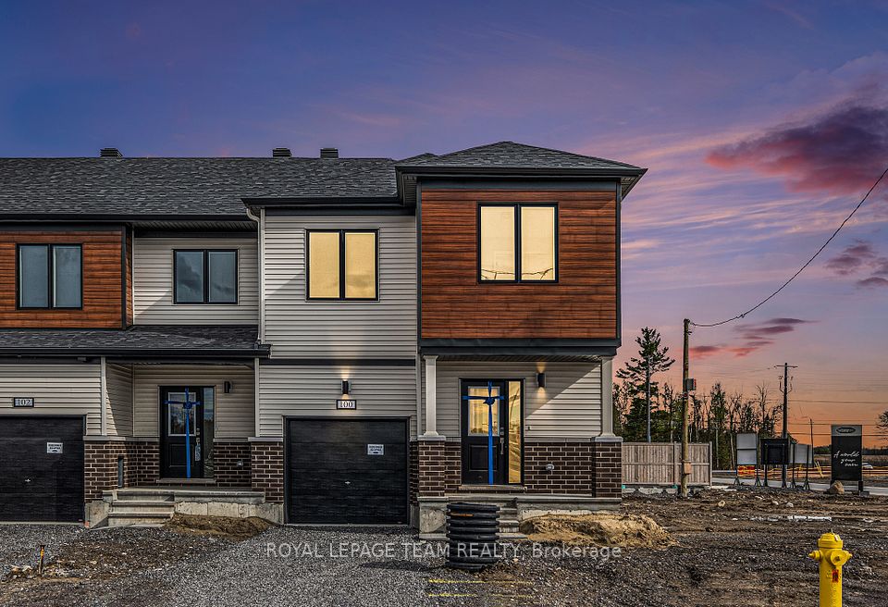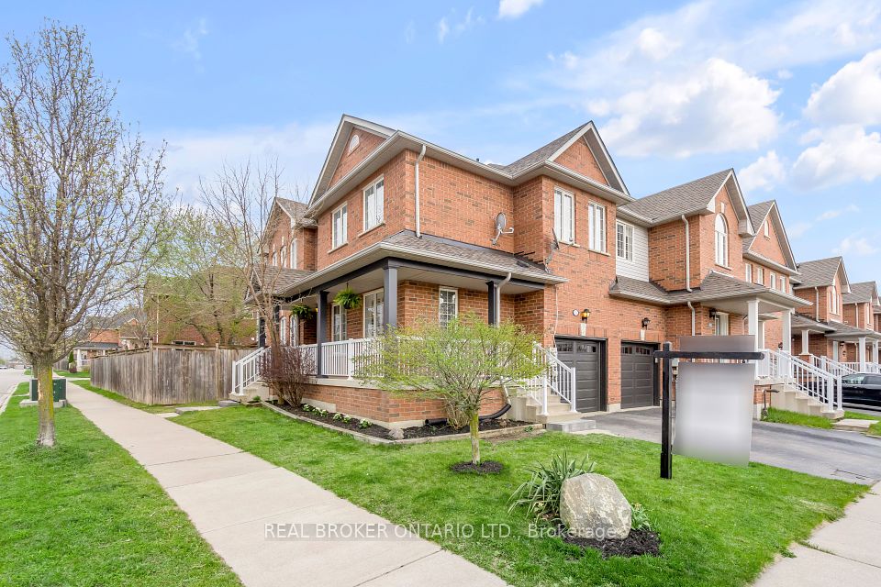$569,990
529 Brigatine Avenue, Stittsville - Munster - Richmond, ON K2S 0P9
Price Comparison
Property Description
Property type
Att/Row/Townhouse
Lot size
N/A
Style
2-Storey
Approx. Area
N/A
Room Information
| Room Type | Dimension (length x width) | Features | Level |
|---|---|---|---|
| Kitchen | 2.56 x 4.11 m | N/A | Main |
| Living Room | 3.62 x 4.11 m | N/A | Main |
| Other | 2.56 x 2.37 m | N/A | Main |
| Primary Bedroom | 3.29 x 4.17 m | N/A | Second |
About 529 Brigatine Avenue
BRAND NEW! Welcome to Mattamy's Nexus Model 1485 sqft a beautifully designed living space. This 3 bedroom/ 3 bathroom townhome in the highly sought-after Fairwinds community. Step onto the charming front porch and into a bright, welcoming foyer featuring a front closet and convenient powder room. Enjoy easy garage access and a versatile flex space, ideal for a dining area, home office, or reading nook. At the heart of the home is the modern kitchen, complete with quartz countertops, white cabinetry and subway tile backsplash. A breakfast bar overlooks the spacious living room, creating an ideal space for entertaining and everyday living. The main level features durable laminate flooring throughout. Upstairs, you'll find the spacious primary bedroom offering a walk-in closet, and a private ensuite bathroom. Generous secondary bedrooms with ample closet space, a full bathroom, and a laundry room with linen closet for added convenience. Located in the vibrant Fairwinds neighbourhood, close to parks, schools, shopping, and transit, this home offers exceptional value and lifestyle.
Home Overview
Last updated
1 day ago
Virtual tour
None
Basement information
Unfinished
Building size
--
Status
In-Active
Property sub type
Att/Row/Townhouse
Maintenance fee
$N/A
Year built
--
Additional Details
MORTGAGE INFO
ESTIMATED PAYMENT
Location
Some information about this property - Brigatine Avenue

Book a Showing
Find your dream home ✨
I agree to receive marketing and customer service calls and text messages from homepapa. Consent is not a condition of purchase. Msg/data rates may apply. Msg frequency varies. Reply STOP to unsubscribe. Privacy Policy & Terms of Service.







