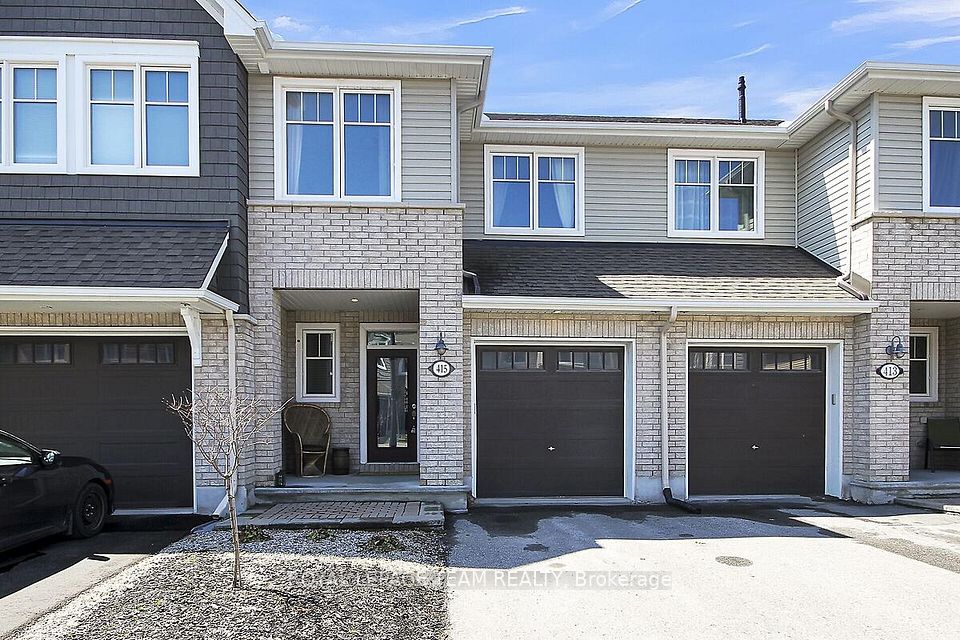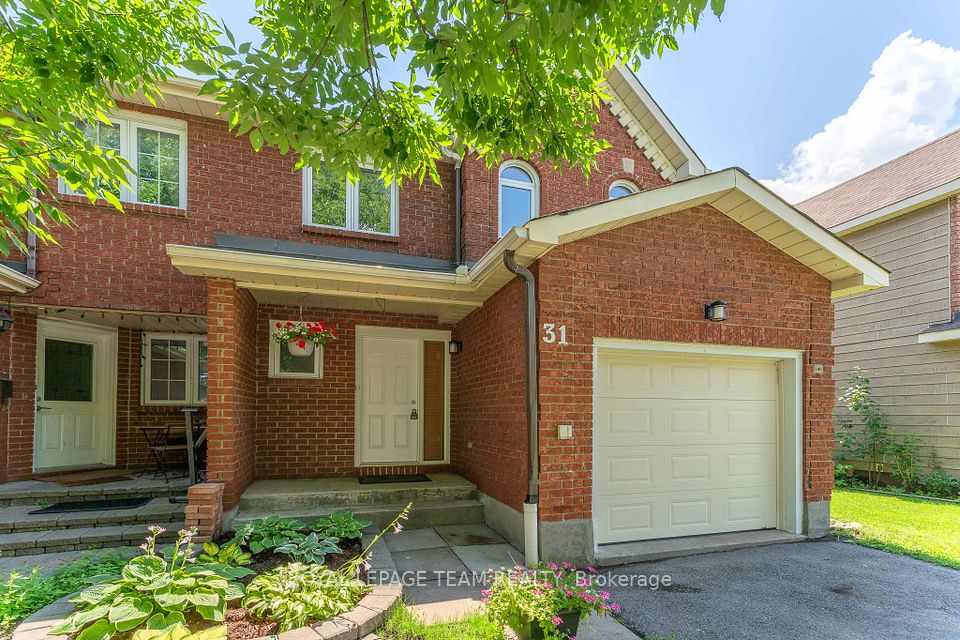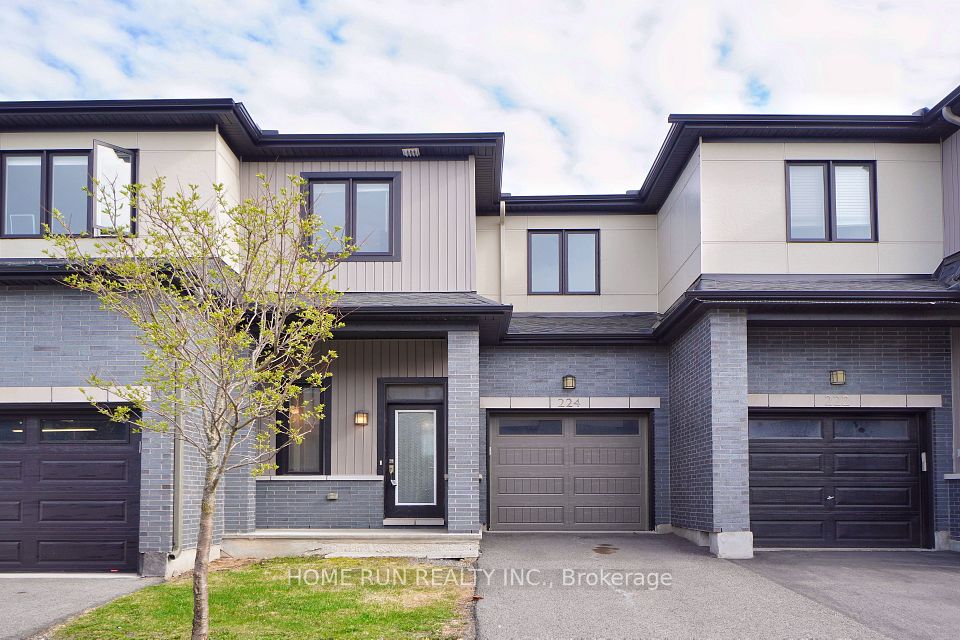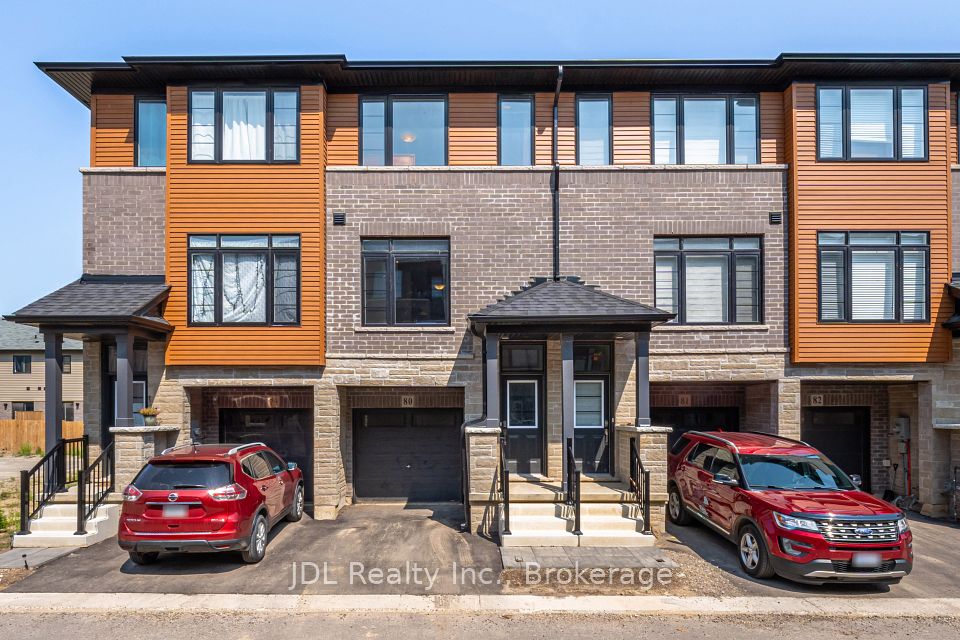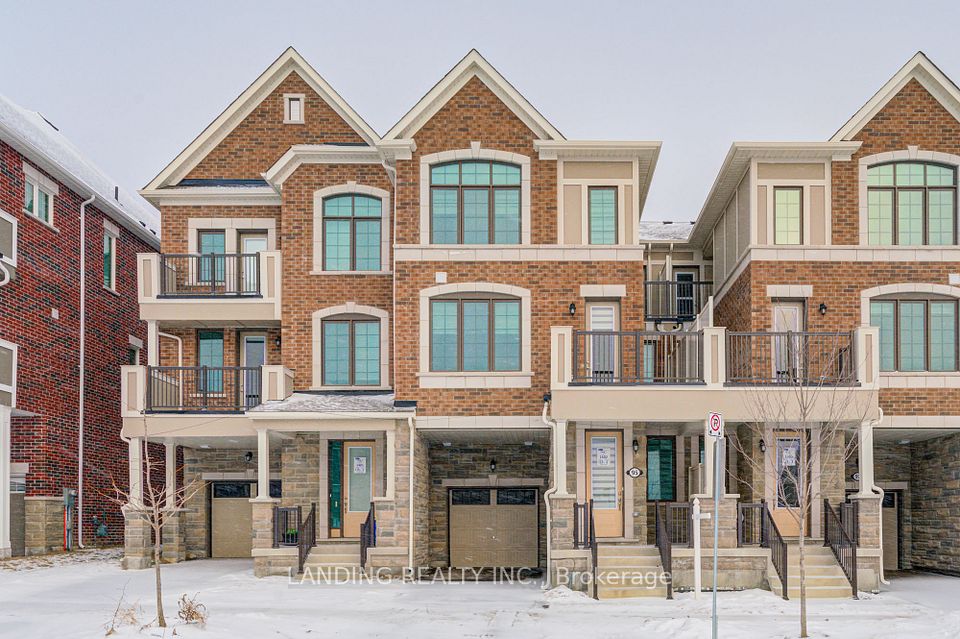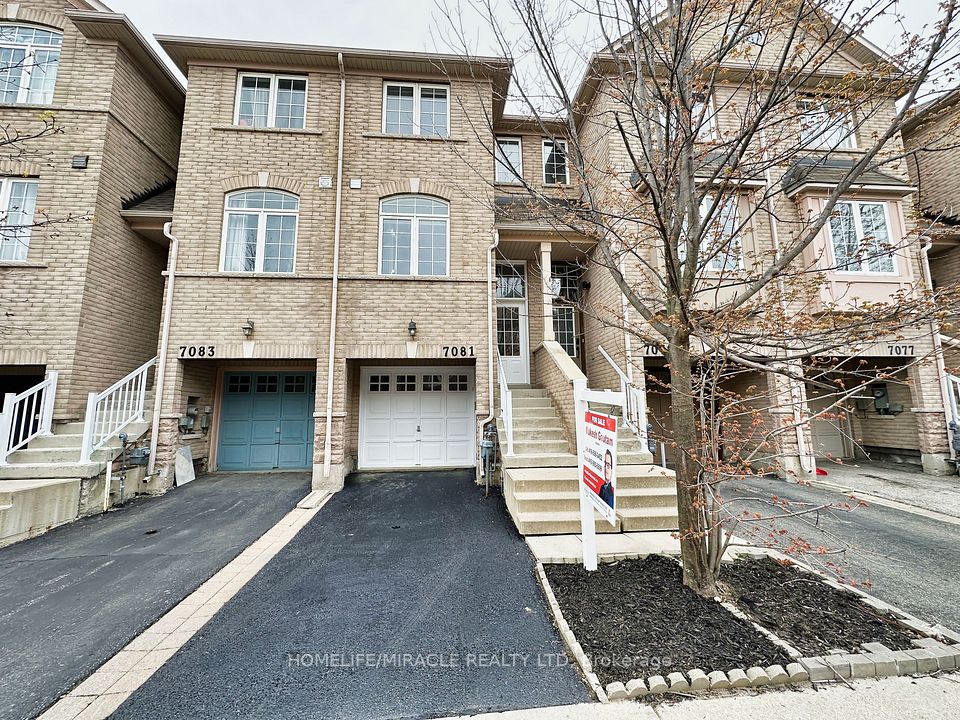$799,900
53 Dufay Road, Brampton, ON L7A 4A2
Virtual Tours
Price Comparison
Property Description
Property type
Att/Row/Townhouse
Lot size
N/A
Style
2-Storey
Approx. Area
N/A
Room Information
| Room Type | Dimension (length x width) | Features | Level |
|---|---|---|---|
| Living Room | 4.62 x 3.43 m | Hardwood Floor, Fireplace, Pot Lights | Main |
| Kitchen | 3.67 x 3.2 m | Porcelain Floor, Quartz Counter, Backsplash | Main |
| Dining Room | 3.82 x 2.34 m | Porcelain Floor, Overlooks Living, Centre Island | Main |
| Primary Bedroom | 6.58 x 3.66 m | Laminate, 6 Pc Ensuite, Granite Counters | Second |
About 53 Dufay Road
This spacious and well-maintained 3-bedroom, 2-storey freehold townhouse is located near the heart of the vibrant and family-friendly Mount Pleasant community. Designed with comfort and style in mind, the home features 9-foot smooth ceilings on the main floor, pot lights, a bright open-concept layout, and tasteful finishes throughout. The modern kitchen is a showstopper, complete with glass mosaic backsplash, porcelain tile flooring, a large centre island with quartz countertops, and stainless steel appliances. The inviting living room includes a cozy gas fireplace, a built-in 3-shelf niche, and a walkout to a stone patio offering rare backyard privacy with no home behind. Upstairs, the stained oak staircase leads to three spacious bedrooms with laminate flooring throughout. The primary bedroom offers a luxurious 6-piece ensuite with double sinks, granite countertop, a soaker tub, a full glass shower, and a large walk-in closet. The two additional bedrooms are generously sized and share a well-appointed bathroom. The main 4-piece washroom has a granite countertop. The unfinished basement offers endless potential for a future rec room, home office, or in-law suite. This home is perfectly situated within walking distance to excellent schools, including Aylesbury Public School, St. Daniel Comboni Catholic Elementary School, and Jean Augustine Secondary School. Nearby Mount Pleasant Village Library and Creditview Sandalwood Park, which offers walking trails, sports fields, and a splash pad. Daily conveniences are at your doorstep, with Longos, Tim Hortons, Shoppers Drug Mart, Dominos, Dhaba Express, and walk-in clinics all nearby. Commuters will appreciate the easy 15- to 20-minute walk to Mount Pleasant GO Station, as well as nearby local transit routes. Offering the perfect balance of privacy, style, and location, this move-in-ready home is a rare opportunity in one of Brampton's most desirable communities.
Home Overview
Last updated
3 days ago
Virtual tour
None
Basement information
Full, Unfinished
Building size
--
Status
In-Active
Property sub type
Att/Row/Townhouse
Maintenance fee
$N/A
Year built
2024
Additional Details
MORTGAGE INFO
ESTIMATED PAYMENT
Location
Some information about this property - Dufay Road

Book a Showing
Find your dream home ✨
I agree to receive marketing and customer service calls and text messages from homepapa. Consent is not a condition of purchase. Msg/data rates may apply. Msg frequency varies. Reply STOP to unsubscribe. Privacy Policy & Terms of Service.







