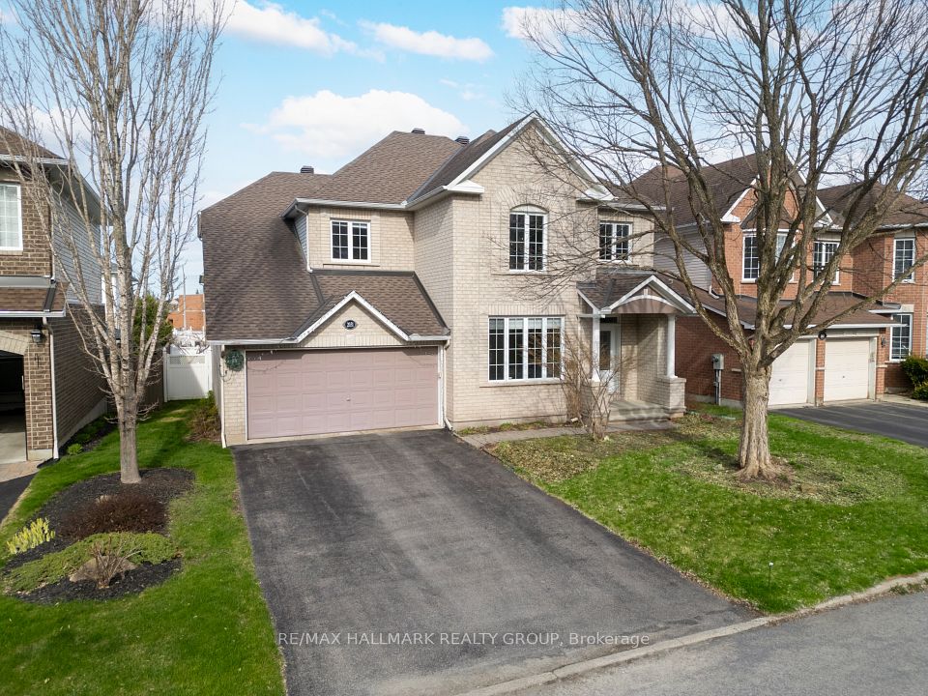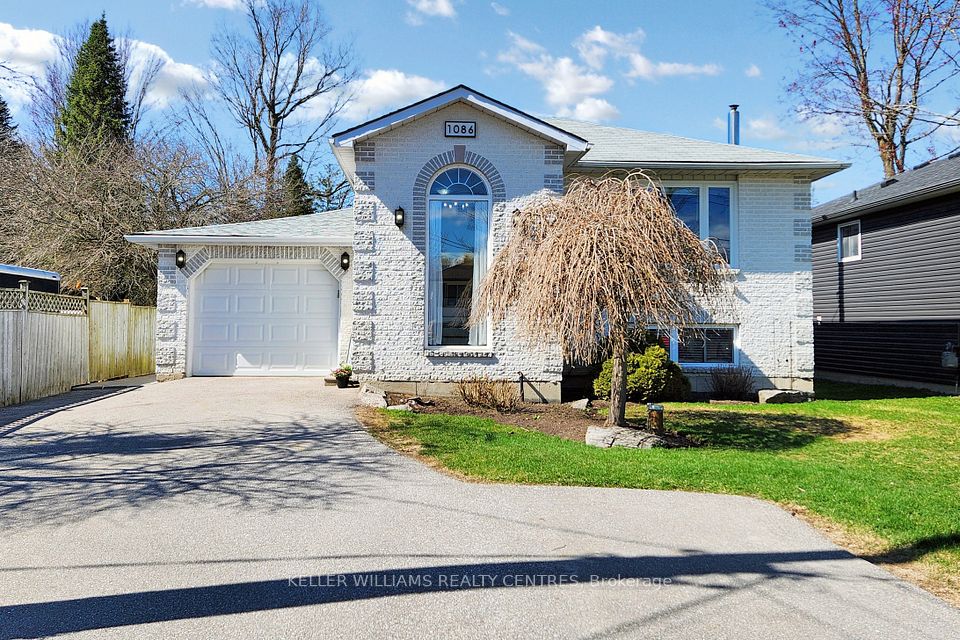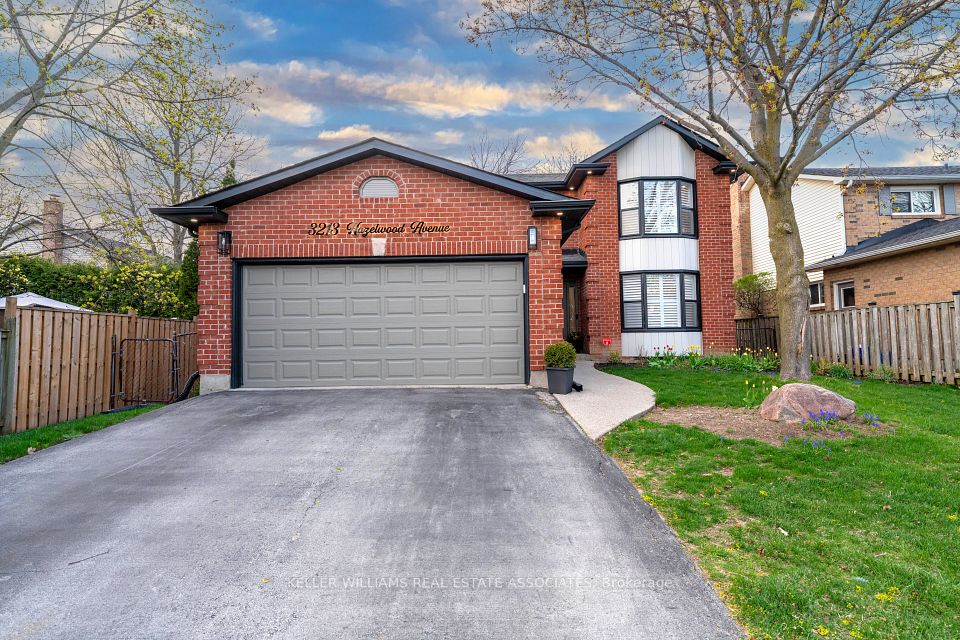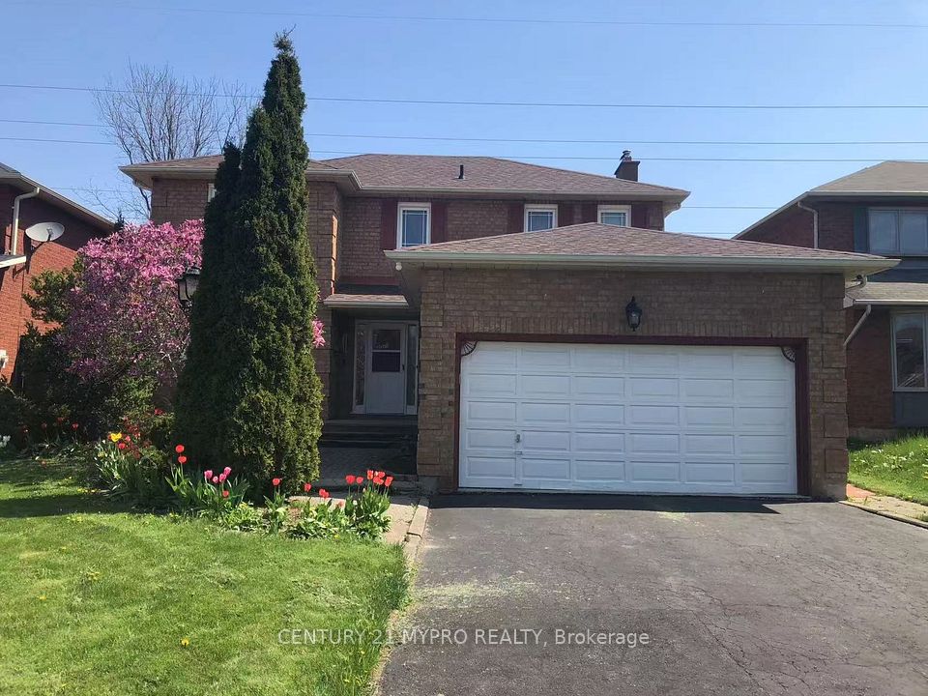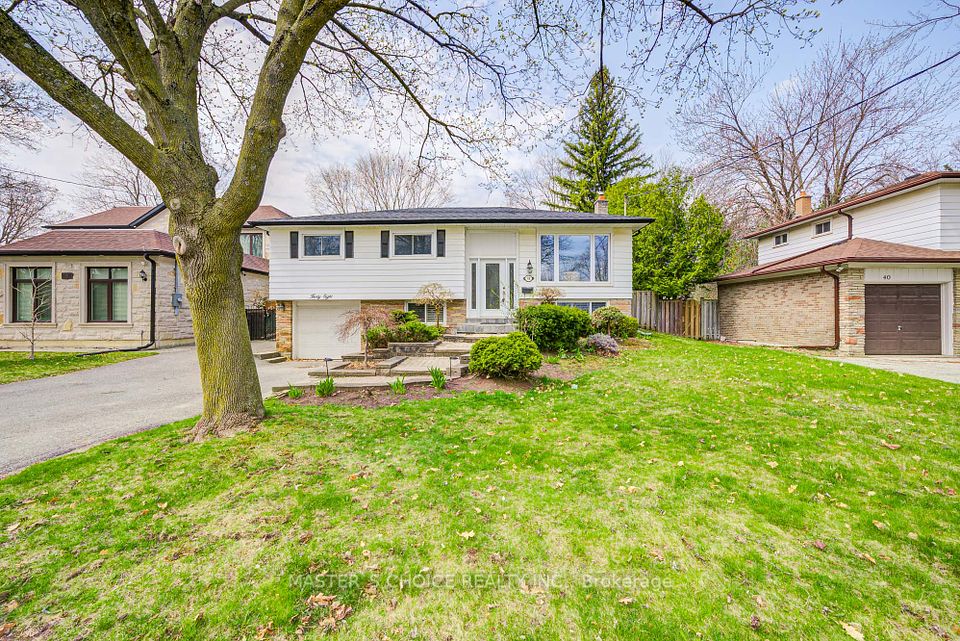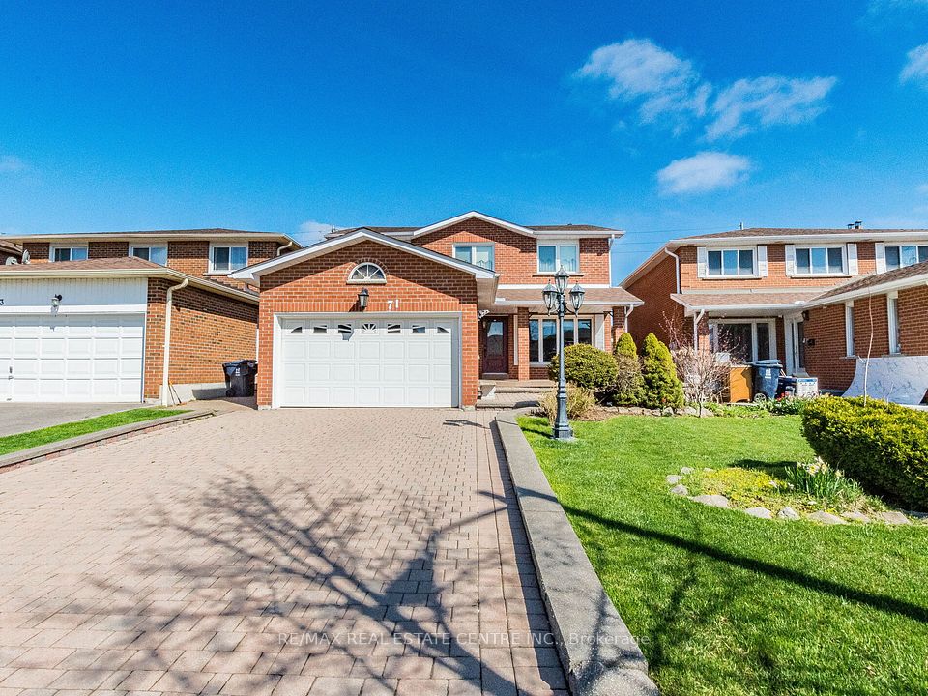$1,199,000
53 Kinross Avenue, Whitby, ON L1M 2C4
Virtual Tours
Price Comparison
Property Description
Property type
Detached
Lot size
N/A
Style
2-Storey
Approx. Area
N/A
Room Information
| Room Type | Dimension (length x width) | Features | Level |
|---|---|---|---|
| Kitchen | 6.46 x 3.96 m | Tile Floor, W/O To Deck | Main |
| Dining Room | 3.69 x 5.64 m | Hardwood Floor, Combined w/Living | Main |
| Family Room | 4.91 x 3.32 m | Broadloom, Fireplace | Main |
| Primary Bedroom | 4.75 x 4.11 m | Broadloom, 4 Pc Ensuite, Walk-In Closet(s) | Second |
About 53 Kinross Avenue
Welcome to 53 Kinross Ave! This perfect family home features a large eat-in kitchen, 4 +1 bedrooms, 4 bathrooms and a finished basement. Enjoy the serenity of your morning coffee looking out the backyard onto the pond. The large entry leads to a spacious main floor offering a large kitchen with walk-out to the back deck, combined living/dining room, and family room overlooking the backyard with large windows that fill the room with natural light. The 2nd floor features brand new broadloom installed in February 2025, with a large primary bedroom overlooking the pond and a luxurious 4-piece ensuite. The additional bedrooms are generous in size with the 4th bedroom offering walk-out to private deck overlooking the park. This home also features a double car garage with plenty of storage room. Located in an excellent neighbourhood, this home is within walking distance of schools, parks, Main Street, grocery stores, easy access to 407 and more. This is a must see!
Home Overview
Last updated
3 days ago
Virtual tour
None
Basement information
Finished
Building size
--
Status
In-Active
Property sub type
Detached
Maintenance fee
$N/A
Year built
--
Additional Details
MORTGAGE INFO
ESTIMATED PAYMENT
Location
Some information about this property - Kinross Avenue

Book a Showing
Find your dream home ✨
I agree to receive marketing and customer service calls and text messages from homepapa. Consent is not a condition of purchase. Msg/data rates may apply. Msg frequency varies. Reply STOP to unsubscribe. Privacy Policy & Terms of Service.







