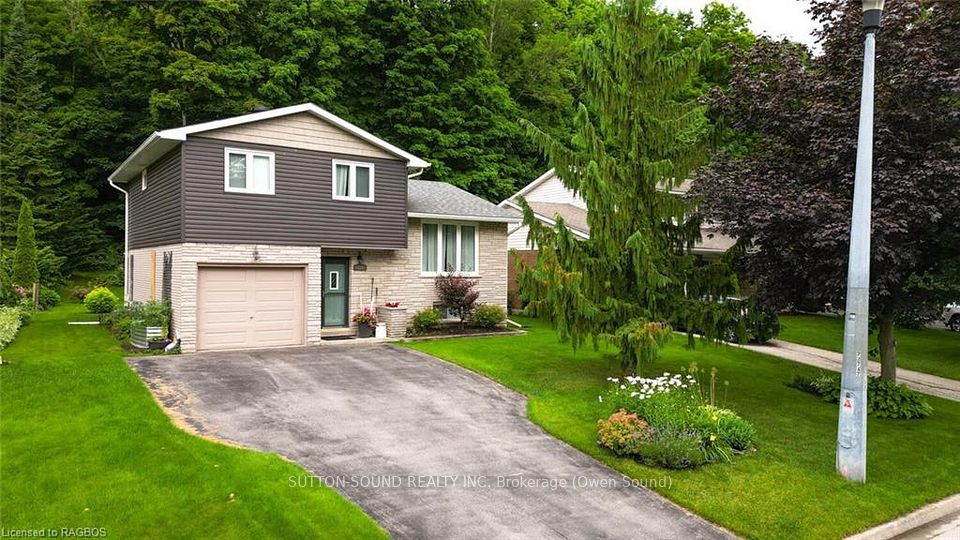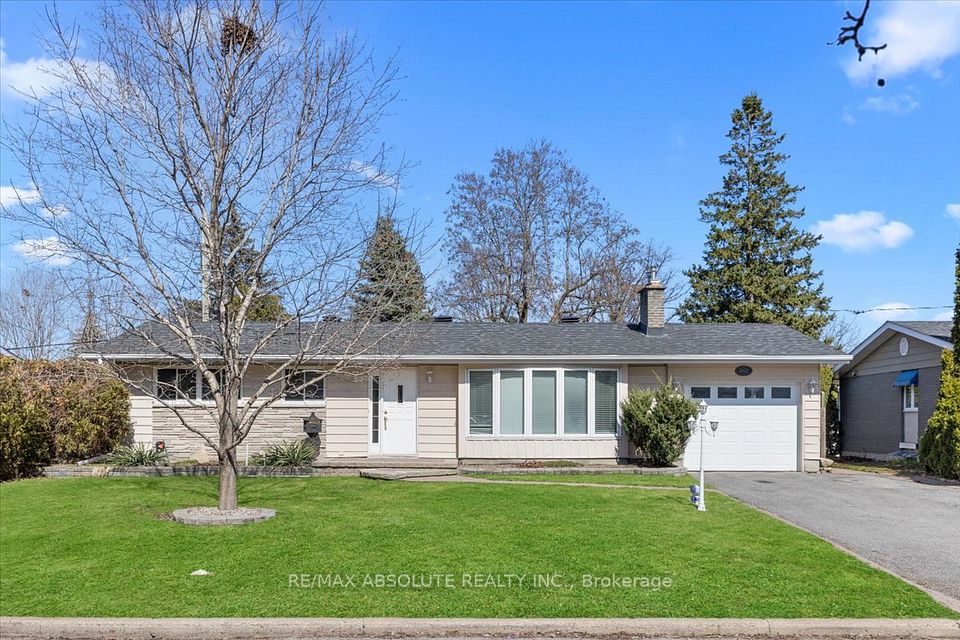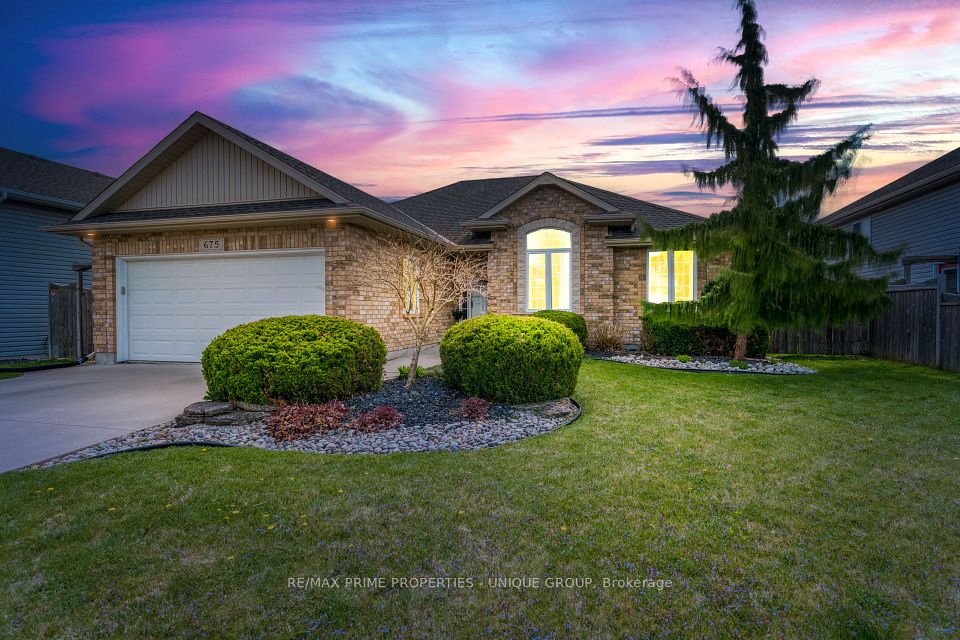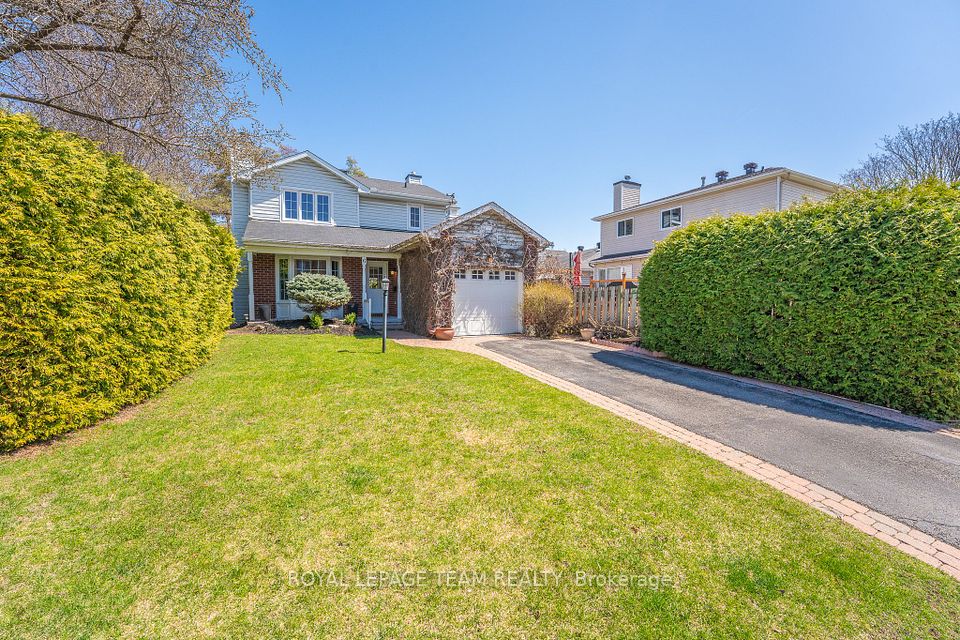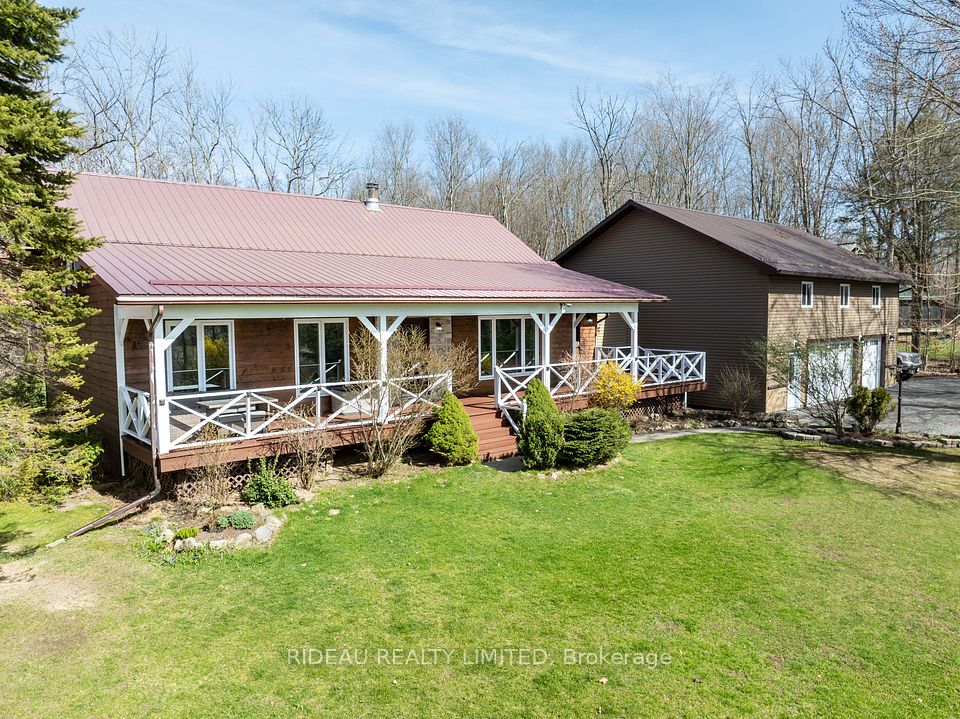$649,900
53 Pelham Crescent, Stittsville - Munster - Richmond, ON K0A 2Z0
Virtual Tours
Price Comparison
Property Description
Property type
Detached
Lot size
N/A
Style
2-Storey
Approx. Area
N/A
Room Information
| Room Type | Dimension (length x width) | Features | Level |
|---|---|---|---|
| Foyer | 5.46 x 3.48 m | N/A | Main |
| Living Room | 4.96 x 3.51 m | N/A | Main |
| Dining Room | 3.43 x 2.17 m | N/A | Main |
| Kitchen | 3.43 x 2.81 m | N/A | Main |
About 53 Pelham Crescent
Welcome to 53 Pelham Crescent, a stunning home featuring a bright and spacious layout designed for modern comfort. Built in 2020 by Caivan, this residence offers three bedrooms above grade, two full bathrooms, and a convenient powder room. The gourmet kitchen is a chefs dream, complete with quartz countertops, a stylish tile backsplash, stainless steel appliances, and custom window coverings. The main floor boasts elegant hardwood flooring and tile, complemented by updated light fixtures and recently professional paintwork, creating a fresh and inviting atmosphere. The primary bedroom provides a luxurious retreat with a spa-like ensuite and a generous walk-in closet. The finished basement family room offers versatile space for relaxation or entertaining. Outside, the fully fenced backyard features a raised deck and a storage shed, perfect for outdoor gatherings and hobbies. The exterior showcases charming brick and wood siding, enhanced by Celebrite lighting with multiple colour options, and a covered front porch invites you to enjoy the neighborhood. Situated on a quiet street, and within walking distance to Meynell Park, scenic trails and a peaceful pond, this home combines comfort, style, and tranquility in one exceptional package.
Home Overview
Last updated
9 hours ago
Virtual tour
None
Basement information
Full, Finished
Building size
--
Status
In-Active
Property sub type
Detached
Maintenance fee
$N/A
Year built
2024
Additional Details
MORTGAGE INFO
ESTIMATED PAYMENT
Location
Some information about this property - Pelham Crescent

Book a Showing
Find your dream home ✨
I agree to receive marketing and customer service calls and text messages from homepapa. Consent is not a condition of purchase. Msg/data rates may apply. Msg frequency varies. Reply STOP to unsubscribe. Privacy Policy & Terms of Service.







