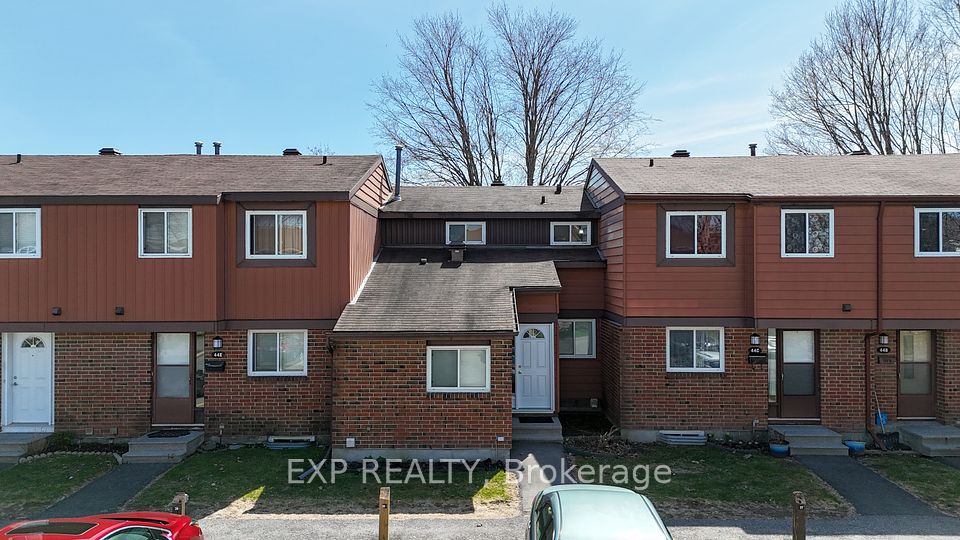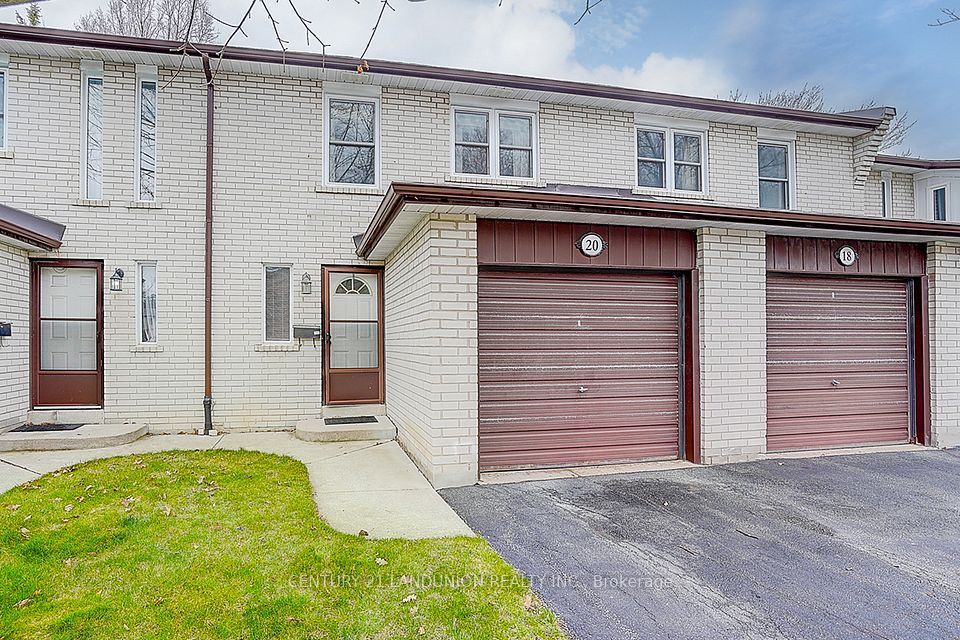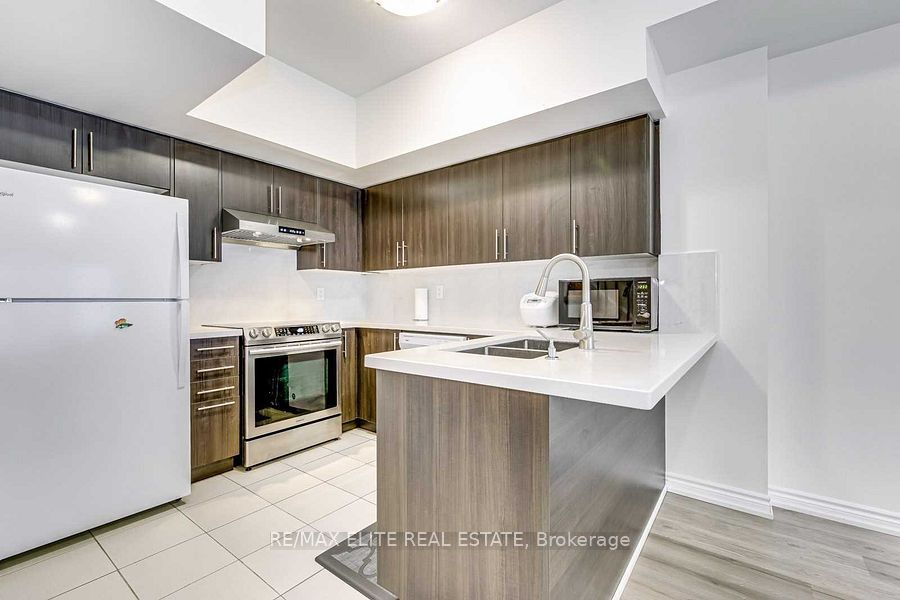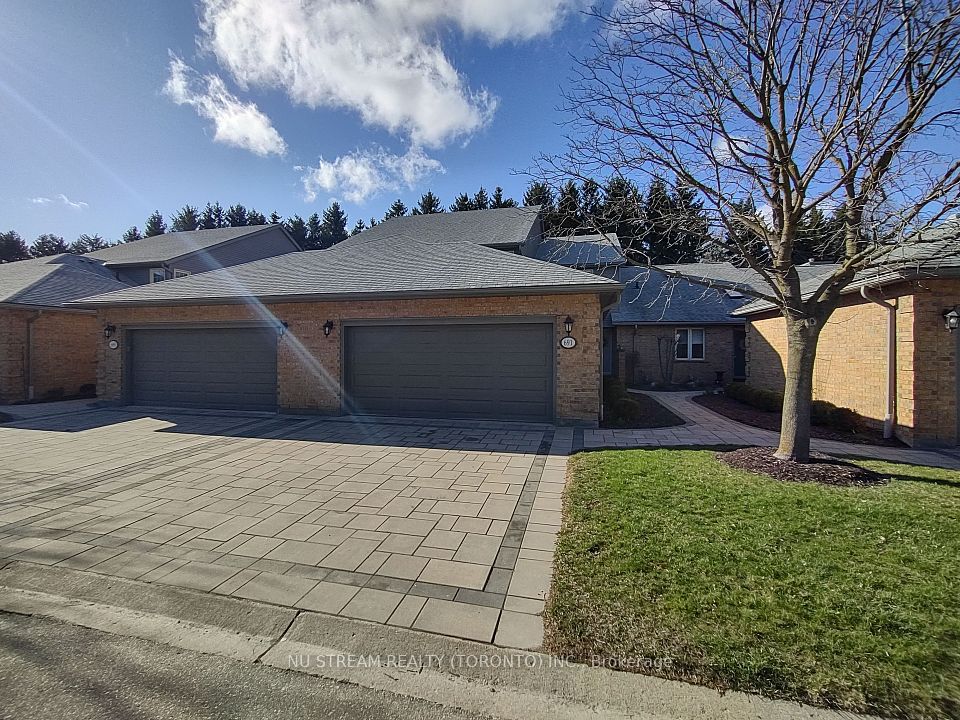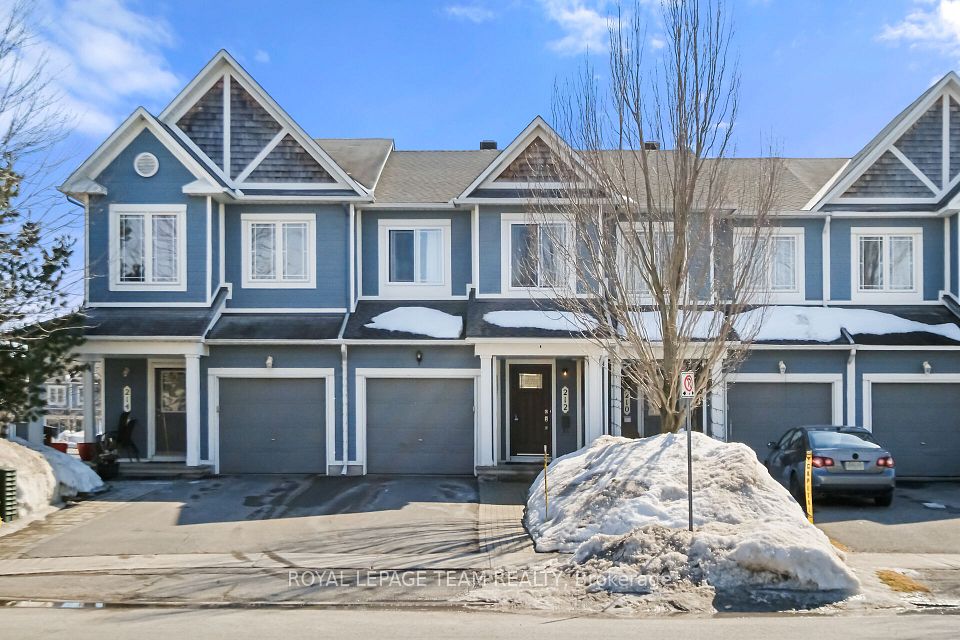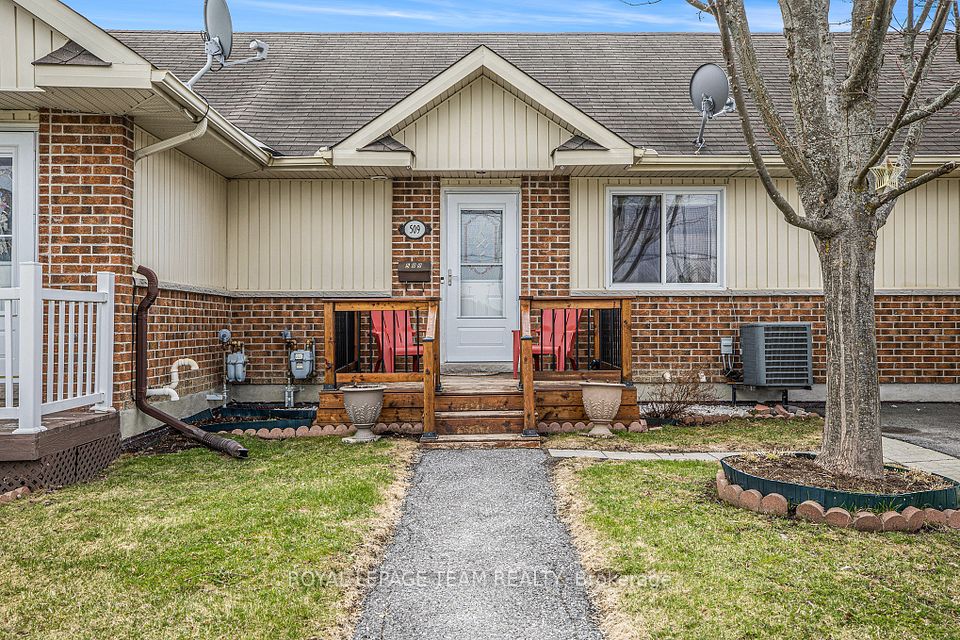$489,000
53 Taunton Road, Oshawa, ON L1G 3T6
Virtual Tours
Price Comparison
Property Description
Property type
Condo Townhouse
Lot size
N/A
Style
2-Storey
Approx. Area
N/A
Room Information
| Room Type | Dimension (length x width) | Features | Level |
|---|---|---|---|
| Bedroom 3 | 3.95 x 2.47 m | Hardwood Floor, Picture Window, Closet | Second |
| Family Room | 3.81 x 5.52 m | Combined w/Dining, Hardwood Floor, W/O To Balcony | Main |
| Kitchen | 3.81 x 2.44 m | Breakfast Area, Ceiling Fan(s), Pot Lights | Main |
| Primary Bedroom | 4.32 x 3.07 m | Hardwood Floor, Picture Window, Closet | Second |
About 53 Taunton Road
This desirable 3-bedroom, 3-bath condo townhouse in the Centennial neighborhood offers a bright and spacious layout. The main floor includes a family room and dining area with hardwood flooring throughout, along with a walkout to a south-facing balcony that overlooks a peaceful courtyard-- perfect for enjoying your morning coffee or unwinding after a long day. The basement is ideal for renovations or additional storage, and features a laundry area, storage, and a half-bathroom. Located just minutes from a variety of restaurants, shopping malls, Ontario Tech University, Durham College, and bus routes, this home is perfect for both students and professionals, offering the ideal blend of comfort and convenience.
Home Overview
Last updated
Apr 9
Virtual tour
None
Basement information
Full
Building size
--
Status
In-Active
Property sub type
Condo Townhouse
Maintenance fee
$610.02
Year built
--
Additional Details
MORTGAGE INFO
ESTIMATED PAYMENT
Location
Some information about this property - Taunton Road

Book a Showing
Find your dream home ✨
I agree to receive marketing and customer service calls and text messages from homepapa. Consent is not a condition of purchase. Msg/data rates may apply. Msg frequency varies. Reply STOP to unsubscribe. Privacy Policy & Terms of Service.







