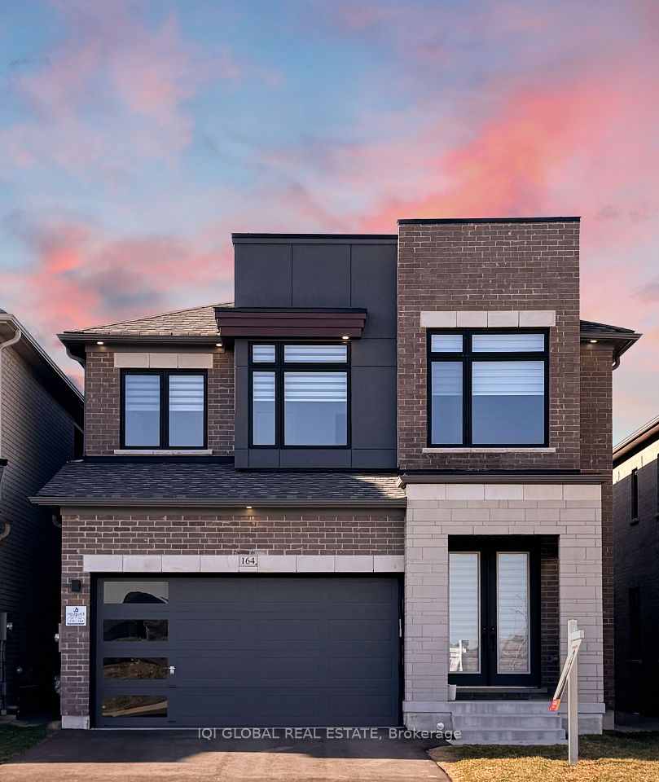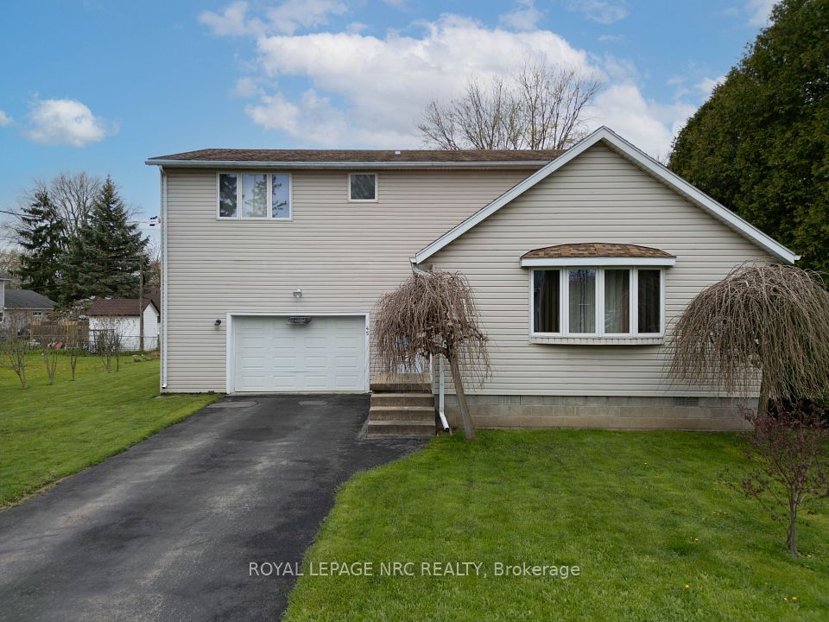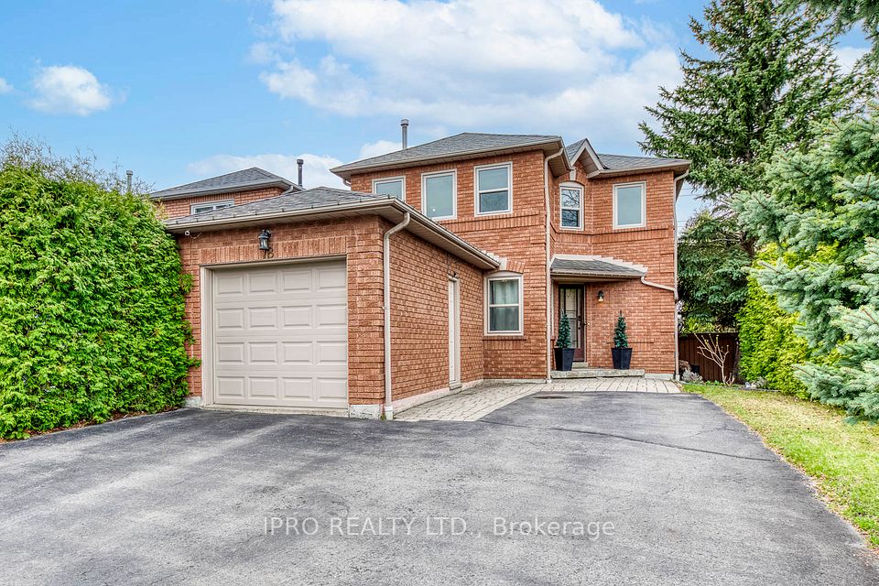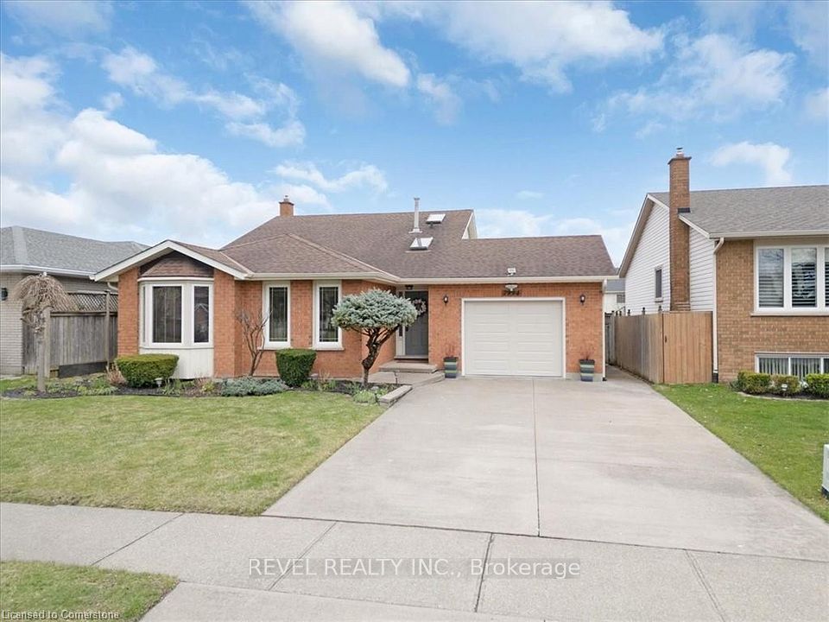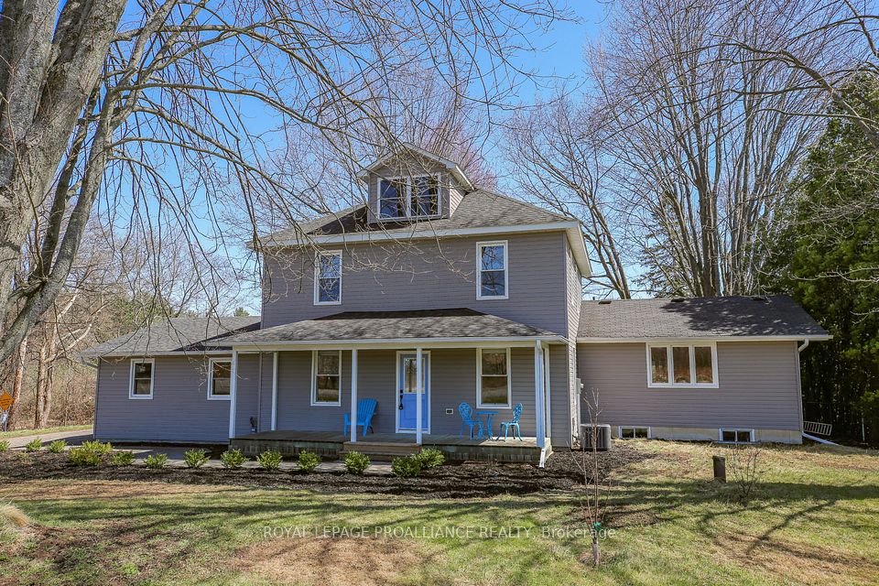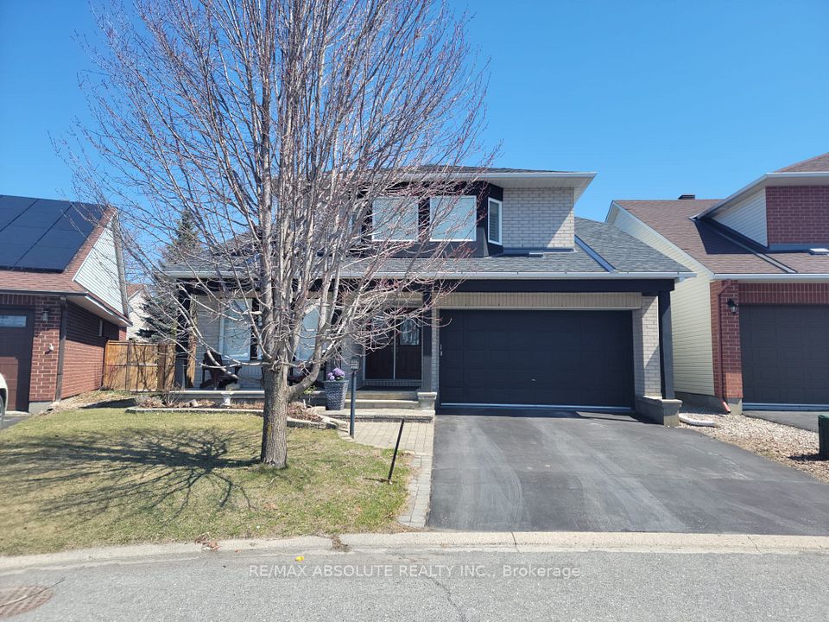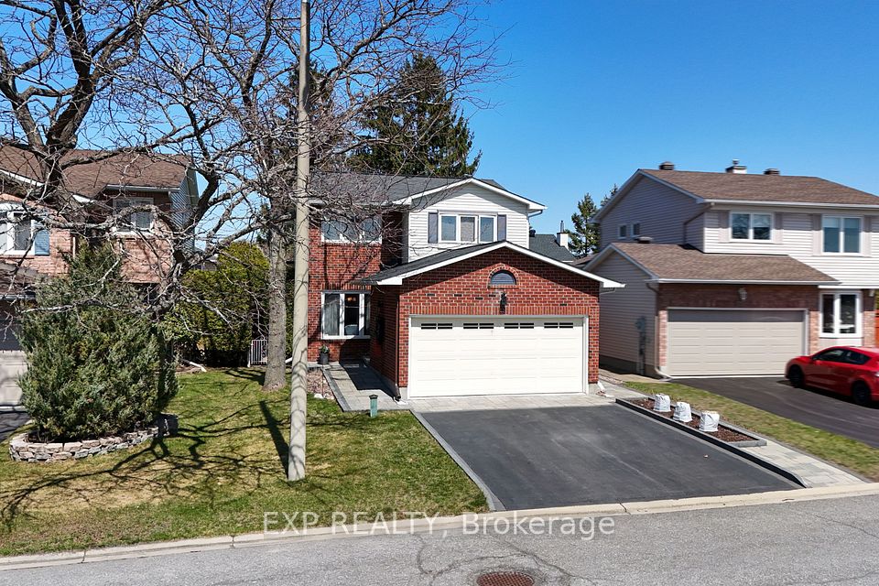$999,000
530 Burnett Avenue, Cambridge, ON N1T 1M6
Virtual Tours
Price Comparison
Property Description
Property type
Detached
Lot size
N/A
Style
2-Storey
Approx. Area
N/A
Room Information
| Room Type | Dimension (length x width) | Features | Level |
|---|---|---|---|
| Living Room | 3.56 x 4.88 m | Hardwood Floor, Overlooks Frontyard, Large Window | Main |
| Dining Room | 2.92 x 4.19 m | Hardwood Floor, Overlooks Backyard, Bay Window | Main |
| Kitchen | 2.84 x 3.68 m | Hardwood Floor, B/I Appliances, Intercom | Main |
| Breakfast | 2.54 x 5.03 m | Hardwood Floor, Combined w/Kitchen, Bay Window | Main |
About 530 Burnett Avenue
Welcome to 530 Burnett Avenue! Meticulously maintained by the original owners, this delightful family home is sure to impress. Featuring hardwood flooring on the main level and plenty of living space, the family room is especially sweet with a gas fireplace and a walk-out to the back deck. Upstairs features brand new vinyl plank flooring and 4 spacious bedrooms, the primary retreat with a 4-piece ensuite bathroom, walk-in closet, and extra sitting area. Downstairs the basement has been fully finished with a bar, plenty of rec room space to enjoy, and an impressively large cold room to meet all of your storage needs. Back outside, the backyard is truly an outdoor oasis, ideal for family gatherings and entertaining, fully fenced for privacy with beautiful garden beds and no rear neighbours. 530 Burnett Ave seamlessly combines functionality and charm, your dream family home awaits!
Home Overview
Last updated
Apr 14
Virtual tour
None
Basement information
Finished, Full
Building size
--
Status
In-Active
Property sub type
Detached
Maintenance fee
$N/A
Year built
--
Additional Details
MORTGAGE INFO
ESTIMATED PAYMENT
Location
Some information about this property - Burnett Avenue

Book a Showing
Find your dream home ✨
I agree to receive marketing and customer service calls and text messages from homepapa. Consent is not a condition of purchase. Msg/data rates may apply. Msg frequency varies. Reply STOP to unsubscribe. Privacy Policy & Terms of Service.







