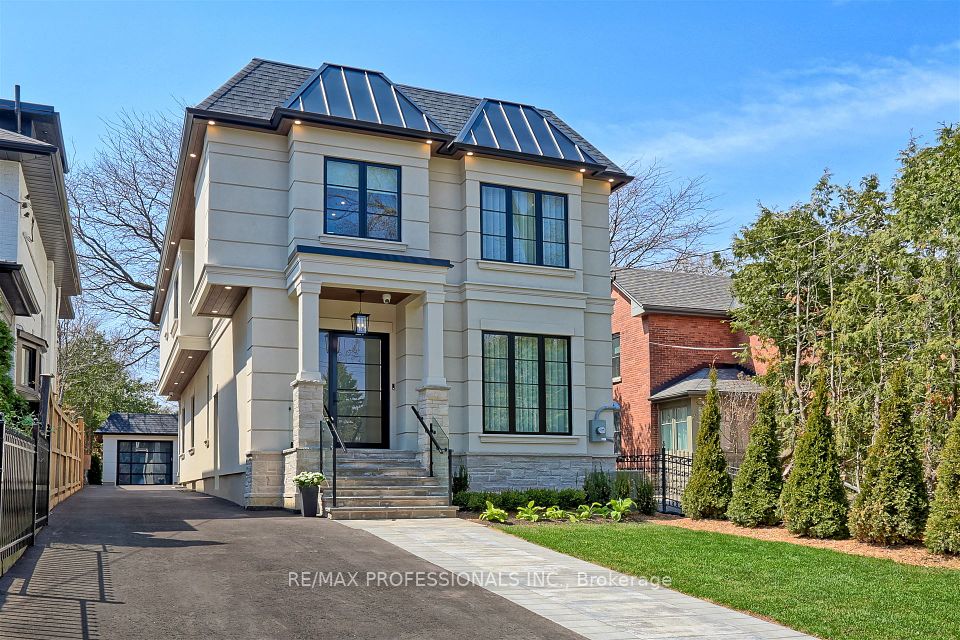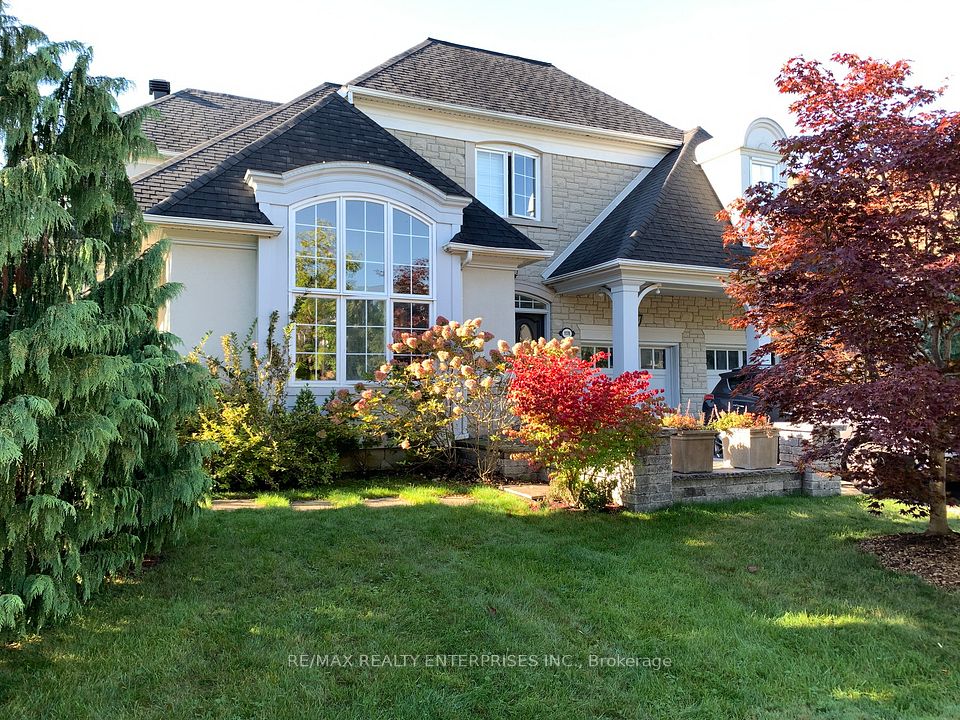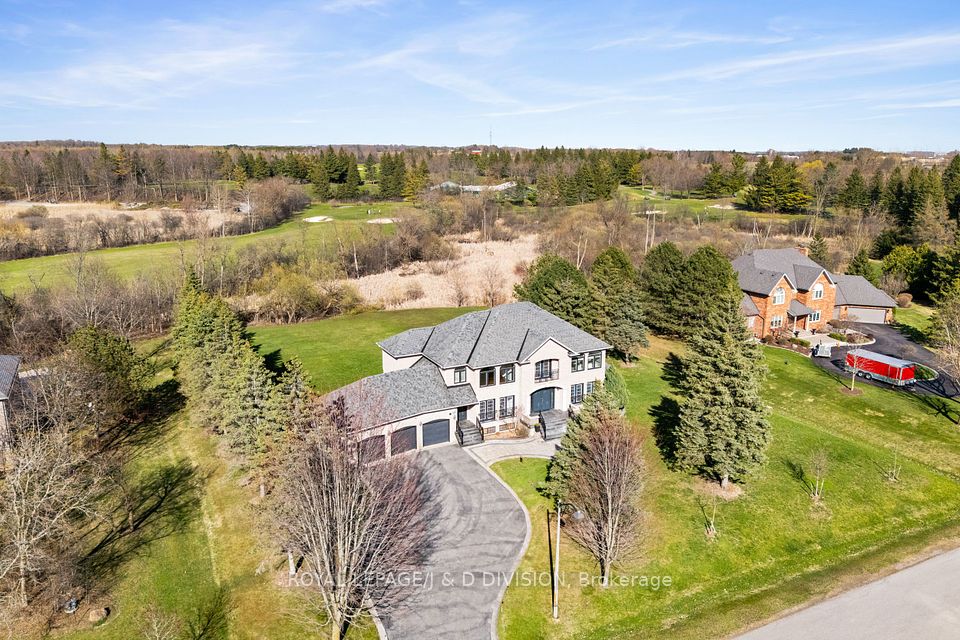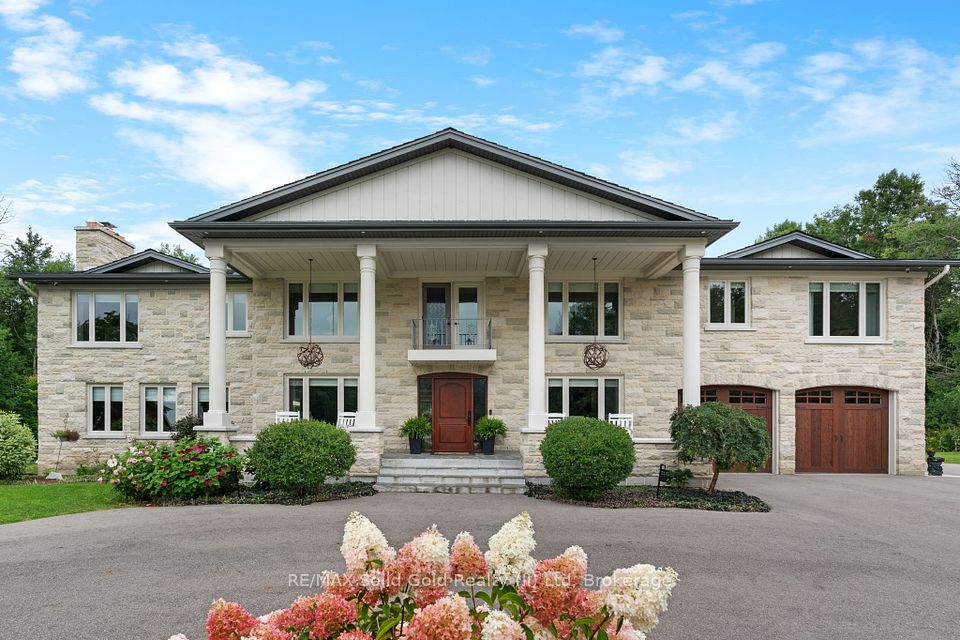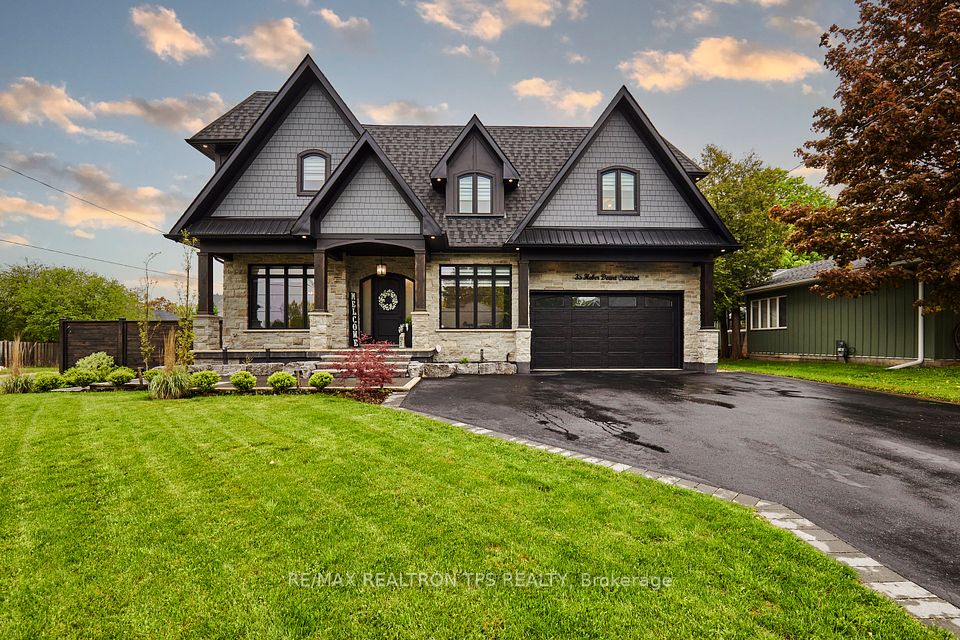$3,395,000
5321 Old Brock Road, Pickering, ON L1Y 1A1
Price Comparison
Property Description
Property type
Detached
Lot size
.50-1.99 acres
Style
2-Storey
Approx. Area
N/A
Room Information
| Room Type | Dimension (length x width) | Features | Level |
|---|---|---|---|
| Living Room | 9.7 x 6.8 m | Pot Lights, Fireplace, Hardwood Floor | Main |
| Dining Room | 5.4 x 4 m | Pot Lights, Wall Sconce Lighting, Hardwood Floor | Main |
| Family Room | 4.9 x 4.9 m | Pot Lights, Hardwood Floor, Open Concept | Main |
| Kitchen | 7.3 x 6.9 m | Quartz Counter, Centre Island, Built-in Speakers | Main |
About 5321 Old Brock Road
This is the one! Among the finest homes in Durham Region, this custom gated estate boasts over 8,700 sq. ft. of luxurious living space, 4 balconies, and space for over 40 vehicles. Step into a grand foyer with a breathtaking 20-ft ceiling, a dazzling 12-ft chandelier, and a stunning floor-to-ceiling glass staircase. The spacious living room features a double-sided fireplace, striking accent walls, while the open-to-above family includes a sleek modern TV wall unit. Over 40 remote blinds and speakers t/o house. The dream kitchen includes dual islands, Jenn Air appliances, a 48-inch cooktop, and dual pantries. Upstairs, 4 spacious bedrooms each with balcony, ensuite, and large walk-in custom closets, with a second-floor laundry for convenience. Dream basement impresses with a theatre, gym, rec room, and guest suite. Step out to a 400-sq.-ft. Zen garden leading to the expansive backyard. Legrand Adorne switches Dual furnaces & ACs, state-of-the-art water purification and much more.
Home Overview
Last updated
Apr 11
Virtual tour
None
Basement information
Finished with Walk-Out
Building size
--
Status
In-Active
Property sub type
Detached
Maintenance fee
$N/A
Year built
--
Additional Details
MORTGAGE INFO
ESTIMATED PAYMENT
Location
Some information about this property - Old Brock Road

Book a Showing
Find your dream home ✨
I agree to receive marketing and customer service calls and text messages from homepapa. Consent is not a condition of purchase. Msg/data rates may apply. Msg frequency varies. Reply STOP to unsubscribe. Privacy Policy & Terms of Service.







