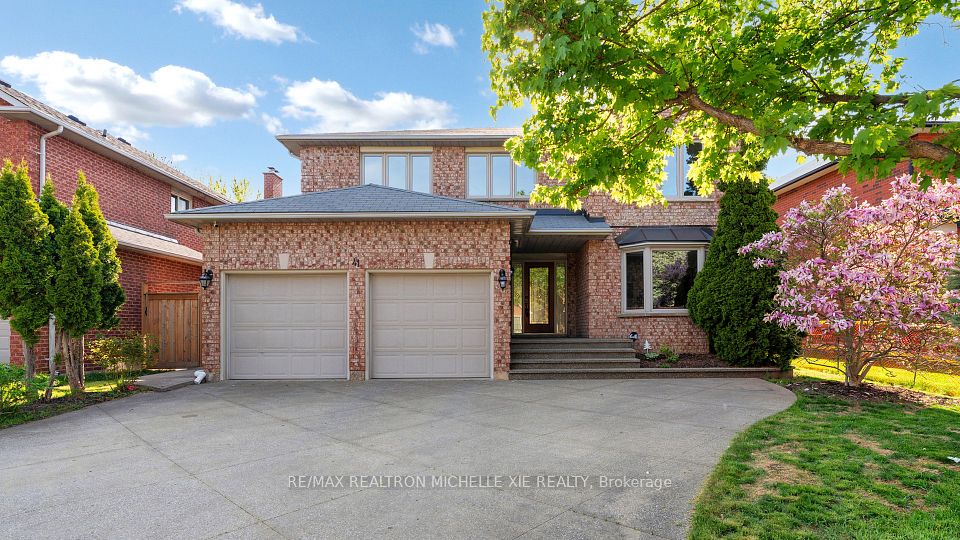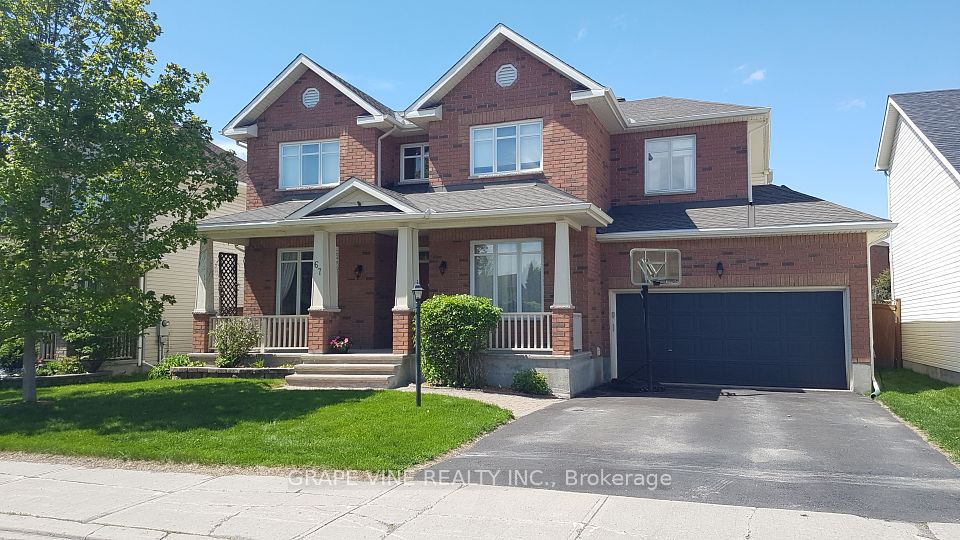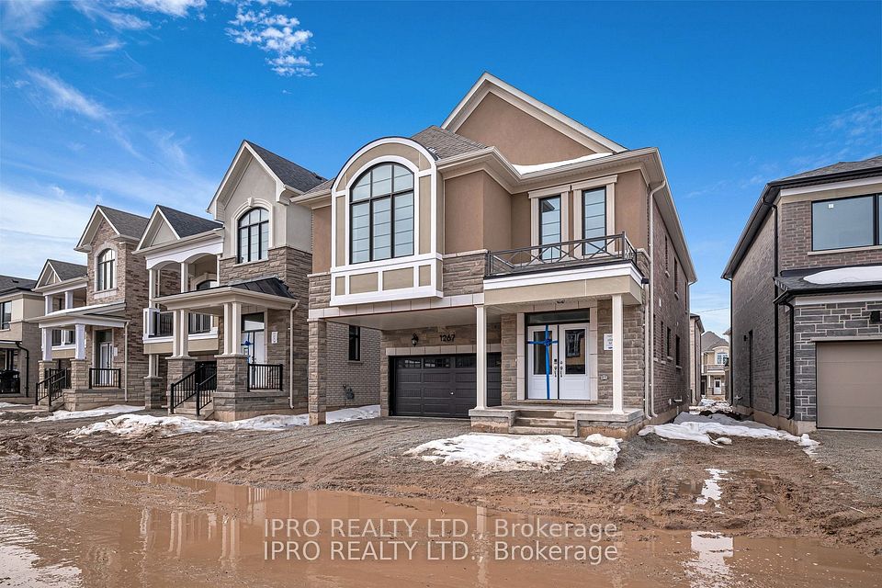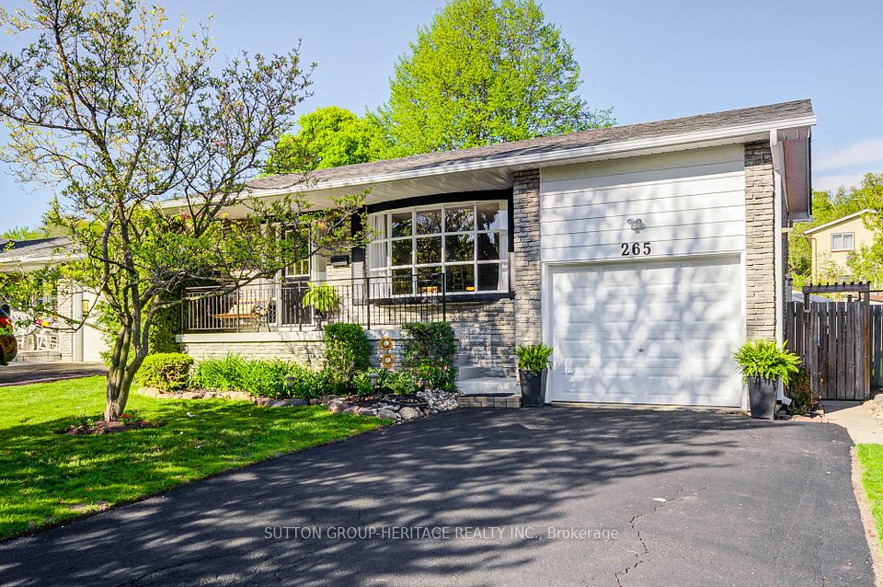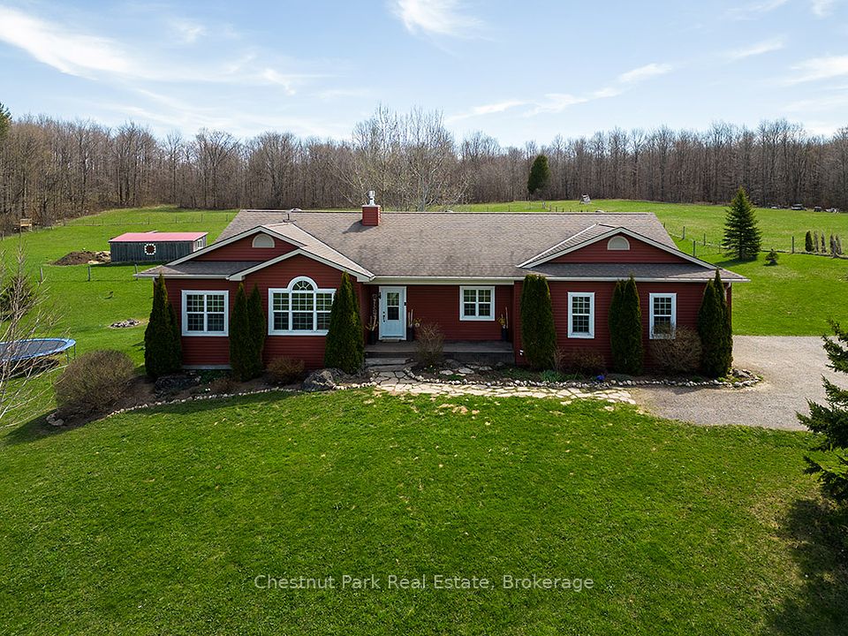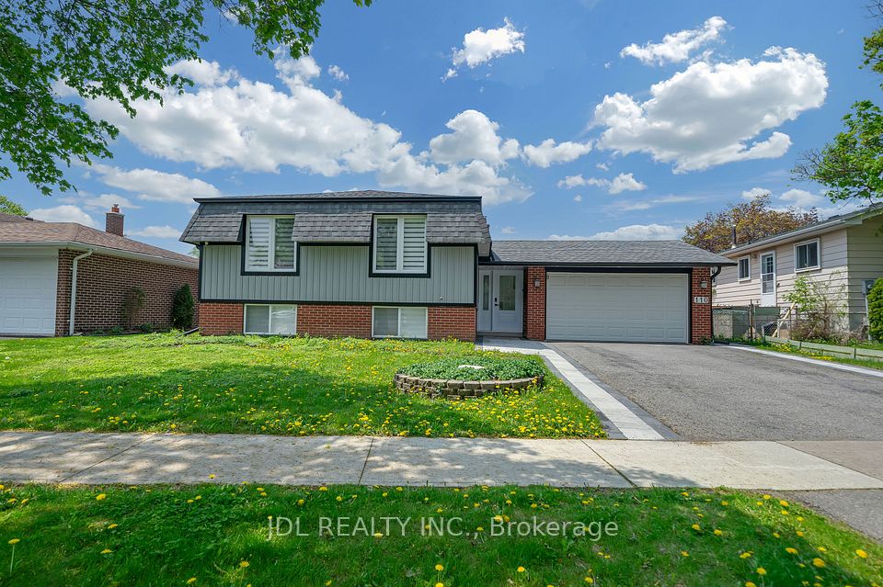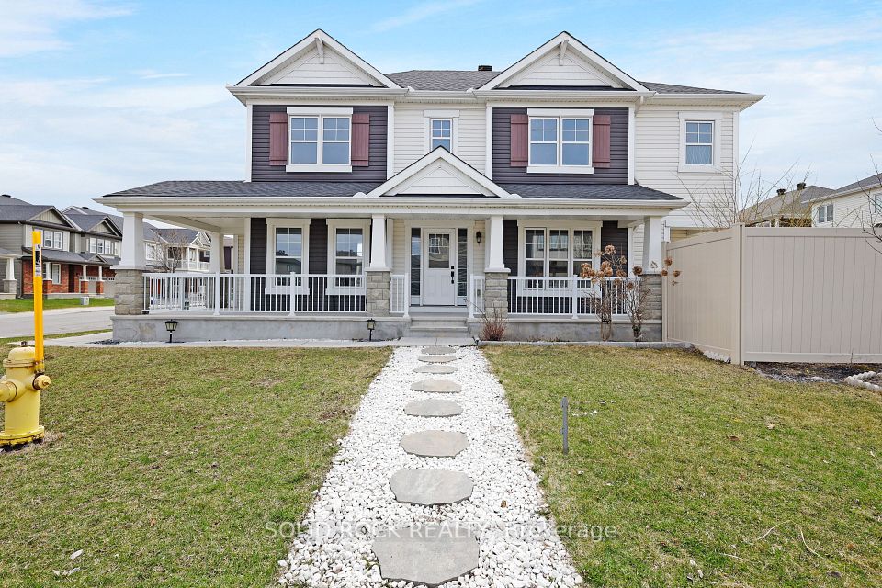$1,199,900
533 Dusty Miller Crescent, Blossom Park - Airport and Area, ON K1V 2J9
Virtual Tours
Price Comparison
Property Description
Property type
Detached
Lot size
N/A
Style
2-Storey
Approx. Area
N/A
Room Information
| Room Type | Dimension (length x width) | Features | Level |
|---|---|---|---|
| Living Room | 4.27 x 3.1 m | Hardwood Floor, Large Window | Main |
| Dining Room | 3.94 x 3.35 m | Hardwood Floor | Main |
| Kitchen | 5.54 x 3.96 m | Centre Island, Tile Floor, Sliding Doors | Main |
| Family Room | 6.25 x 4.27 m | Hardwood Floor, Fireplace, Large Window | Main |
About 533 Dusty Miller Crescent
Welcome to this stunning Jefferson model by Richcraft Homes, offering approx. 2,800 sq.ft. of beautifully finished living space in sought-after Riverside South. Set on a 125-ft deep lot with mature landscaping and a private backyard, this sun-filled home enjoys a rare full pond view from the front - with sunrise views from each front-facing room - and is tucked away on a quiet, family-friendly crescent. The main level features warm hardwood floors and a thoughtfully designed layout, including a large eat-in kitchen with sliding glass doors leading to the rear deck, sunken family room with a gas fireplace and custom built-in wall unit. Upstairs, the spacious primary suite is a true retreat with a 2-way fireplace, a luxurious 5-piece ensuite, and a walk-in closet. The additional bedrooms are generous in size, perfect for growing families or guests. Full 4-PC bathroom serves the additional bedrooms. The fully finished basement offers 9-ft ceilings, a large rec room, additional bedroom, full bathroom, gym, and ample storage space. This home shines with updates throughout, including: Quartz countertops & new stainless steel appliances in the kitchen (2023)Updated toilets, plumbing, and light fixtures (2023)New carpet on stairs and in bedrooms (2024)Fresh paint on main and second floors (2024)New paving stone walkway &front steps (2024)Insulated garage doors (2025)Driveway sealed & deck refinished (2025) New roof with 50-year shingles (2025). All of this just a 10-minute walk to the new LRT station and 5 minutes to Riverside South Town Centre. A turn-key, move-in ready home with timeless finishes in a prime location - this is the one you've been waiting for!
Home Overview
Last updated
1 day ago
Virtual tour
None
Basement information
Finished, Full
Building size
--
Status
In-Active
Property sub type
Detached
Maintenance fee
$N/A
Year built
2024
Additional Details
MORTGAGE INFO
ESTIMATED PAYMENT
Location
Some information about this property - Dusty Miller Crescent

Book a Showing
Find your dream home ✨
I agree to receive marketing and customer service calls and text messages from homepapa. Consent is not a condition of purchase. Msg/data rates may apply. Msg frequency varies. Reply STOP to unsubscribe. Privacy Policy & Terms of Service.







