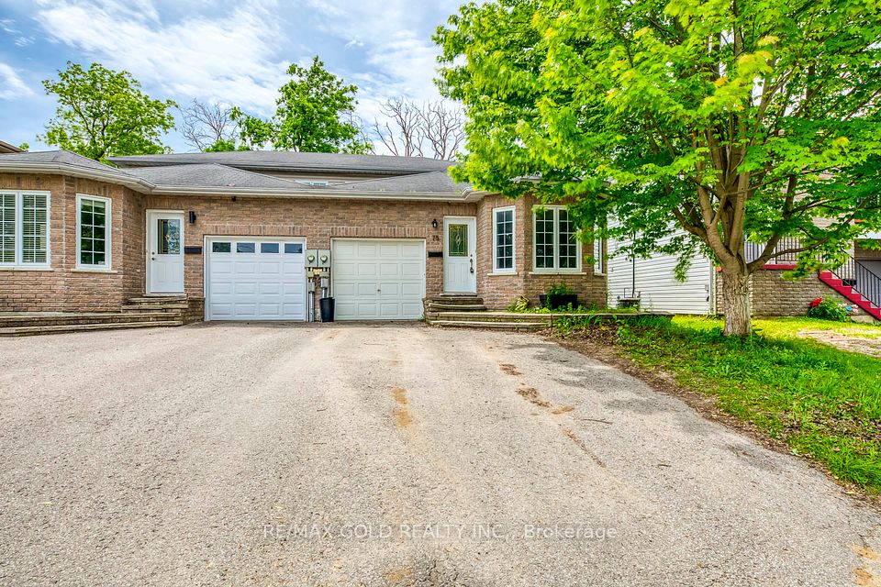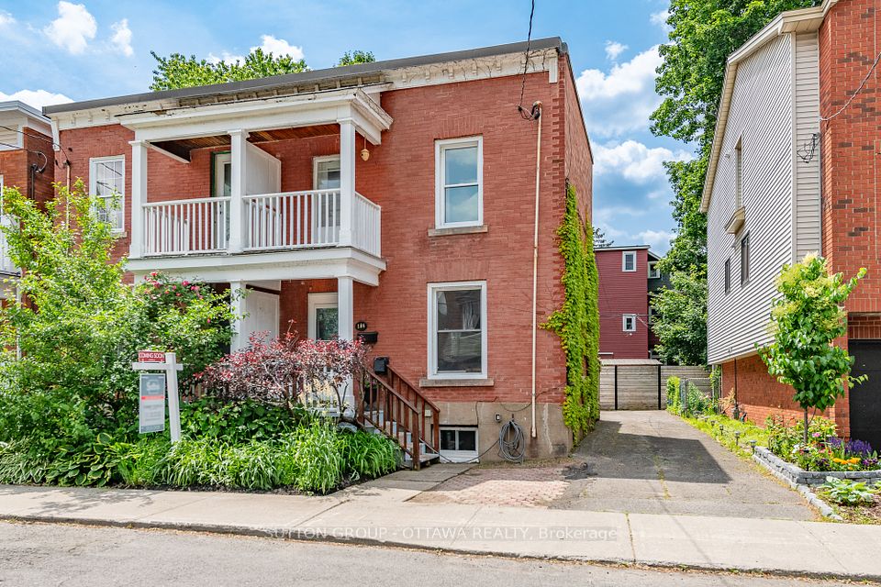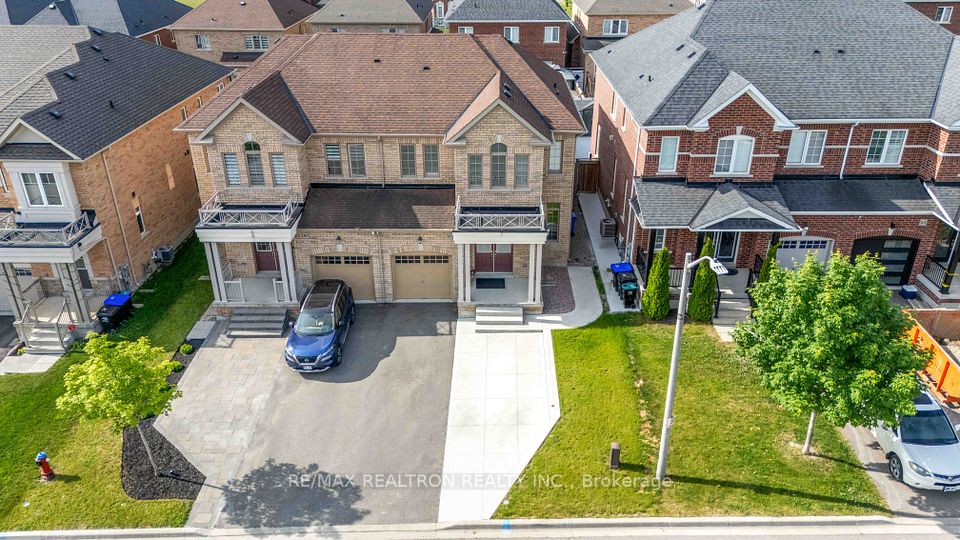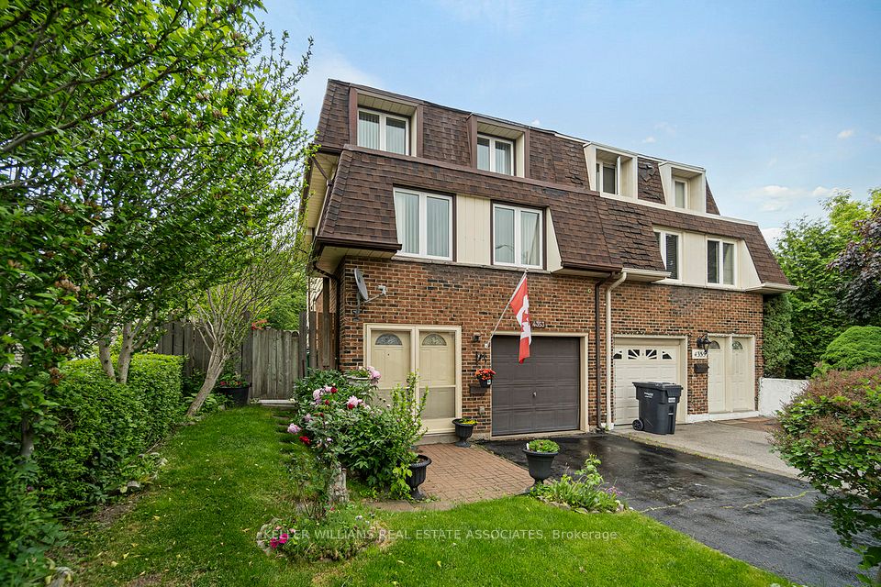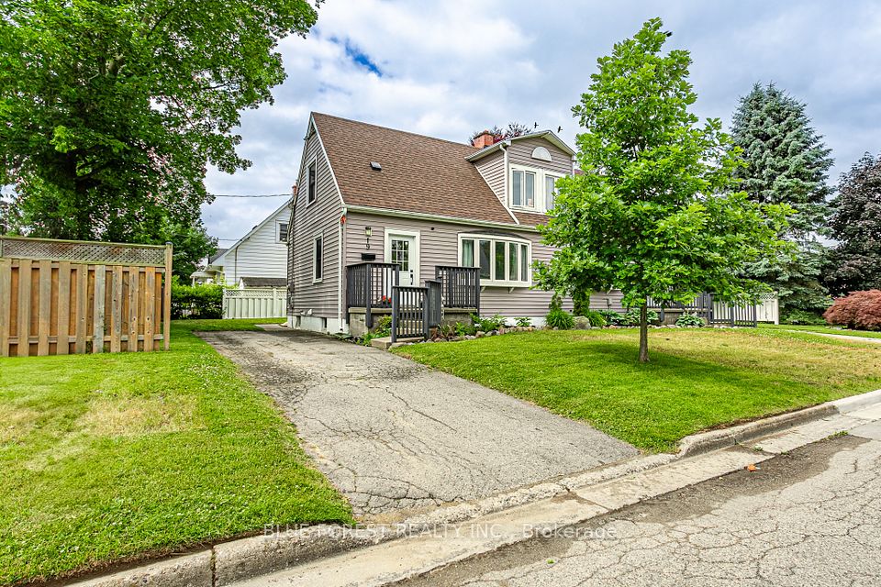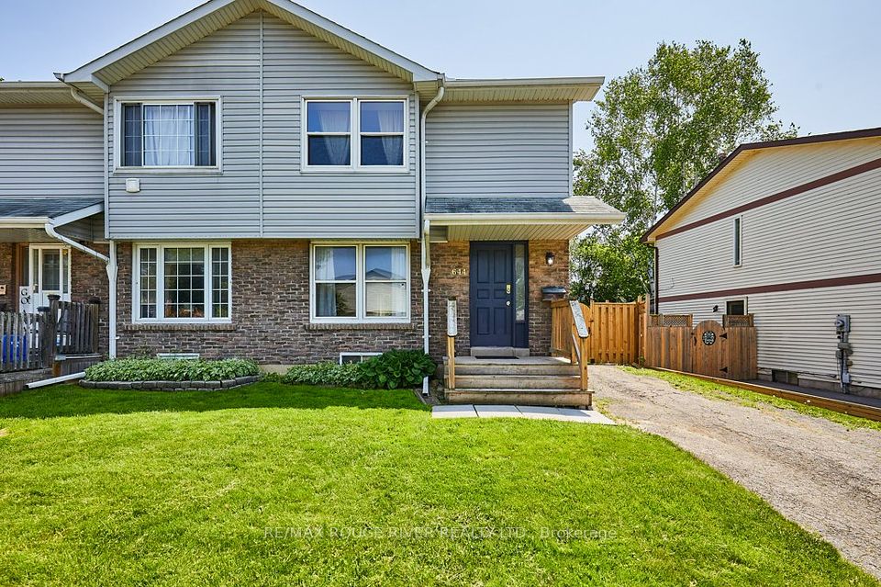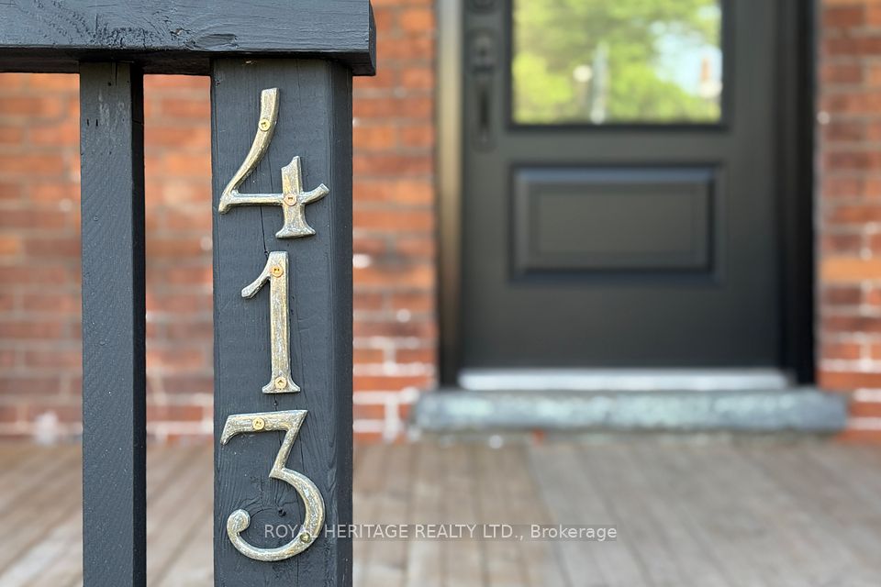
$799,000
533 Victoria Park Avenue, Toronto E06, ON M4C 5H2
Virtual Tours
Price Comparison
Property Description
Property type
Semi-Detached
Lot size
N/A
Style
2-Storey
Approx. Area
N/A
Room Information
| Room Type | Dimension (length x width) | Features | Level |
|---|---|---|---|
| Bedroom | 4.56 x 2.87 m | Ceramic Floor, Closet | Basement |
| Living Room | 5.54 x 4.8 m | Hardwood Floor, Open Concept, Combined w/Dining | Main |
| Dining Room | 5.54 x 4.8 m | Hardwood Floor, Open Concept, Combined w/Living | Main |
| Kitchen | 3.64 x 3.3 m | Modern Kitchen, Stainless Steel Appl, W/O To Deck | Main |
About 533 Victoria Park Avenue
Fantastic opportunity, just steps from the Danforth and all the amenities you could want! Spacious semi on a large 25 x 140 lot. Open concept main floor with soaring ceilings, hardwood floors and large windows. Modern kitchen with stainless steel appliances and ample counter and cabinet space. Bright second floor features 2 bedrooms, the primary with a lovely skylight and closet. Separate basement suite is updated with living area, full kitchen and good-sized bedroom and bath. Large backyard with a deck for entertaining, plus lawn and gardens too. 2 car parking off the lane! Amazing location, just a 7 minute walk from Victoria Park station, and the convenience of shops & restaurants at your doorstep. A great opportunity for first time buyers and investors alike.
Home Overview
Last updated
6 hours ago
Virtual tour
None
Basement information
Separate Entrance, Finished
Building size
--
Status
In-Active
Property sub type
Semi-Detached
Maintenance fee
$N/A
Year built
--
Additional Details
MORTGAGE INFO
ESTIMATED PAYMENT
Location
Some information about this property - Victoria Park Avenue

Book a Showing
Find your dream home ✨
I agree to receive marketing and customer service calls and text messages from homepapa. Consent is not a condition of purchase. Msg/data rates may apply. Msg frequency varies. Reply STOP to unsubscribe. Privacy Policy & Terms of Service.






