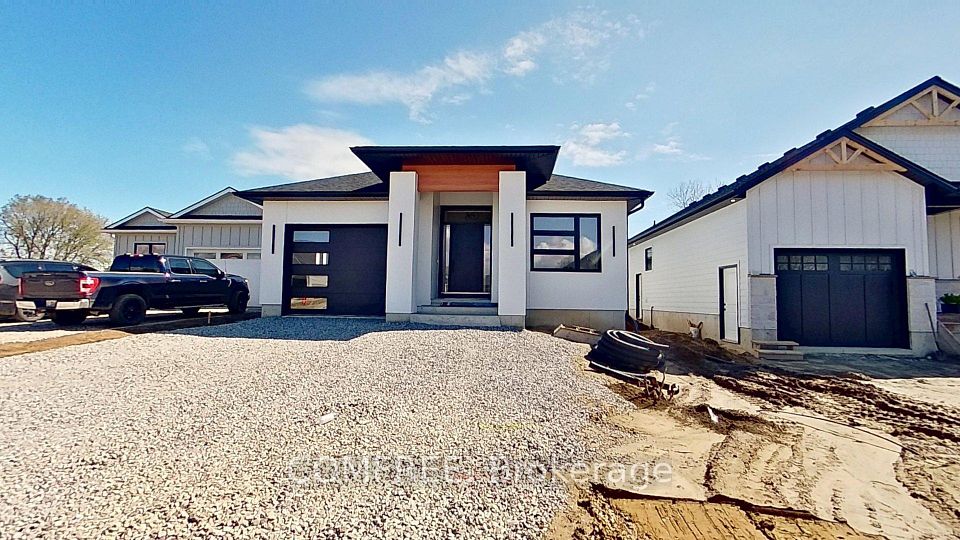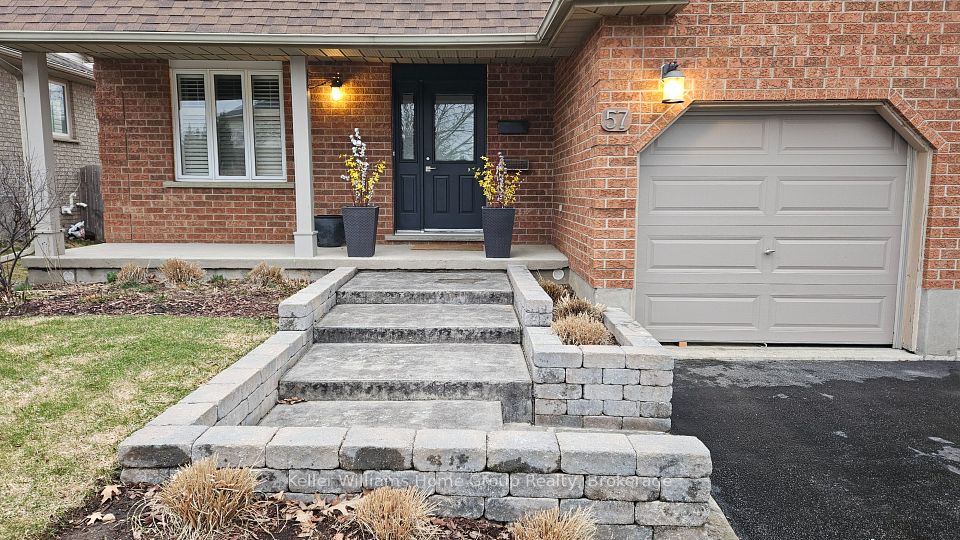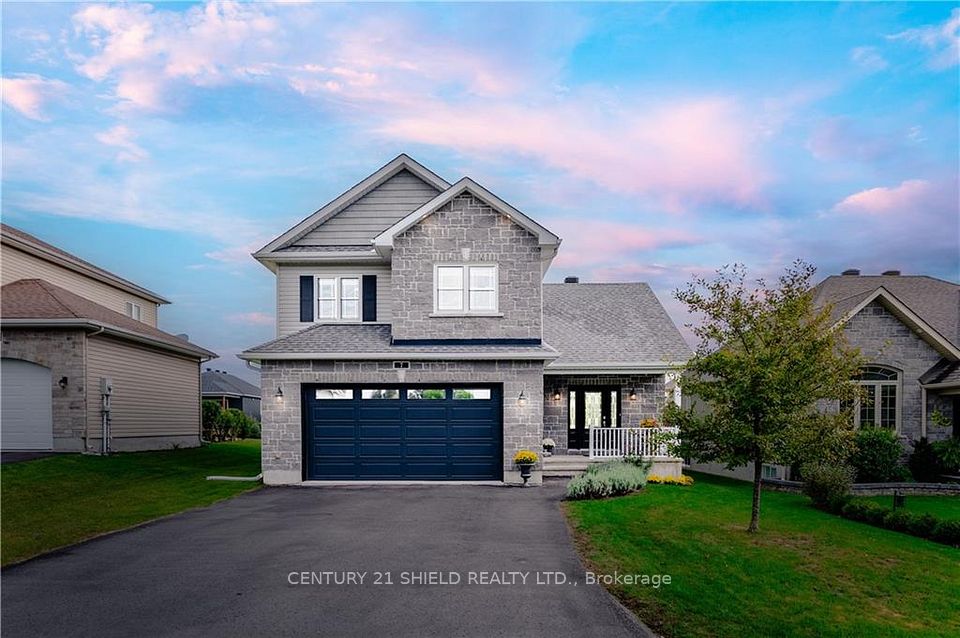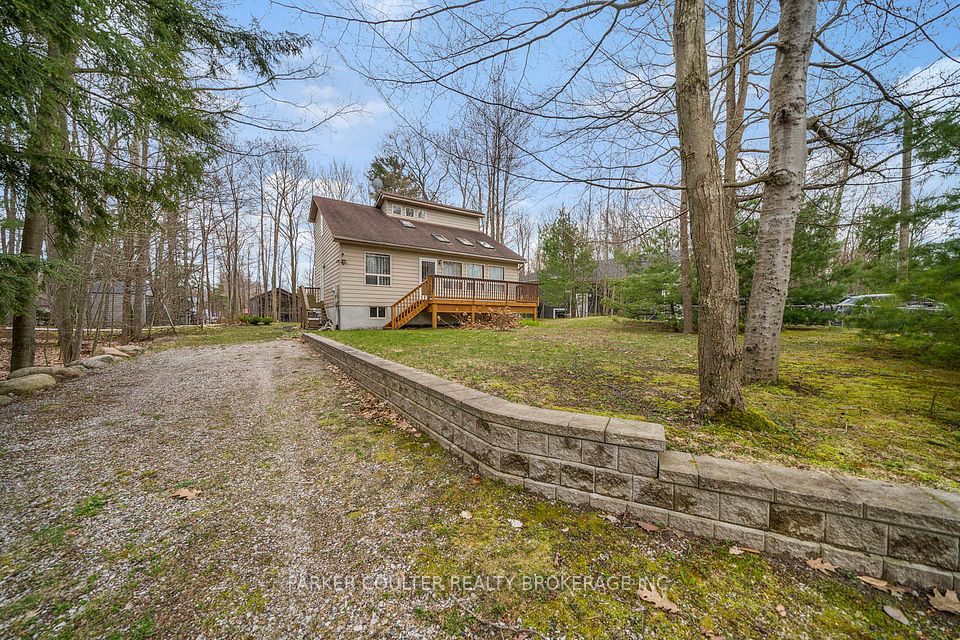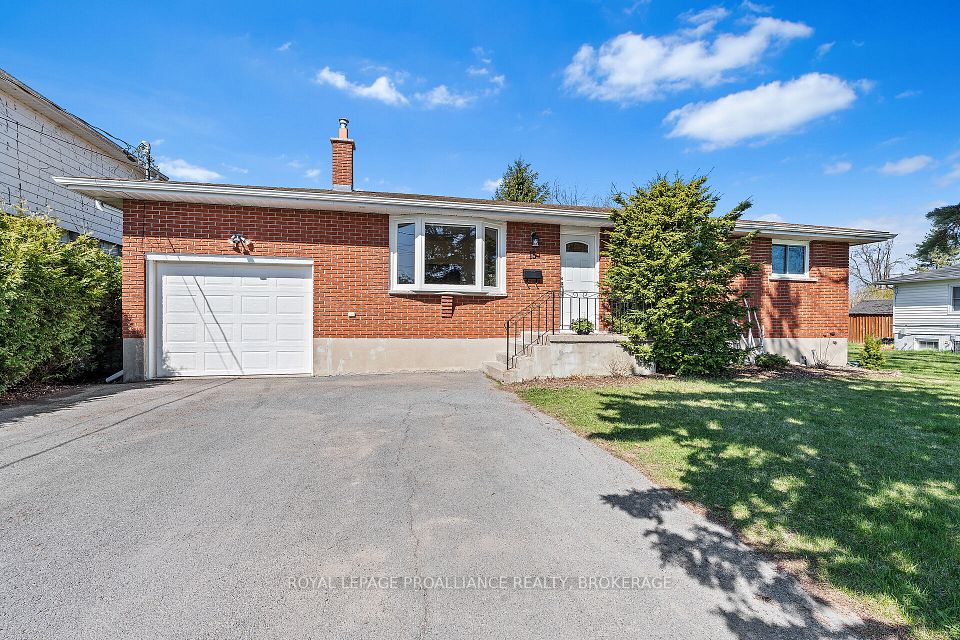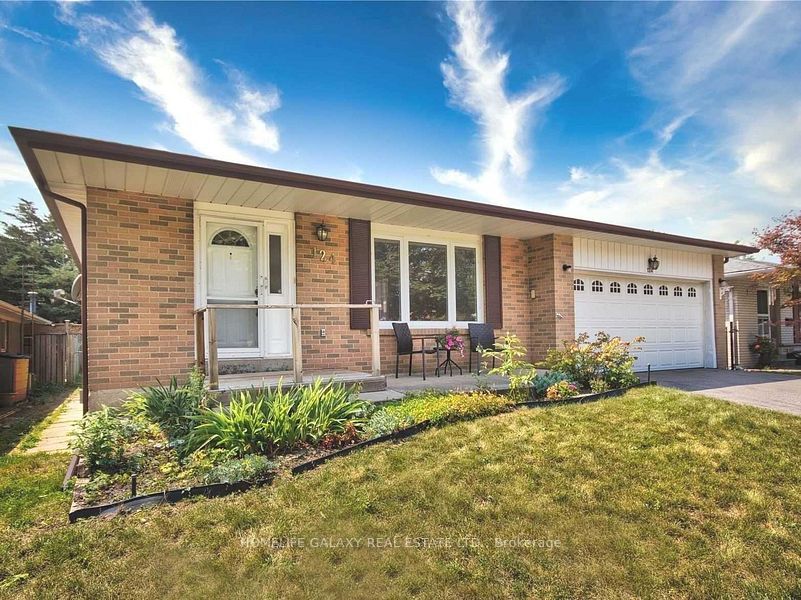$425,000
534 Melton Street, Pembroke, ON K8A 2R8
Virtual Tours
Price Comparison
Property Description
Property type
Detached
Lot size
N/A
Style
Bungalow
Approx. Area
N/A
Room Information
| Room Type | Dimension (length x width) | Features | Level |
|---|---|---|---|
| Dining Room | 2.95656 x 2.4384 m | Eat-in Kitchen | Main |
| Kitchen | 3.71856 x 5.97408 m | B/I Dishwasher, Breakfast Bar, Pantry | Main |
| Living Room | 3.81 x 6.46176 m | N/A | Main |
| Bathroom | 2.471928 x 1.70688 m | N/A | Main |
About 534 Melton Street
2+1 bedroom bungalow in the east end of Pembroke with 2 bathrooms. Close to schools and amenities. The main floor has a spacious family room, living room, and large gourmet kitchen. The basement has a third bedroom, bathroom, workshop, laundry area, and rec room. This is your East end Bungalow!
Home Overview
Last updated
1 day ago
Virtual tour
None
Basement information
Finished, Full
Building size
--
Status
In-Active
Property sub type
Detached
Maintenance fee
$N/A
Year built
--
Additional Details
MORTGAGE INFO
ESTIMATED PAYMENT
Location
Some information about this property - Melton Street

Book a Showing
Find your dream home ✨
I agree to receive marketing and customer service calls and text messages from homepapa. Consent is not a condition of purchase. Msg/data rates may apply. Msg frequency varies. Reply STOP to unsubscribe. Privacy Policy & Terms of Service.








