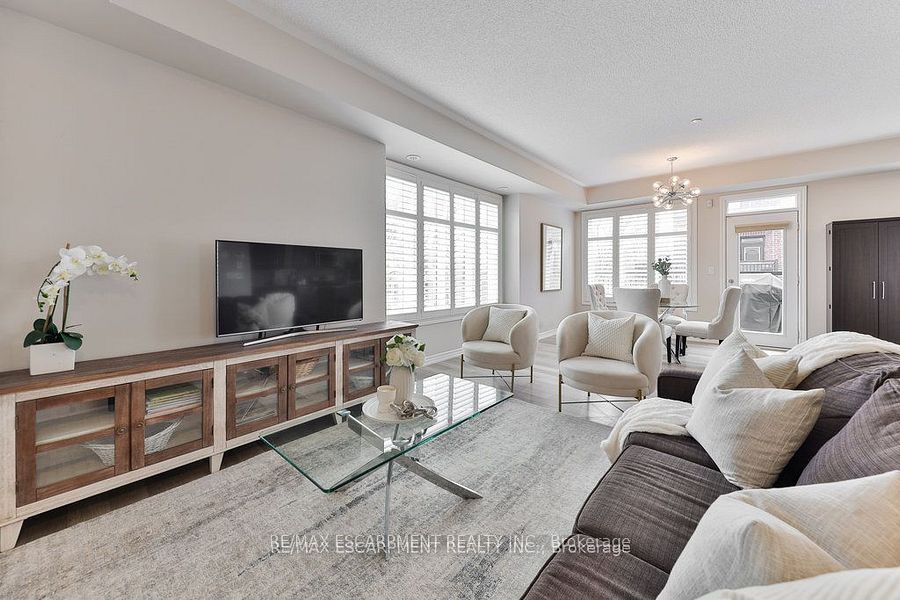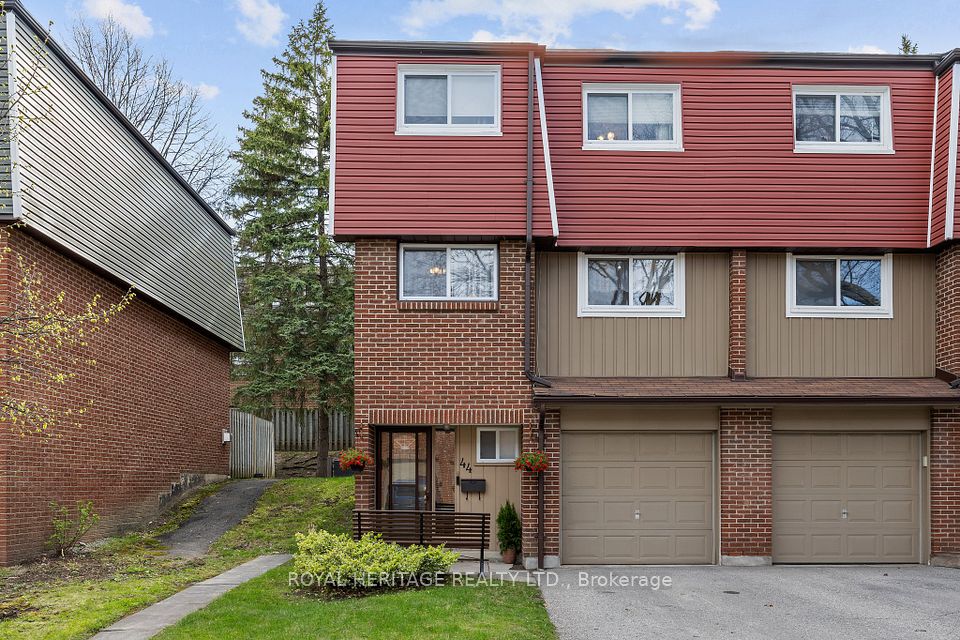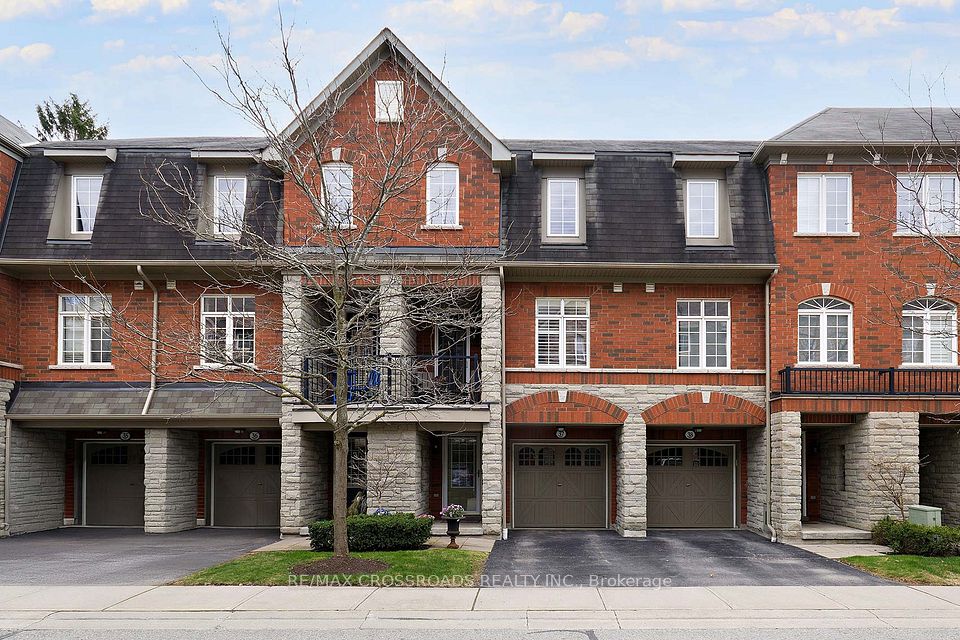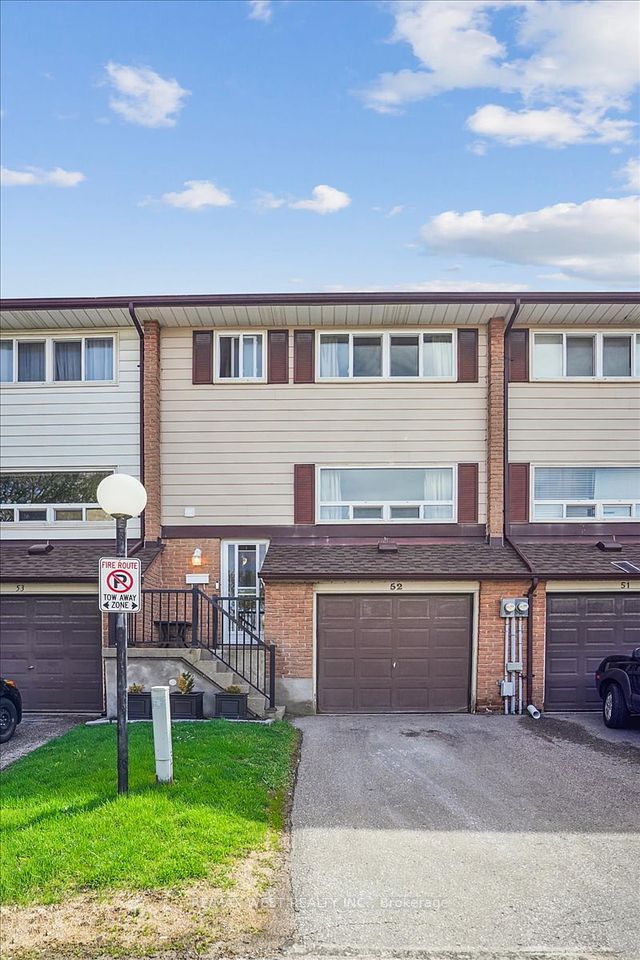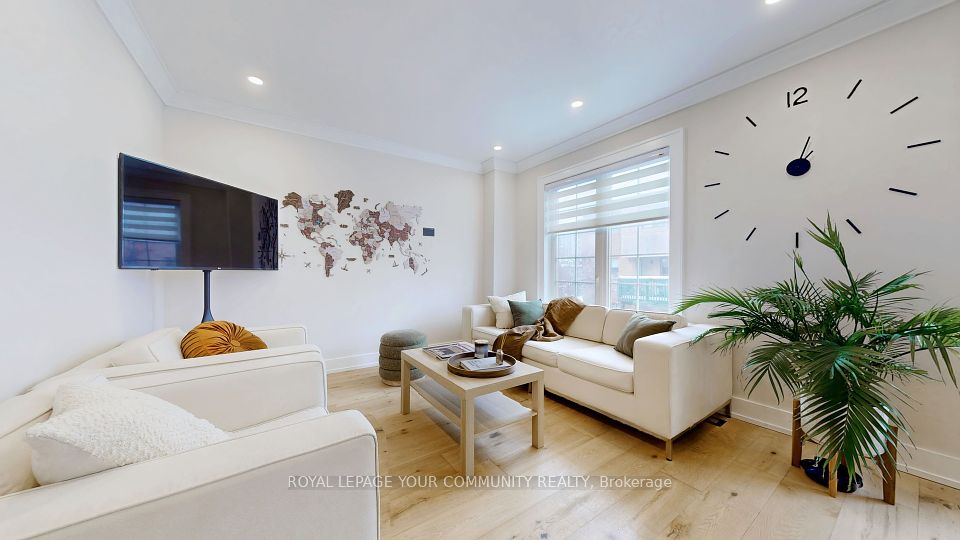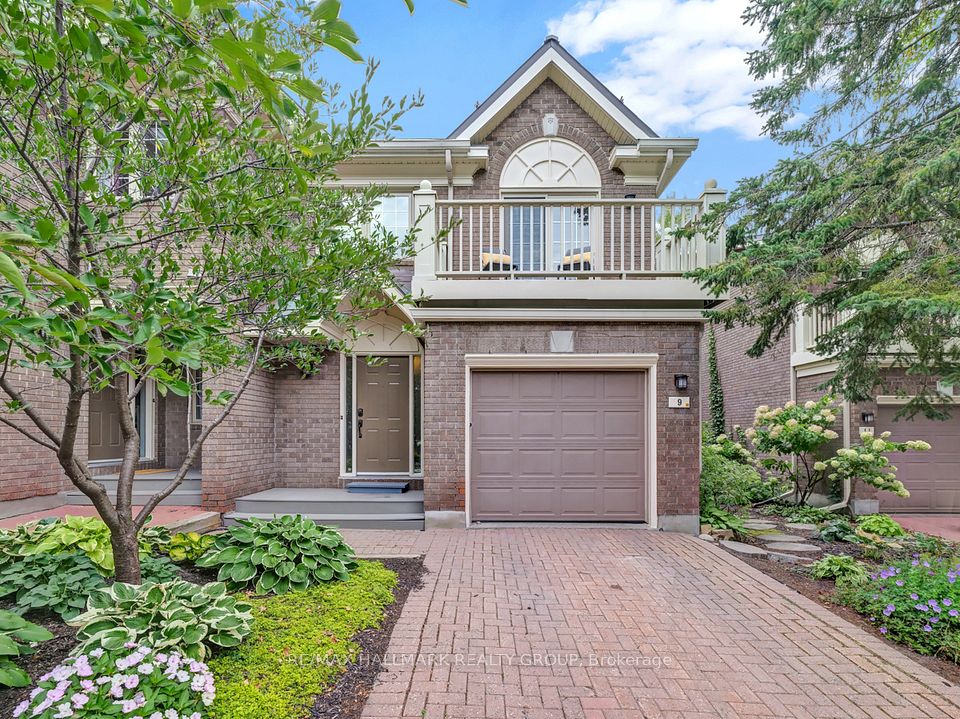$699,900
535 Margaret Street, Cambridge, ON N3H 0A5
Price Comparison
Property Description
Property type
Condo Townhouse
Lot size
N/A
Style
2-Storey
Approx. Area
N/A
Room Information
| Room Type | Dimension (length x width) | Features | Level |
|---|---|---|---|
| Living Room | N/A | Walk-Out, Overlooks Backyard, Pot Lights | Main |
| Dining Room | N/A | 2 Pc Bath, Combined w/Living, Pot Lights | Main |
| Kitchen | N/A | Quartz Counter, Backsplash, Stainless Steel Appl | Main |
| Breakfast | N/A | N/A | Main |
About 535 Margaret Street
Welcome to Unit 49 at 535 Margaret St., Perfect home for first time buyers or If you are downsizing from a Detach home. The open-concept layout is perfect for young families, allowing you to prepare meals in the kitchen while keeping an eye on the kids in the living room or outside in the yard. Brand New flooring, Carpet free main floor & Upstairs and basement. Brand new carpet for stairs. Brand new Kitchen appliances. Brand new Kitchen Quartz counter top. The open-concept layout is perfect for young families, allowing you to prepare meals in the kitchen while keeping an eye on the kids in the living room or outside in the yard. Additional features include a spacious front entry closet and direct inside access to the attached garage. Upstairs, the generously sized primary bedroom offers a walk in closet, Two additional bedrooms provide ample space, Located within walking distance of parks, schools, Downtown Preston, and the newly renovated Newland Pool, this home offers the best of community living. And with a low condo fee of just appx $179/month, The finished basement extends the living space, offering a large rec room with full 4pc Washroom and storage closet, a utility room.
Home Overview
Last updated
1 day ago
Virtual tour
None
Basement information
Finished
Building size
--
Status
In-Active
Property sub type
Condo Townhouse
Maintenance fee
$179
Year built
2024
Additional Details
MORTGAGE INFO
ESTIMATED PAYMENT
Location
Some information about this property - Margaret Street

Book a Showing
Find your dream home ✨
I agree to receive marketing and customer service calls and text messages from homepapa. Consent is not a condition of purchase. Msg/data rates may apply. Msg frequency varies. Reply STOP to unsubscribe. Privacy Policy & Terms of Service.







