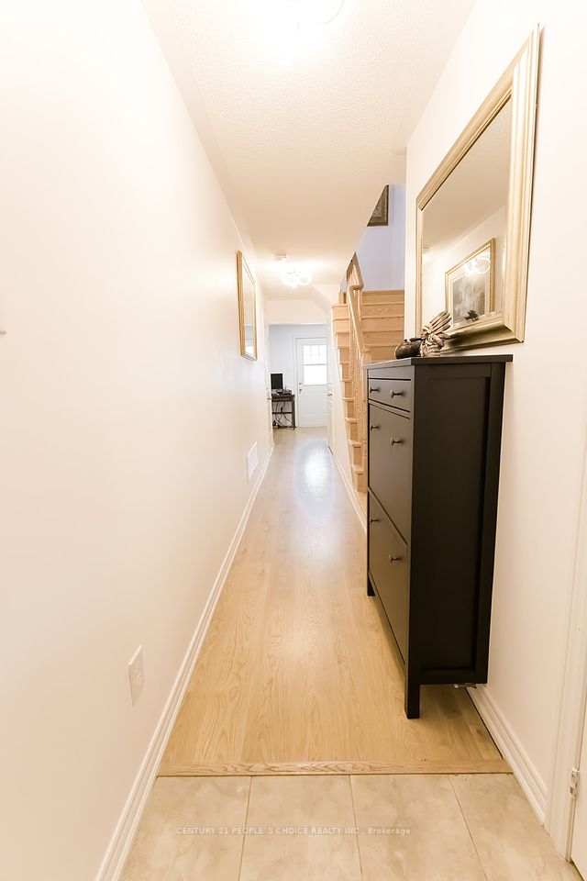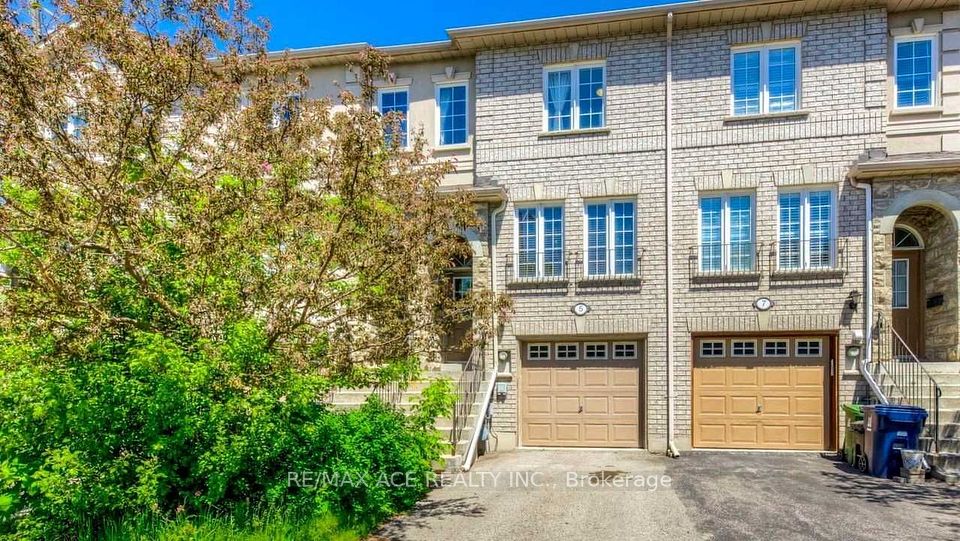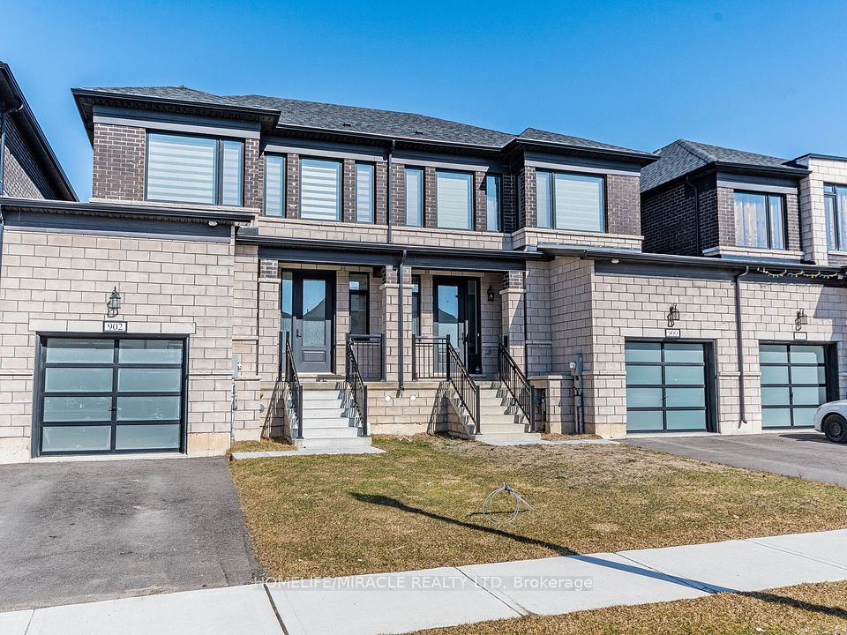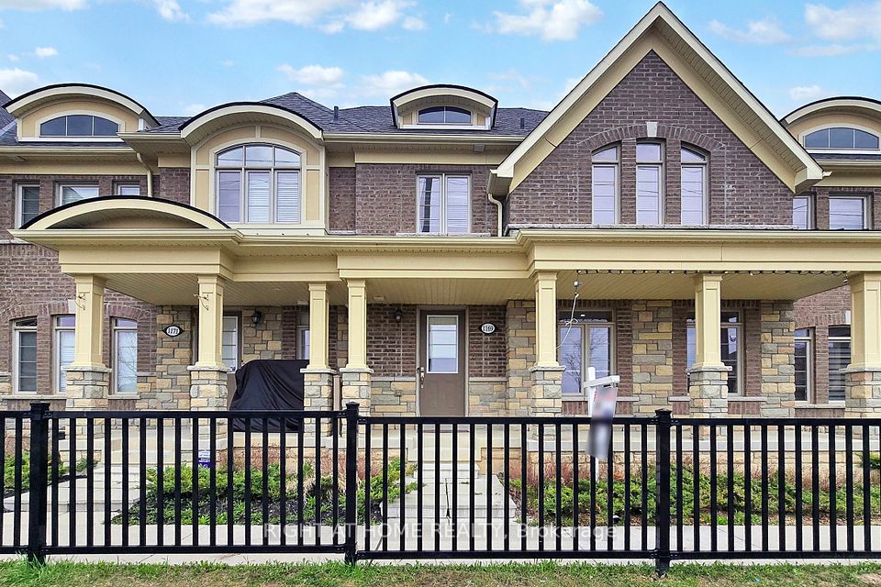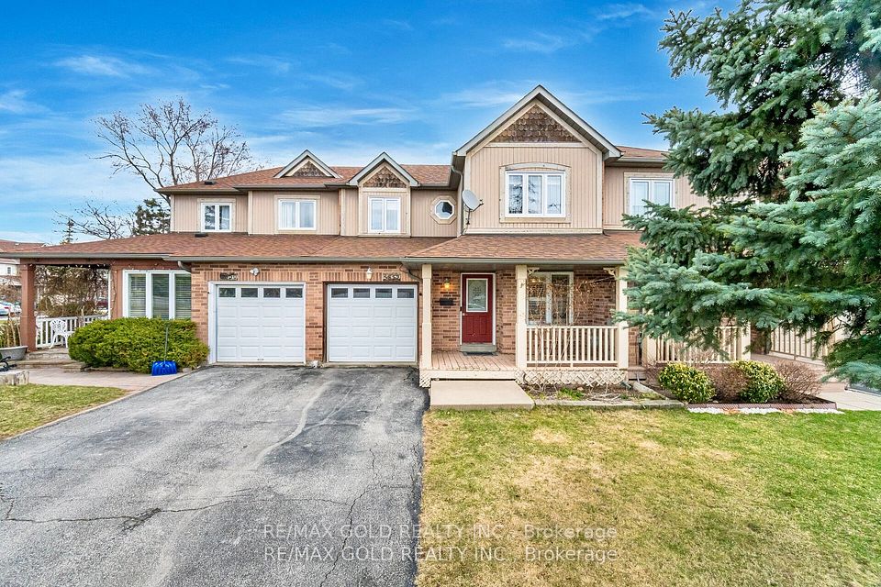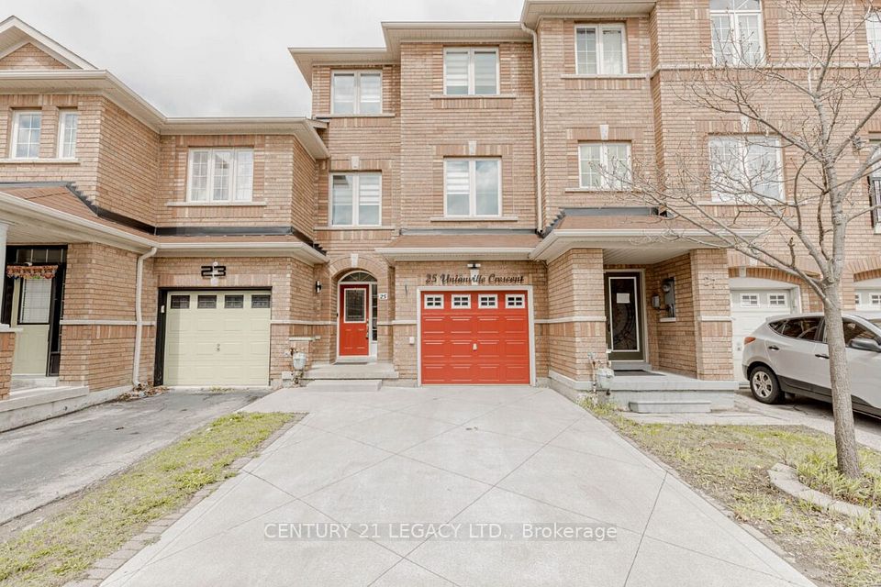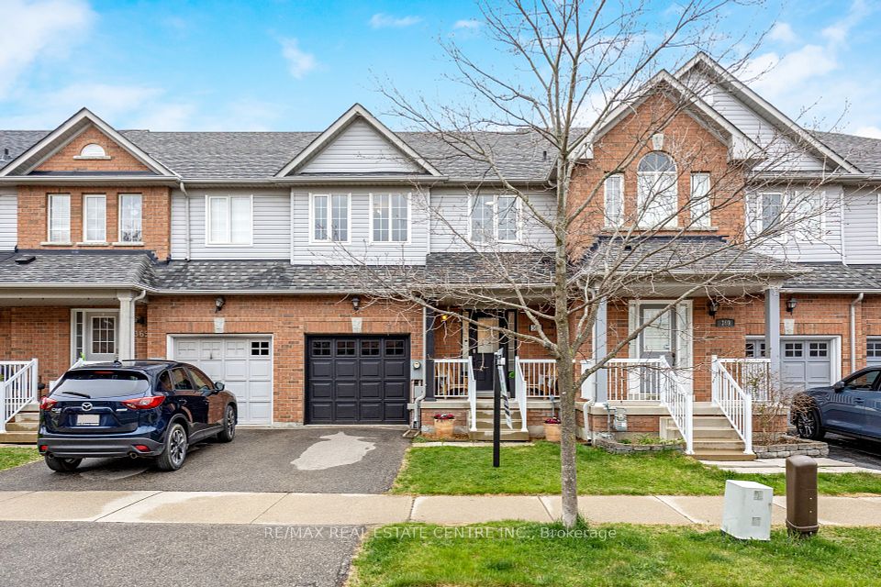$799,900
535 Rowers Way, Blossom Park - Airport and Area, ON K1X 0C6
Price Comparison
Property Description
Property type
Att/Row/Townhouse
Lot size
< .50 acres
Style
2-Storey
Approx. Area
N/A
Room Information
| Room Type | Dimension (length x width) | Features | Level |
|---|---|---|---|
| Living Room | 5.73 x 3.54 m | N/A | Main |
| Dining Room | 3.54 x 3.05 m | N/A | Main |
| Kitchen | 2.56 x 3.66 m | N/A | Main |
| Primary Bedroom | 3.72 x 4.57 m | N/A | Second |
About 535 Rowers Way
Welcome to this sun-filled 3-bedroom, 3-bath end-unit townhome on a premium corner lot in a sought-after, family-friendly neighbourhood. Offering 2,033 sq. ft. of beautifully designed living space, this east-facing home is flooded with natural light through oversized windows and features an enclosed glass porch that functions as a bright, inviting sunroom perfect for year-round enjoyment. The open-concept main level boasts hardwood flooring, 9-ft ceilings, a cozy gas fireplace, and a kitchen complete with upgraded countertops, a walk-in pantry and ample cabinetry, and abundant windows creating a bright airy atmosphere throughout the day. Upstairs, the spacious primary suite includes a walk-in closet and ensuite bath, while two additional bedrooms and a second-floor laundry add function and comfort. The spacious loft area offers the perfect flexible space for a home office, kids' play area, or reading nook adaptable to your lifestyle. Located steps from schools, playgrounds, parks and Chapman Mills Conservation Area, this move-in-ready delivers the ideal mix of light, space and location. A must see! Perfect home for your family.
Home Overview
Last updated
21 hours ago
Virtual tour
None
Basement information
Finished, Full
Building size
--
Status
In-Active
Property sub type
Att/Row/Townhouse
Maintenance fee
$N/A
Year built
2024
Additional Details
MORTGAGE INFO
ESTIMATED PAYMENT
Location
Some information about this property - Rowers Way

Book a Showing
Find your dream home ✨
I agree to receive marketing and customer service calls and text messages from homepapa. Consent is not a condition of purchase. Msg/data rates may apply. Msg frequency varies. Reply STOP to unsubscribe. Privacy Policy & Terms of Service.







