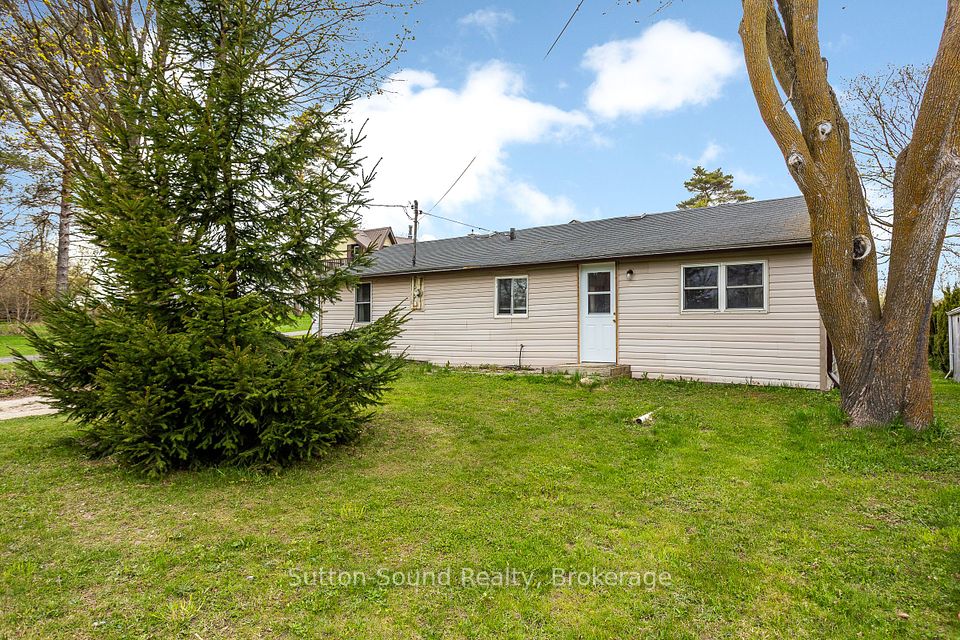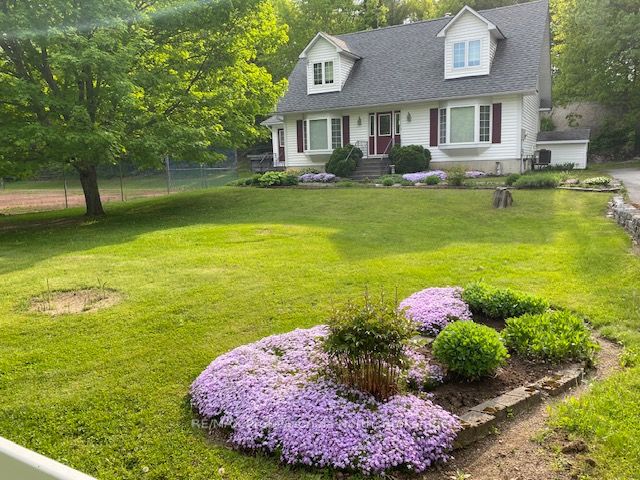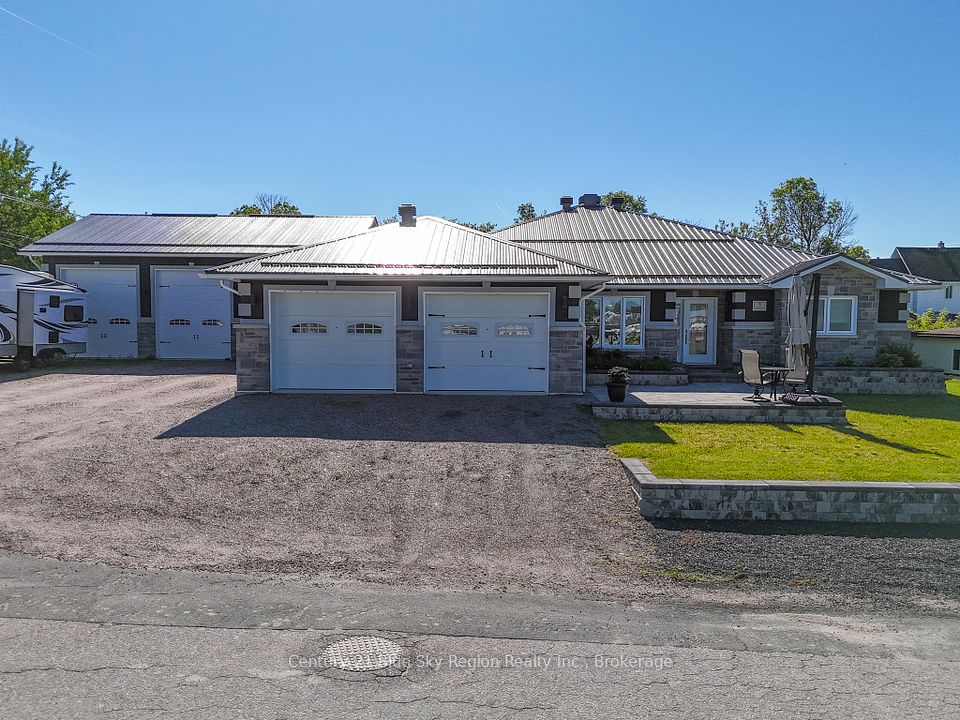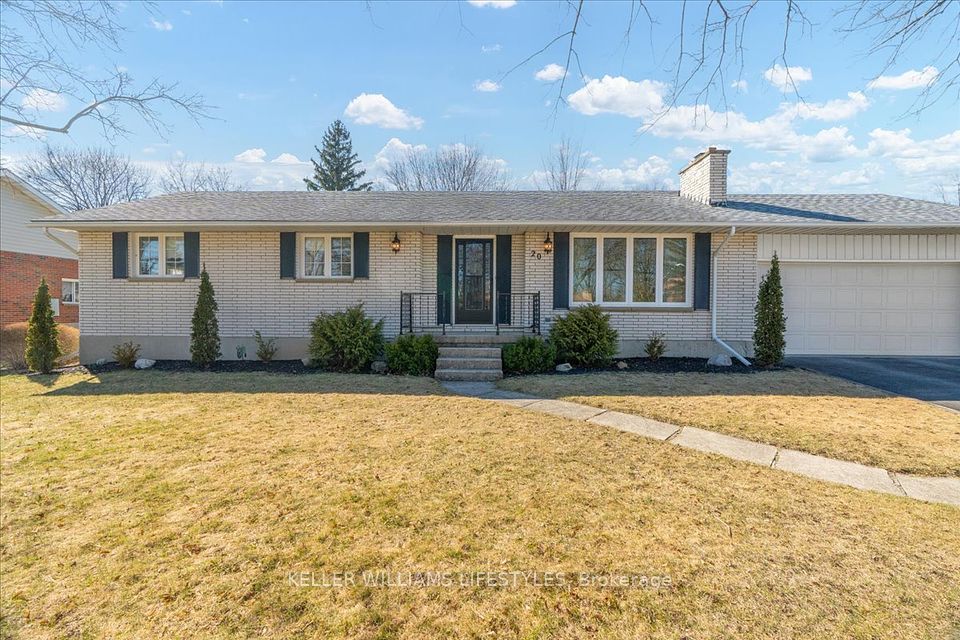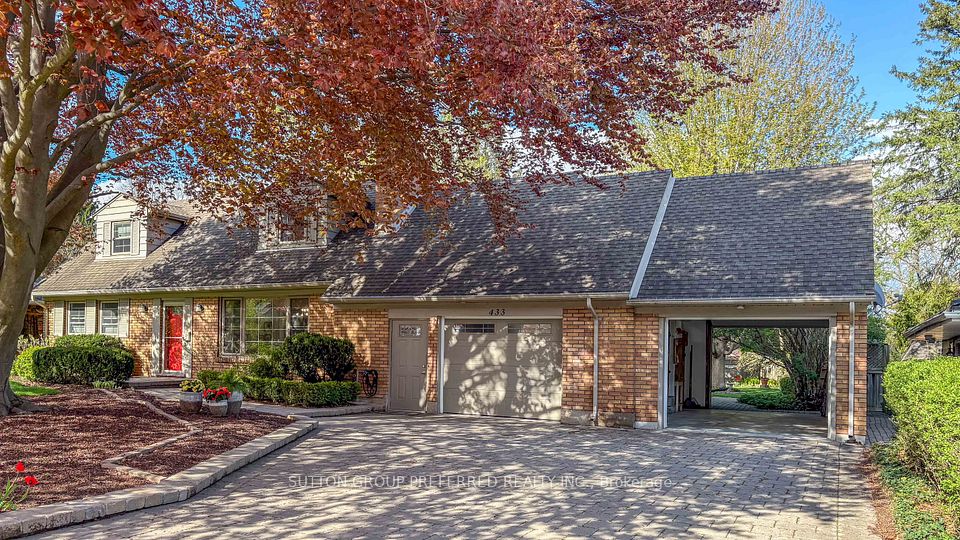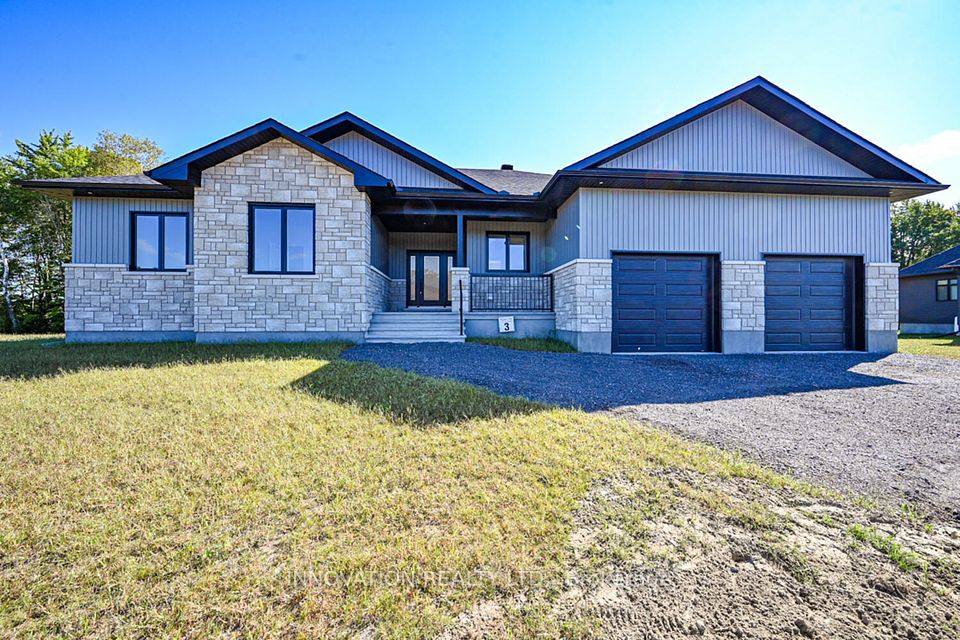$699,000
535 Wilson Road, Cobourg, ON K9A 5P7
Virtual Tours
Price Comparison
Property Description
Property type
Detached
Lot size
N/A
Style
2-Storey
Approx. Area
N/A
Room Information
| Room Type | Dimension (length x width) | Features | Level |
|---|---|---|---|
| Living Room | 5.08 x 3.38 m | Open Concept, Picture Window | Main |
| Kitchen | 4.05 x 2.88 m | B/I Shelves, Eat-in Kitchen | Main |
| Breakfast | 3.24 x 2.88 m | W/O To Deck, Combined w/Kitchen | Main |
| Primary Bedroom | 4.24 x 3.67 m | Walk-In Closet(s), Broadloom | Second |
About 535 Wilson Road
Beautiful all-brick family home with no rear neighbours in popular Fitzhugh Shores community in Southeast Cobourg just minutes from Lake Ontario. Main floor boasts a large bright living room, spacious kitchen with built-in shelving and wine rack, breakfast nook w walkout to deck and yard, convenient 2pc powder room and lots of closet space. Upstairs offers primary bedroom with walk-in closet, 2 good-sized bedrooms and 4pc bath. The fully-finished basement has an adaptable floor plan and offers lots of living space with rec room, office, play room and laundry. Enjoy time outdoors on the large deck w gas bbq hookup, in the spacious fully-fenced yard or soaking in the hot tub. Conveniently located on a quiet street close to schools, parks, lake access, downtown Cobourg's restaurants and shops, and Cobourg Beach & Marina. Furnace & AC (2018).
Home Overview
Last updated
15 hours ago
Virtual tour
None
Basement information
Finished
Building size
--
Status
In-Active
Property sub type
Detached
Maintenance fee
$N/A
Year built
2024
Additional Details
MORTGAGE INFO
ESTIMATED PAYMENT
Location
Some information about this property - Wilson Road

Book a Showing
Find your dream home ✨
I agree to receive marketing and customer service calls and text messages from homepapa. Consent is not a condition of purchase. Msg/data rates may apply. Msg frequency varies. Reply STOP to unsubscribe. Privacy Policy & Terms of Service.







