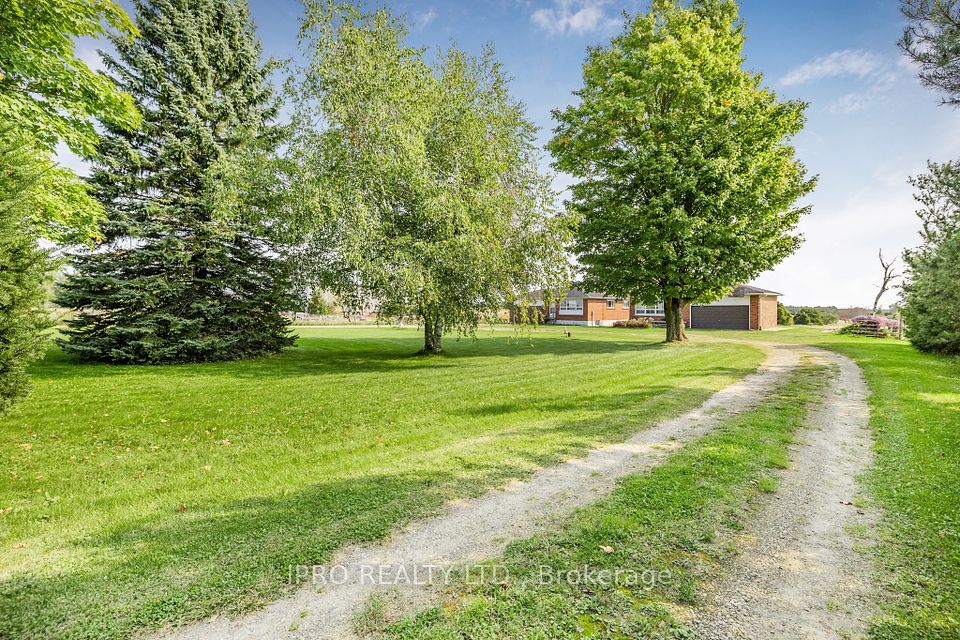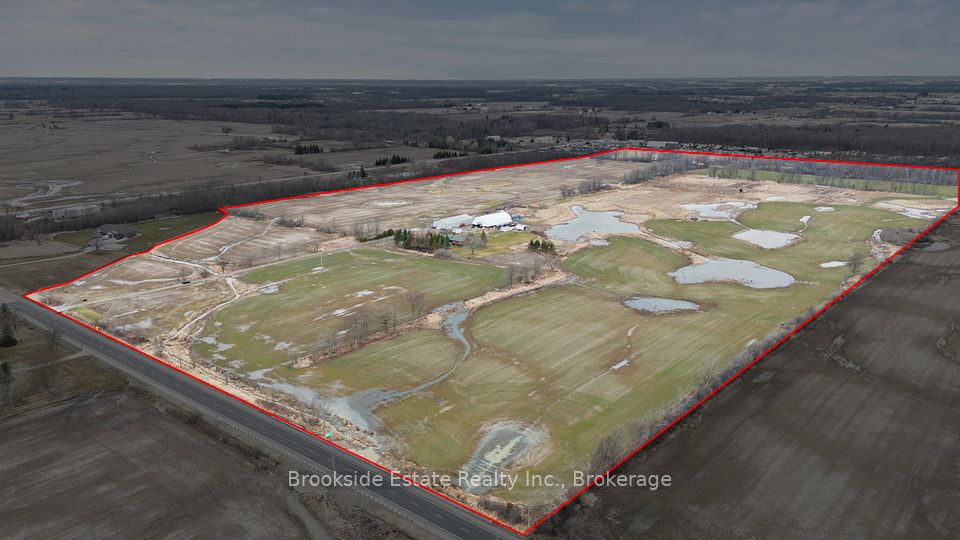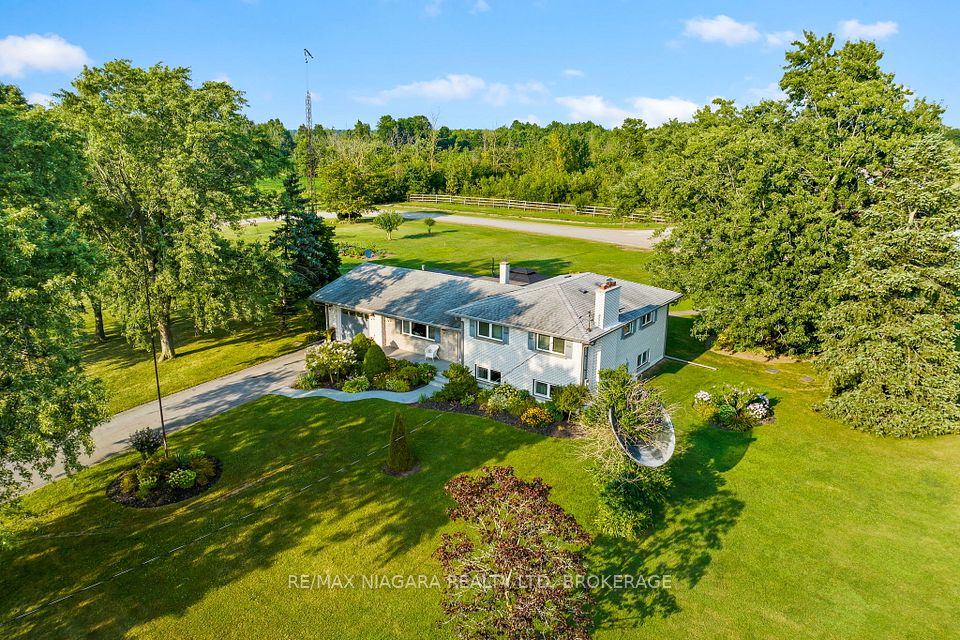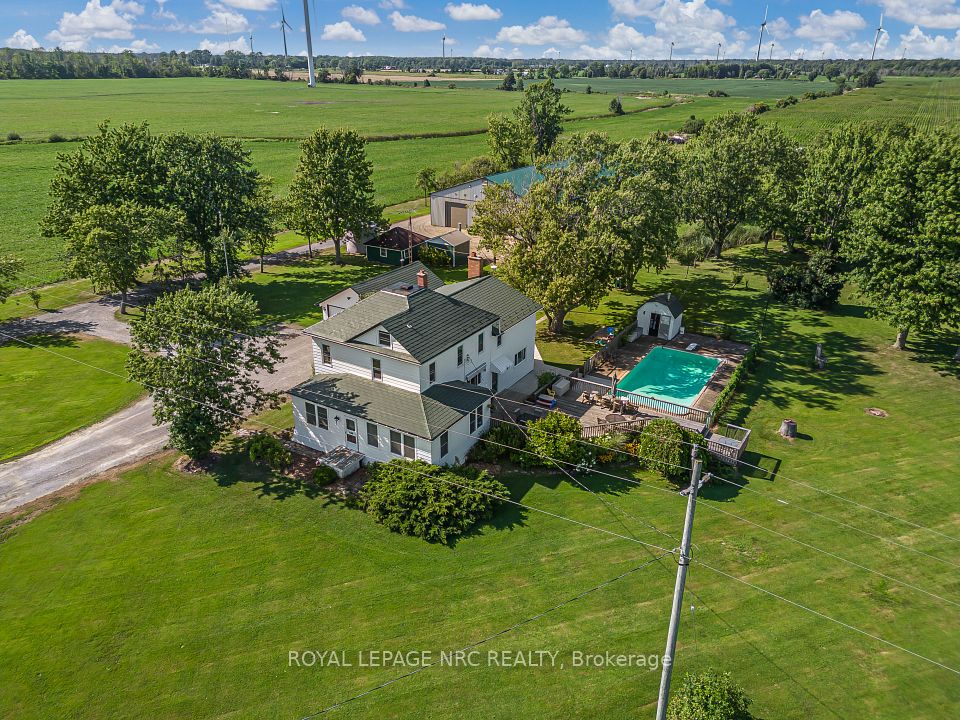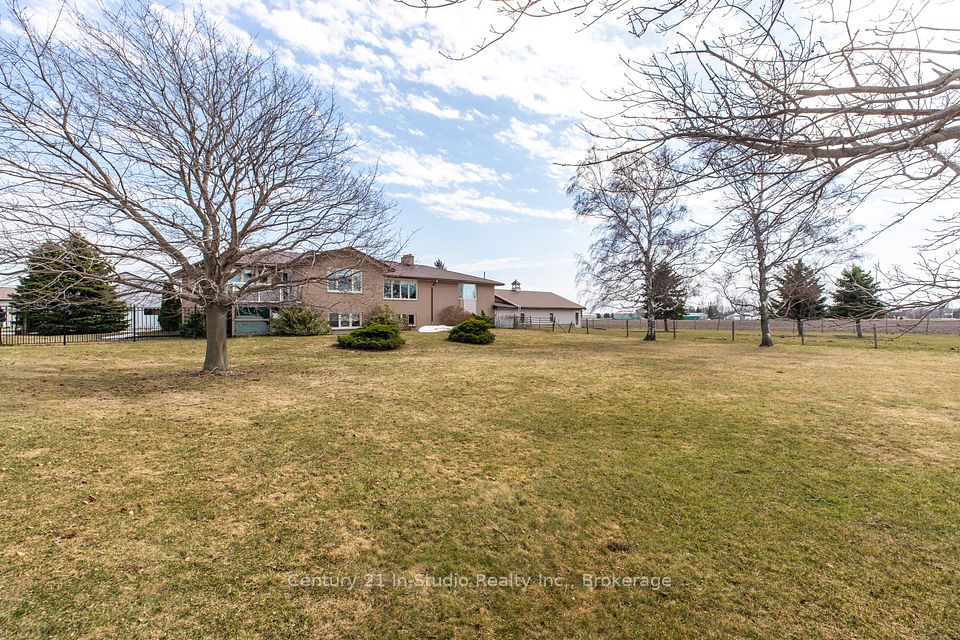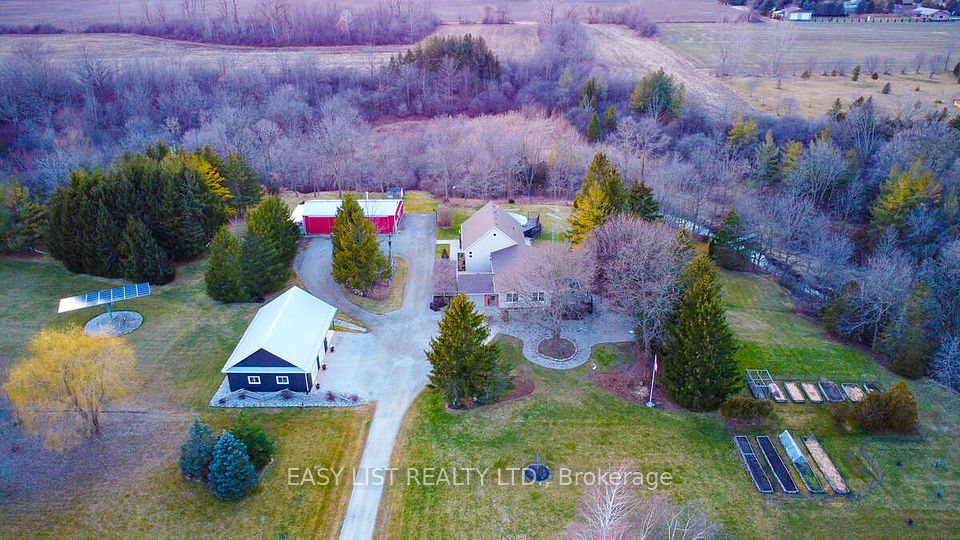$2,199,000
5354 Third Line, New Tecumseth, ON L0G 1T0
Price Comparison
Property Description
Property type
Farm
Lot size
2-4.99 acres
Style
2-Storey
Approx. Area
N/A
Room Information
| Room Type | Dimension (length x width) | Features | Level |
|---|---|---|---|
| Dining Room | 7.19 x 5.11 m | Combined w/Kitchen, W/O To Yard, Hardwood Floor | Ground |
| Kitchen | 4.34 x 3.05 m | Combined w/Dining, Stainless Steel Appl, Hardwood Floor | Ground |
| Primary Bedroom | 5.69 x 4.85 m | 5 Pc Bath, Double Sink, Walk-In Closet(s) | Second |
| Bedroom 2 | 4.27 x 2.67 m | Double Closet, Hardwood Floor, Large Window | Second |
About 5354 Third Line
Resting quietly on approx. five acres, this stunning custom built 4,556 sqft. country home (2017) exudes modern elegance & rural living. The private drive & yard provides parking for 20 +/- vehicles & welcomes you to the large covered porch, ideal for taking in the tranquil rural setting. Imagine your mornings bathed in natural light from the many generous windows throughout the home. The custom chefs dream kitchen features butcher block counters, bespoke cabinets, seven stainless steel appliances making your culinary adventures easy & fun. The Main floor is an entertainers delight with a wood burning stone fireplace, large dining area, 2-pc bath & a seamless flow into spacious, open concept living. Retreat upstairs up to the warmth of the primary suite with a gas fireplace, a spa-like ensuite with a stand-alone soaker tub, double vanity & rainfall shower with adjustable massage jets. The large custom walk-in dressing room/closet completes your luxury retreat. Two large secondary bedrooms with substantial closets, a generous 5 pc. bath with jet tub, a sizeable laundry room with washer/dryer, laundry sink, & a private ancillary 1-bedroom apartment with custom kitchen, 4-pc bath & separate entrance complete the 2nd floor. Descend to the completely finished basement with 9 ft. ceilings, a grand media/theatre room, a large bedroom with walk-in closet, 4-pc bath, & a sizeable recreation/games room. Under the wrap-around-porch is a concrete cold cellar for storage and your creative culinary delights. Outside the property provides a large country barn housing cattle/horse stalls, small animals stalls and hay storage. The detached workshop is equipped with 2 walk-in coolers (as is) & 2 walk in freezers (as is), work area, office, & receiving area making potential for a small farm business possible, or perfect for outdoor enthusiasts. There are fenced areas for those who love having dogs or pets and a fenced garden area already set for planting in the Spring.
Home Overview
Last updated
Apr 2
Virtual tour
None
Basement information
Finished
Building size
--
Status
In-Active
Property sub type
Farm
Maintenance fee
$N/A
Year built
--
Additional Details
MORTGAGE INFO
ESTIMATED PAYMENT
Location
Some information about this property - Third Line

Book a Showing
Find your dream home ✨
I agree to receive marketing and customer service calls and text messages from homepapa. Consent is not a condition of purchase. Msg/data rates may apply. Msg frequency varies. Reply STOP to unsubscribe. Privacy Policy & Terms of Service.







