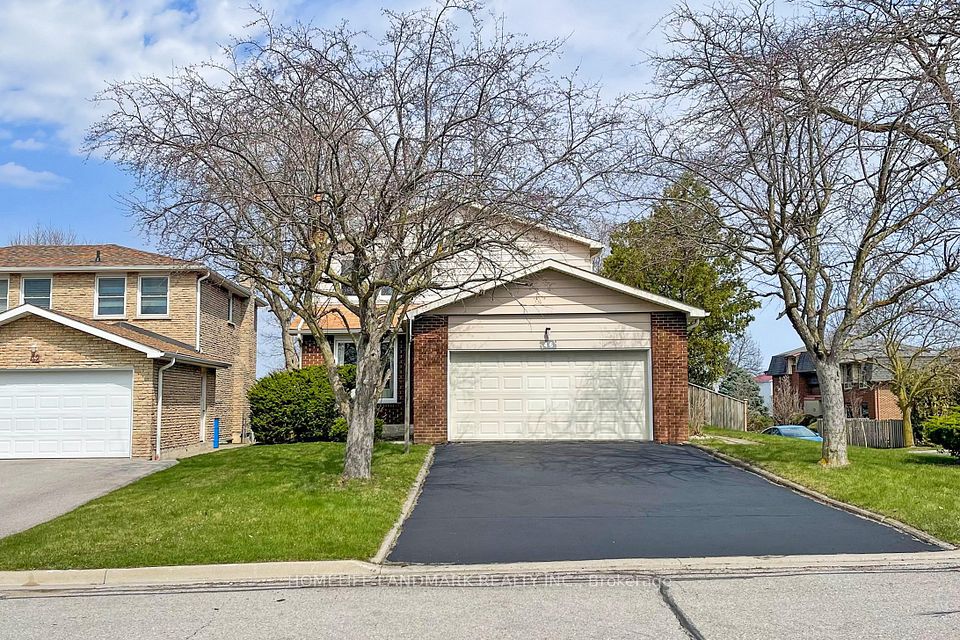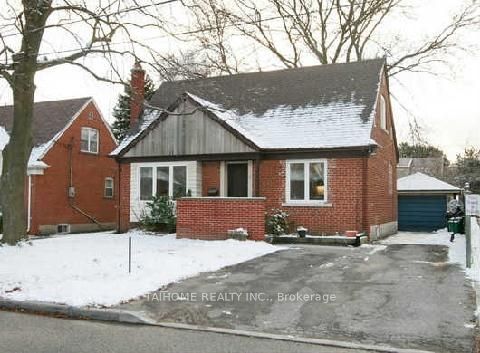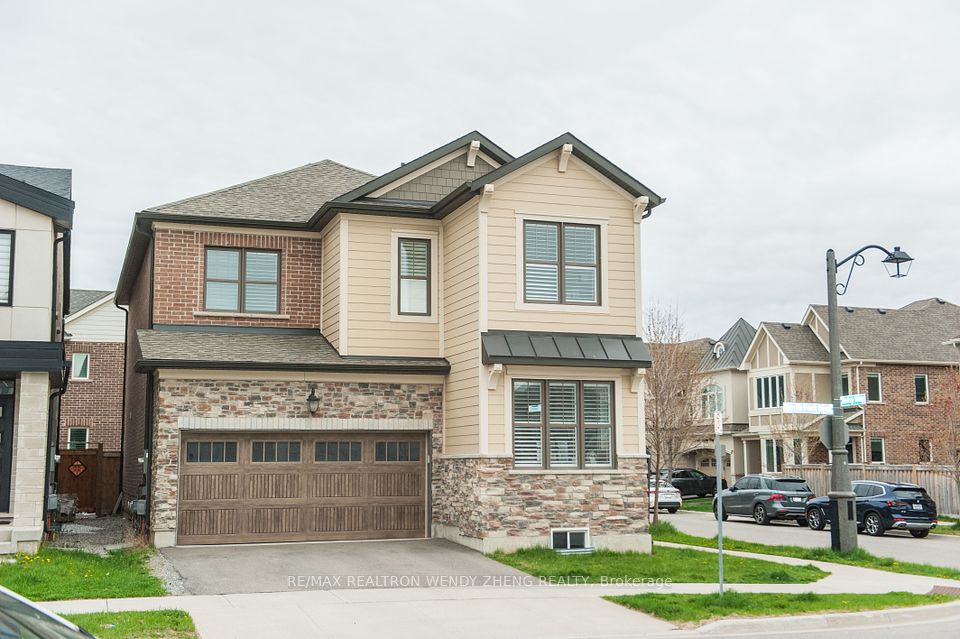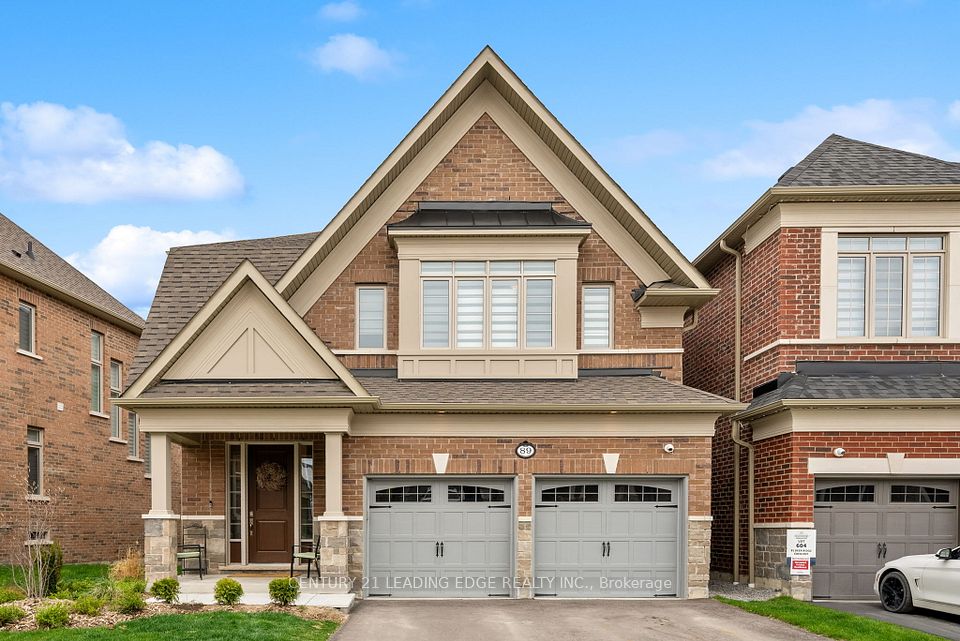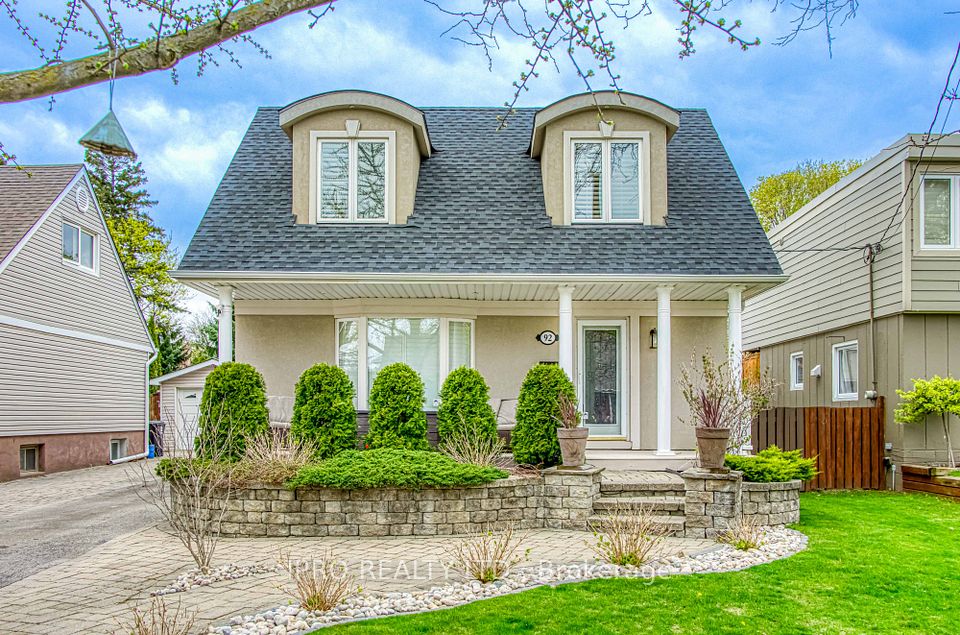$1,895,000
537 Deloraine Avenue, Toronto C04, ON M5M 2C2
Virtual Tours
Price Comparison
Property Description
Property type
Detached
Lot size
N/A
Style
2-Storey
Approx. Area
N/A
Room Information
| Room Type | Dimension (length x width) | Features | Level |
|---|---|---|---|
| Foyer | 5.82 x 4.29 m | Limestone Flooring, Staircase, Double Closet | Main |
| Dining Room | 5.05 x 3.15 m | Hardwood Floor, Crown Moulding, Bay Window | Main |
| Study | 3.63 x 2.97 m | Pocket Doors, Hardwood Floor, Crown Moulding | Main |
| Kitchen | 5.74 x 3.05 m | Open Concept, Centre Island, Stainless Steel Appl | Main |
About 537 Deloraine Avenue
Welcome to 537 Deloraine Avenue, a beautifully maintained 4+1-bedroom, 4-bathroom family home on one of the most desirable blocks in Ledbury Park. Set on an impressive 51' wide lot, this residence features a rare 2-storey rear addition completed by esteemed local builder Walden Homes, known for decades of quality craftsmanship in the area. The homes classic stucco façade, with arched window accents and balanced proportions, creates a timeless and welcoming street presence that fits seamlessly into this established neighbourhood. Offering approximately 2,530 Sq. Ft. plus a finished lower level, the home provides exceptional flexibility for those looking to live in, renovate, or build new in a prime location surrounded by some of the largest custom homes in the area. The main level boasts an open concept kitchen and family room ideal for todays modern lifestyle along with generous principal rooms, crown mouldings, hardwood floors, and custom millwork. The sunken family room features a gas fireplace, built-in speakers, and custom built-ins, while the breakfast area walks out to a large deck and private, fenced backyard perfect for entertaining or relaxing outdoors. Upstairs, the primary suite showcases vaulted ceilings, a spacious walk-in closet (16'4" x 6'8"), and a 5-piece ensuite bath with soaker tub and separate shower. Three additional bedrooms offer ample space for children, guests, or a home office. The finished lower level includes a recreation room, fifth bedroom, full bathroom, large laundry room, and abundant storage. Additional highlights include two-zone forced air heating, central air conditioning, electric car charger, and private drive with built-in garage. Walking distance to top-rated schools, Avenue Road shopping, dining, parks, and transit. A rare opportunity in the heart of Ledbury Park.
Home Overview
Last updated
13 hours ago
Virtual tour
None
Basement information
Crawl Space, Finished
Building size
--
Status
In-Active
Property sub type
Detached
Maintenance fee
$N/A
Year built
--
Additional Details
MORTGAGE INFO
ESTIMATED PAYMENT
Location
Some information about this property - Deloraine Avenue

Book a Showing
Find your dream home ✨
I agree to receive marketing and customer service calls and text messages from homepapa. Consent is not a condition of purchase. Msg/data rates may apply. Msg frequency varies. Reply STOP to unsubscribe. Privacy Policy & Terms of Service.







