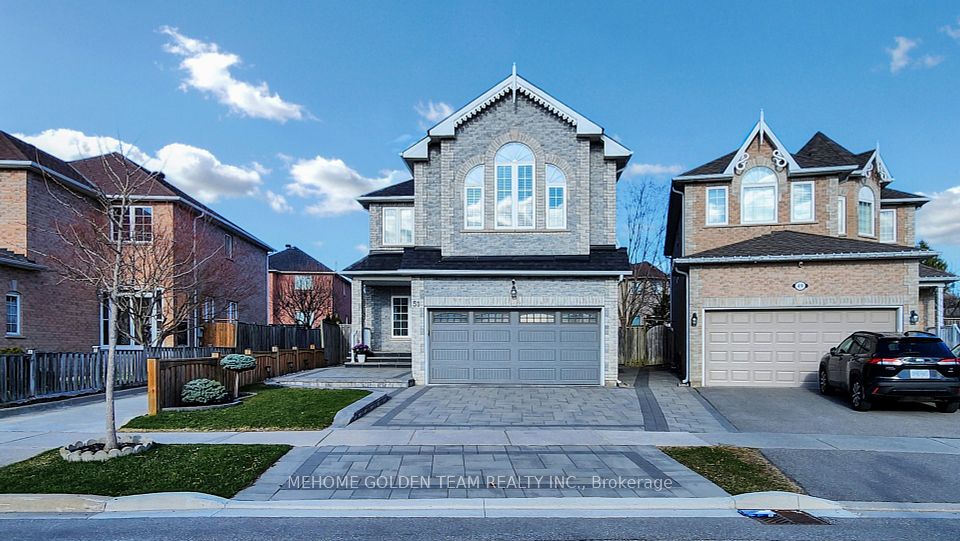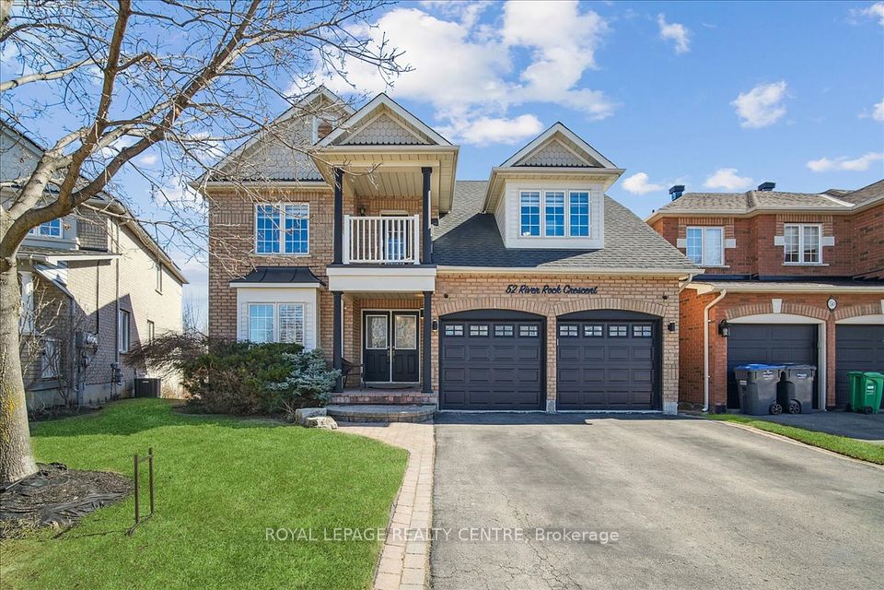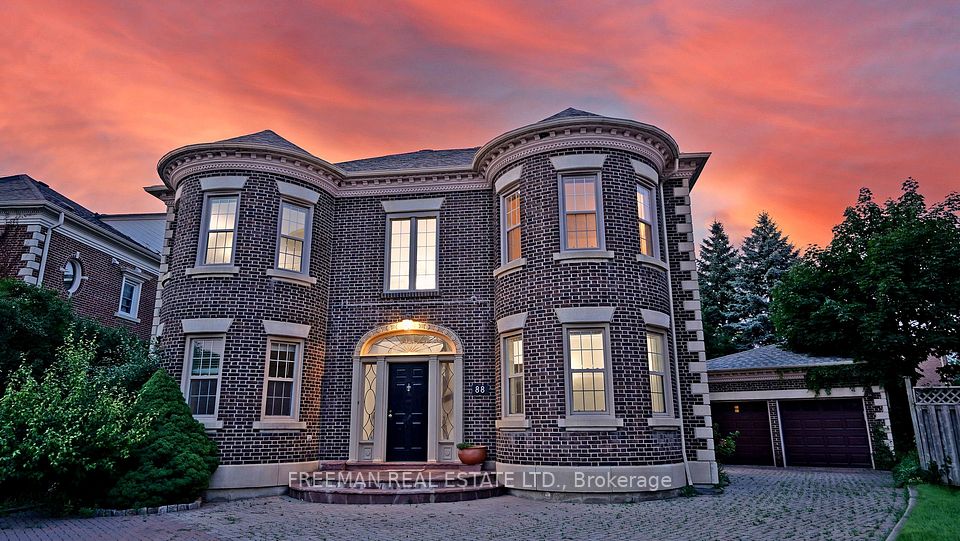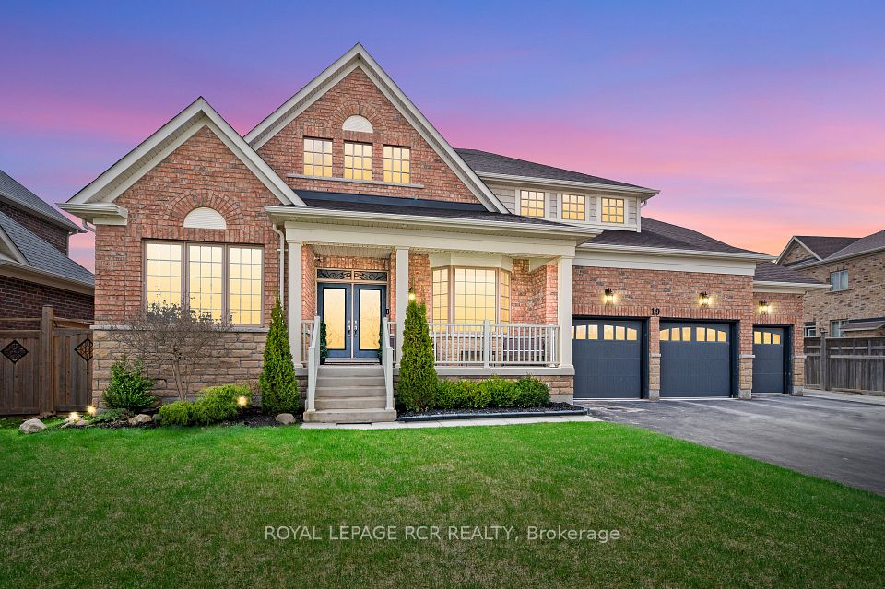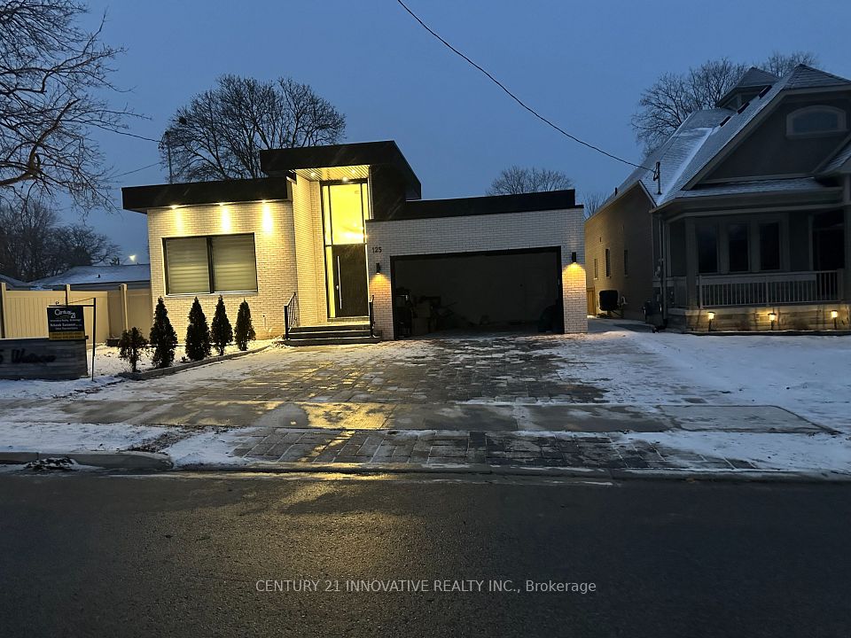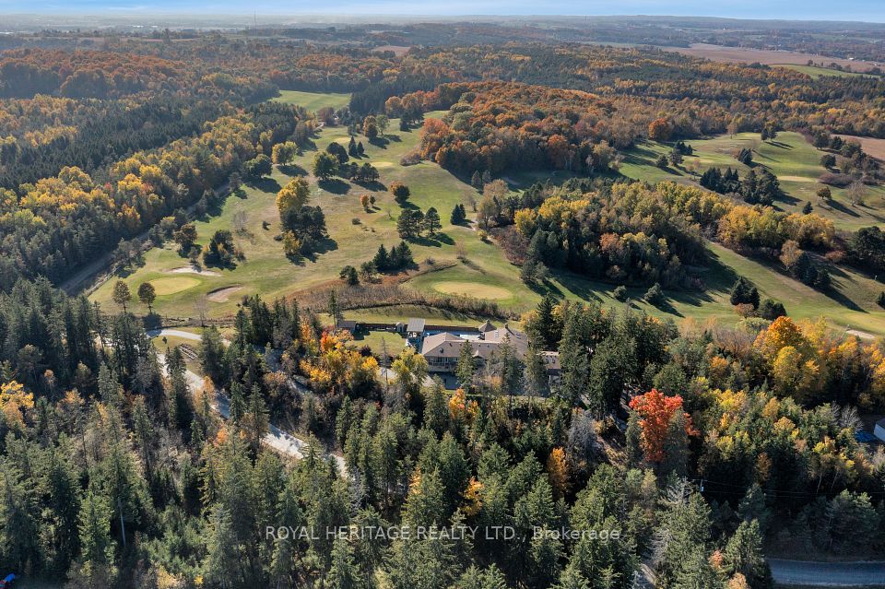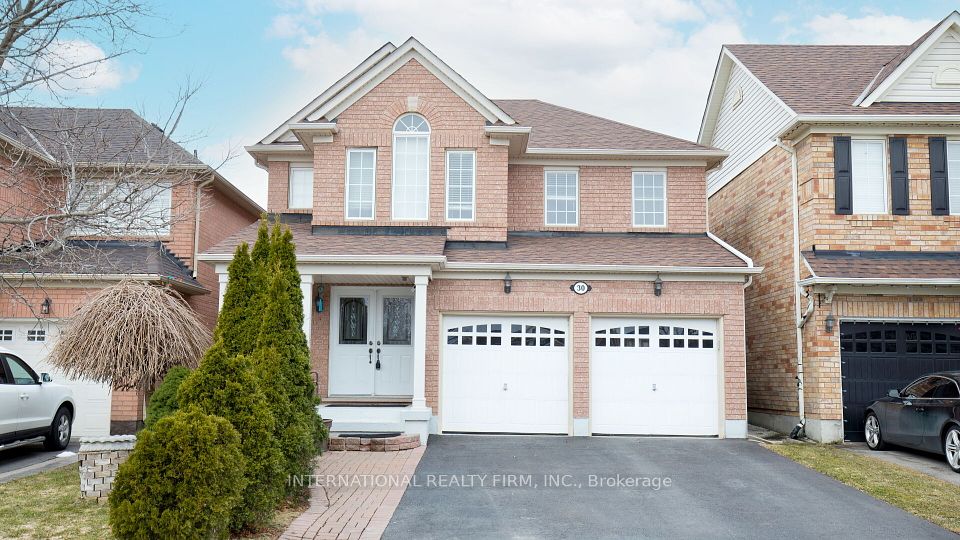$1,798,000
537 Raymerville Drive, Markham, ON L3P 6G3
Virtual Tours
Price Comparison
Property Description
Property type
Detached
Lot size
N/A
Style
2-Storey
Approx. Area
N/A
Room Information
| Room Type | Dimension (length x width) | Features | Level |
|---|---|---|---|
| Living Room | 4.97 x 3.32 m | Hardwood Floor, Pot Lights, Crown Moulding | Main |
| Dining Room | 4.45 x 3.32 m | Hardwood Floor, Crown Moulding | Main |
| Breakfast | 3.86 x 2.51 m | Ceramic Floor, W/O To Deck | Main |
| Kitchen | 6.19 x 5.03 m | Ceramic Floor, B/I Appliances | Main |
About 537 Raymerville Drive
Must See! Spacious 4+2 bedroom home, Over 4000 sqft of the living space, in the highly sought-after Raymerville neighbourhood. Fully renovated with $$$ in upgrades, featuring smooth ceilings, crown molding, skylight, pot lights, roof, windows and gleaming hardwood floors on the main and second floor. Includes a private office and a separate entrance. The family room boasts a gas fireplace, while the bright, spacious bedrooms offer 4 ensuite private bathrooms on the second floor.The custom-designed kitchen features built-in appliances, including a fridge, microwave, oven, and a JennAir stove. The finished basement offers a second kitchen, a recreation area, and two additional bedrooms with bathrooms. Located just steps from Markville High School, parks, Markville Mall, the GO Train, public transit, and minutes from Highways 404/407.
Home Overview
Last updated
Apr 9
Virtual tour
None
Basement information
Finished
Building size
--
Status
In-Active
Property sub type
Detached
Maintenance fee
$N/A
Year built
--
Additional Details
MORTGAGE INFO
ESTIMATED PAYMENT
Location
Some information about this property - Raymerville Drive

Book a Showing
Find your dream home ✨
I agree to receive marketing and customer service calls and text messages from homepapa. Consent is not a condition of purchase. Msg/data rates may apply. Msg frequency varies. Reply STOP to unsubscribe. Privacy Policy & Terms of Service.







