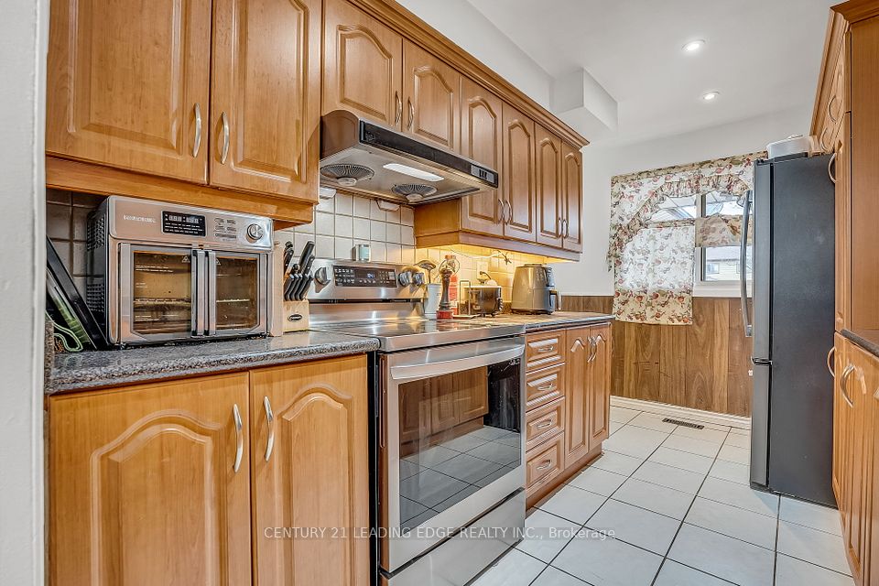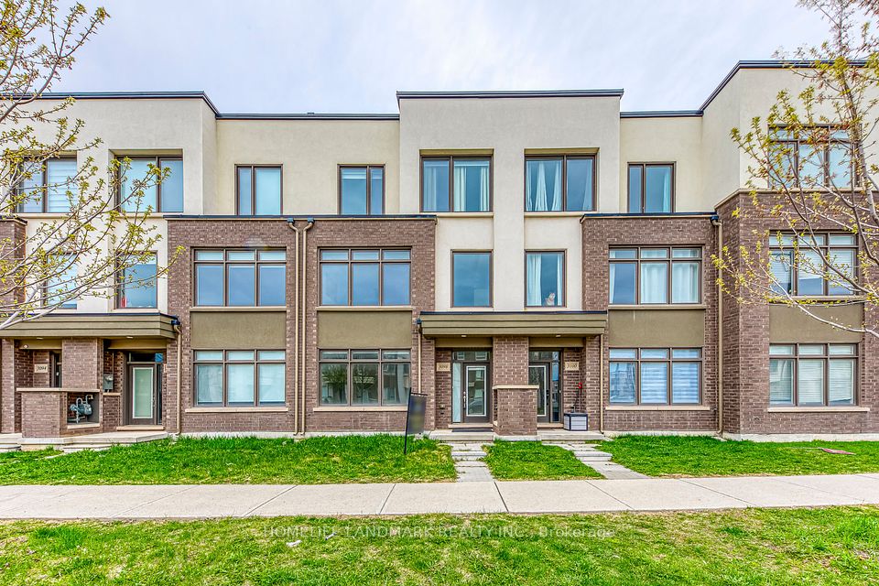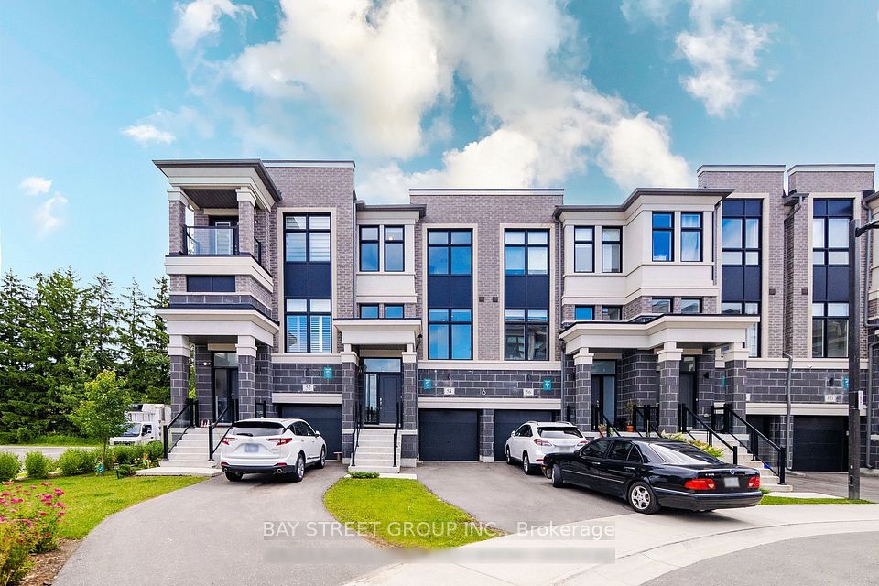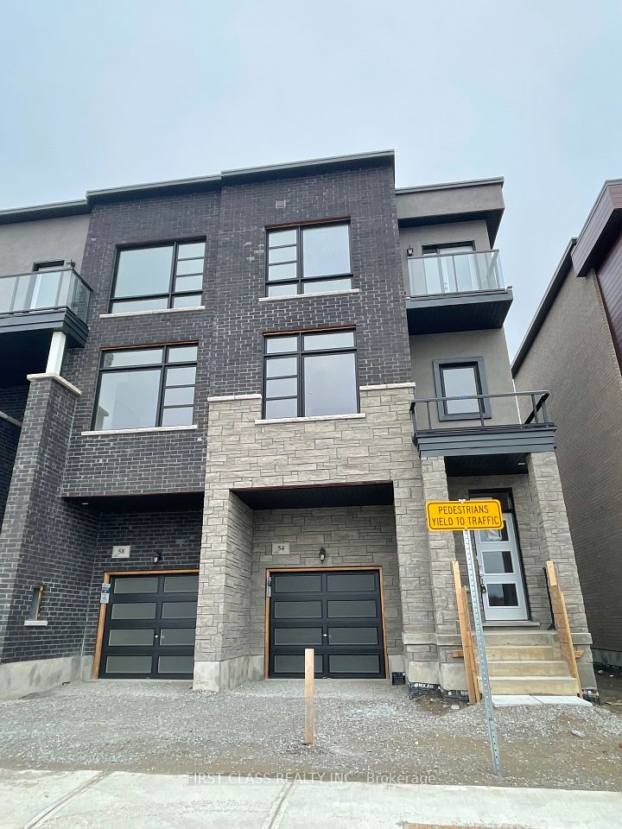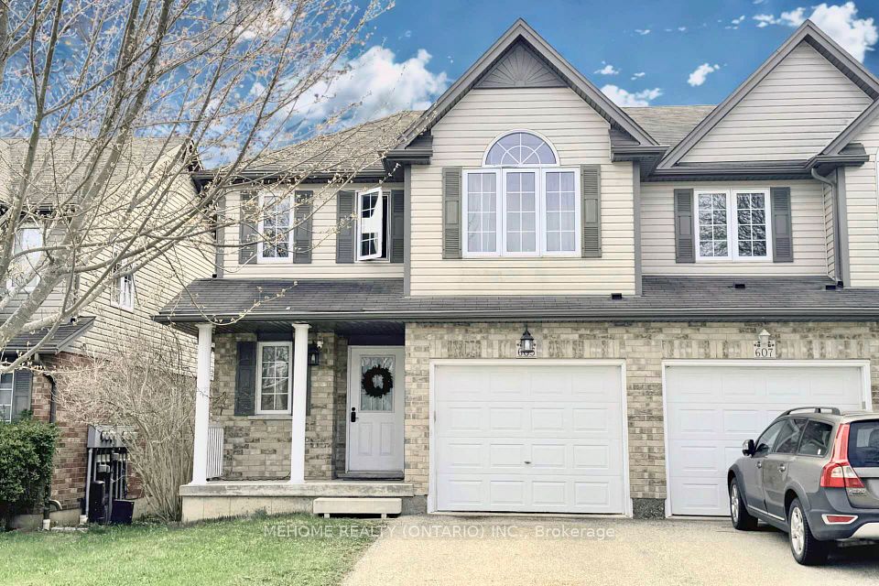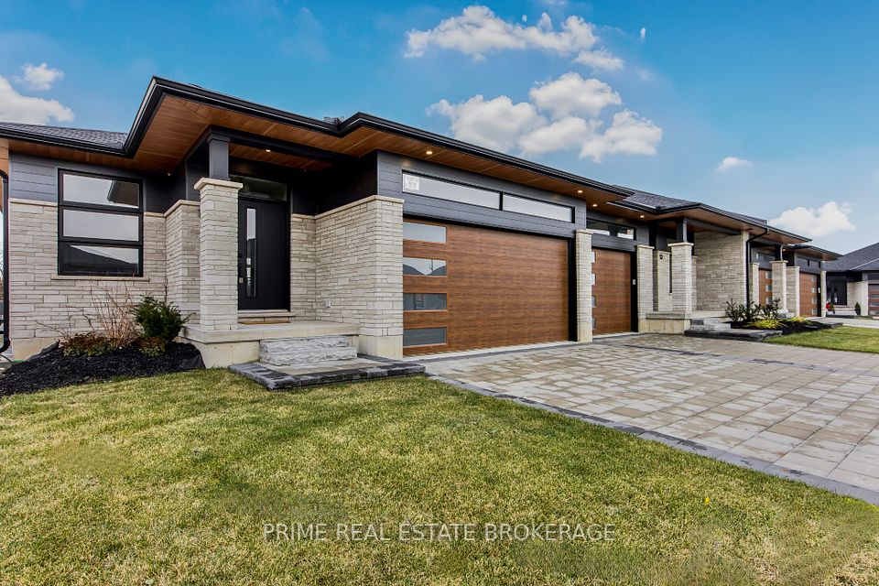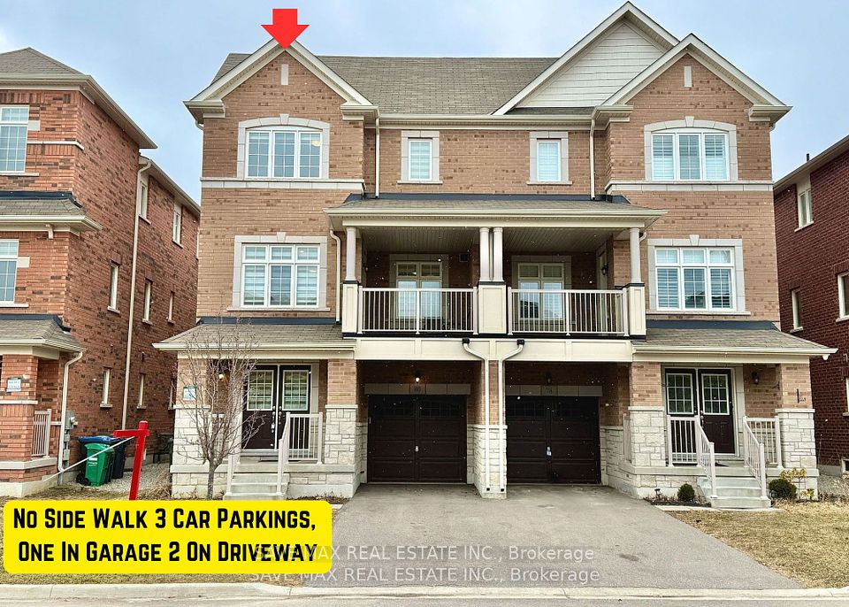$859,000
54 Buchanan Drive, New Tecumseth, ON L9R 0A2
Virtual Tours
Price Comparison
Property Description
Property type
Att/Row/Townhouse
Lot size
N/A
Style
2-Storey
Approx. Area
N/A
Room Information
| Room Type | Dimension (length x width) | Features | Level |
|---|---|---|---|
| Living Room | 3.6 x 3.6 m | Laminate, Fireplace, Window | Main |
| Kitchen | 6.8 x 2.4 m | Linoleum, Double Sink, B/I Dishwasher | Main |
| Dining Room | 7.5 x 2.4 m | Laminate, Open Concept, W/O To Deck | Main |
| Family Room | 5.7 x 3.5 m | Laminate, Open Concept, Combined w/Dining | Main |
About 54 Buchanan Drive
Welcome to this beautifully maintained 1800+ sq ft end-unit townhouse packed with space, versatility, and income potential. Featuring 4 beds, 4 baths, and a fully finished walk-out basement in-law suite, it's perfect for multigenerational living or investors. The open-concept main floor offers laminate flooring, a bright living area, and a functional kitchen/dining space. Step into the newly built Florida room (2023) and out to a massive, fully fenced backyard with fire pit, greenhouse, shed, picnic area, and custom lighting plus trailer/boat access and no rear neighbours.Upstairs, enjoy a spacious primary suite with balcony access and upper-level laundry. Downstairs, the self-contained suite includes its own entrance, full kitchen, laundry, bedroom, bathroom, and living space ideal for rental or guests. Major upgrades include a new roof (2023), outdoor cameras, and more. Bonus: nearby fire hydrant means lower insurance!A rare, turn-key gem with serious indoor-outdoor appeal ideal for families or savvy buyers.
Home Overview
Last updated
Apr 15
Virtual tour
None
Basement information
Finished with Walk-Out
Building size
--
Status
In-Active
Property sub type
Att/Row/Townhouse
Maintenance fee
$N/A
Year built
--
Additional Details
MORTGAGE INFO
ESTIMATED PAYMENT
Location
Some information about this property - Buchanan Drive

Book a Showing
Find your dream home ✨
I agree to receive marketing and customer service calls and text messages from homepapa. Consent is not a condition of purchase. Msg/data rates may apply. Msg frequency varies. Reply STOP to unsubscribe. Privacy Policy & Terms of Service.







