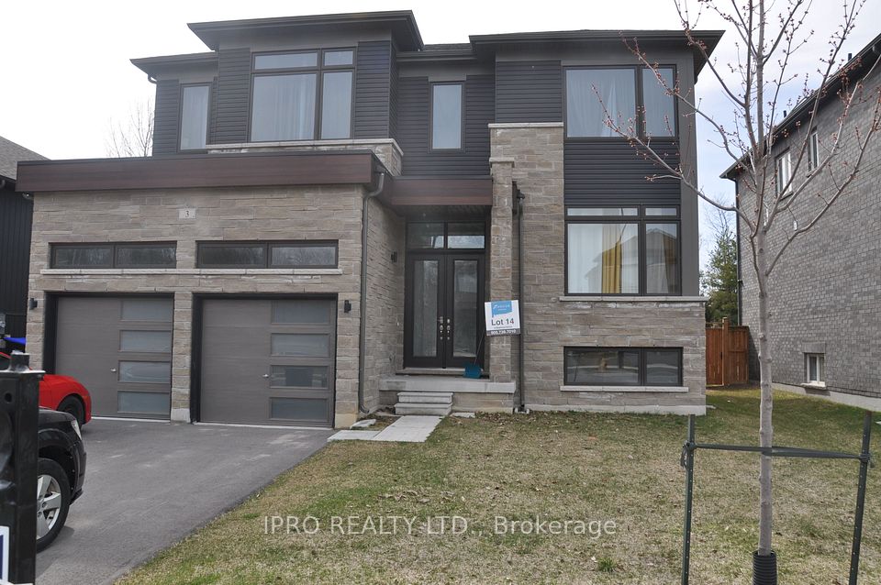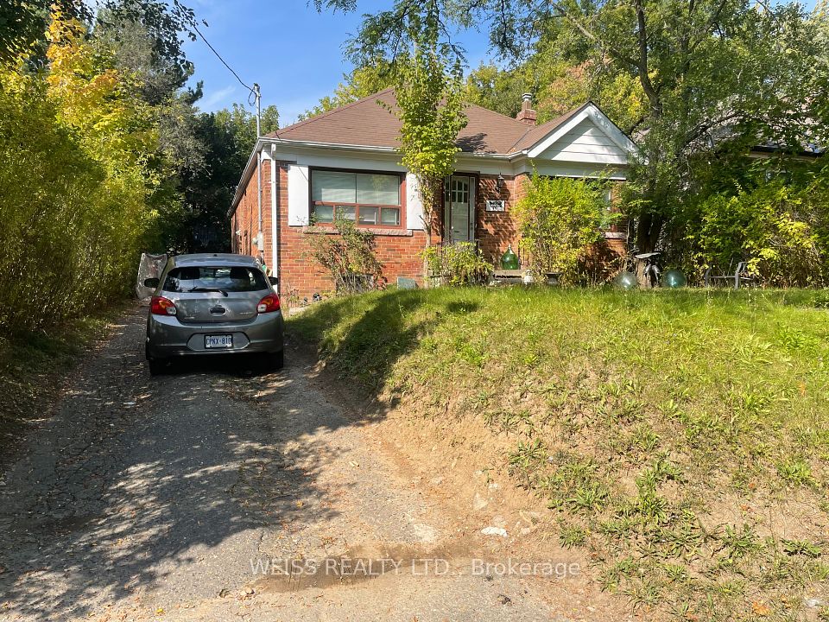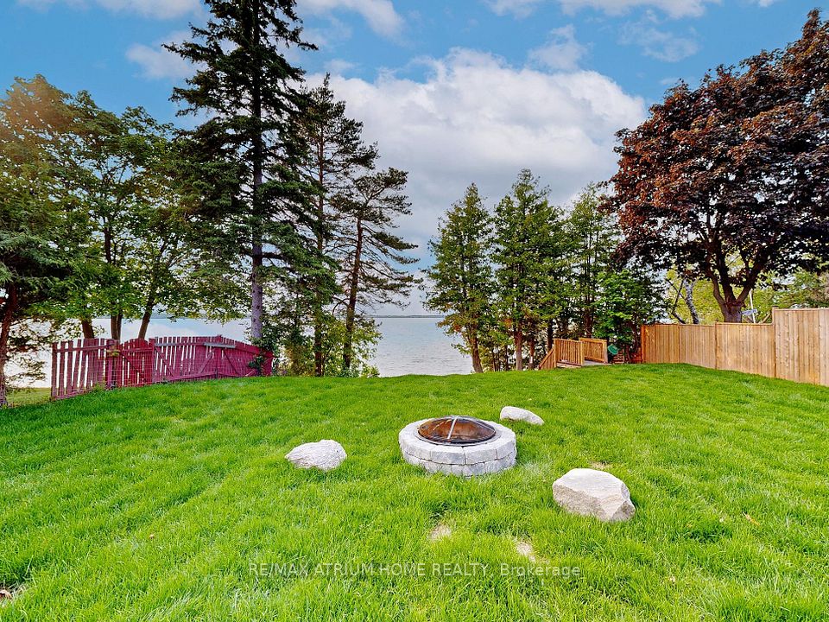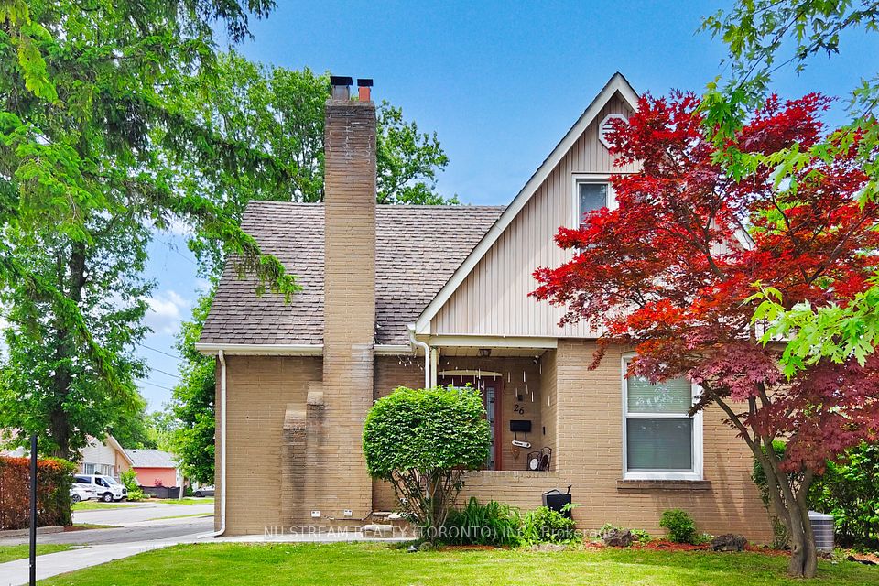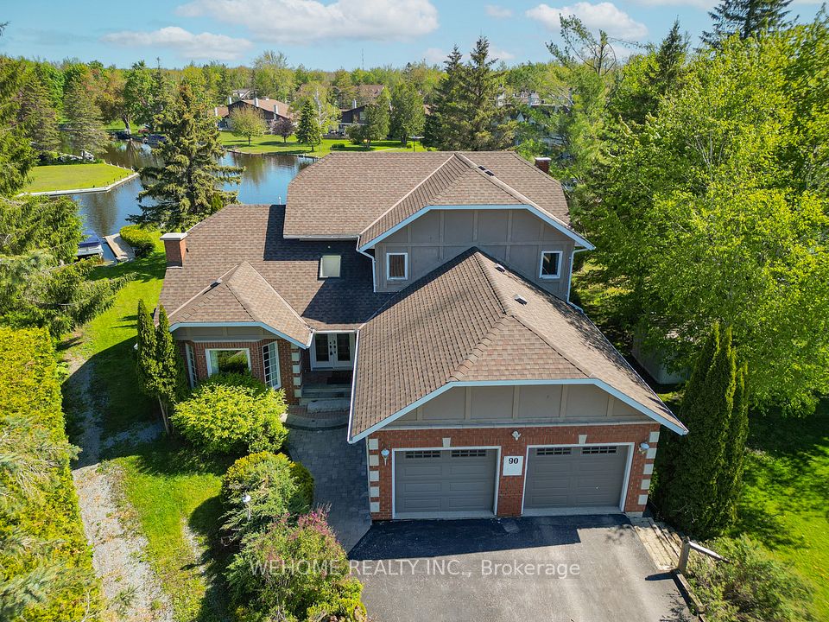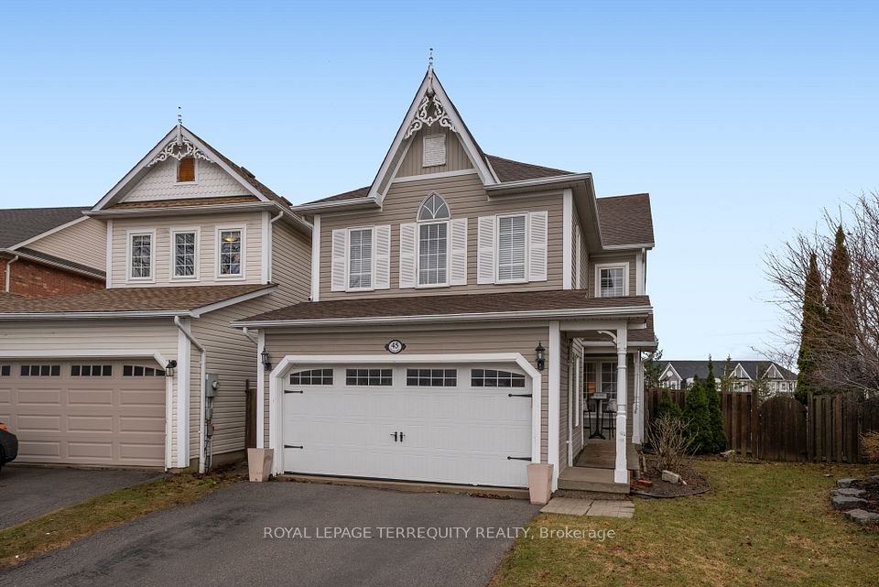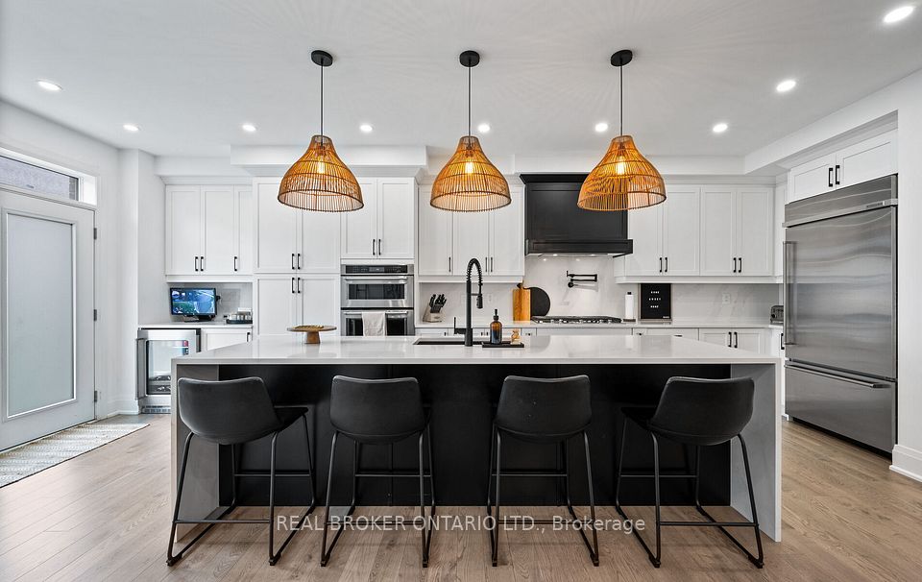
$1,399,900
54 Clinton Street, Guelph, ON N1H 5G5
Virtual Tours
Price Comparison
Property Description
Property type
Detached
Lot size
N/A
Style
2 1/2 Storey
Approx. Area
N/A
Room Information
| Room Type | Dimension (length x width) | Features | Level |
|---|---|---|---|
| Living Room | 3.37 x 3.37 m | Gas Fireplace, Hardwood Floor, Stained Glass | Main |
| Family Room | 3.95 x 4.05 m | Hardwood Floor, Bay Window | Main |
| Foyer | 2.05 x 3.94 m | Hardwood Floor, Stained Glass | Main |
| Dining Room | 3.01 x 3.66 m | Hardwood Floor | Main |
About 54 Clinton Street
54 Clinton Street is a treasure in Guelph's historic Downtown neighbourhood - an Edwardian-style red-brick century home built in 1911 & embraced by mature Japanese maples & manicured gardens. The timeless landscape design & Credit Valley flagstone hardscaping offer a tranquil blend of privacy, seasonal colour, and heritage charm. At first glance, it's obvious why the grounds have been featured in three local garden tours. The classical columns of its spacious, charming front porch set the tone for the old-world craftsmanship and tailored comforts found within. Stepping inside, you discover a home that has been meticulously preserved & restored - from the dark, enveloping palette, custom stained glass & double-hung sash windows to the incredible millwork, exemplified by the wood trim & rich staircase. Solid oak stuns in the front foyer & continues through the detailed baseboards on the main floor. The living room incorporates an updated Valor gas fireplace w/ a bespoke mantle leading into the formal dining room, accented by curated, atmospheric lighting. Chef's kitchen features quarter-sawn oak cabinetry, soapstone counters, a cast iron sink, a gas stove, handcrafted tilework, and premium KitchenAid appliances, w a walkout to the backyard oasis. 3 beds coupled w/ a sunroom overlook the property. Thoughtfully designed bathroom w/ marble tile, a cast iron tub & vintage fixtures. On the 3rd floor, two bedrooms w/ warm pine flooring are ideal for visitors, unique office spaces, or creative hideaways. The unfinished basement provides laundry, utilities, ample storage, and a two-piece bathroom. The backyard is partially fenced & lined w/ stone steps. It features ambient outdoor lighting imported from California and an original tin horse barn, thoughtfully repurposed as a workshop, garden shed, or the potential garage of your dreams. Steps from downtown, Sunny Acres, Exhibition Park, and top-rated schools (including GVCIs IB programme).
Home Overview
Last updated
Jun 9
Virtual tour
None
Basement information
Full, Unfinished
Building size
--
Status
In-Active
Property sub type
Detached
Maintenance fee
$N/A
Year built
2024
Additional Details
MORTGAGE INFO
ESTIMATED PAYMENT
Location
Some information about this property - Clinton Street

Book a Showing
Find your dream home ✨
I agree to receive marketing and customer service calls and text messages from homepapa. Consent is not a condition of purchase. Msg/data rates may apply. Msg frequency varies. Reply STOP to unsubscribe. Privacy Policy & Terms of Service.






