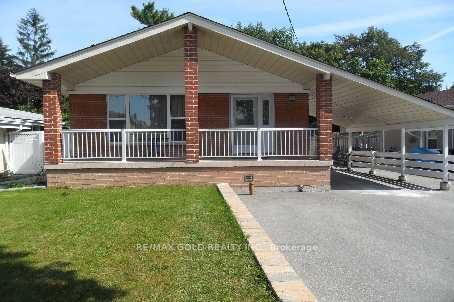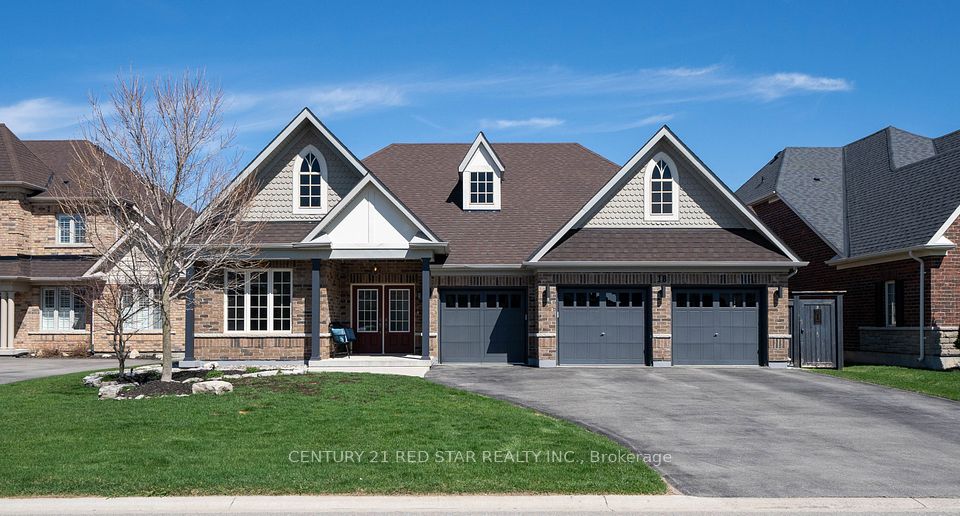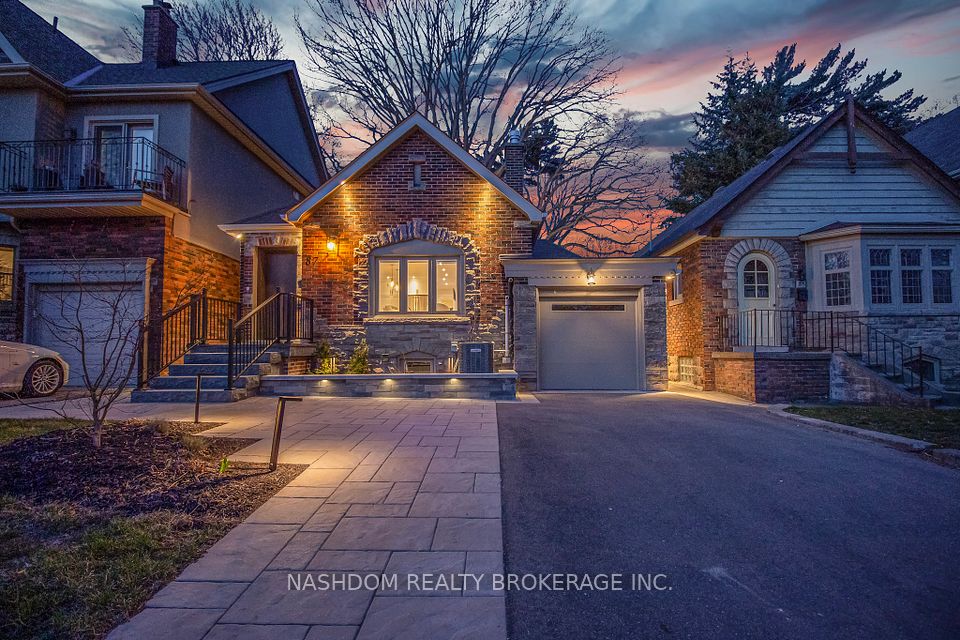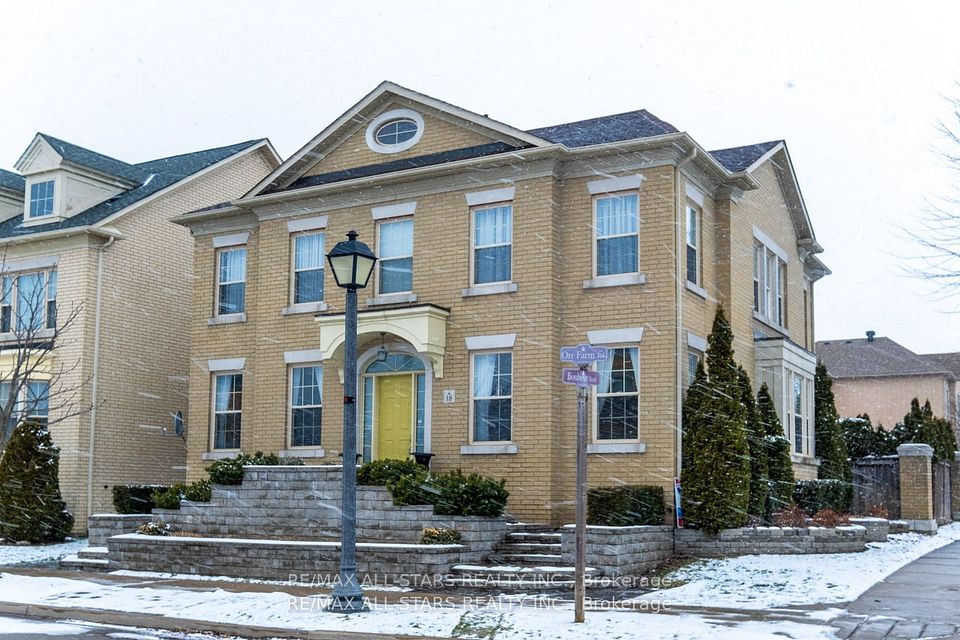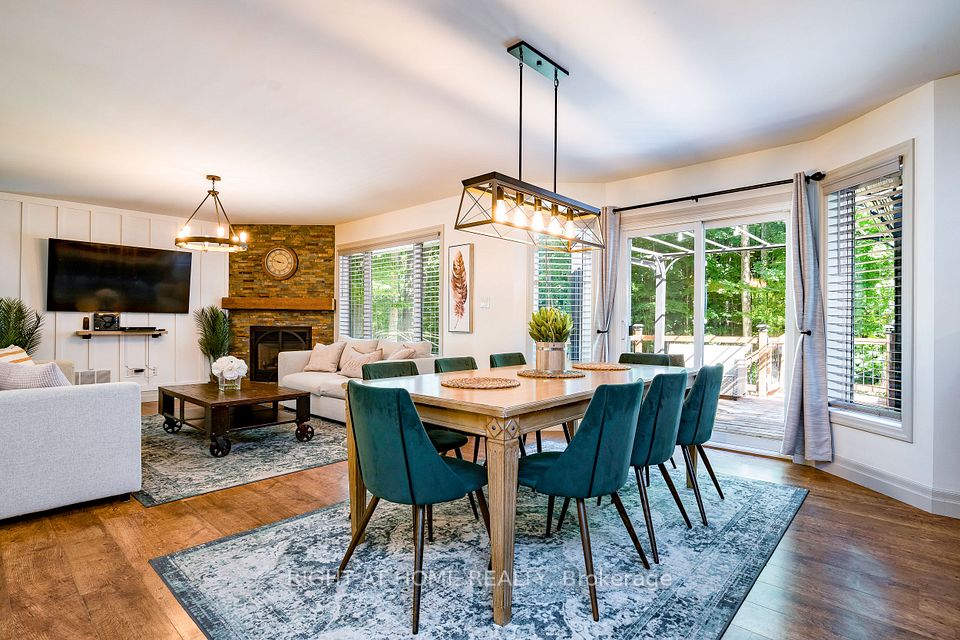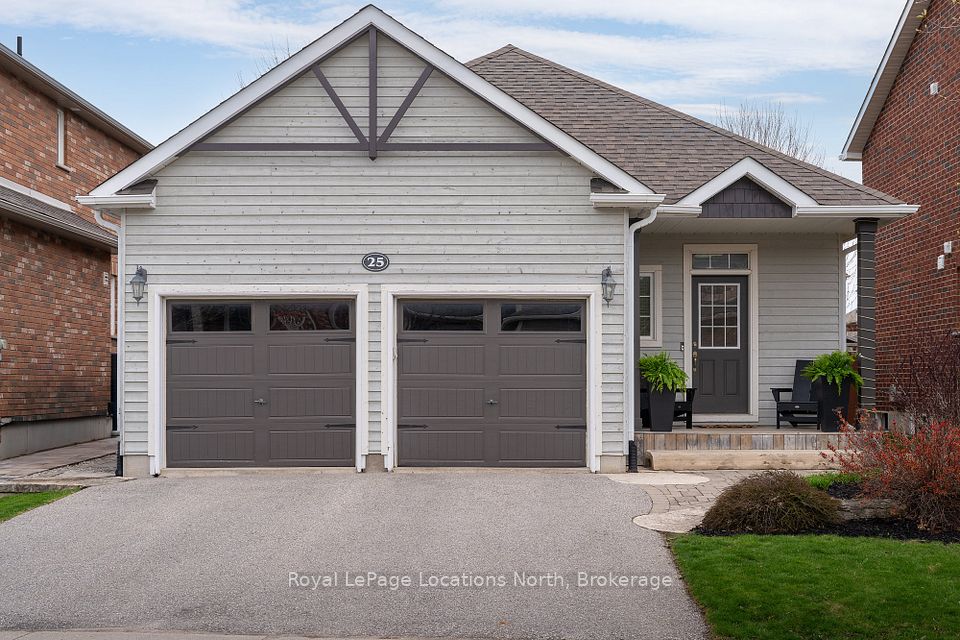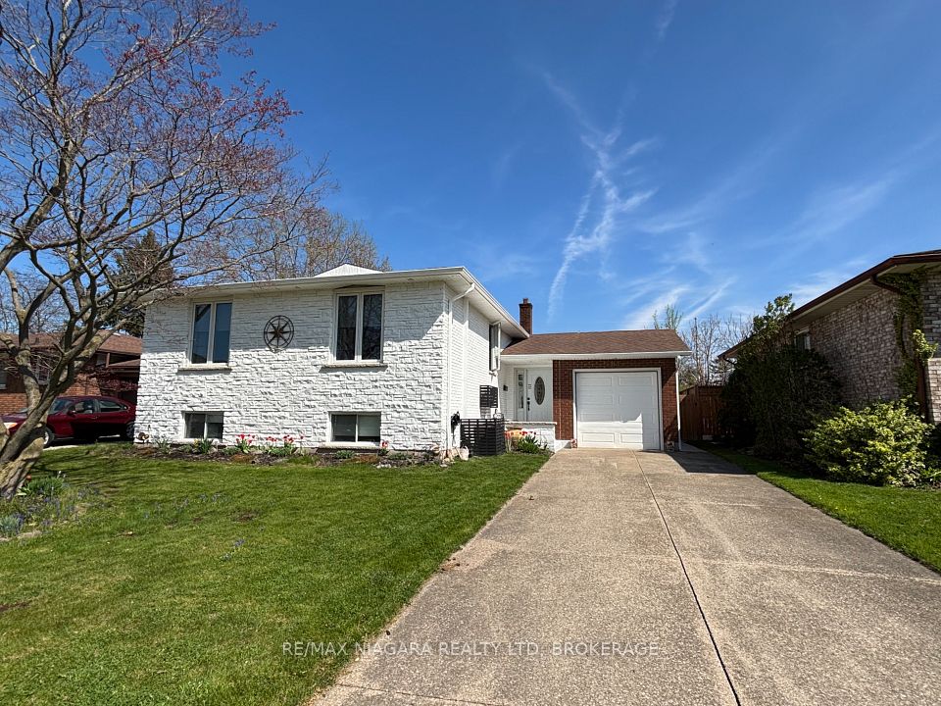$1,449,000
Last price change Mar 28
54 Prairie Grass Crescent, East Gwillimbury, ON L9N 1K3
Virtual Tours
Price Comparison
Property Description
Property type
Detached
Lot size
N/A
Style
2-Storey
Approx. Area
N/A
About 54 Prairie Grass Crescent
Welcome to this exceptional 4-bedroom, 4-bathroom home, offering nearly 3,000 sq. ft. of luxurious living space. Located just minutes from Hwy 404, Costco, Upper Canada Mall, top-rated schools, and scenic parks, this home provides the perfect balance of convenience and comfort. The open-concept kitchen is a chef's dream, featuring sleek granite countertops, stainless steel appliances, a gas stove, range hood, pot filler above the oven, and an elegant backsplash. Perfect for entertaining, the space flows effortlessly into the living and dining areas, creating a warm and inviting atmosphere. The main floor also boasts an office, ideal for working from home and 9-ft ceilings that add to the homes sense of openness and grandeur. Upstairs, the master suite is a true retreat, offering a spa-like ensuite with a free-standing tub and glass-frame shower, modern fixtures, and luxurious finishes. Throughout the home, you'll find California shutters, offering both style and privacy. A walk-out basement with a separate entrance, ready to be customized for additional living space or recreation. This home combines modern design, high-end finishes, and a prime location don't miss your chance to make it yours!
Home Overview
Last updated
Mar 28
Virtual tour
None
Basement information
Walk-Out, Separate Entrance
Building size
--
Status
In-Active
Property sub type
Detached
Maintenance fee
$N/A
Year built
--
Additional Details
MORTGAGE INFO
ESTIMATED PAYMENT
Location
Some information about this property - Prairie Grass Crescent

Book a Showing
Find your dream home ✨
I agree to receive marketing and customer service calls and text messages from homepapa. Consent is not a condition of purchase. Msg/data rates may apply. Msg frequency varies. Reply STOP to unsubscribe. Privacy Policy & Terms of Service.







