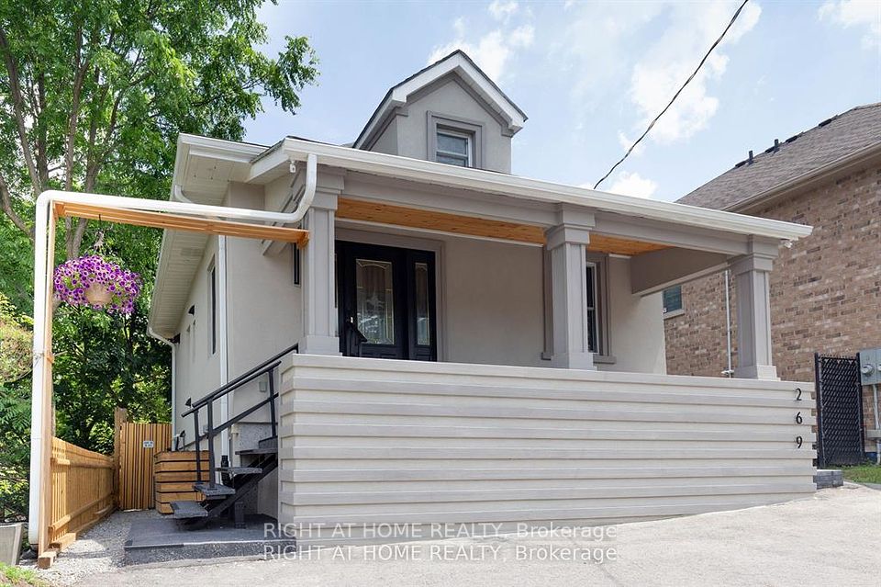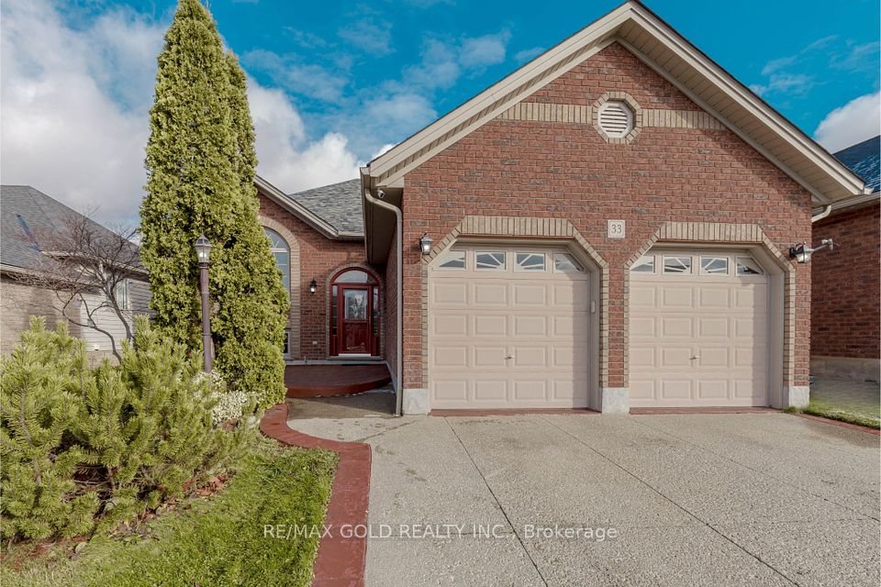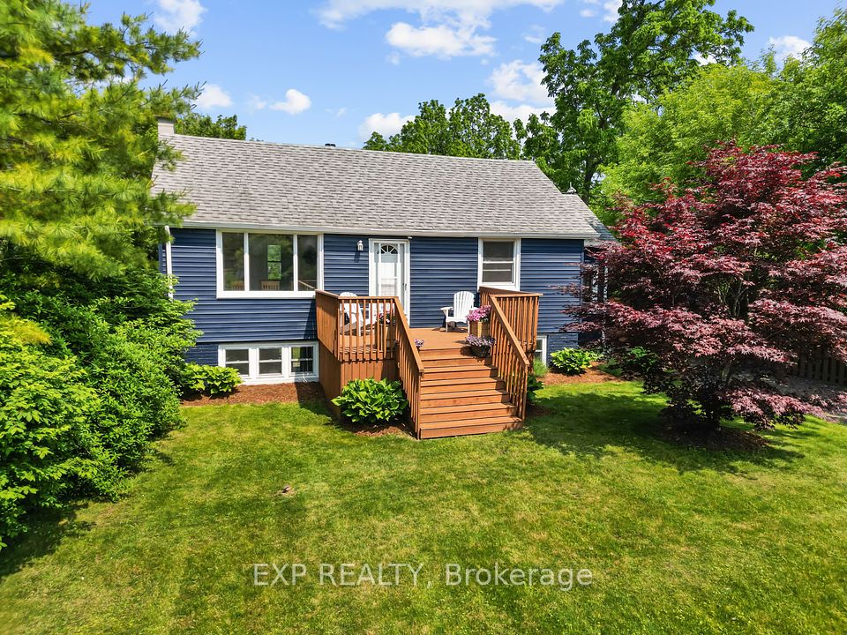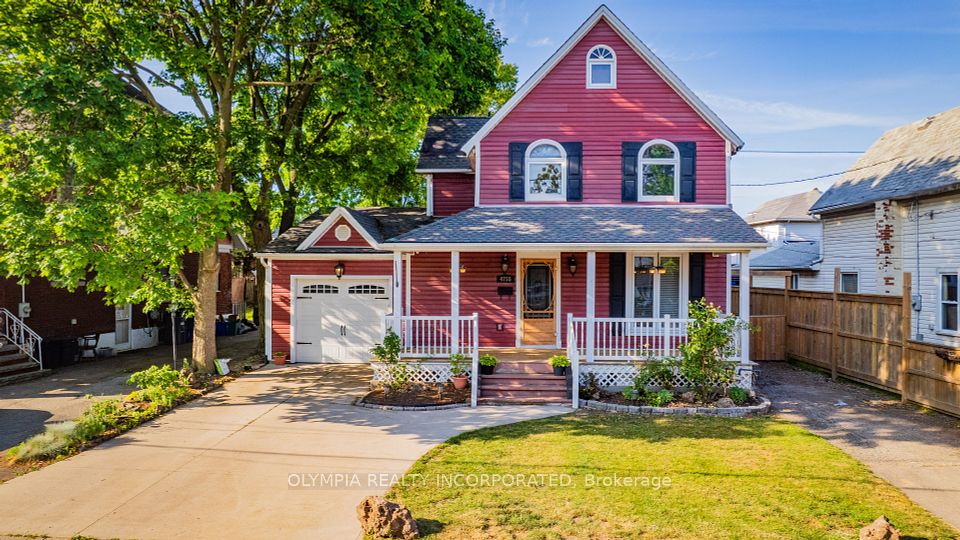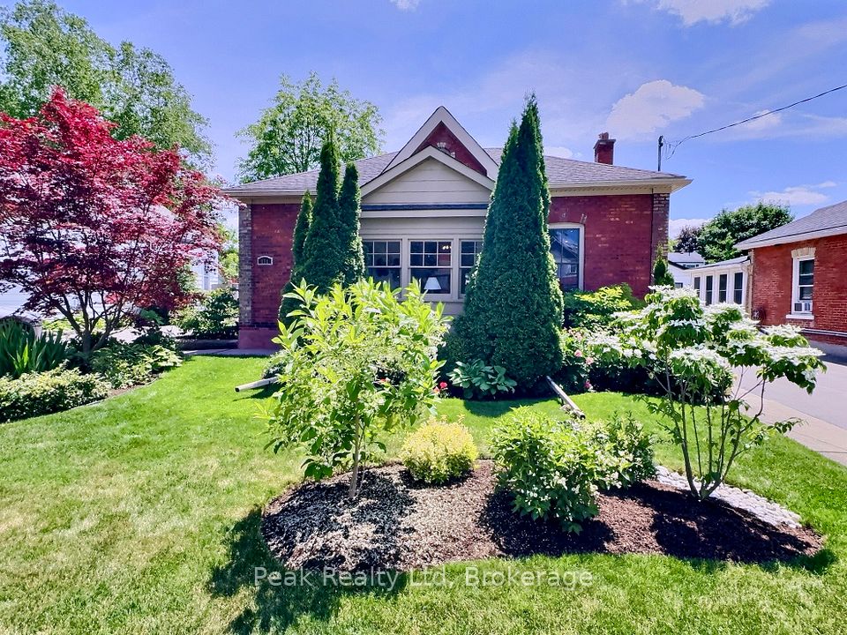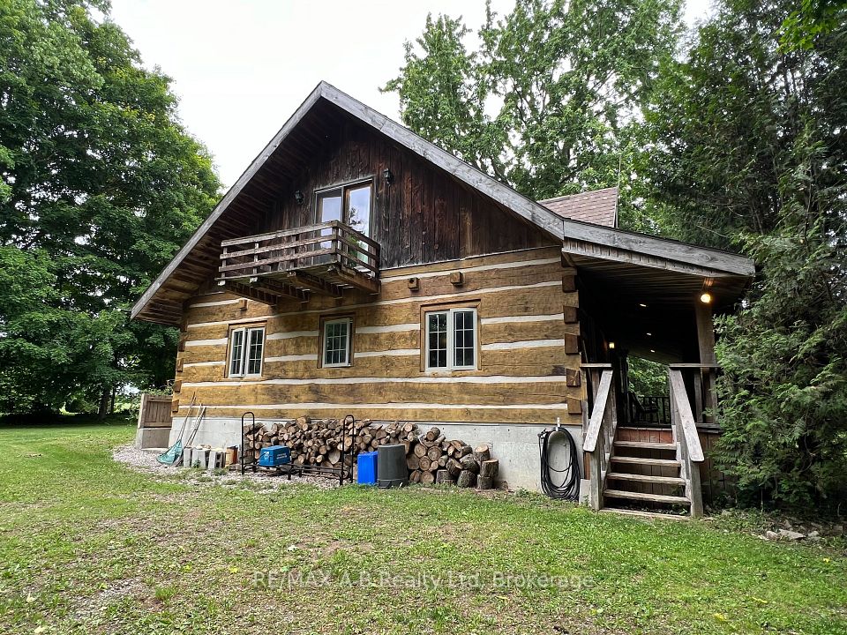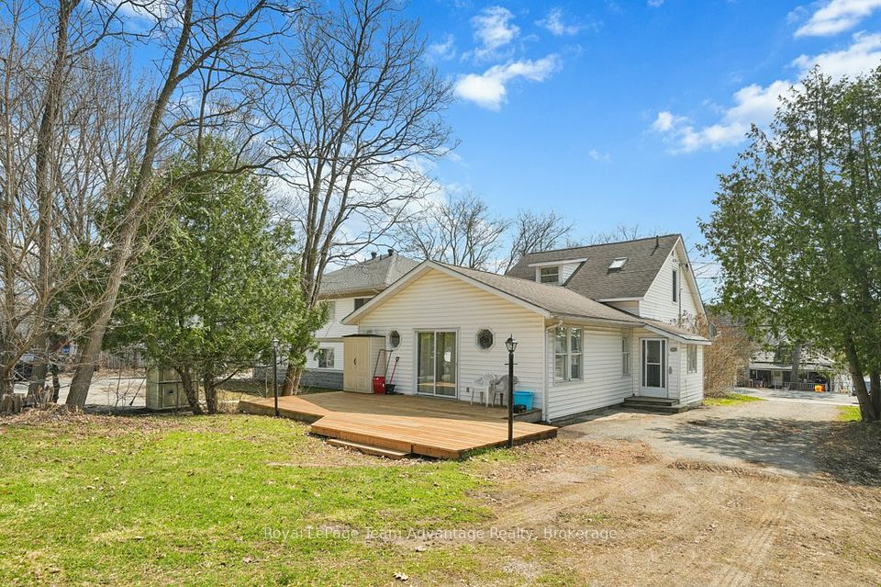
$899,000
54 West Farmington Drive, St. Catharines, ON L2S 3S2
Price Comparison
Property Description
Property type
Detached
Lot size
< .50 acres
Style
2-Storey
Approx. Area
N/A
Room Information
| Room Type | Dimension (length x width) | Features | Level |
|---|---|---|---|
| Living Room | 4.8 x 3.63 m | N/A | Main |
| Dining Room | 3.63 x 3.58 m | N/A | Main |
| Kitchen | 4.78 x 4.29 m | N/A | Main |
| Family Room | 4.9 x 4.65 m | N/A | Main |
About 54 West Farmington Drive
Welcome to this beautifully maintained detached two-story home in the highly desirable Martindale Heights neighbourhood. Located on a quiet street just steps to Fairvhaven park, walking trails, top-rated schools and all essential amenities. Lovingly cared for by its original owners, this home makes a lasting impression the moment you arrive. A freshly poured concrete driveway(2024 approx.) and walkways lead to a charming oversized front porch. Inside, you're welcomed by a bright formal living room with elegant double French doors that lead into the formal dining area. This main level features brand new luxury vinyl plank flooring and California shutters(2022 approx.) giving it a fresh modernized feel. Toward the back of the home, the cozy family room features a gas fireplace, built-in wet bar and large windows that overlook the sunny backyard. Thanks to the homes southern exposure, natural light floods the space throughout the day. The spacious kitchen also features new flooring, a newer skylight, stainless steel Kitchen Aid appliances and floor-to-ceiling windows plus direct access to the backyard, ideal for entertaining. A two-piece powder room and main-floor laundry with inside entry to the double car garage complete the main level. Upstairs, you'll find three generously sized bedrooms and two full bathrooms. The oversized primary suite offers a large walk-in closet with double doors and a private 3-piece ensuite. The additional bedrooms share a well-appointed 4-piece bath. The lower level is currently unfinished with a large cold room, a blank canvas ready for your personal touch. Step outside to the backyard that features an oversized composite deck (2022 approx.) with sleek aluminum and glass railings, mature trees, and a natural gas hookup for your BBQ. Its the perfect setting for summer gatherings. This is a great opportunity to own a lovingly cared for family home, in a fantastic location.
Home Overview
Last updated
7 hours ago
Virtual tour
None
Basement information
Full, Unfinished
Building size
--
Status
In-Active
Property sub type
Detached
Maintenance fee
$N/A
Year built
2025
Additional Details
MORTGAGE INFO
ESTIMATED PAYMENT
Location
Some information about this property - West Farmington Drive

Book a Showing
Find your dream home ✨
I agree to receive marketing and customer service calls and text messages from homepapa. Consent is not a condition of purchase. Msg/data rates may apply. Msg frequency varies. Reply STOP to unsubscribe. Privacy Policy & Terms of Service.






