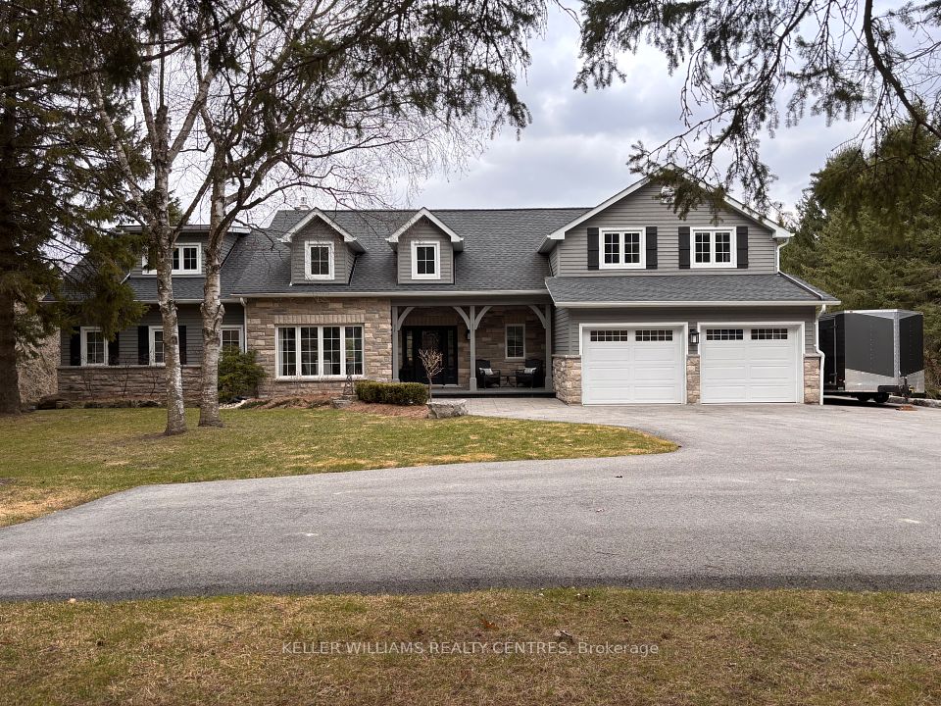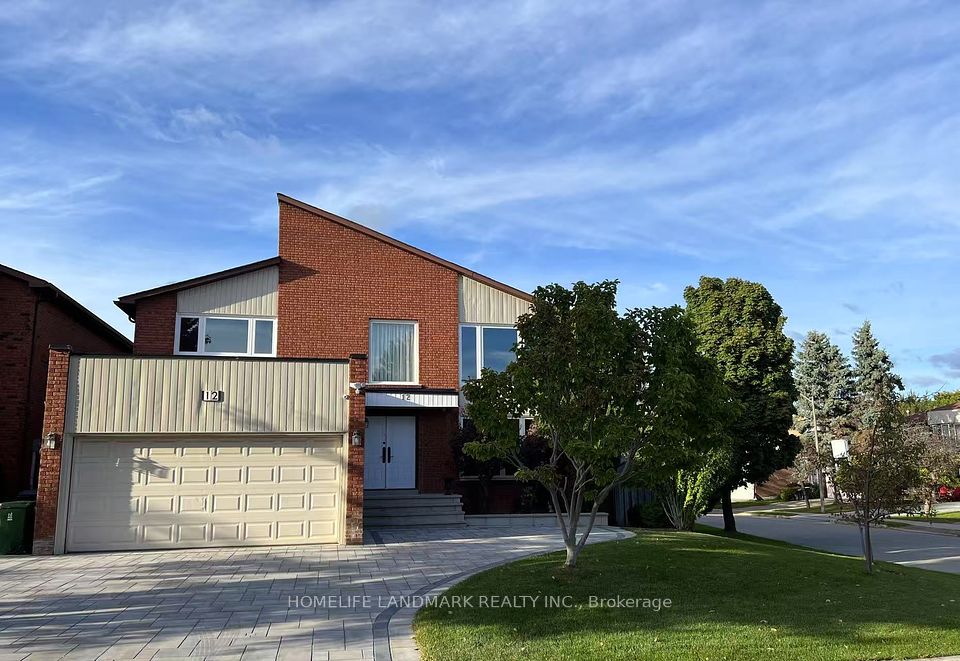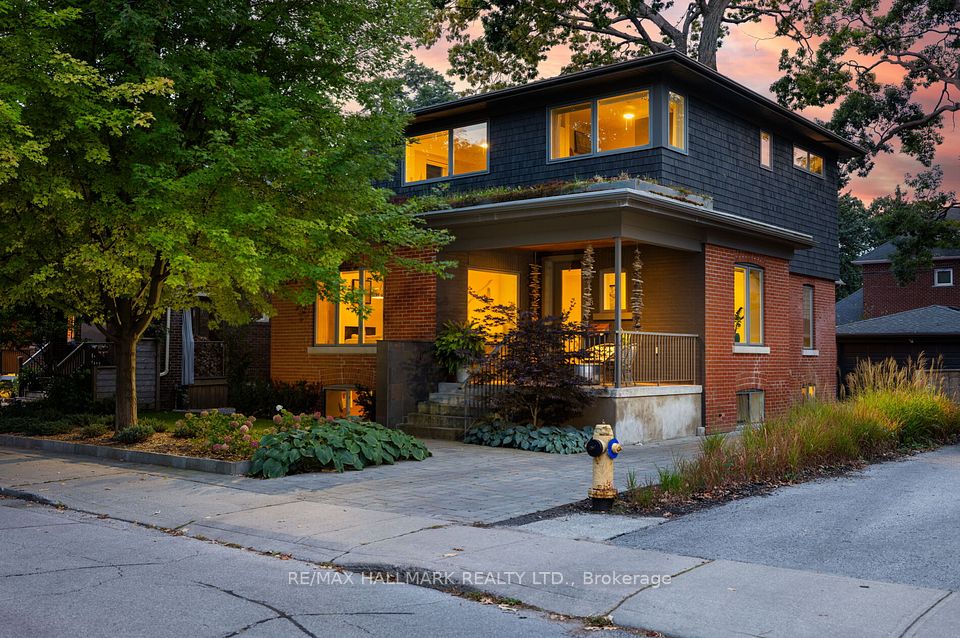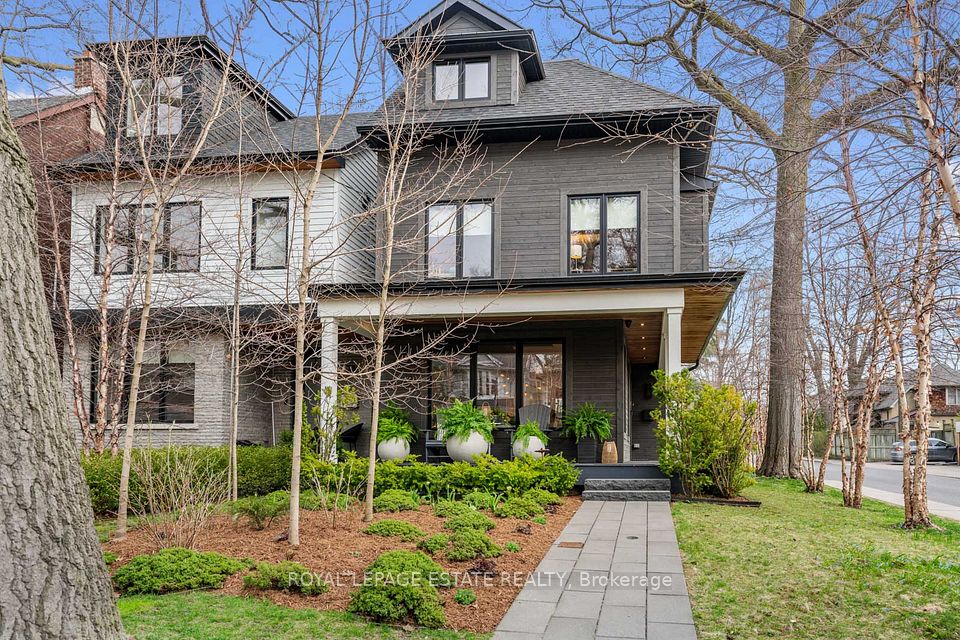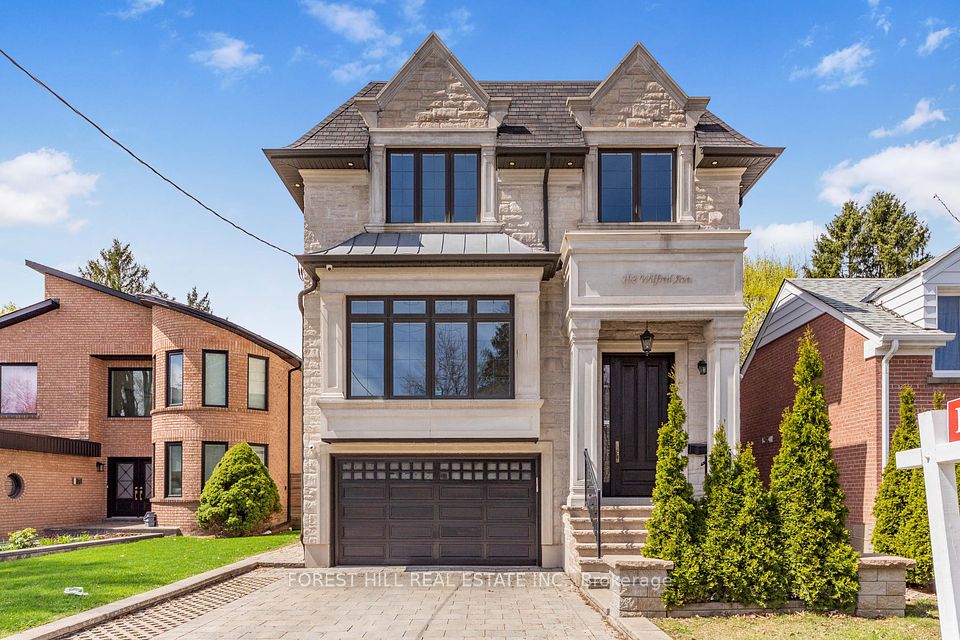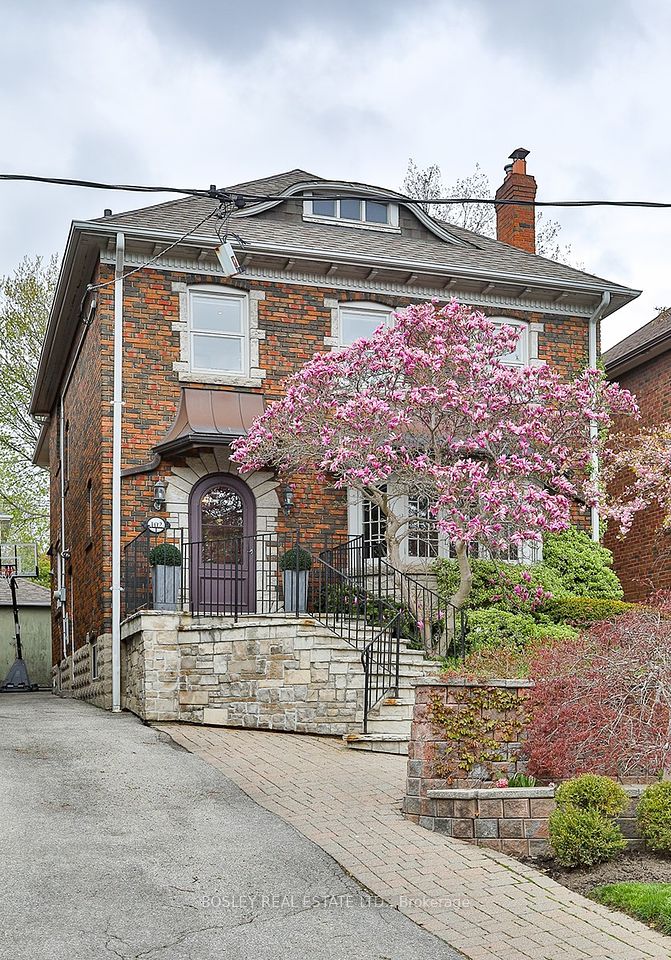$2,799,999
541 Deloraine Avenue, Toronto C04, ON M5M 2C2
Price Comparison
Property Description
Property type
Detached
Lot size
N/A
Style
2-Storey
Approx. Area
N/A
About 541 Deloraine Avenue
Attention builders, Investors, and End Users!!!Incredible opportunity to take on a nearly completed custom home, approximately 83% finished and brimming with high-end upgrades and luxury finishes. featuring heated floors, 14 ft ceilings in basement, rough in for sound system, 120+ potlights and a designer walk in closet in the primary suite. Every bedroom has its own ensuite Situated in sought after family neighbourhood with an inground pool!!! Finish to your taste and create your dream home. Please note property is under constuction property sold as- is exercise caution during showings. Enter at your own risk. The listing brokerage and sellers assume no liabilty for injuries incurred on the premises.
Home Overview
Last updated
20 hours ago
Virtual tour
None
Basement information
Walk-Up, Partially Finished
Building size
--
Status
In-Active
Property sub type
Detached
Maintenance fee
$N/A
Year built
--
Additional Details
MORTGAGE INFO
ESTIMATED PAYMENT
Location
Some information about this property - Deloraine Avenue

Book a Showing
Find your dream home ✨
I agree to receive marketing and customer service calls and text messages from homepapa. Consent is not a condition of purchase. Msg/data rates may apply. Msg frequency varies. Reply STOP to unsubscribe. Privacy Policy & Terms of Service.


