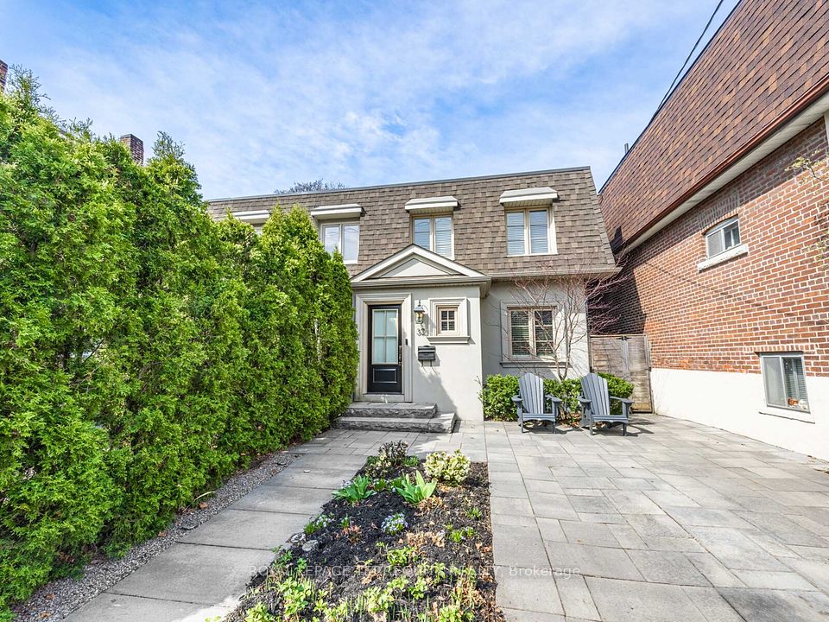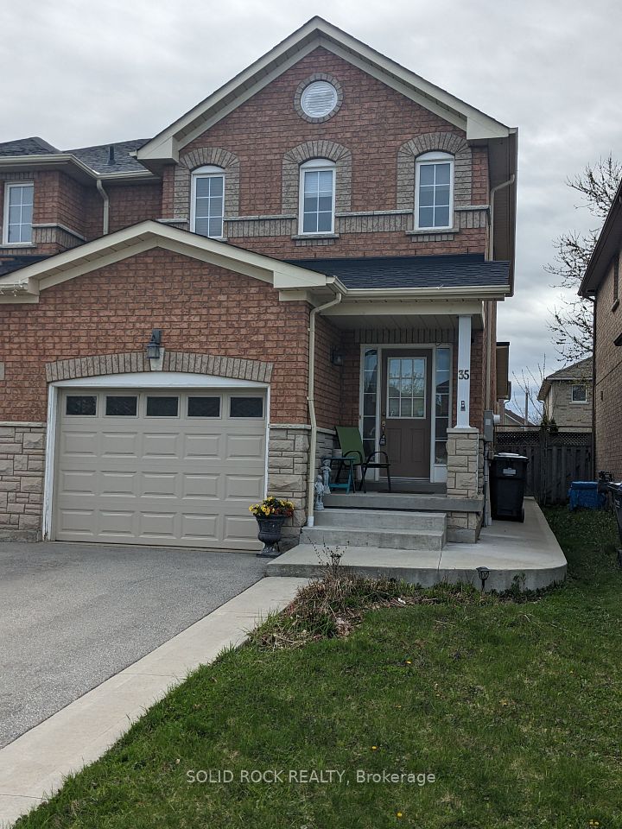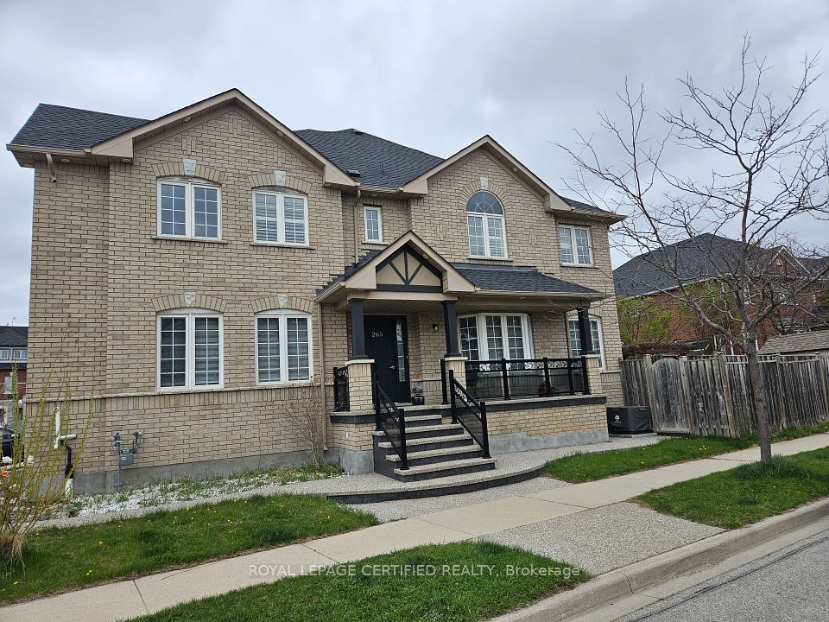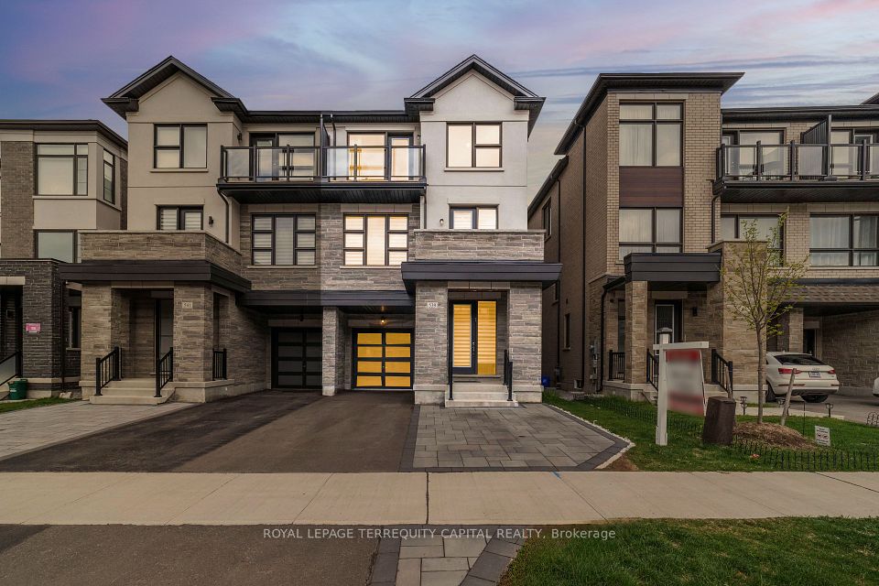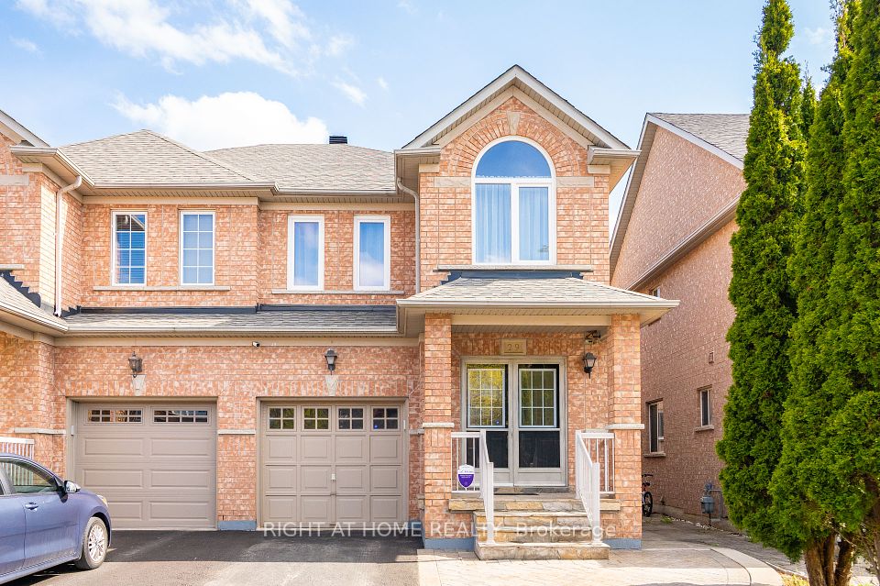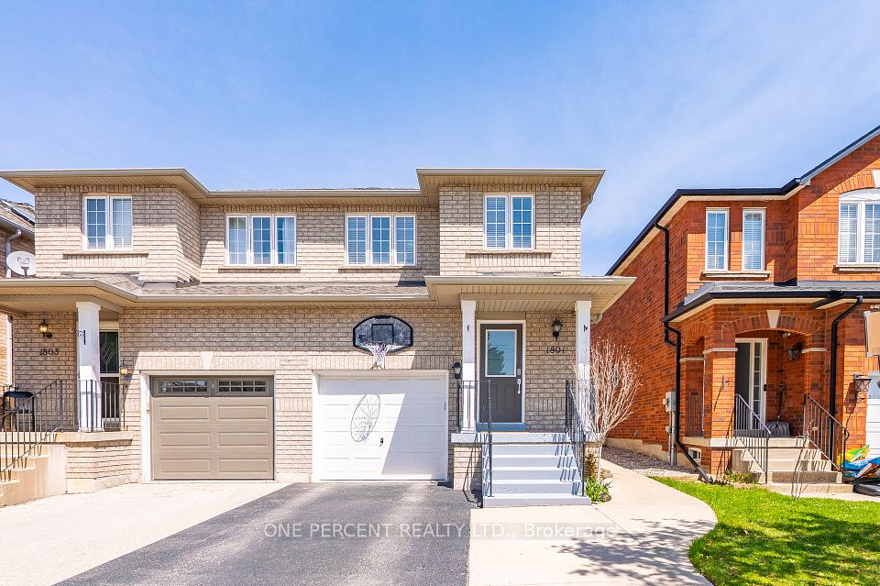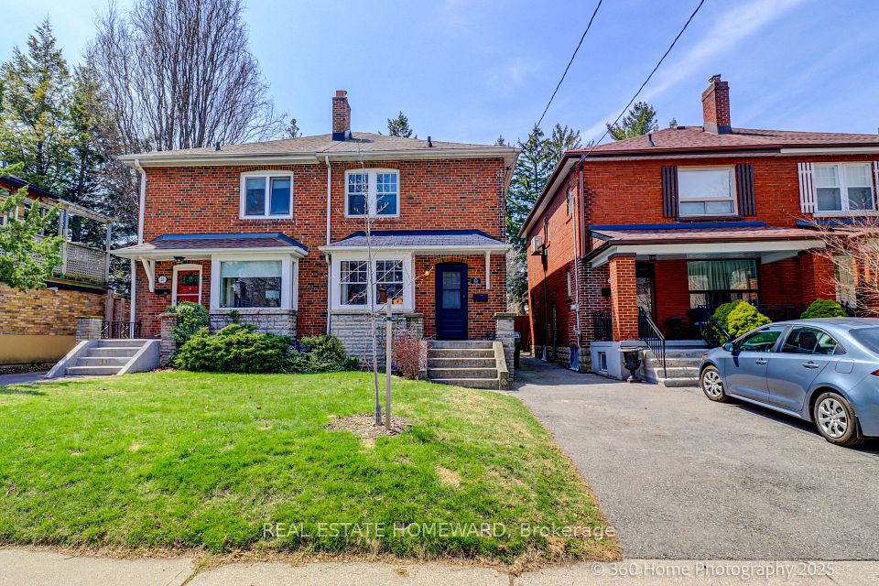$1,375,000
541 New England Court, Newmarket, ON L3X 0M5
Price Comparison
Property Description
Property type
Semi-Detached
Lot size
N/A
Style
3-Storey
Approx. Area
N/A
Room Information
| Room Type | Dimension (length x width) | Features | Level |
|---|---|---|---|
| Recreation | 5.85 x 4.26 m | Hardwood Floor, Pot Lights, Walk-Out | Ground |
| Living Room | 6.27 x 3.68 m | Hardwood Floor, Combined w/Dining, Pot Lights | Main |
| Dining Room | 6.27 x 3.07 m | Hardwood Floor, Crown Moulding, W/O To Balcony | Main |
| Family Room | 6.09 x 3.53 m | Hardwood Floor, Electric Fireplace, Pot Lights | Main |
About 541 New England Court
!!STUNNING & RARELY AVAILABLE!! Discover upscale living in this beautifully upgraded semi-detached home, built in 2022 and located in the sought-after Shining Hill community at Yonge & St. Johnson the border of Newmarket and Aurora. Offering 2,766 sq ft of refined living space, this executive home features soaring 10-ft smooth ceilings, wide-plank hardwood floors, a show-stopping gourmet kitchen with an oversized island and stone counters, motorized blinds, elegant lighting, and two fireplaces for added warmth and charm. The open-concept layout is designed for both comfort and sophistication, with premium finishes throughout. Step outside to multiple balconies and a private, fully fenced backyard. Ideally situated close to all amenities, this exceptional home combines luxury, convenience, and modern style. Separate basement entry permit has been obtained for future rental income potential. Schedule a visit today and come experience it for yourself!
Home Overview
Last updated
Apr 23
Virtual tour
None
Basement information
Unfinished
Building size
--
Status
In-Active
Property sub type
Semi-Detached
Maintenance fee
$N/A
Year built
--
Additional Details
MORTGAGE INFO
ESTIMATED PAYMENT
Location
Some information about this property - New England Court

Book a Showing
Find your dream home ✨
I agree to receive marketing and customer service calls and text messages from homepapa. Consent is not a condition of purchase. Msg/data rates may apply. Msg frequency varies. Reply STOP to unsubscribe. Privacy Policy & Terms of Service.







