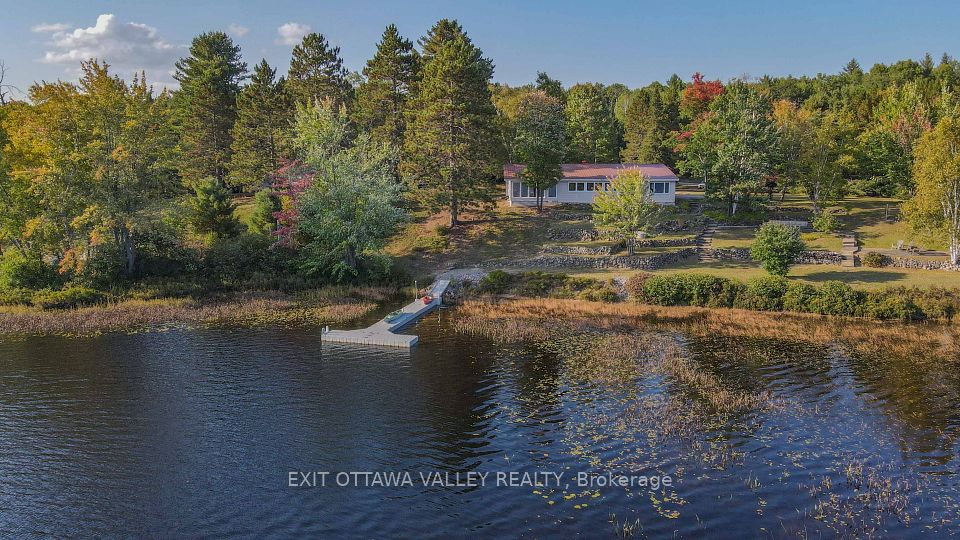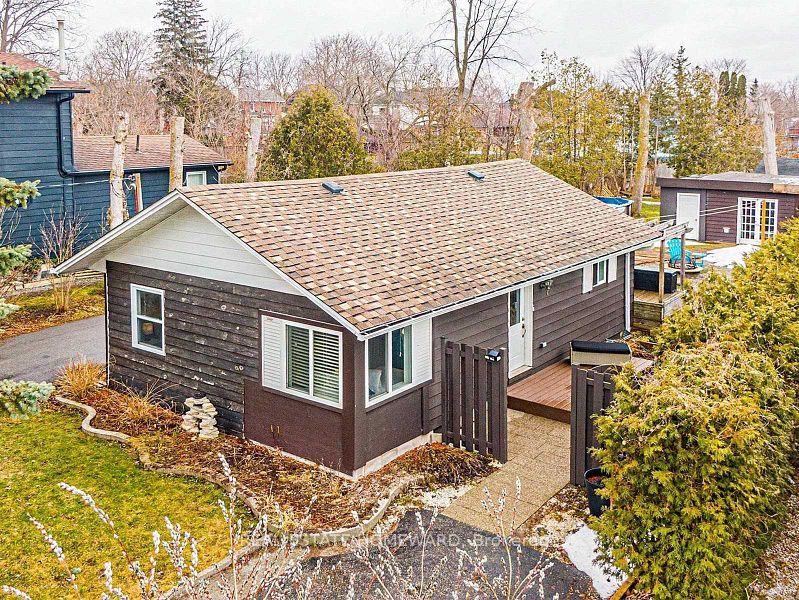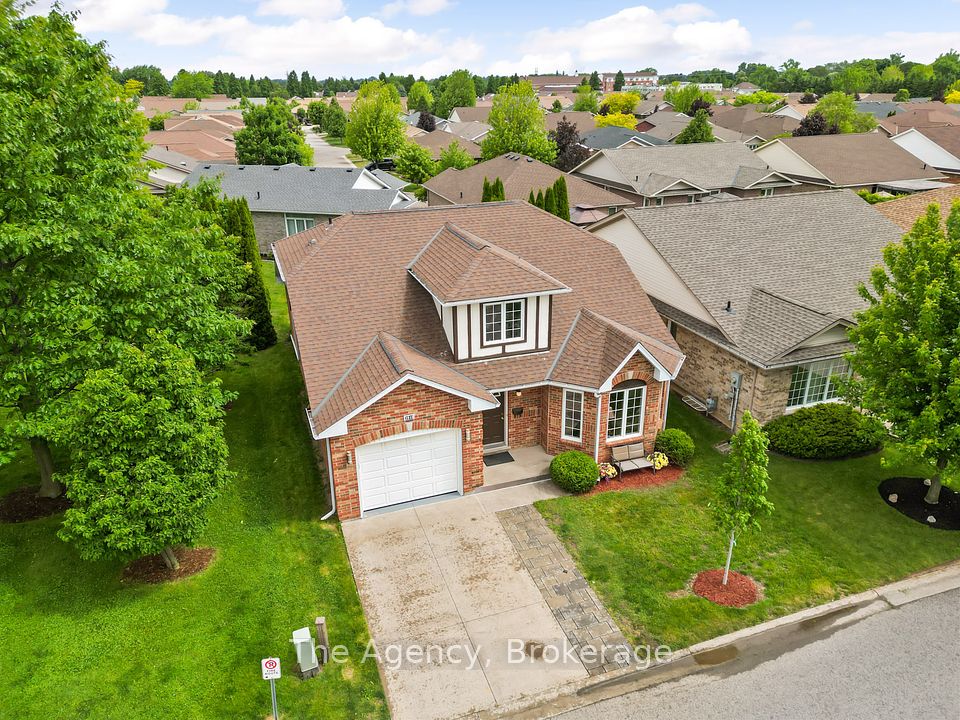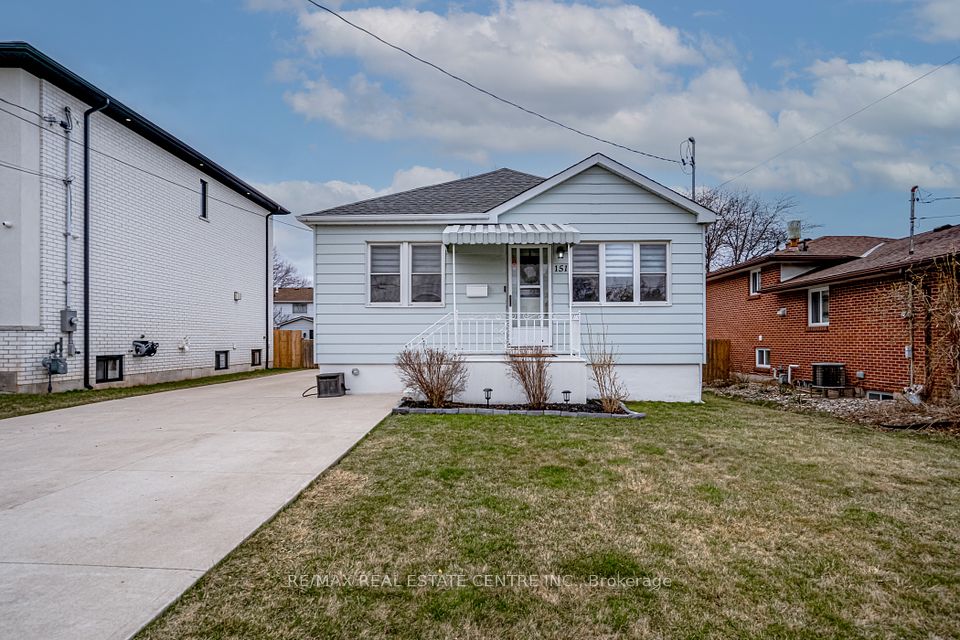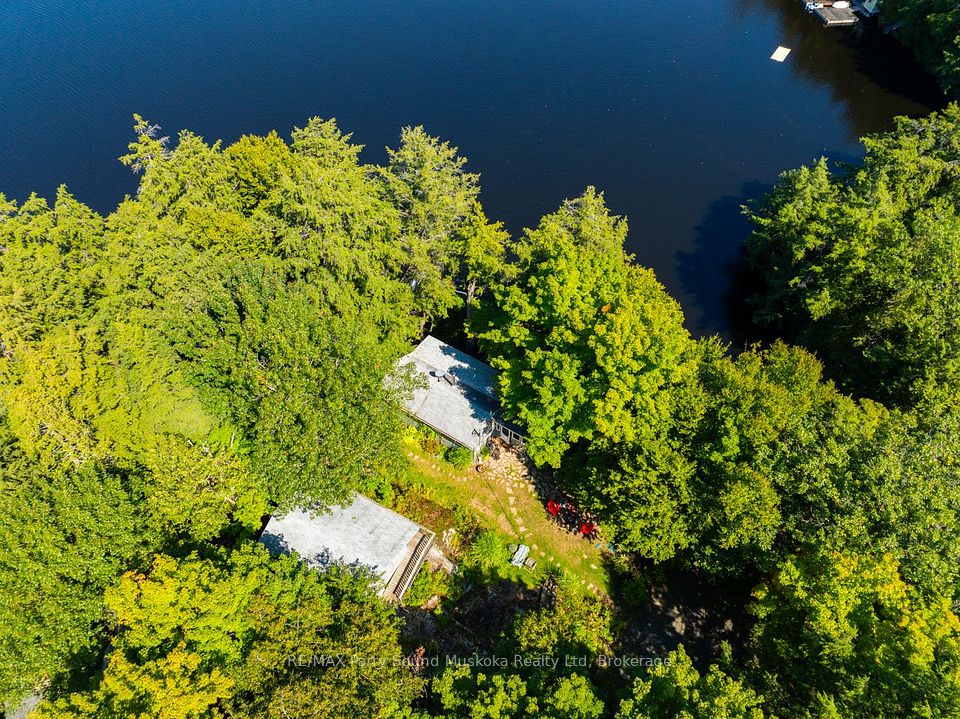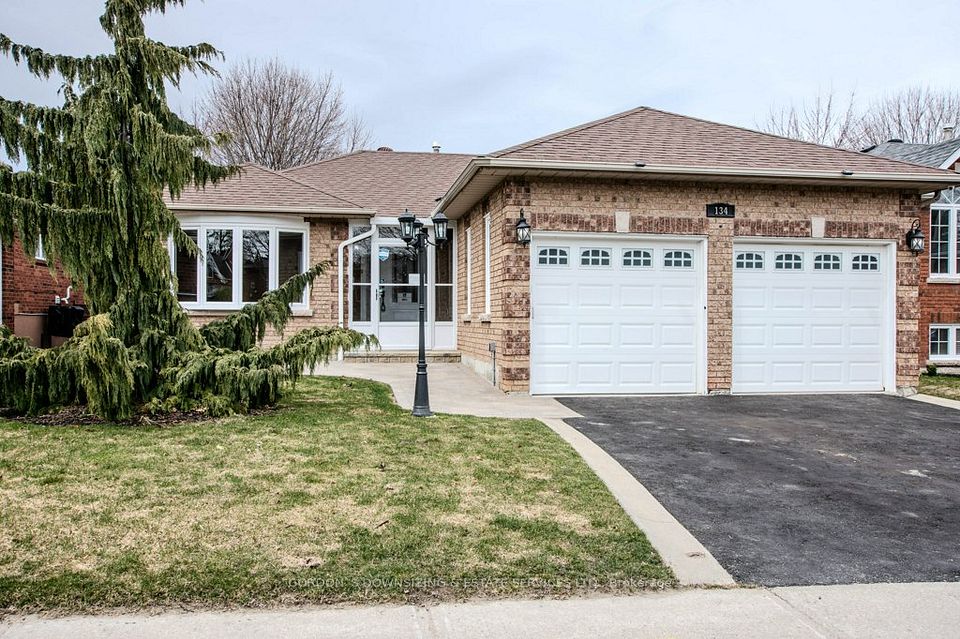$1,088,000
5427 Young Street, Hamilton Township, ON K0K 2H0
Virtual Tours
Price Comparison
Property Description
Property type
Detached
Lot size
N/A
Style
Bungalow
Approx. Area
N/A
Room Information
| Room Type | Dimension (length x width) | Features | Level |
|---|---|---|---|
| Kitchen | 2.39 x 5.75 m | N/A | Main |
| Living Room | 4.48 x 7.15 m | N/A | Main |
| Powder Room | 1.18 x 1.3 m | N/A | Main |
| Bedroom | 3.64 x 4.49 m | N/A | Basement |
About 5427 Young Street
Unwind and relax year round in this thoughtfully re-imagined, special and soulful retreat. This light and bright 2 bedroom, 2 bathroom waterfront home offers lofted, beamed ceilings, custom trim and architecturally interesting details and finishes that are both chic and relaxed at the same time. The open concept main living space leads out to the patio overlooking the lake - where the sunsets need to be seen to be believed! The living room, anchored by a Scandinavian-inspired fireplace is open to the large kitchen with an oversized island that doubles as a dining spot, an abundance of storage and built-in oven and cooktop. Downstairs, the living space is expansive with high ceilings, an open common space featuring a custom bunk bed, custom desk, laundry space, a 5 piece bath with freestanding tub and 2 walk-out bedrooms.Just 20 minutes from the 401 and an hour east of the GTA, this property is accessible and worry-free. Enjoy the 4 season recreational activities at your doorstep, away from the hustle and bustle of the city.Other features of note include: ICF foundation, in-floor heating in basement, built-in bluetooth speaker in ceiling upstairs, foam insulation, propane hookup for bbq, armour stone landscaping and more!
Home Overview
Last updated
14 hours ago
Virtual tour
None
Basement information
Walk-Out
Building size
--
Status
In-Active
Property sub type
Detached
Maintenance fee
$N/A
Year built
--
Additional Details
MORTGAGE INFO
ESTIMATED PAYMENT
Location
Some information about this property - Young Street

Book a Showing
Find your dream home ✨
I agree to receive marketing and customer service calls and text messages from homepapa. Consent is not a condition of purchase. Msg/data rates may apply. Msg frequency varies. Reply STOP to unsubscribe. Privacy Policy & Terms of Service.







