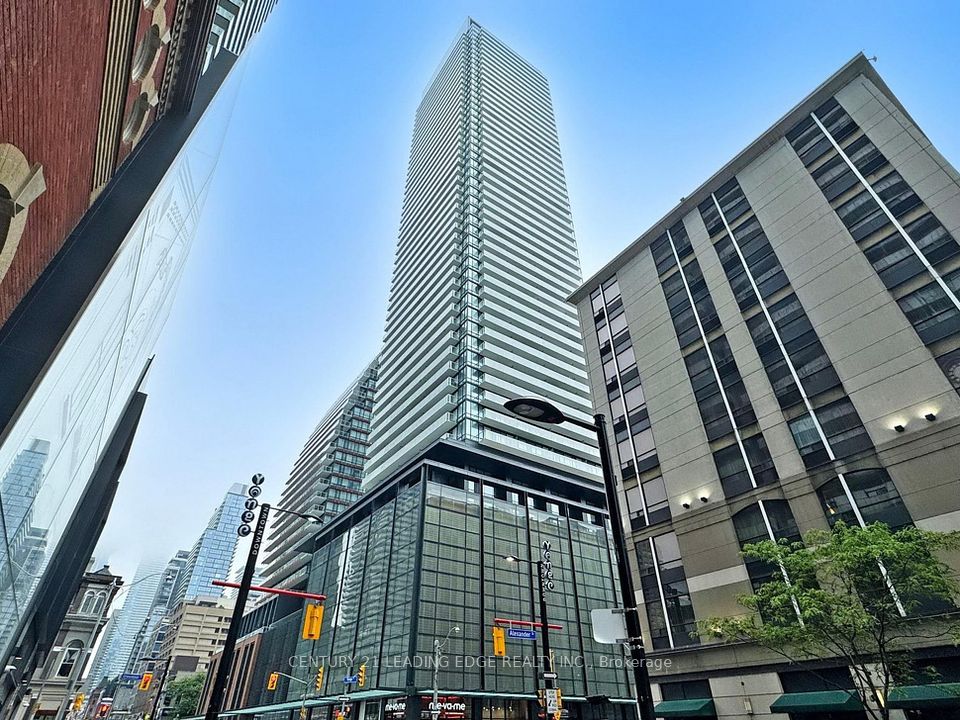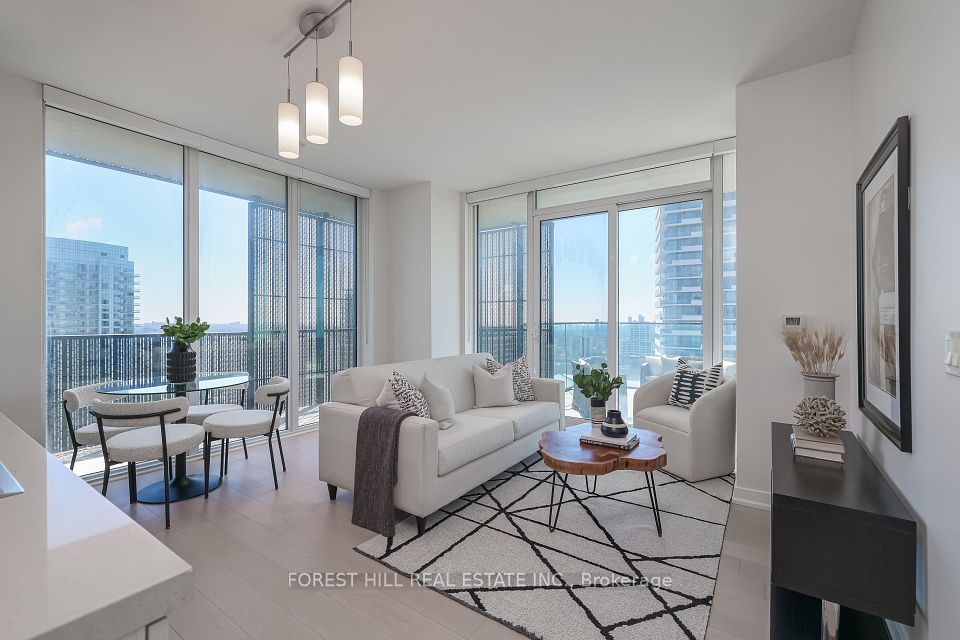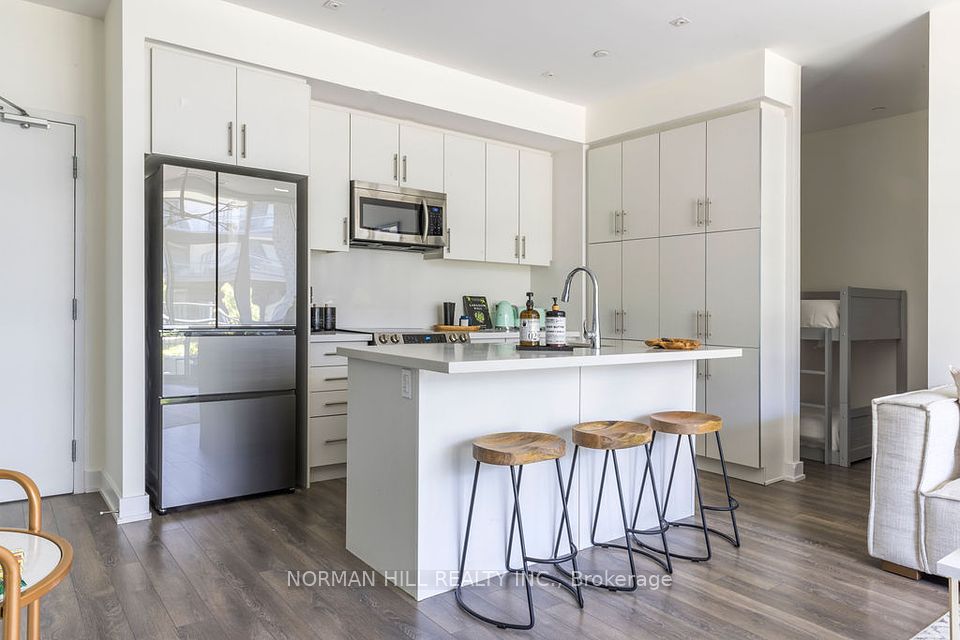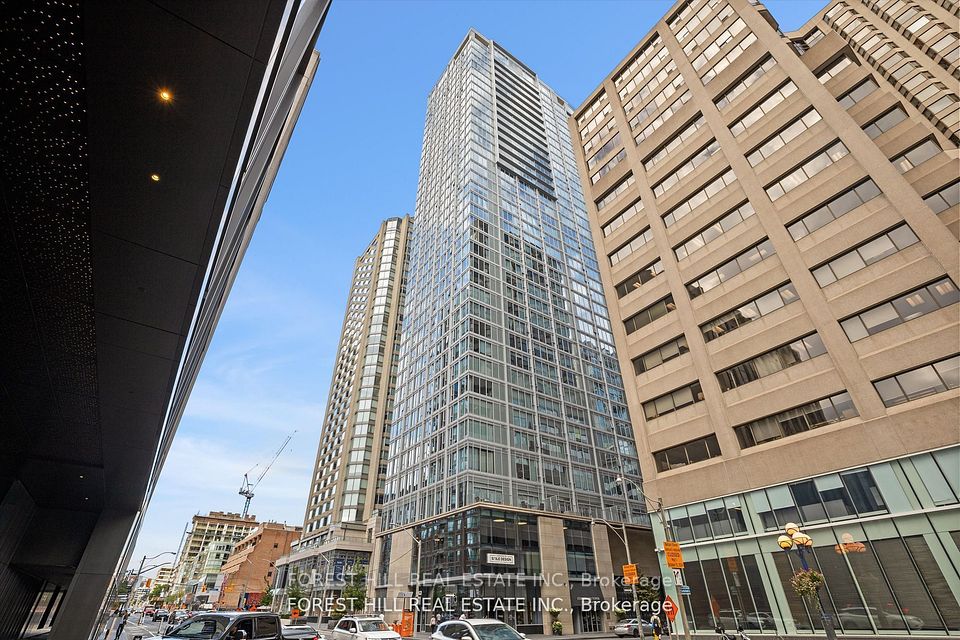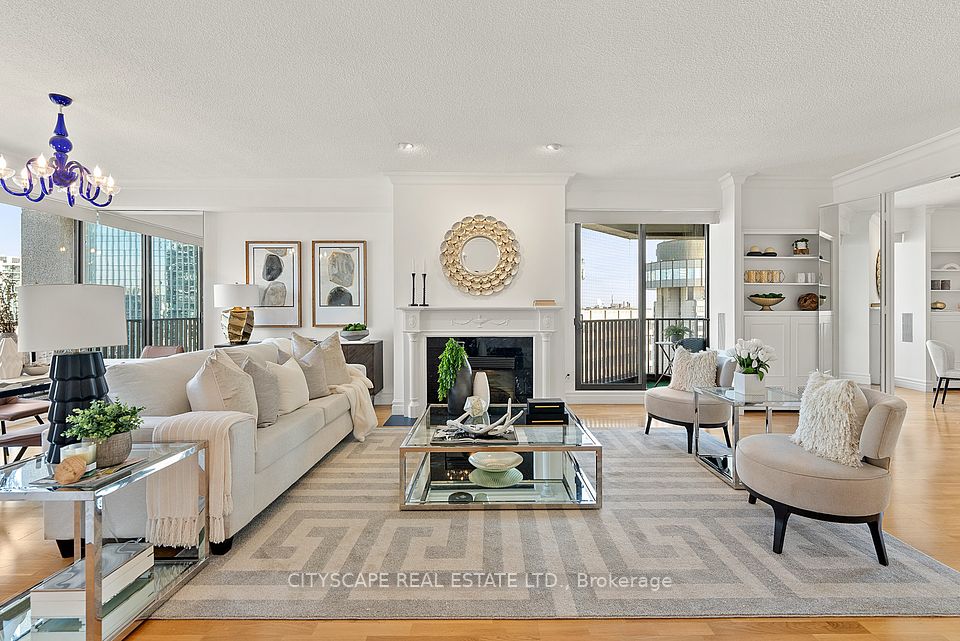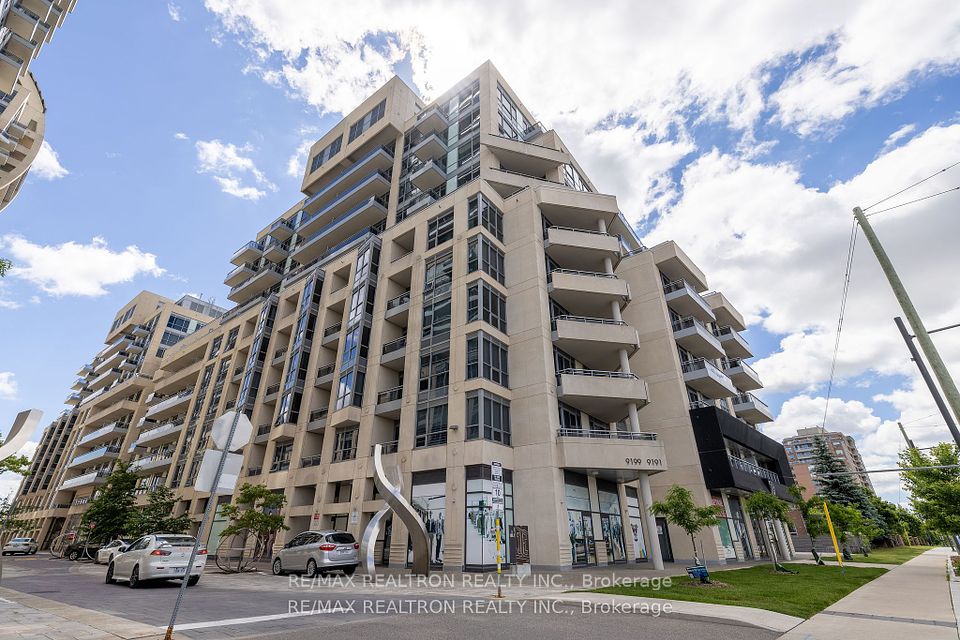$1,099,000
543 Richmond Street, Toronto C01, ON M5V 0W9
Virtual Tours
Price Comparison
Property Description
Property type
Condo Apartment
Lot size
N/A
Style
Apartment
Approx. Area
N/A
Room Information
| Room Type | Dimension (length x width) | Features | Level |
|---|---|---|---|
| Living Room | 3.25 x 2.87 m | Laminate, Open Concept, W/O To Balcony | Flat |
| Dining Room | 3.43 x 3.35 m | Laminate, Open Concept, Combined w/Kitchen | Flat |
| Kitchen | 3.43 x 3.35 m | Laminate, Stainless Steel Appl, Combined w/Dining | Flat |
| Primary Bedroom | 3.35 x 2.84 m | 3 Pc Ensuite, Closet, Window | Flat |
About 543 Richmond Street
Another signature new condo by Pemberton, a developer with a solid reputation for excellence. This exceptional, luxurious residence is located in the heart of Toronto's Fashion District. Featuring a highly functional layout, this 2 large separate bedroom plus den unit offers 815 sq. ft. of interior space, plus a balcony.The contemporary-style kitchen combines elegance and efficiency with premium stainless steel appliances, quartz countertops, and a glass tile backsplash. Elevated living is evident throughout the suite, with smooth-finished ceilings, stylish 5" wide laminate flooring in the living room, dining room, kitchen, den, foyer, and bedrooms, and two spa-inspired full bathrooms.All the necessities of urban life are just steps away! Steps from the Entertainment District, yet one step removed from the bustle of King and Queen Street.
Home Overview
Last updated
5 hours ago
Virtual tour
None
Basement information
None
Building size
--
Status
In-Active
Property sub type
Condo Apartment
Maintenance fee
$633.55
Year built
--
Additional Details
MORTGAGE INFO
ESTIMATED PAYMENT
Location
Some information about this property - Richmond Street

Book a Showing
Find your dream home ✨
I agree to receive marketing and customer service calls and text messages from homepapa. Consent is not a condition of purchase. Msg/data rates may apply. Msg frequency varies. Reply STOP to unsubscribe. Privacy Policy & Terms of Service.







