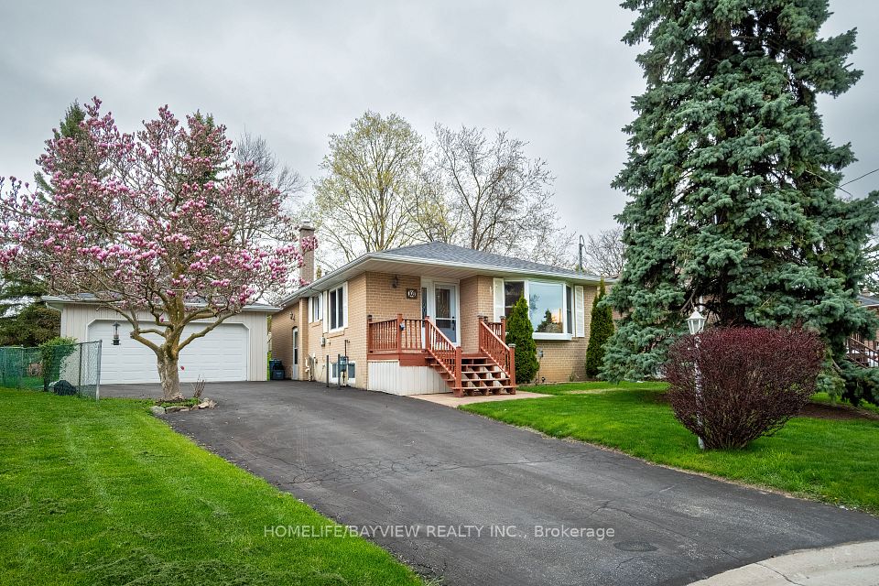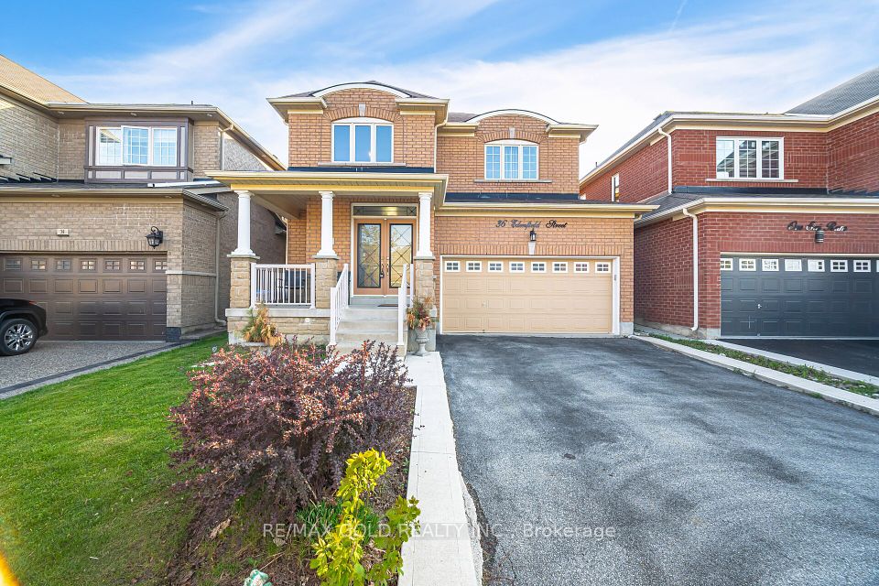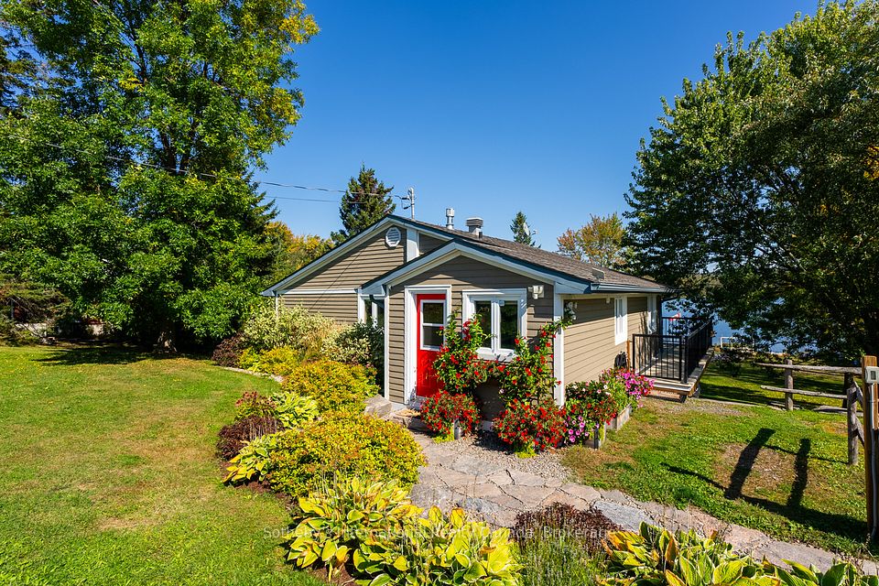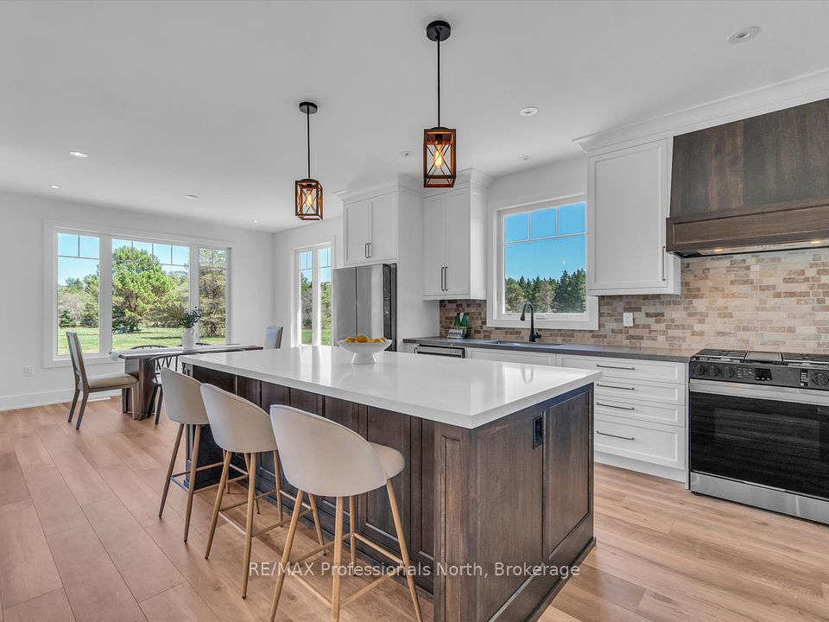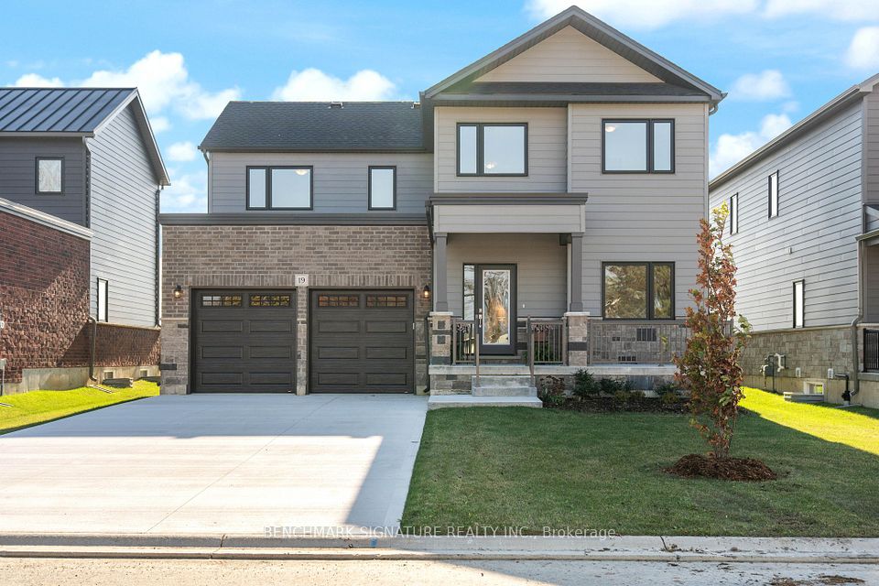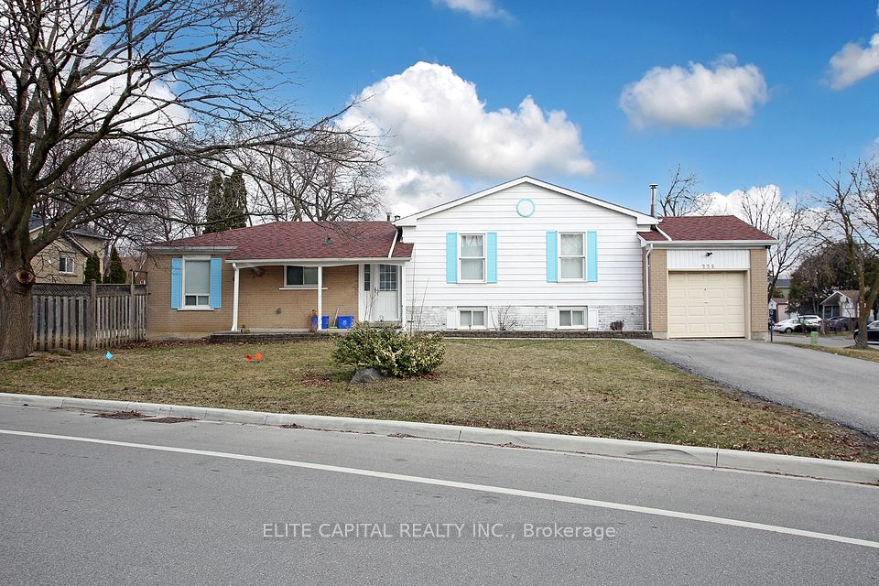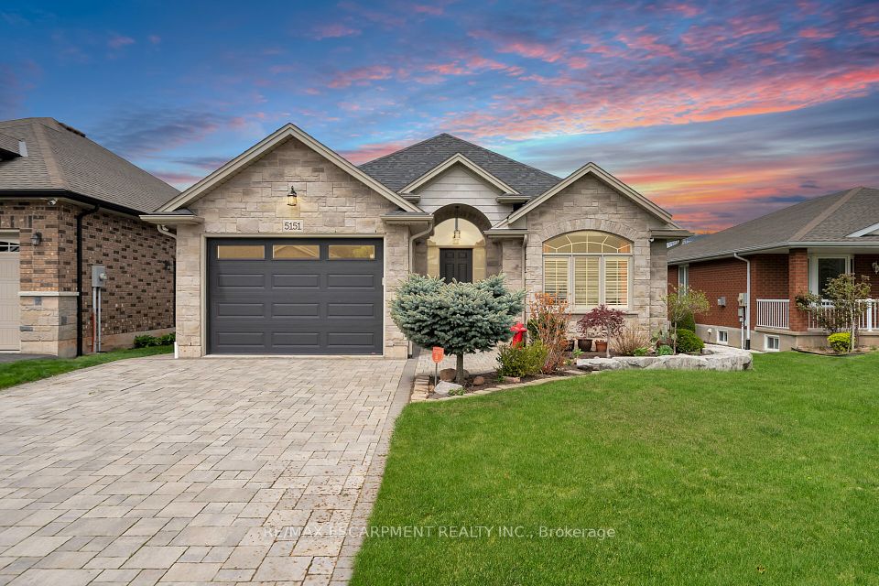$1,429,900
5436 Windermere Drive, Burlington, ON L7L 3M5
Price Comparison
Property Description
Property type
Detached
Lot size
N/A
Style
Sidesplit 4
Approx. Area
N/A
Room Information
| Room Type | Dimension (length x width) | Features | Level |
|---|---|---|---|
| Sitting | 2.74 x 3.92 m | Hardwood Floor | Main |
| Primary Bedroom | 4.18 x 4.02 m | Hardwood Floor | Second |
| Bedroom 2 | 2.9 x 4.09 m | Hardwood Floor | Second |
| Bedroom 3 | 2.89 x 3.76 m | Hardwood Floor | Second |
About 5436 Windermere Drive
Welcome to this newly renovated 4-level side split, perfectly located in a family-friendly, tree-lined neighbourhood in desirable southeast Burlington, perfect for families looking for space, style, and convenience. Set on a large, pool-sized lot, this home offers stylish updates, open-concept living, and plenty of space for the whole family. The open layout features soaring 10 ceilings, beautiful hardwood flooring, pot lights, and upgraded light fixtures throughout. The sunlit living room overlooks the modern white kitchen, which boasts stainless steel appliances, quartz countertops and backsplash, a centre island with dining area, and access to the private backyard with a stone patio and small deck areaideal for entertaining or relaxing. A main floor powder room adds convenience, while wood stairs with sleek glass railings lead to the upper level. The primary bedroom includes custom built-ins, and two additional bedrooms share a beautifully updated 5-piece main bath. The finished lower level offers a cozy family room, a 3-piece bathroom, and a laundry area with a sink and stackable washer and dryer. Additional features include a single car garage with inside entry. Located within walking distance to schools and parks, and just minutes from the lake, transit, highways, and all major amenities this move-in-ready home blends comfort, style, and convenience in a fantastic neighbourhood.
Home Overview
Last updated
3 days ago
Virtual tour
None
Basement information
Finished
Building size
--
Status
In-Active
Property sub type
Detached
Maintenance fee
$N/A
Year built
2025
Additional Details
MORTGAGE INFO
ESTIMATED PAYMENT
Location
Some information about this property - Windermere Drive

Book a Showing
Find your dream home ✨
I agree to receive marketing and customer service calls and text messages from homepapa. Consent is not a condition of purchase. Msg/data rates may apply. Msg frequency varies. Reply STOP to unsubscribe. Privacy Policy & Terms of Service.







