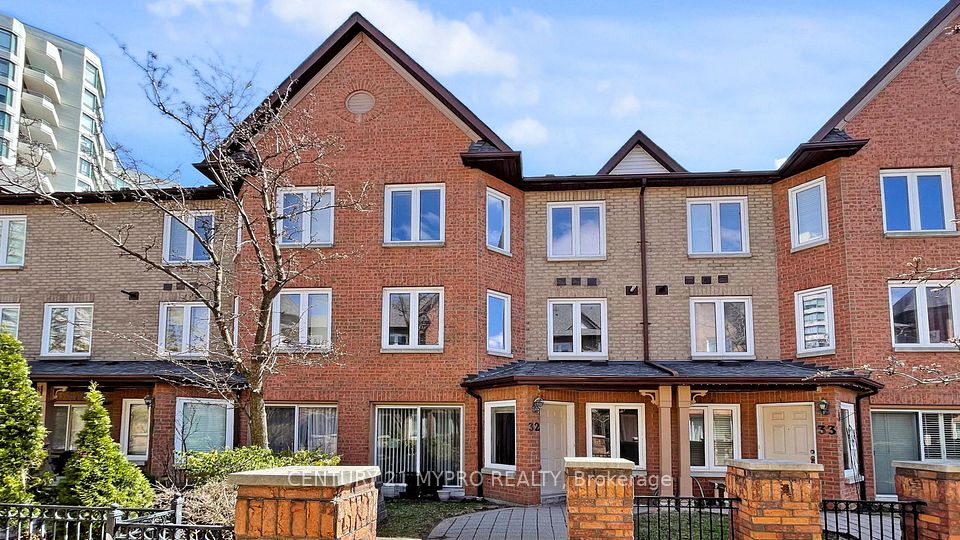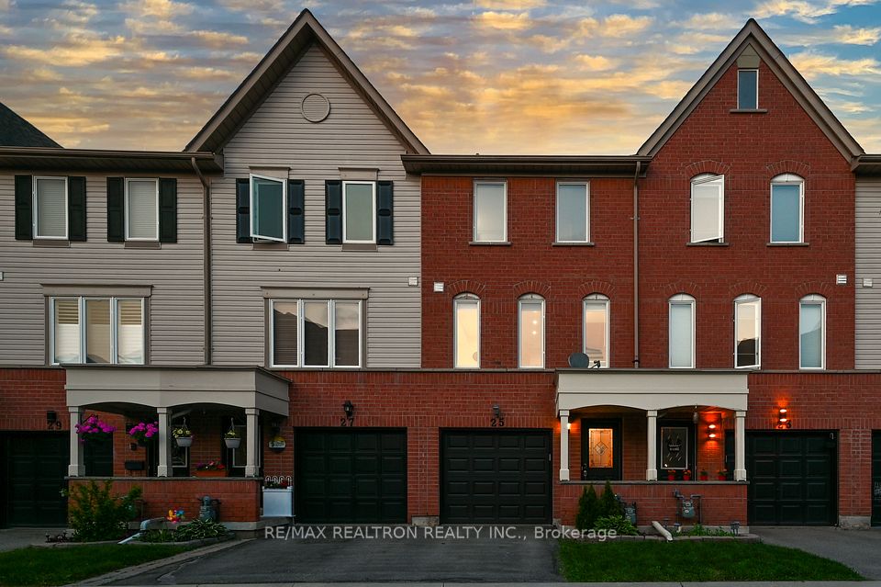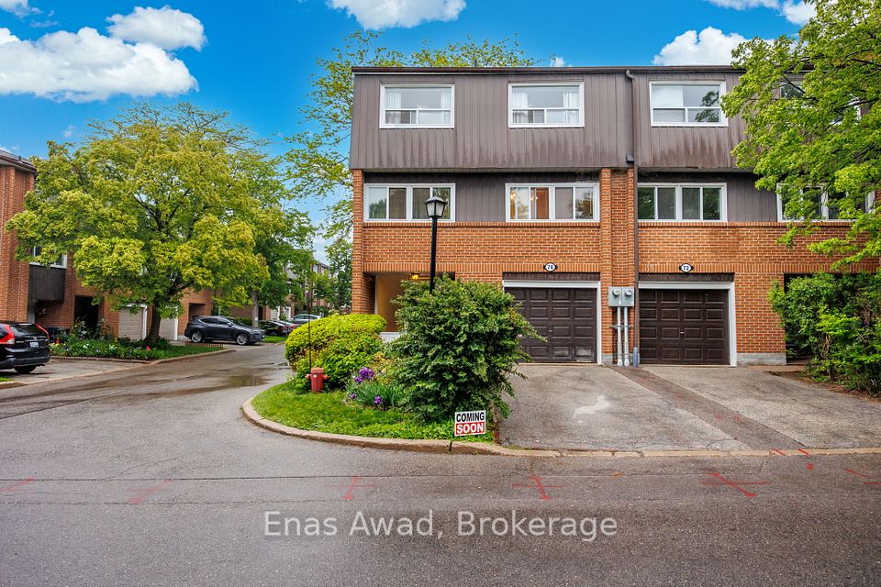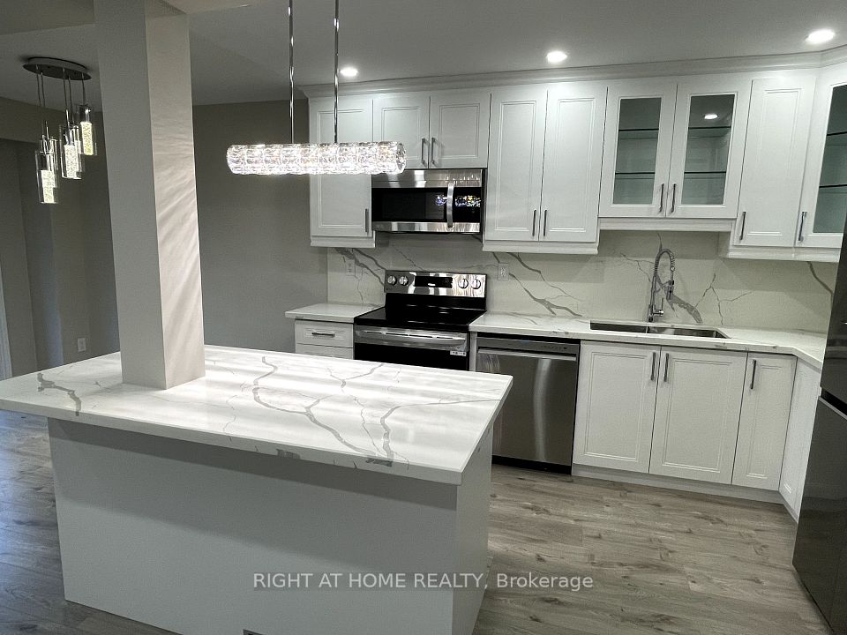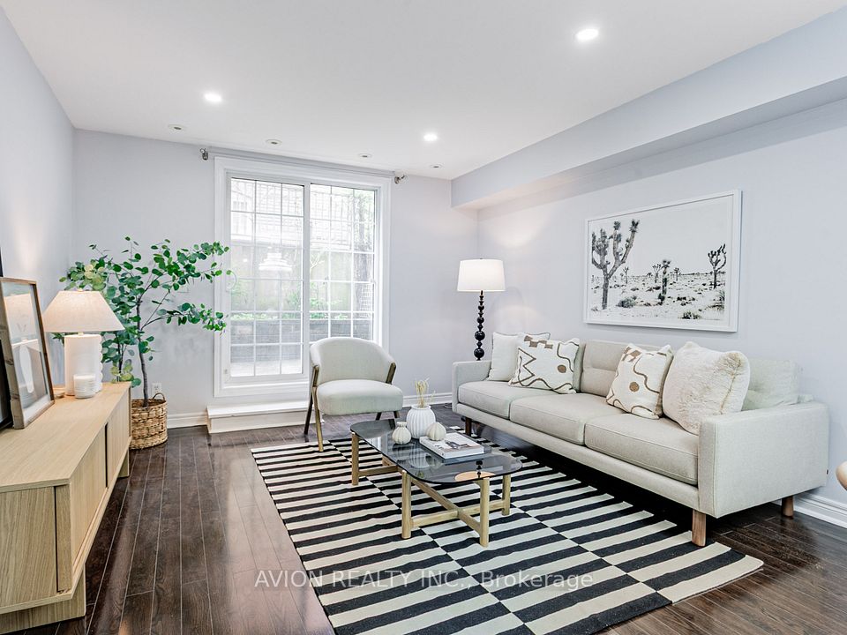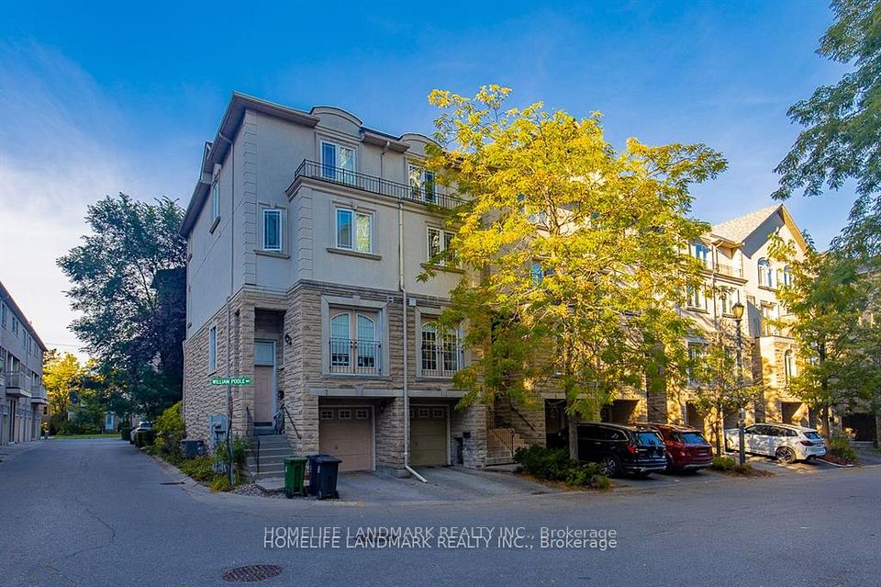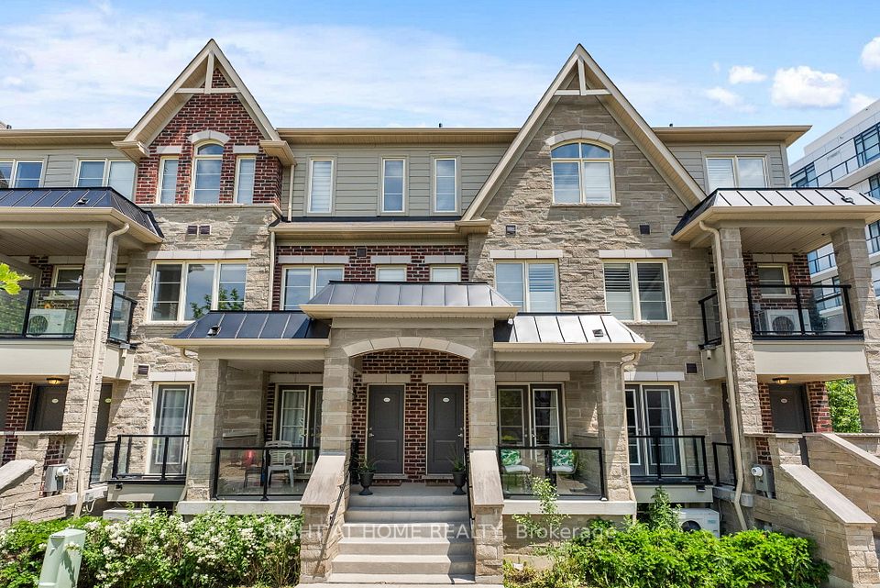
$1,159,900
Last price change May 23
5480 GLEN ERIN Drive, Mississauga, ON L5M 5R3
Virtual Tours
Price Comparison
Property Description
Property type
Condo Townhouse
Lot size
N/A
Style
2-Storey
Approx. Area
N/A
Room Information
| Room Type | Dimension (length x width) | Features | Level |
|---|---|---|---|
| Living Room | 6.69 x 3.99 m | Hardwood Floor, Open Concept, Brick Fireplace | Main |
| Dining Room | 3.29 x 2.88 m | Hardwood Floor, Open Concept, W/O To Deck | Main |
| Kitchen | 4.53 x 3.32 m | Porcelain Floor, Granite Counters, Backsplash | Main |
| Primary Bedroom | 5.37 x 4.08 m | Hardwood Floor, Walk-In Closet(s), 5 Pc Ensuite | Second |
About 5480 GLEN ERIN Drive
Spectacular Executive End Unit Townhouse in the Exclusive "Enclave on the Park" Complex in Central Erin Mills. Elegant Open Concept Living Area with Cozy Gas Fireplace and Dining Room with Walkout to Backyard Deck. This Bright Skylight Home Features Gleaming Hardwood Floors, Crown Molding Throughout, Wood Staircase, Stunning Kitchen with Pantry, Granite Counter Top, Marble Backsplash, and Porcelain Floors. Spacious Bedrooms with the Primary Bedroom Featuring a 5 Pc Ensuite and Walk-in Closet. Basement is Fully Finished with Large Recreation Room and 4 Pc Bathroom. Newer Garage Door& Storm Doors, Deck, Windows. New Lennox Heater and Air Conditioner with Warranty.
Home Overview
Last updated
Jun 10
Virtual tour
None
Basement information
Full, Finished
Building size
--
Status
In-Active
Property sub type
Condo Townhouse
Maintenance fee
$575.11
Year built
--
Additional Details
MORTGAGE INFO
ESTIMATED PAYMENT
Location
Some information about this property - GLEN ERIN Drive

Book a Showing
Find your dream home ✨
I agree to receive marketing and customer service calls and text messages from homepapa. Consent is not a condition of purchase. Msg/data rates may apply. Msg frequency varies. Reply STOP to unsubscribe. Privacy Policy & Terms of Service.






