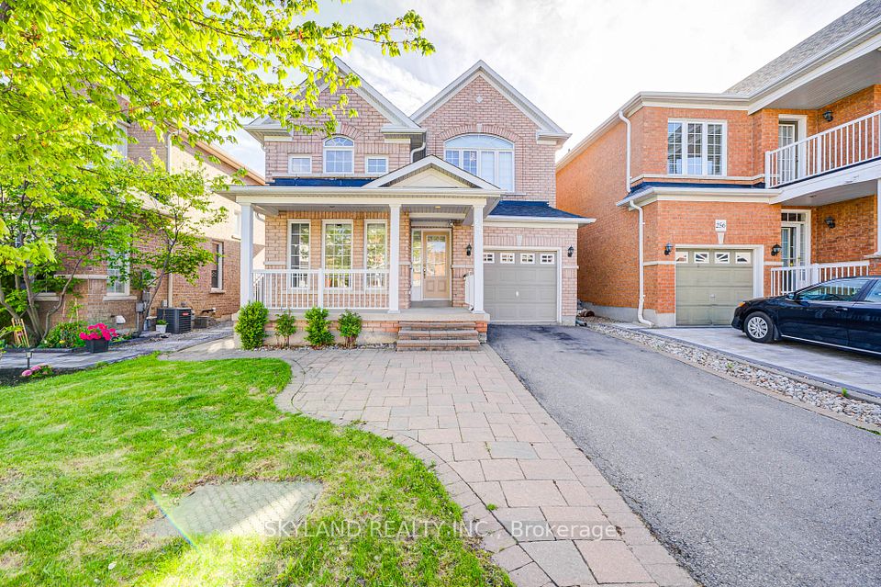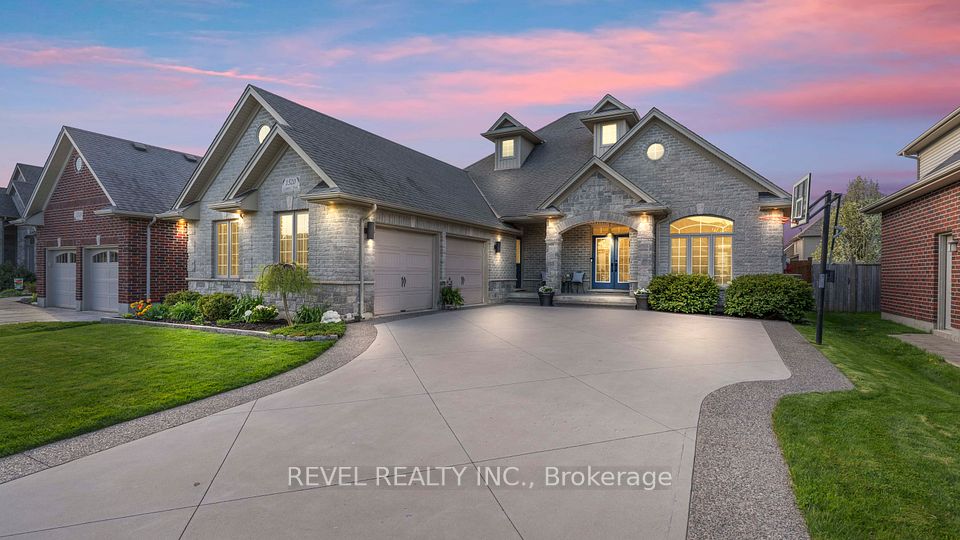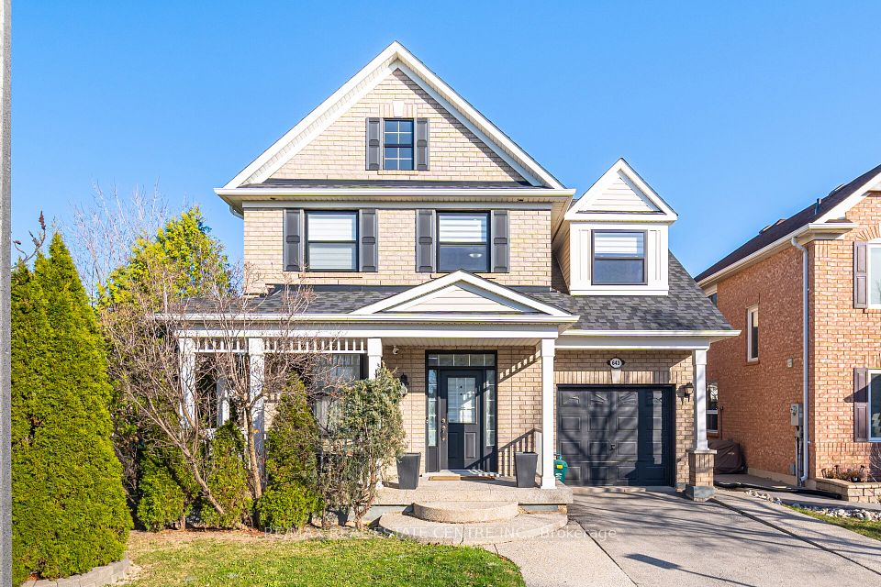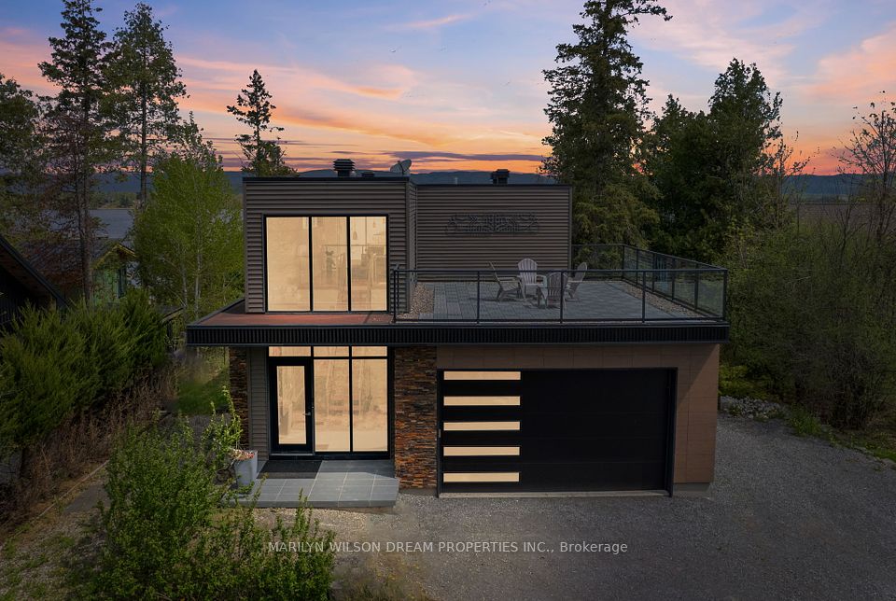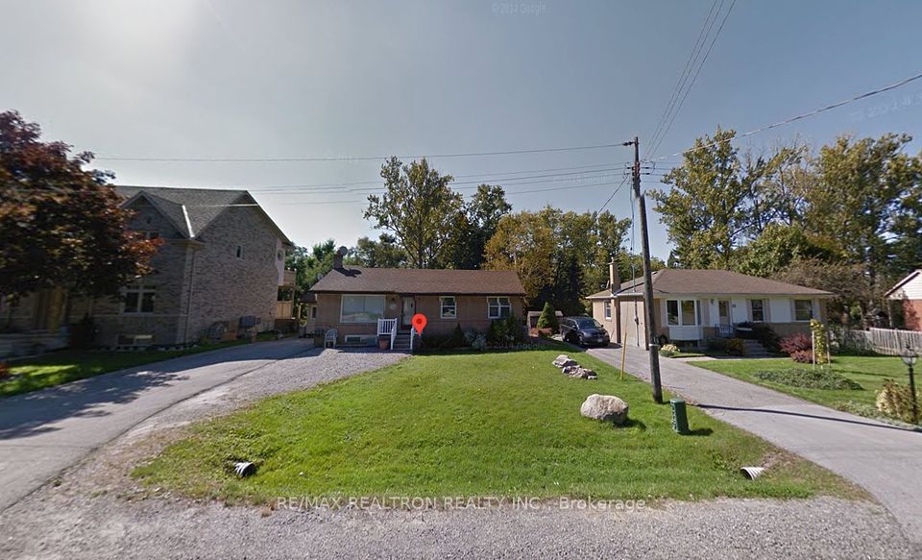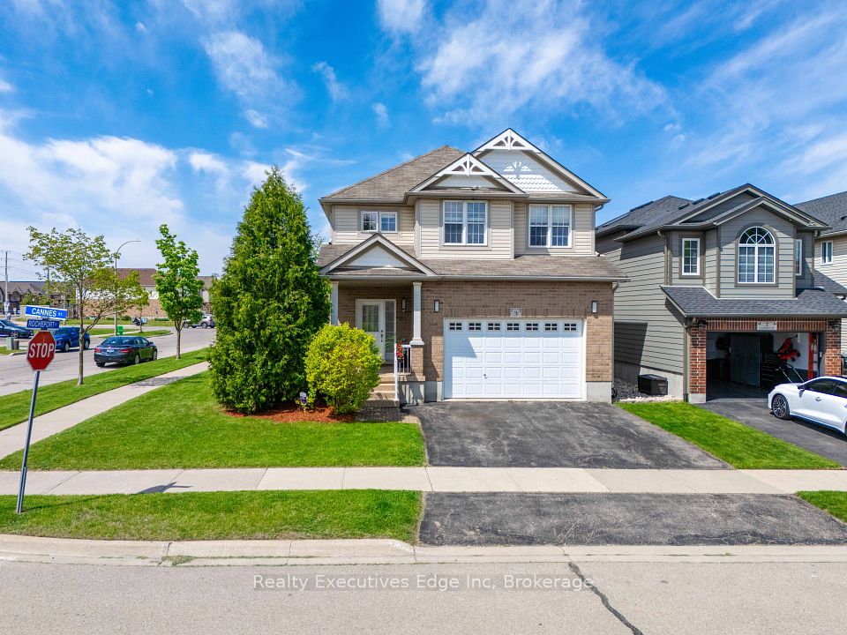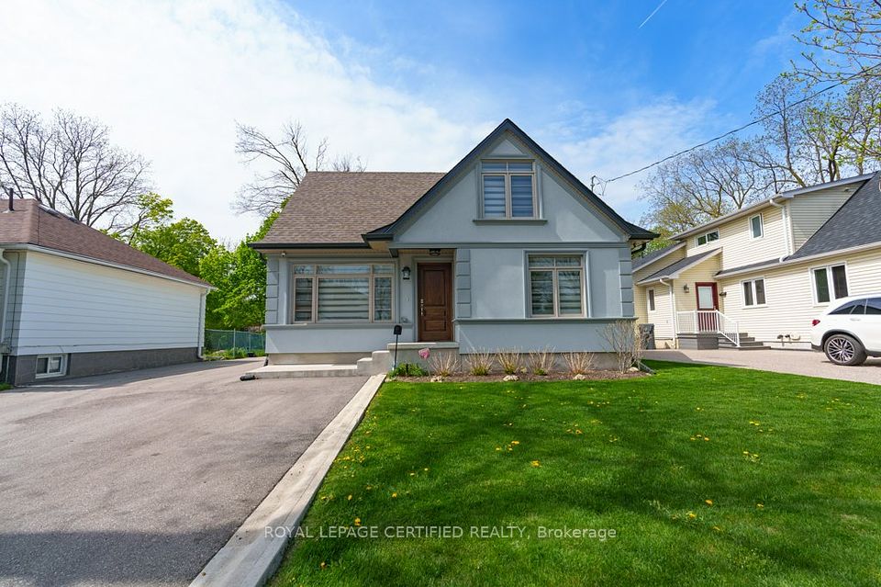
$1,385,000
5496 LONGFORD Drive, Mississauga, ON L5M 6N3
Virtual Tours
Price Comparison
Property Description
Property type
Detached
Lot size
N/A
Style
2-Storey
Approx. Area
N/A
Room Information
| Room Type | Dimension (length x width) | Features | Level |
|---|---|---|---|
| Living Room | 6.5 x 4.26 m | Open Concept, W/O To Balcony, Hardwood Floor | Main |
| Dining Room | 3.04 x 5.23 m | Open Concept, Combined w/Kitchen, Hardwood Floor | Main |
| Kitchen | 2.92 x 3.4 m | Open Concept, Stainless Steel Appl, Quartz Counter | Main |
| Breakfast | 3.04 x 2.73 m | Large Window, W/O To Deck, Window | Main |
About 5496 LONGFORD Drive
Beautiful and very Clean Home, Well Cared for by Original Owners. Located in the Prestigious Churchill Meadows Community. 9' Ceilings on the Main Floor. Maple Wood Floors Throughout. Modern Maple Wood Staircase to the Second Floor. Very Bright with Ton of Windows and Pot Lights. Living Room Walkout to Covered Balcony. Kitchen with European Style Stainless Steel Appliances, Upgraded White Cabinetry, Wine Cooler and Floor. Breakfast Area with Walkout to the Wood Deck with Mounted Awnings. Bedrooms with Big Windows and Good Size Closets. Upgraded Bathrooms. Finished Basement 396 sq.ft. with Big Open Concept Recreation Room, Rough in connection for the 4th Bathroom. Cold Cellar and Second Entry to the Garage. New Garage Doors installed in 2023. Walkout to Fully Fence Backyard with Mature Trees. Perfect Location Near Highways 403, 407 and 401, Schools, Day Care Center, New Churchill Meadows Community Center, Sports Park, Trails, Public Transportation, Credit Valley Hospital and Erin Mills Town Centre.
Home Overview
Last updated
14 hours ago
Virtual tour
None
Basement information
Finished with Walk-Out
Building size
--
Status
In-Active
Property sub type
Detached
Maintenance fee
$N/A
Year built
--
Additional Details
MORTGAGE INFO
ESTIMATED PAYMENT
Location
Some information about this property - LONGFORD Drive

Book a Showing
Find your dream home ✨
I agree to receive marketing and customer service calls and text messages from homepapa. Consent is not a condition of purchase. Msg/data rates may apply. Msg frequency varies. Reply STOP to unsubscribe. Privacy Policy & Terms of Service.






