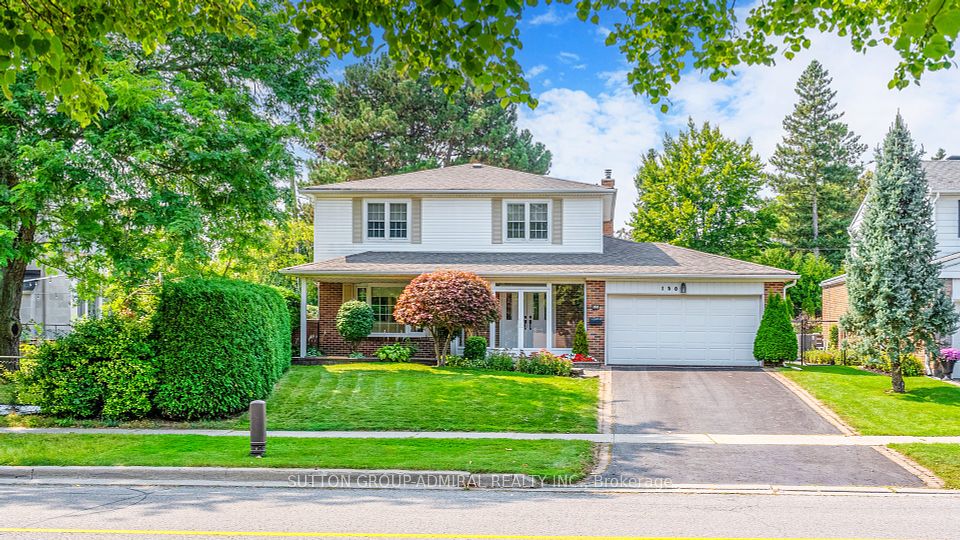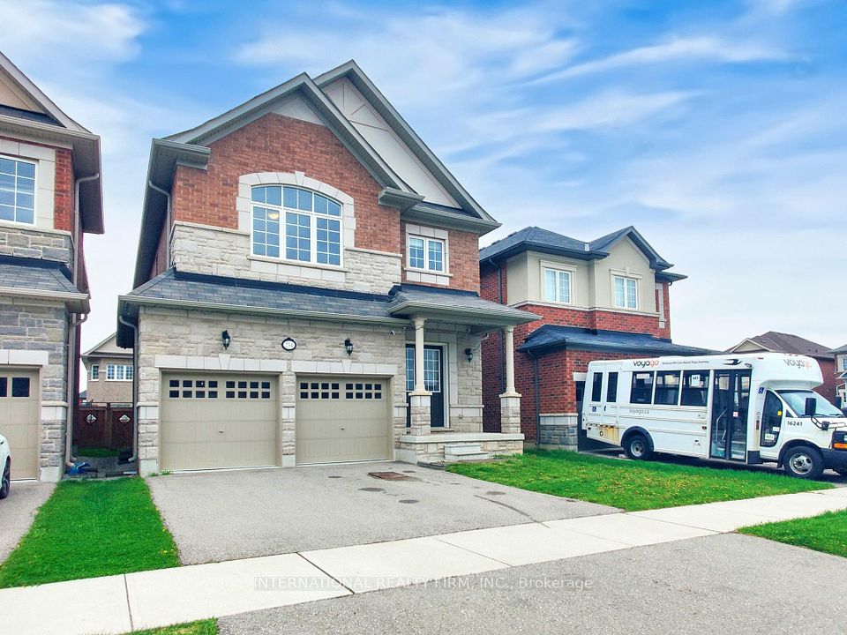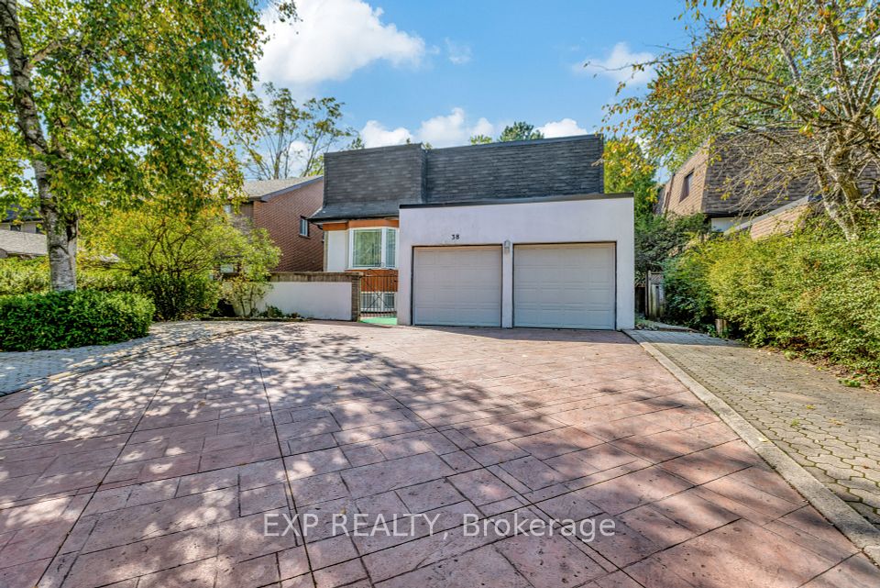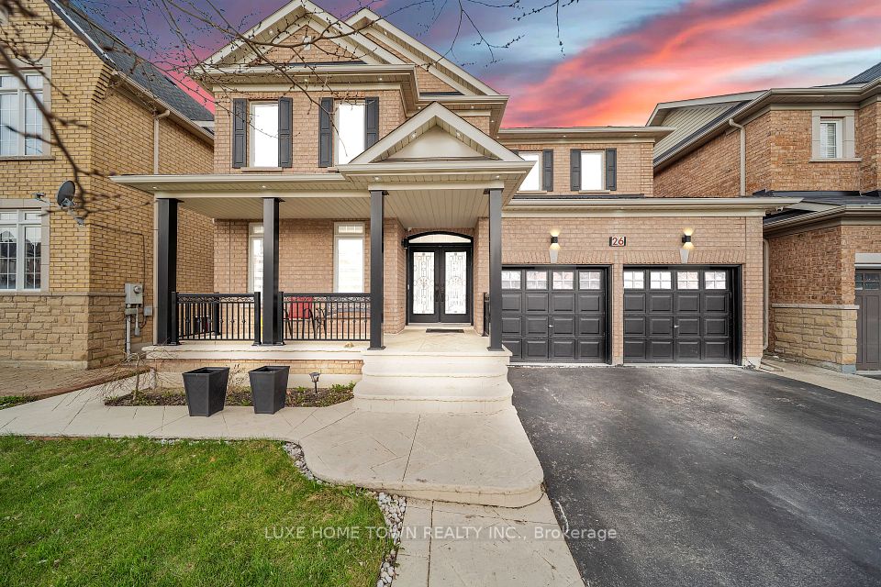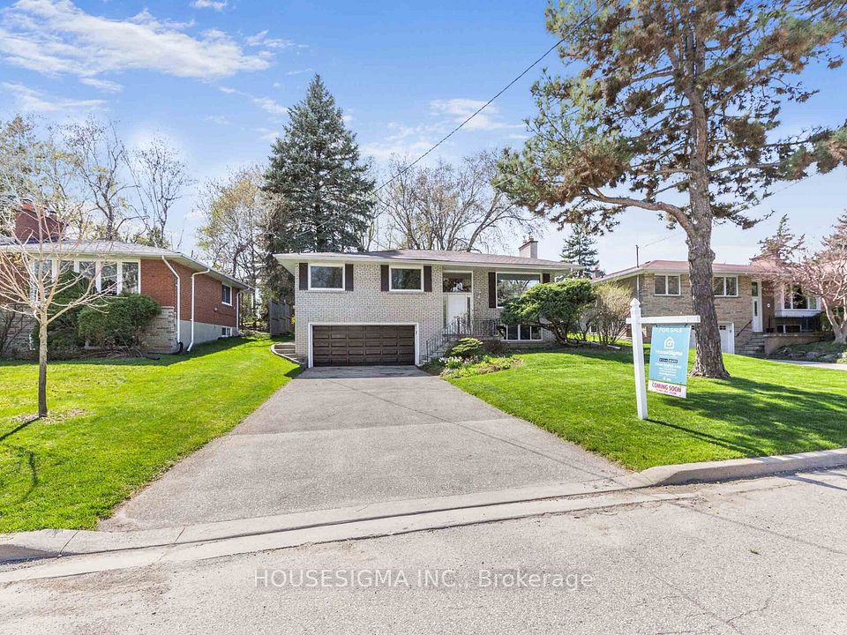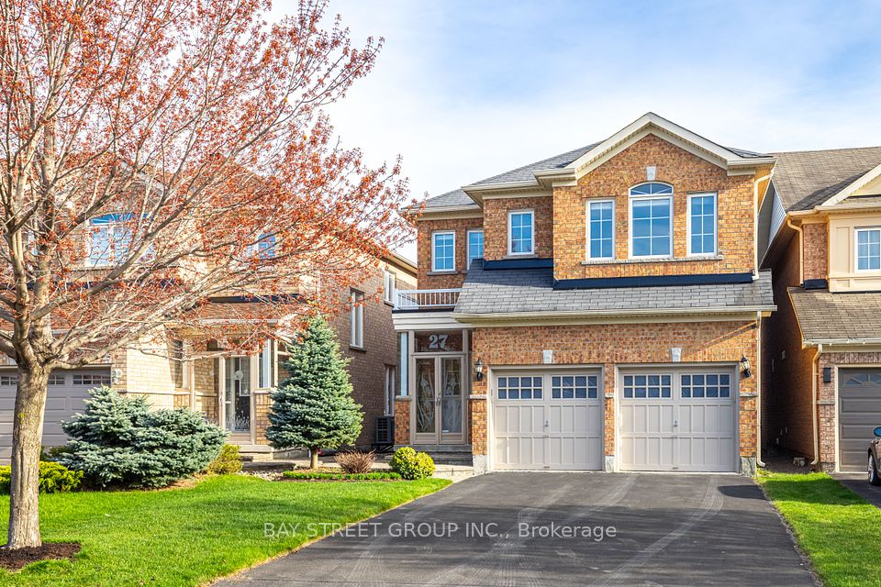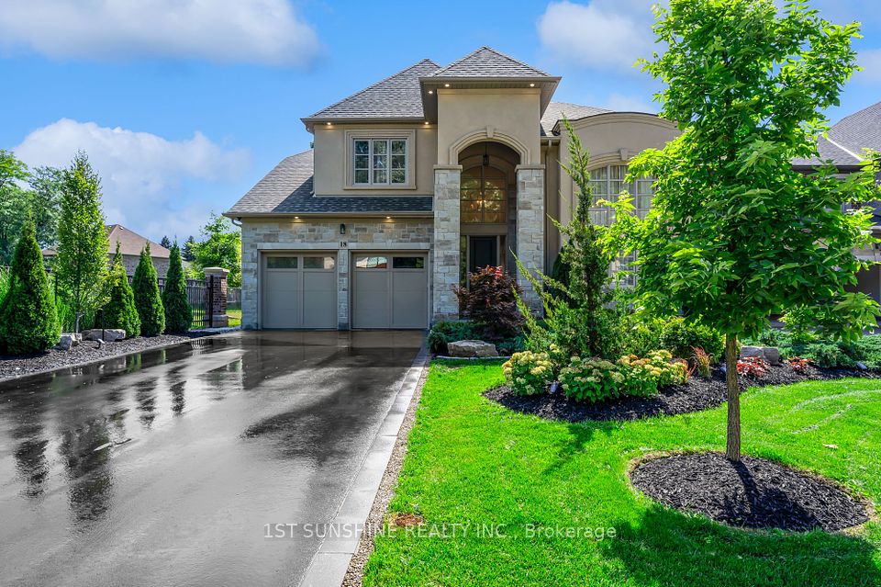$1,999,999
5499 Attema Crescent, West Lincoln, ON L0R 1Y0
Price Comparison
Property Description
Property type
Detached
Lot size
.50-1.99 acres
Style
2-Storey
Approx. Area
N/A
Room Information
| Room Type | Dimension (length x width) | Features | Level |
|---|---|---|---|
| Foyer | 6.3 x 4.78 m | Cathedral Ceiling(s), Porcelain Floor, Oak Banister | Ground |
| Dining Room | 7 x 5.28 m | Hardwood Floor, B/I Bar, Window | Ground |
| Kitchen | 5.79 x 4.01 m | Hardwood Floor, Quartz Counter, W/O To Balcony | Ground |
| Living Room | 7.42 x 4.98 m | Cathedral Ceiling(s), Hardwood Floor, Large Window | Ground |
About 5499 Attema Crescent
Impeccable + Immaculate! Must Be Enjoyed + Admired! Dream Home On Acre Lot In A Dream Location Custom Built Gem 4 Yr. Young. Stone, Stucco, Brick Exterior. Nearly 4100 Sqft above grade + 2450 SQFT for finished walk-out basement area. Exquisite Finishes, 3+1 Bdrms 3 Full Bathrms, 2 Inlaw Suites beautifully finished with separate kitchens and bathrooms. Cathedral Ceilings, Vicostone Quartz Counters throughout, Hardwood + Porcelain Floors. Bright Enchanting Kitchen W/Walkout To Roof Balcony. Massive Master + Epic Ensuite. Live In Luxury The Sophisticated Interior Will Take Your Breath Away with/ Finishes That Include LED Pot Lights, Coffered Ceilings, Upgraded Tall Doors, California Window Shutters, Hunter Douglas Silhouette Blinds & A Mix of Stone & Maple Hardwood Floors! The Custom Kitchen Overlooking The Breakfast & Family room is elevated with/ a Large Centre Island, Granite Counters, Frigidaire Professional Grade Appliances & Soft Closing Drawers. The Cozy Family Room is Adorned with/ A Custom Gas Fireplace & Beautiful Mantle.
Home Overview
Last updated
Apr 9
Virtual tour
None
Basement information
Apartment, Finished with Walk-Out
Building size
--
Status
In-Active
Property sub type
Detached
Maintenance fee
$N/A
Year built
--
Additional Details
MORTGAGE INFO
ESTIMATED PAYMENT
Location
Some information about this property - Attema Crescent

Book a Showing
Find your dream home ✨
I agree to receive marketing and customer service calls and text messages from homepapa. Consent is not a condition of purchase. Msg/data rates may apply. Msg frequency varies. Reply STOP to unsubscribe. Privacy Policy & Terms of Service.







