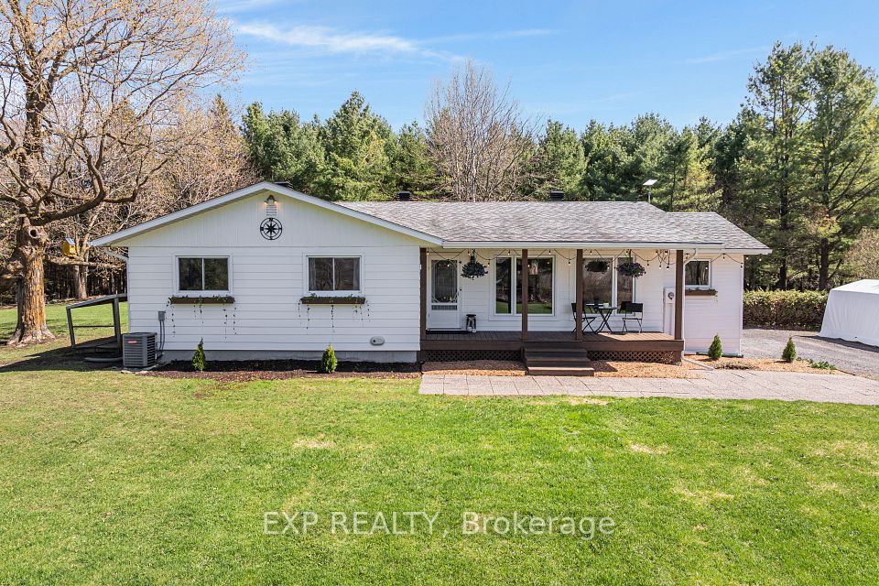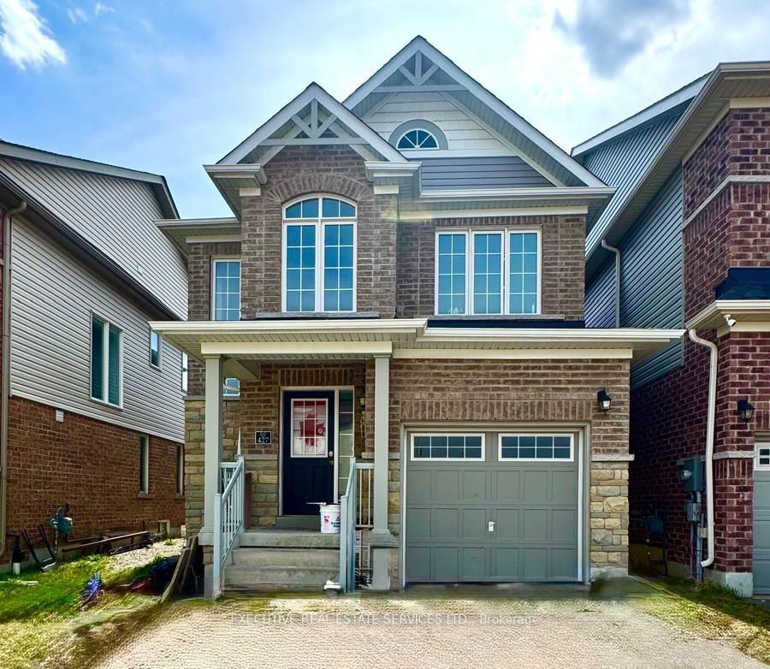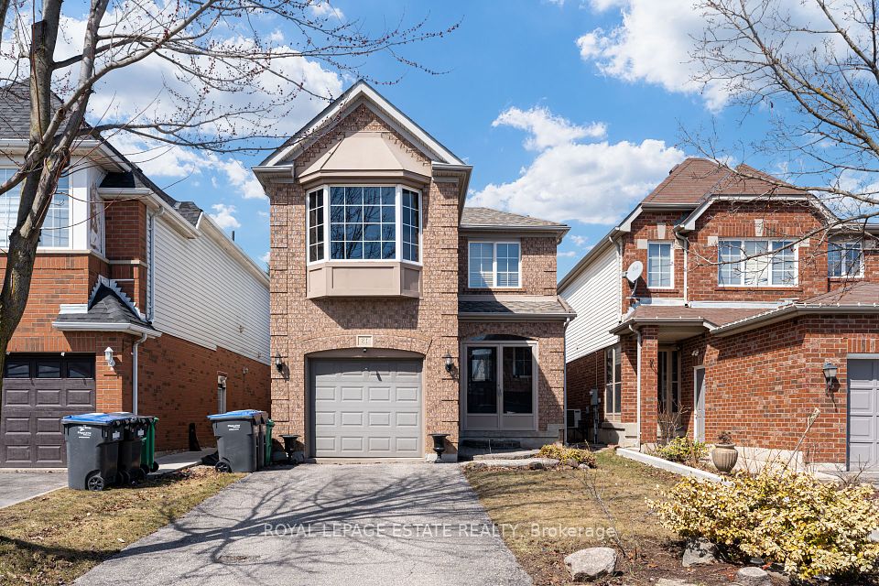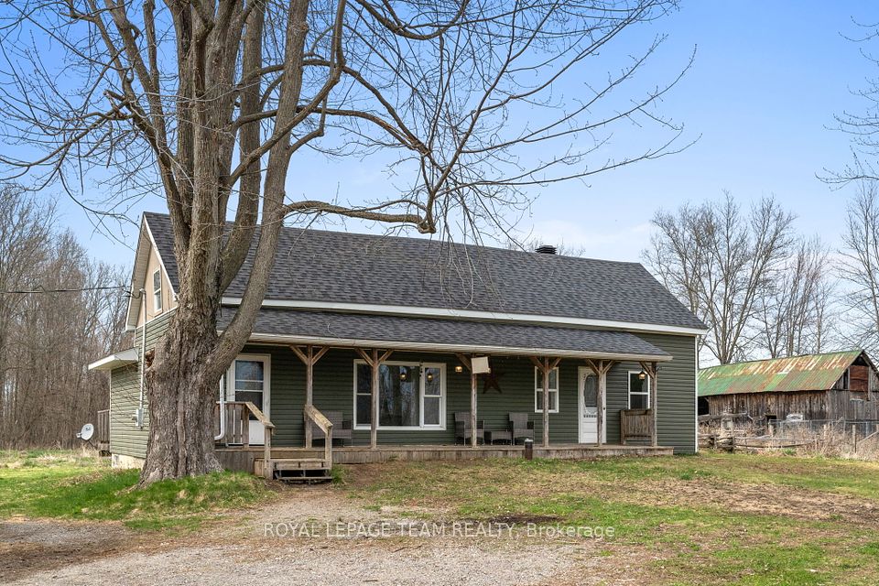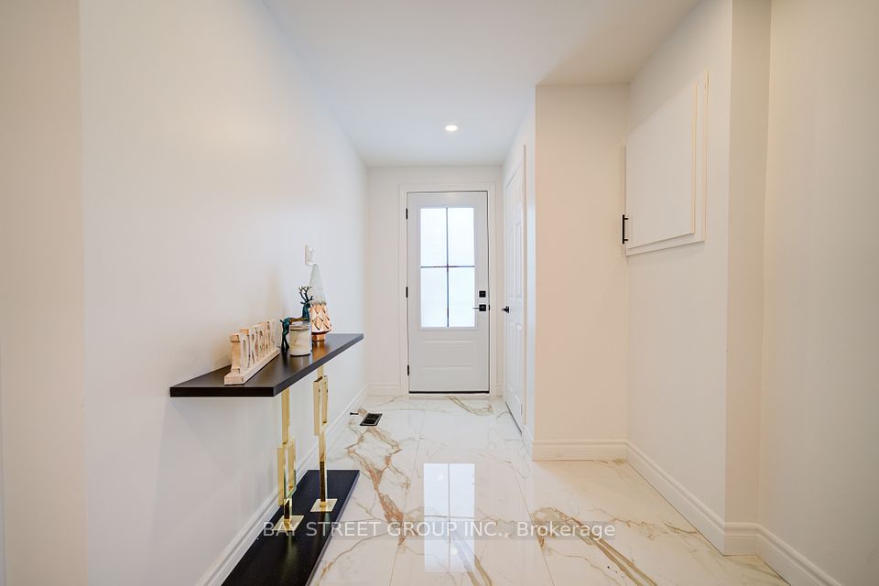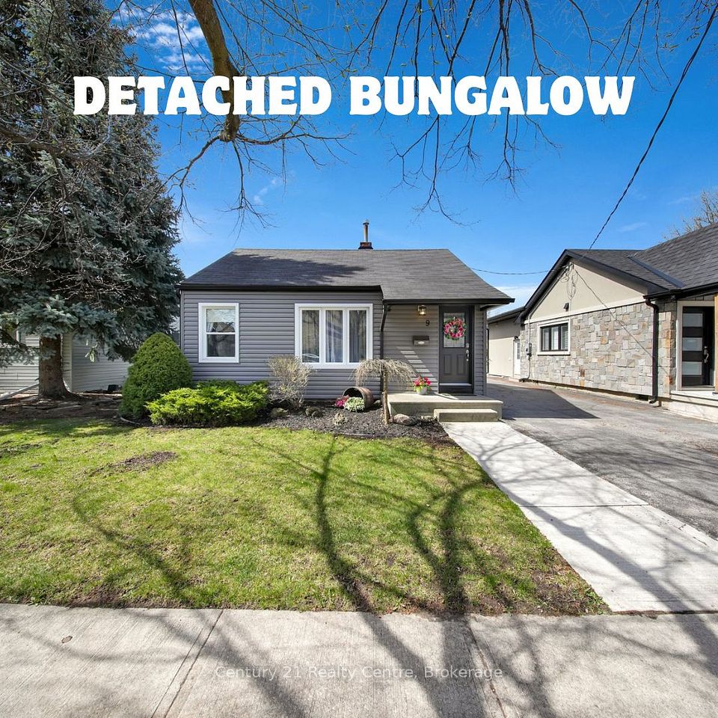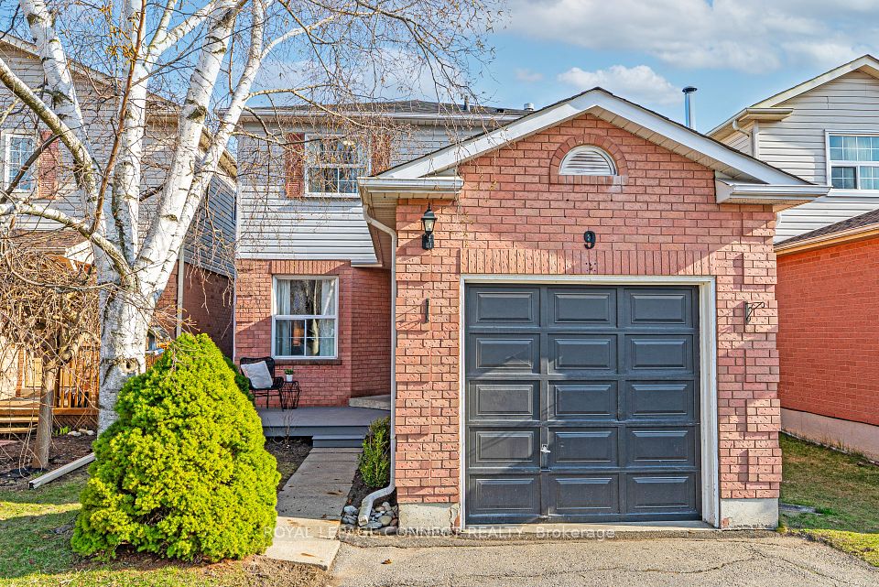$499,900
Last price change Apr 8
55 Albert Street, Thorold, ON L2V 2G6
Virtual Tours
Price Comparison
Property Description
Property type
Detached
Lot size
< .50 acres
Style
2-Storey
Approx. Area
N/A
Room Information
| Room Type | Dimension (length x width) | Features | Level |
|---|---|---|---|
| Living Room | 4.78 x 3.76 m | Bay Window, Fireplace | Main |
| Kitchen | 4.88 x 5.05 m | Modern Kitchen, Eat-in Kitchen, Pantry | Main |
| Foyer | 2.95 x 3.84 m | N/A | Main |
| Mud Room | 2.54 x 5.23 m | N/A | Main |
About 55 Albert Street
Experience the charm of 55 Albert Street W., a beautifully updated 3 bedroom, 2.5 bathroom home situated in the heart of Thorold. Located just minutes from local amenities, schools, parks, and public transit, this home offers both convenience and a sense of community. This inviting property offers the perfect blend of character and modern updates, making it a fantastic opportunity for both first-time home buyers and those seeking to downsize or invest in the area. As you step inside, you'll be greeted by a bright and spacious living area featuring an electric fireplace,built-in shelving, and large windows that fill the space with natural light. The living room seamlessly connects to the spacious eat-in kitchen,making it ideal for entertaining family and friends. The updated eat-in kitchen boasts sleek countertops, modern stainless steel appliances, ample cabinetry and a pantry, perfect for casual dining. This home offers the convenience of main floor laundry, a 2-piece powder room and primary bedroom with an elegant 3-piece ensuite bathroom to complete the main floor. At the top of the wood staircase, you will find a quiet retreat or workspace, 2 spacious bedrooms and a modernly updated 3-piece bathroom. Discover the potential of this spacious partially finished basement,offering endless possibilities for your dream space. The basement has ample space for family entertainment, a home gym and additional living space with plenty of storage to keep your belongings out of sight. Step outside to your two car driveway, and backyard complete with a new wood deck at the side of the house creating a private space, perfect for relaxing or entertaining. New vinyl siding completed 2020. **EXTRAS** Interboarded Listing - NIAGARA ASSOCIATION OF REALTORS(R)
Home Overview
Last updated
Apr 8
Virtual tour
None
Basement information
Partially Finished
Building size
--
Status
In-Active
Property sub type
Detached
Maintenance fee
$N/A
Year built
2024
Additional Details
MORTGAGE INFO
ESTIMATED PAYMENT
Location
Some information about this property - Albert Street

Book a Showing
Find your dream home ✨
I agree to receive marketing and customer service calls and text messages from homepapa. Consent is not a condition of purchase. Msg/data rates may apply. Msg frequency varies. Reply STOP to unsubscribe. Privacy Policy & Terms of Service.







