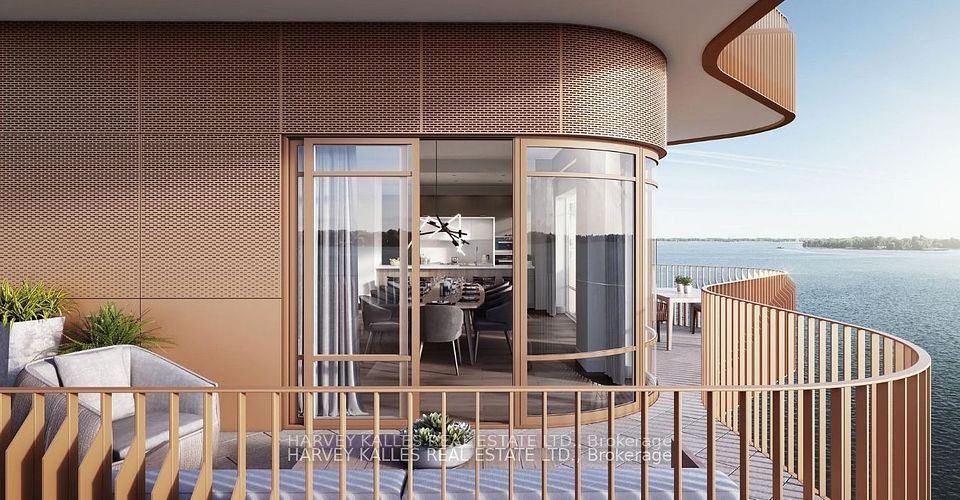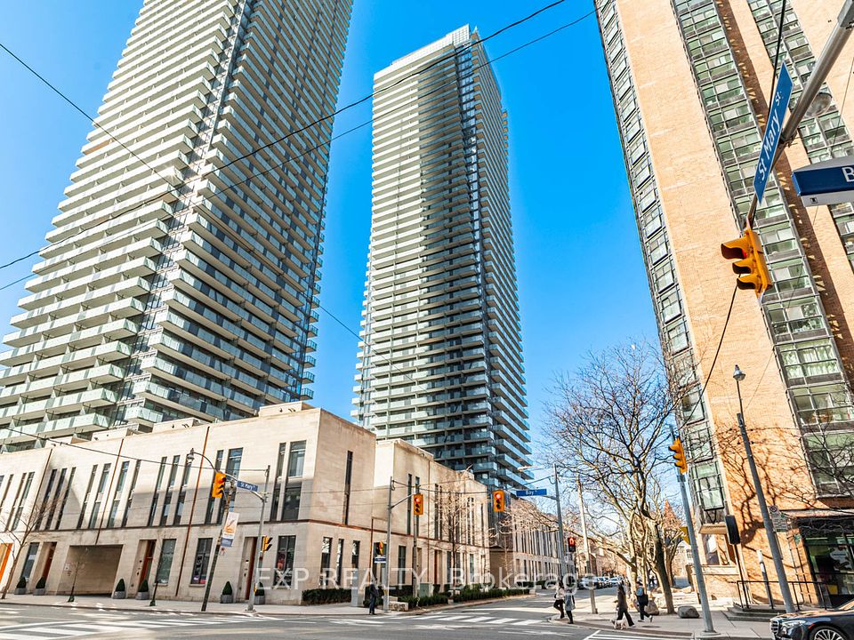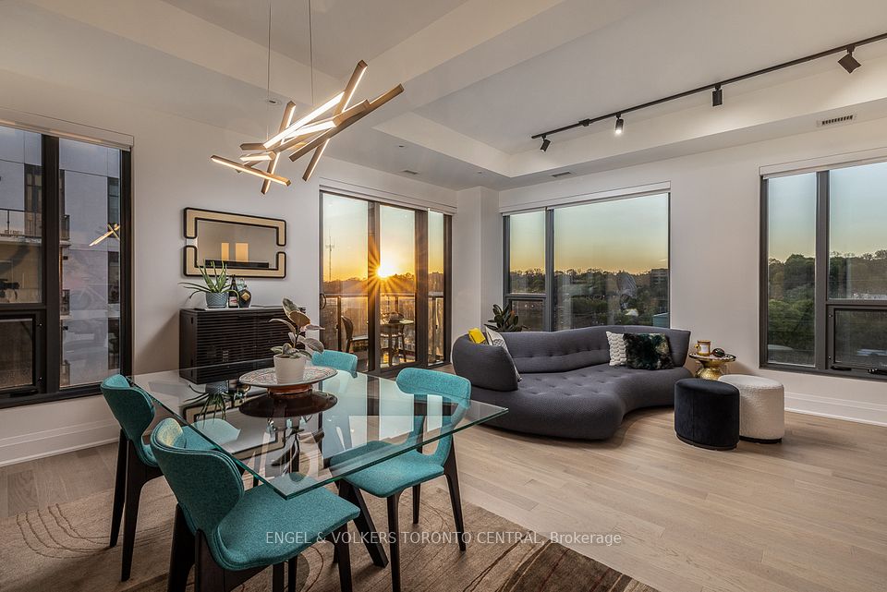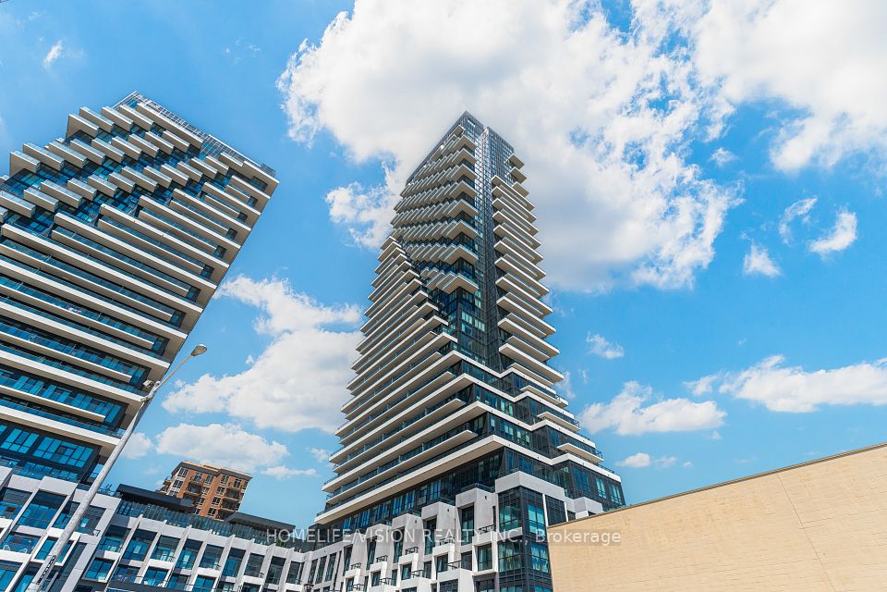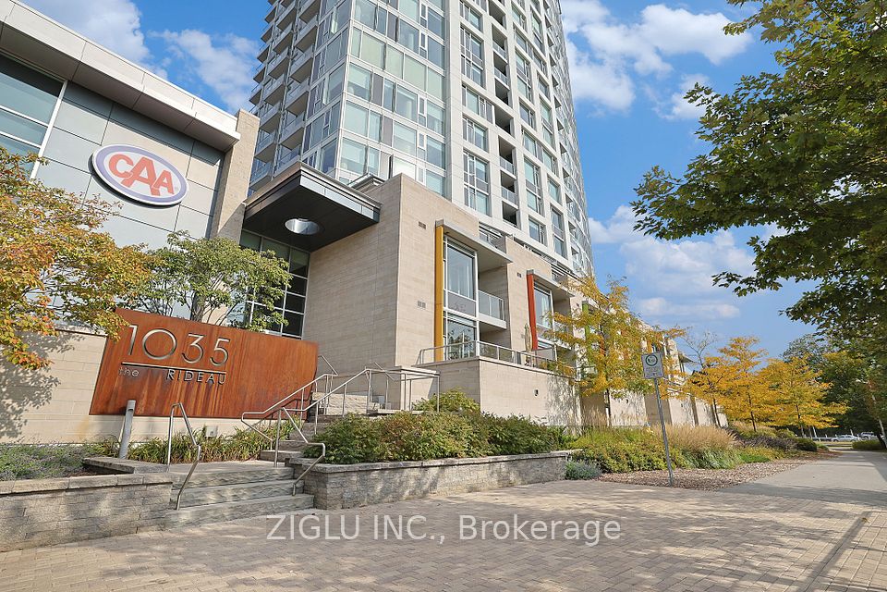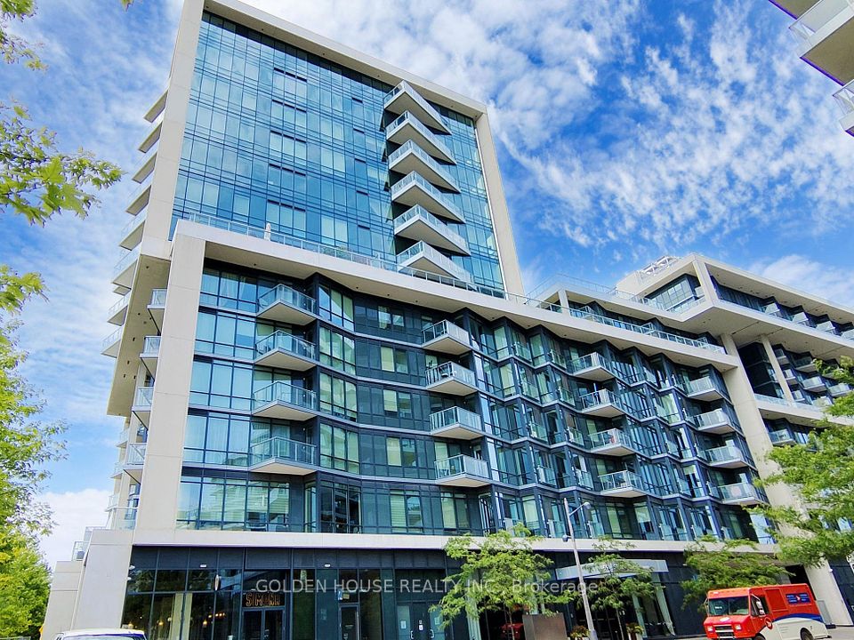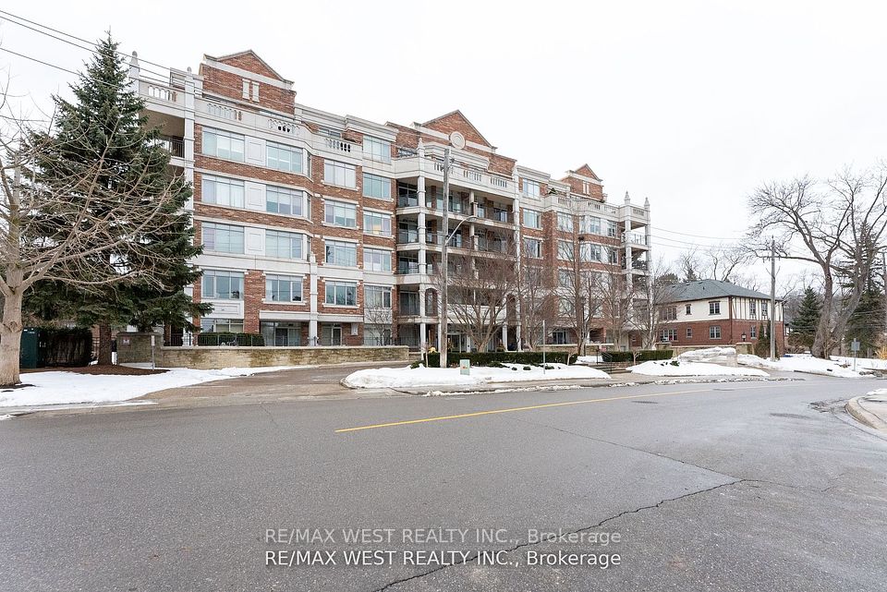$1,980,000
55 Harbour Square, Toronto C01, ON M5J 2L1
Price Comparison
Property Description
Property type
Condo Apartment
Lot size
N/A
Style
Apartment
Approx. Area
N/A
Room Information
| Room Type | Dimension (length x width) | Features | Level |
|---|---|---|---|
| Living Room | 6.97 x 5.74 m | Combined w/Den, Combined w/Dining, Juliette Balcony | Flat |
| Dining Room | 4.7 x 3.32 m | Overlook Water, Separate Room, Laminate | Flat |
| Kitchen | 3.66 x 3.33 m | Family Size Kitchen, Updated, Overlooks Dining | Flat |
| Primary Bedroom | 5.46 x 3.63 m | 4 Pc Ensuite, Walk-In Closet(s), Laminate | Flat |
About 55 Harbour Square
Luxurious Lakeside Living at Harbour Front! Rarely Available 3 Beds/3 Baths unit near the top of the building, Exceptional, unobstructed breathtaking panoramic view of the lake and city skyline. Bright, Spacious and Functional Floor Plan of 2033 sq.ft. Floor to ceiling windows, Juliette Balcony. One Pkg and One Locker. Updated Family Size Kitchen. Excellence Building amenities with 24 Hrs Concierge, 60 ft. Salt water pool, Rooftop Garden w/BBQ Terraces and Lounges area, Party Room with Licensed Private Bar/Lounge, Exercise Room, Billiards Room, Squash/Racquet Ball Crt., Library. Free Private Shuttle Buses W/routes to Downtown Locations, Car Wash Bay, Ample Visitor Parking. Steps to Park, Boardwalk, Martin Goodman Trail/Bike Path, Harbourfront Centre of Art & Performances, Island Ferry and More. Close to All Amenities, Shopping, Restaurants, Easy Access to Highway. Walking distance to Financial District and Underground PATH.
Home Overview
Last updated
Mar 28
Virtual tour
None
Basement information
None
Building size
--
Status
In-Active
Property sub type
Condo Apartment
Maintenance fee
$1,847.67
Year built
2024
Additional Details
MORTGAGE INFO
ESTIMATED PAYMENT
Location
Some information about this property - Harbour Square

Book a Showing
Find your dream home ✨
I agree to receive marketing and customer service calls and text messages from homepapa. Consent is not a condition of purchase. Msg/data rates may apply. Msg frequency varies. Reply STOP to unsubscribe. Privacy Policy & Terms of Service.







