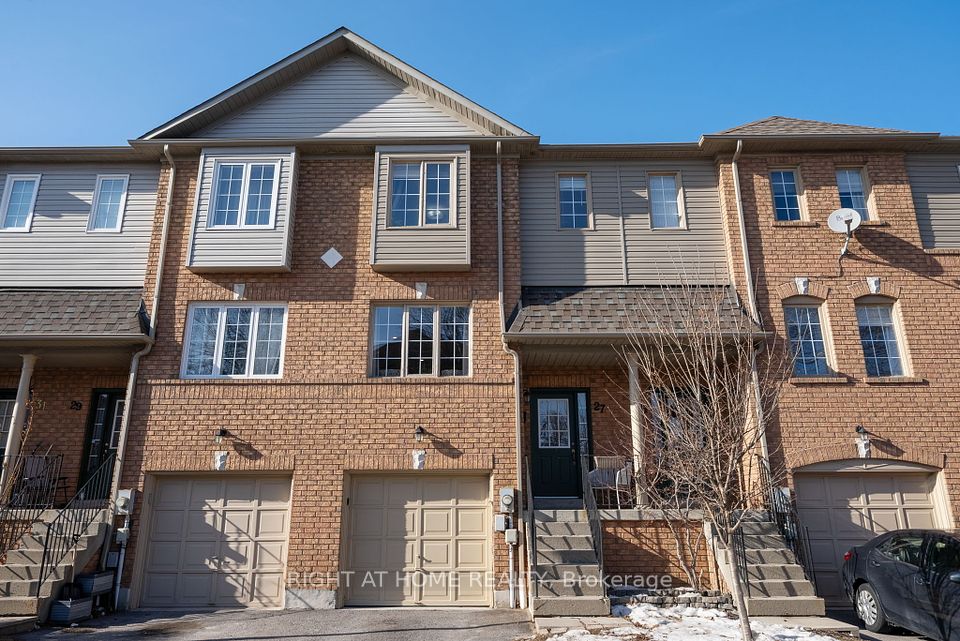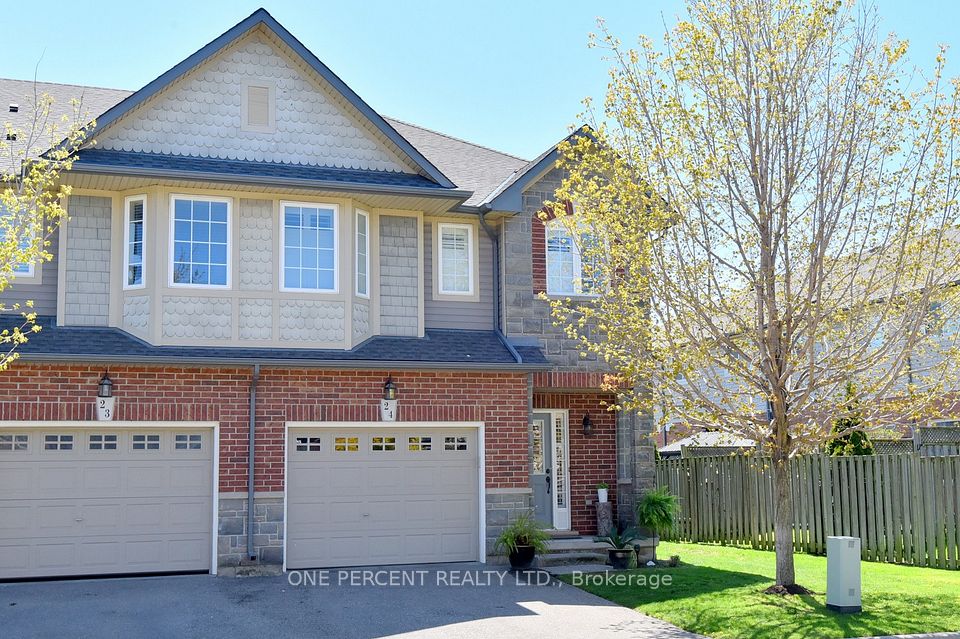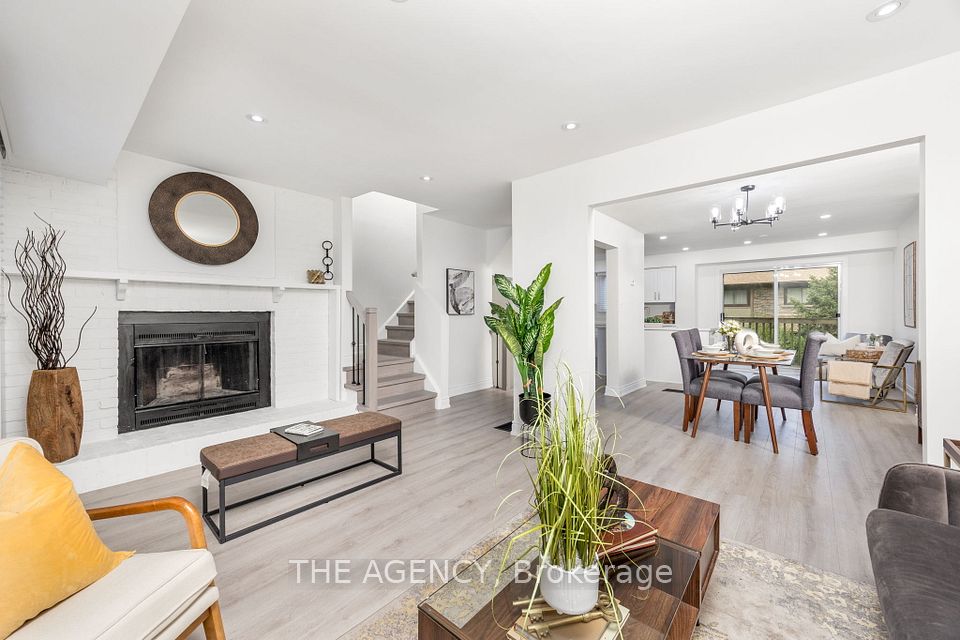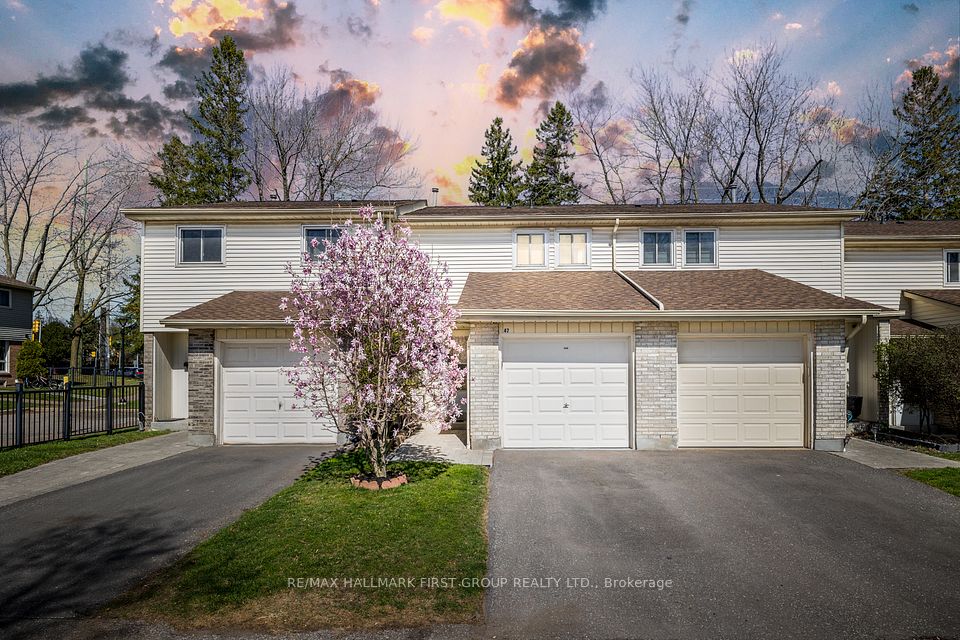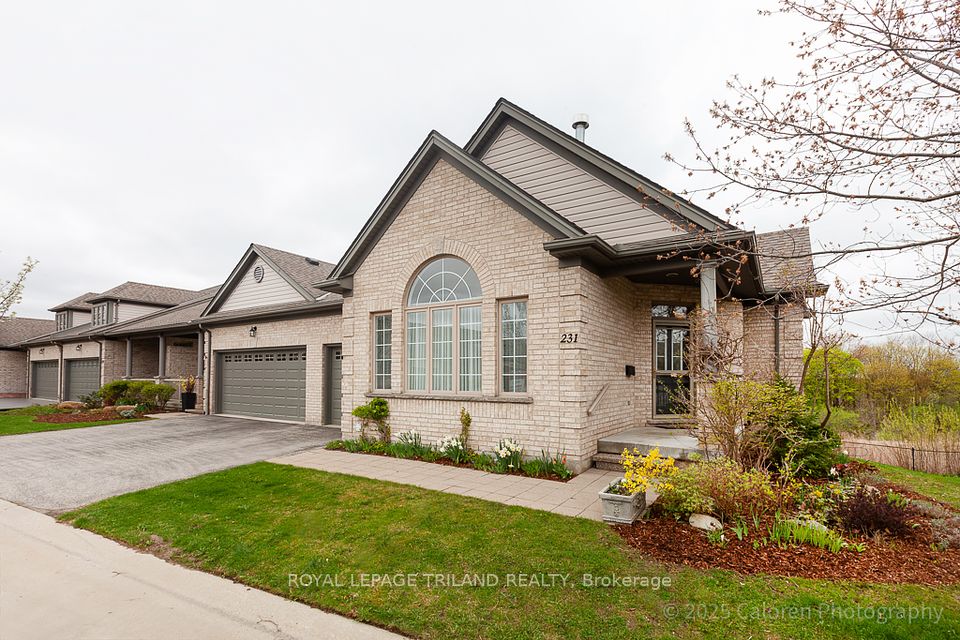$569,900
55 Kerman Avenue, Grimsby, ON L3M 5G2
Price Comparison
Property Description
Property type
Condo Townhouse
Lot size
N/A
Style
2-Storey
Approx. Area
N/A
Room Information
| Room Type | Dimension (length x width) | Features | Level |
|---|---|---|---|
| Living Room | 6.45 x 5.66 m | Combined w/Dining, Fireplace, W/O To Deck | Main |
| Kitchen | 3.66 x 3.3 m | Eat-in Kitchen, Pantry | Main |
| Primary Bedroom | 5.11 x 3.25 m | Semi Ensuite | Second |
| Bedroom 2 | 4.19 x 2.87 m | N/A | Second |
About 55 Kerman Avenue
Welcome to Grimsby's Cherrylane Estates, a quiet development located minutes away from Downtown shopping & restaurants, schools & recreation facilities. This lovely end unit townhome is spacious and bright. The eat-in kitchen is roomy with an abundance of counter space & a pantry. Updated laminate flooring runs through the main and second levels. Enjoy cozy evenings by the fireplace in the sunny living room. Upstairs, the primary bedroom is large with full wall closets and ensuite privilege to the 4 piece bathroom. The two spare bedrooms are generous and also have large closets. The lower level has been finished with a family room, three piece bathroom with laundry and huge storage/utility room. Walkout from the living room to your deck & interlock patio. The fenced backyard has a low maintenace garden. An exclusive parking spot is just steps from the front door. Windows are new, replaced in 2025. A wonderful opportunity for first time homeowners or someone wanting to downsize!
Home Overview
Last updated
Apr 17
Virtual tour
None
Basement information
Full, Partially Finished
Building size
--
Status
In-Active
Property sub type
Condo Townhouse
Maintenance fee
$365
Year built
2024
Additional Details
MORTGAGE INFO
ESTIMATED PAYMENT
Location
Some information about this property - Kerman Avenue

Book a Showing
Find your dream home ✨
I agree to receive marketing and customer service calls and text messages from homepapa. Consent is not a condition of purchase. Msg/data rates may apply. Msg frequency varies. Reply STOP to unsubscribe. Privacy Policy & Terms of Service.







