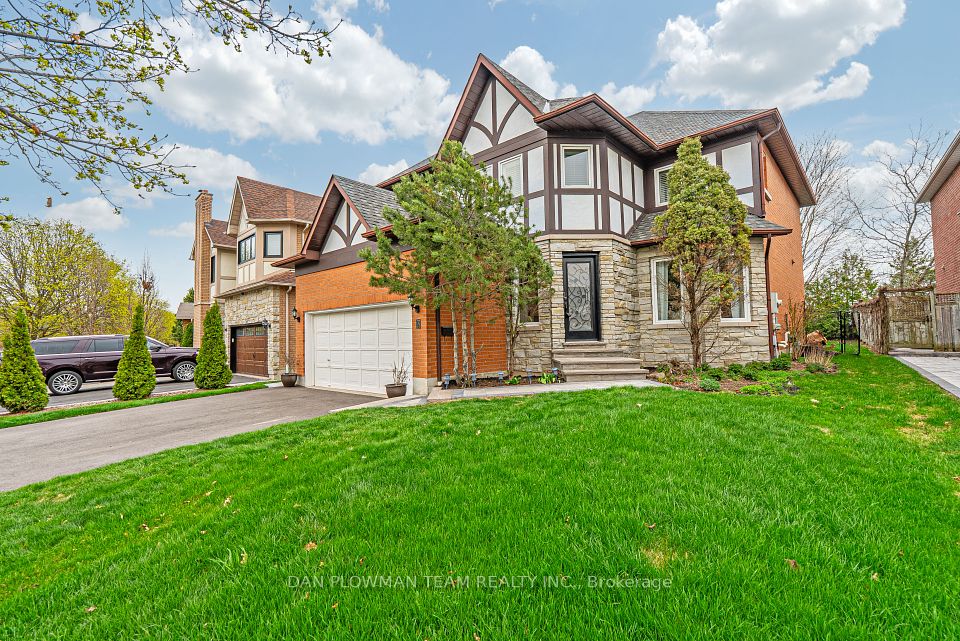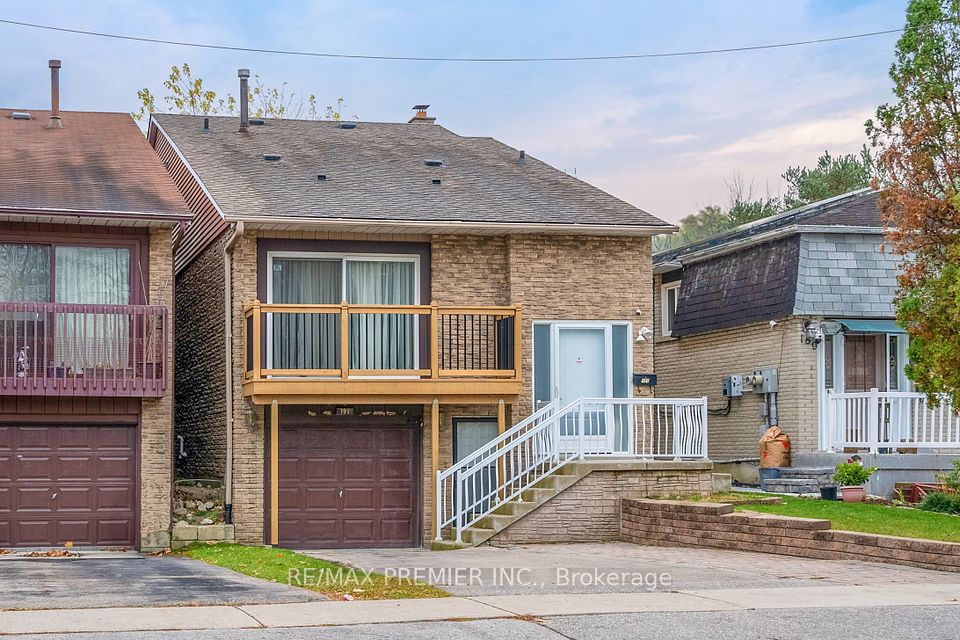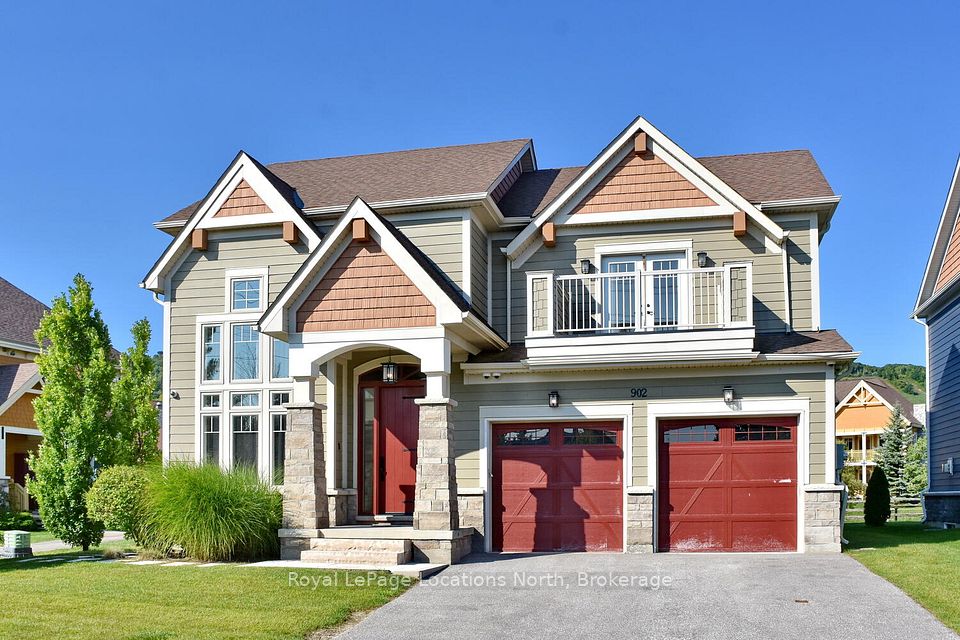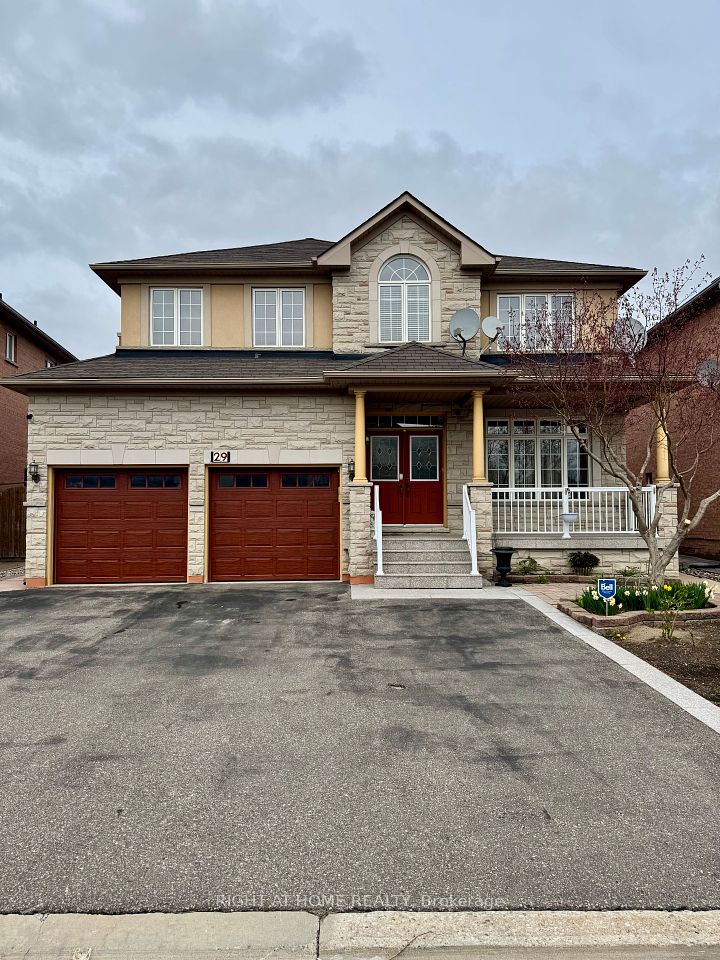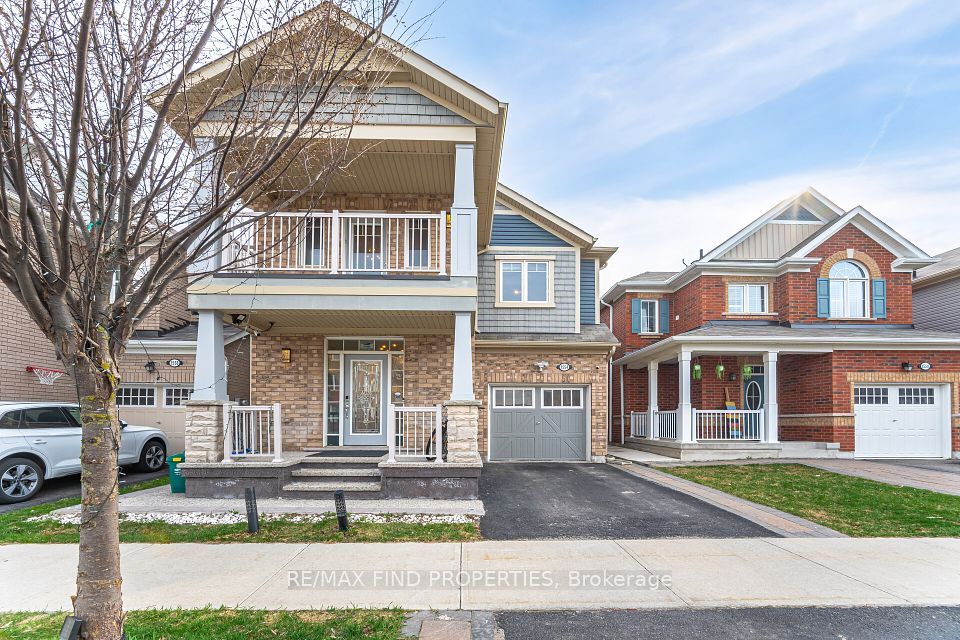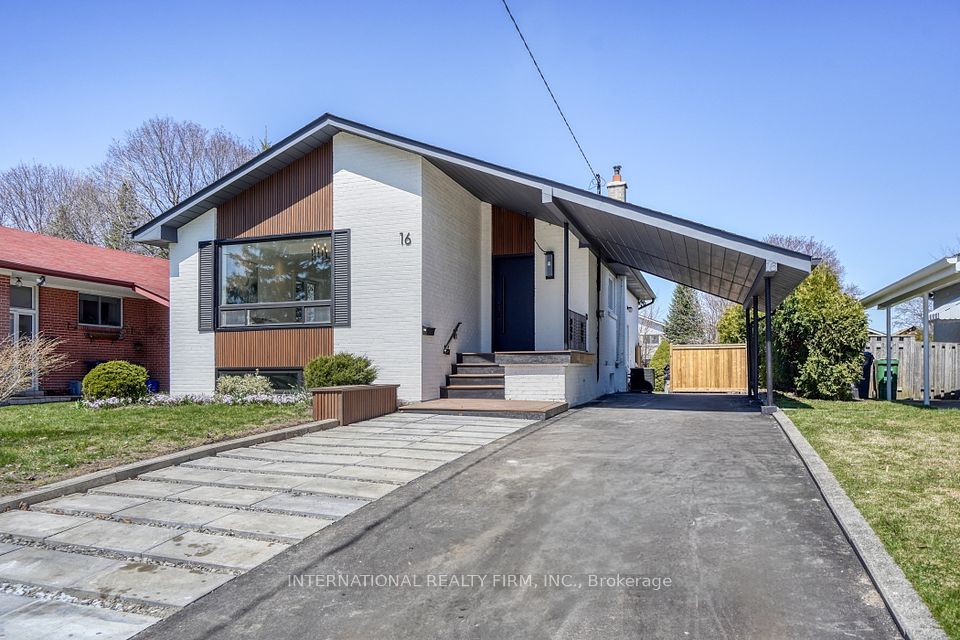$1,549,000
55 Lyndbrook Crescent, Brampton, ON L6P 2N9
Virtual Tours
Price Comparison
Property Description
Property type
Detached
Lot size
< .50 acres
Style
2-Storey
Approx. Area
N/A
Room Information
| Room Type | Dimension (length x width) | Features | Level |
|---|---|---|---|
| Bedroom 4 | 4.94 x 3.78 m | Window, Closet Organizers | Second |
| Living Room | 3.78 x 3.05 m | Hardwood Floor, Window, Overlooks Frontyard | Main |
| Family Room | 5.18 x 3.53 m | Hardwood Floor, Fireplace, Pot Lights | Main |
| Dining Room | 4.08 x 3.04 m | Hardwood Floor, Window | Main |
About 55 Lyndbrook Crescent
Look no further!! Absolutely stunning detached home with 3,500 sq. ft. of living space (including basement)on a premium 45 ft lot. Lots of natural light!! Thousands spent on upgrades. 9 ft ceilings on main, separate living, dining, and family rooms. Newly painted with luxury porcelain tiles and hardwood throughout. The open-concept gourmet kitchen features granite countertops, backsplash and stainless steel appliances. 4 spacious bedrooms, each with walk-in closets, and 3 fully upgraded washrooms. The home includes main floor laundry for added convenience. The backyard has premium interlocking and a gazebo for entertaining your guests. The home also features a newer roof, washer & drier. The finished 2-bedroom basement with a separate entrance and kitchenette provides additional living space or income potential. Don't miss this incredible opportunity to own a fully upgraded, move-in-ready home in the highly preferred neighborhood of Castlemore. Steps to park, high rated schools, major highway and all the amenities!!
Home Overview
Last updated
2 days ago
Virtual tour
None
Basement information
Finished, Separate Entrance
Building size
--
Status
In-Active
Property sub type
Detached
Maintenance fee
$N/A
Year built
--
Additional Details
MORTGAGE INFO
ESTIMATED PAYMENT
Location
Some information about this property - Lyndbrook Crescent

Book a Showing
Find your dream home ✨
I agree to receive marketing and customer service calls and text messages from homepapa. Consent is not a condition of purchase. Msg/data rates may apply. Msg frequency varies. Reply STOP to unsubscribe. Privacy Policy & Terms of Service.







