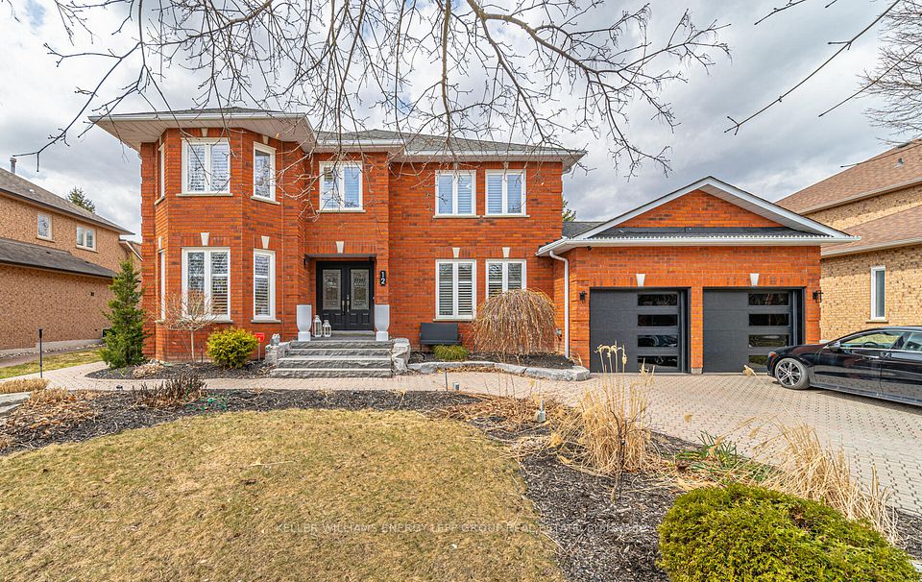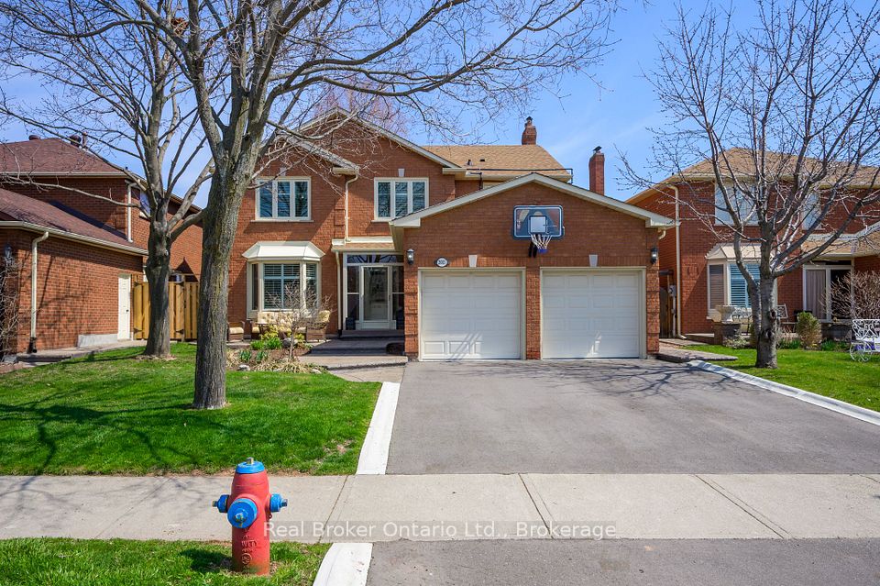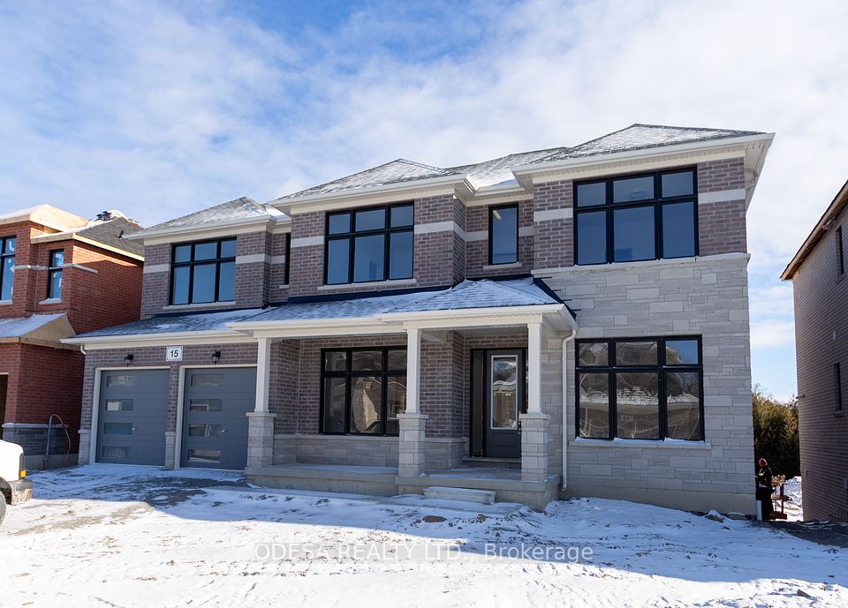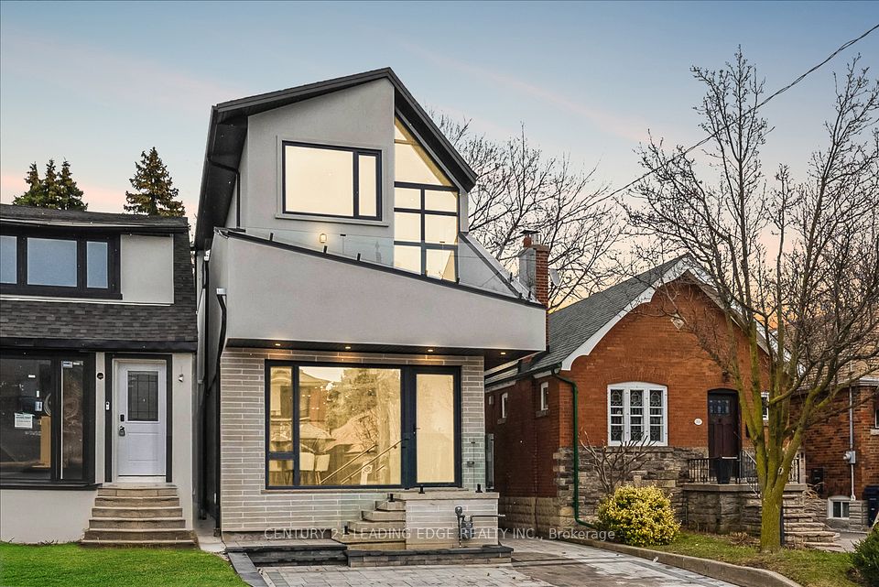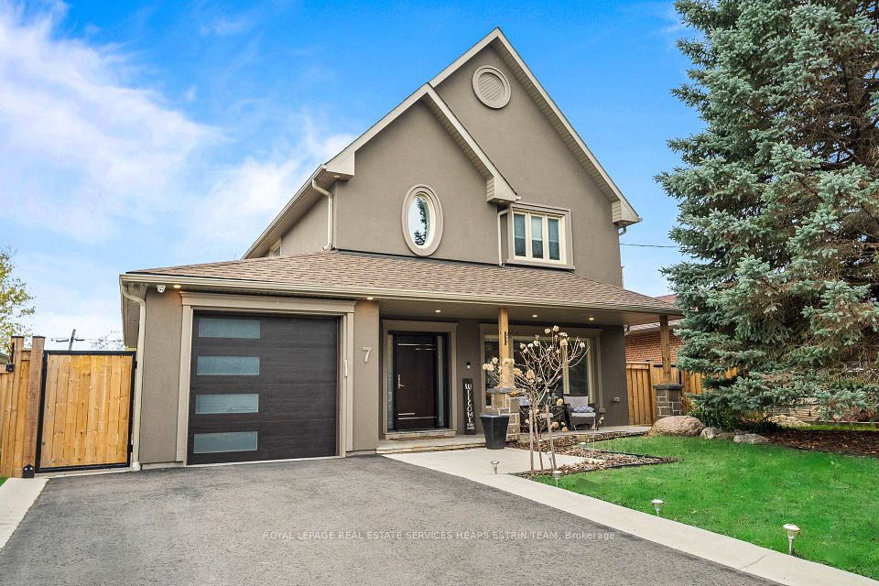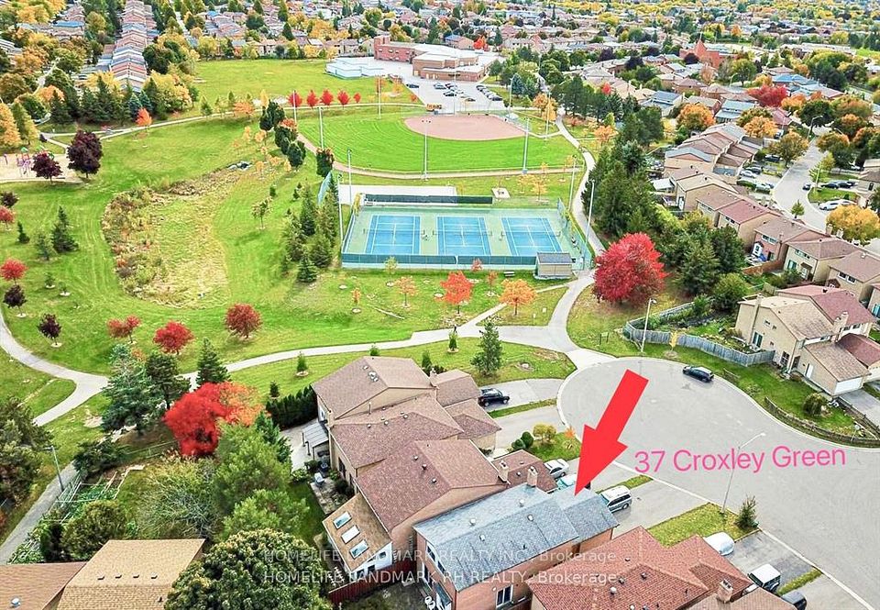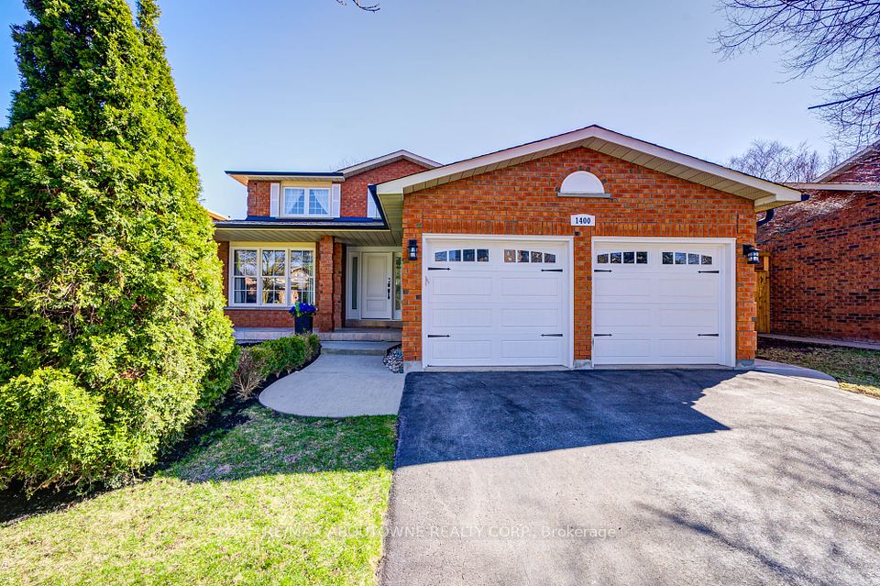$1,978,000
55 Major Crescent, Aurora, ON L4G 0X5
Virtual Tours
Price Comparison
Property Description
Property type
Detached
Lot size
N/A
Style
2-Storey
Approx. Area
N/A
Room Information
| Room Type | Dimension (length x width) | Features | Level |
|---|---|---|---|
| Great Room | 4.38 x 4.27 m | N/A | Main |
| Dining Room | 4.88 x 3.66 m | N/A | Main |
| Living Room | 2.84 x 2.74 m | N/A | Main |
| Breakfast | 3.5 x 3.15 m | N/A | Main |
About 55 Major Crescent
Luxurious Mattamy-Built Executive Home with Over $250K in Upgrades. Experience refined elegance in this meticulously upgraded Mattamy-built detached home, featuring premium enhancements for the ultimate in upscale living. Every inch of this residence reflects exceptional craftsmanship and design, from its 10-ft ceilings on the main and 9-ft on second floors, to its smooth-finish ceilings and 7.5-inch wide-plank hardwood flooring throughout. Step into a grand open-concept layout, enhanced by custom top-down/bottom-up window shades (10K), pot lights, and a stunning upgraded staircase that acts as a true architectural showpiece. At the heart of the home lies a chefs dream kitchen, showcasing an oversized waterfall island with integrated sink, premium countertops, custom cabinetry with built-in shelving, and high-end appliances including a Thermador six-burner gas stove and designer hood fan. Retreat to beautifully appointed bedrooms and spa-inspired bathrooms, featuring glass-enclosed showers, upgraded vanities, and custom walk-in closets with built-in drawers and shelving for seamless organization. The fully furnished basement offers a versatile space perfect for a home gym, theater, office, or guest suite tailored to your lifestyle needs. This smart home is equipped with automated dimmable lighting, a full security camera system, and a smart door lock, delivering both comfort and peace of mind. With its flawless blend of luxury, function, and technology, this move-in-ready home is sure to impress the most discerning buyer. Top Private School: St. Andrew College, St. Anne's School and Pickering College. IB Schools: Dr. G.W. Williams Secondary School, Cardinal Carter Catholic High School, École Secondaire Catholique Renaissance, St. Max Catholic High School. Aurora High School
Home Overview
Last updated
1 day ago
Virtual tour
None
Basement information
Finished
Building size
--
Status
In-Active
Property sub type
Detached
Maintenance fee
$N/A
Year built
--
Additional Details
MORTGAGE INFO
ESTIMATED PAYMENT
Location
Some information about this property - Major Crescent

Book a Showing
Find your dream home ✨
I agree to receive marketing and customer service calls and text messages from homepapa. Consent is not a condition of purchase. Msg/data rates may apply. Msg frequency varies. Reply STOP to unsubscribe. Privacy Policy & Terms of Service.







